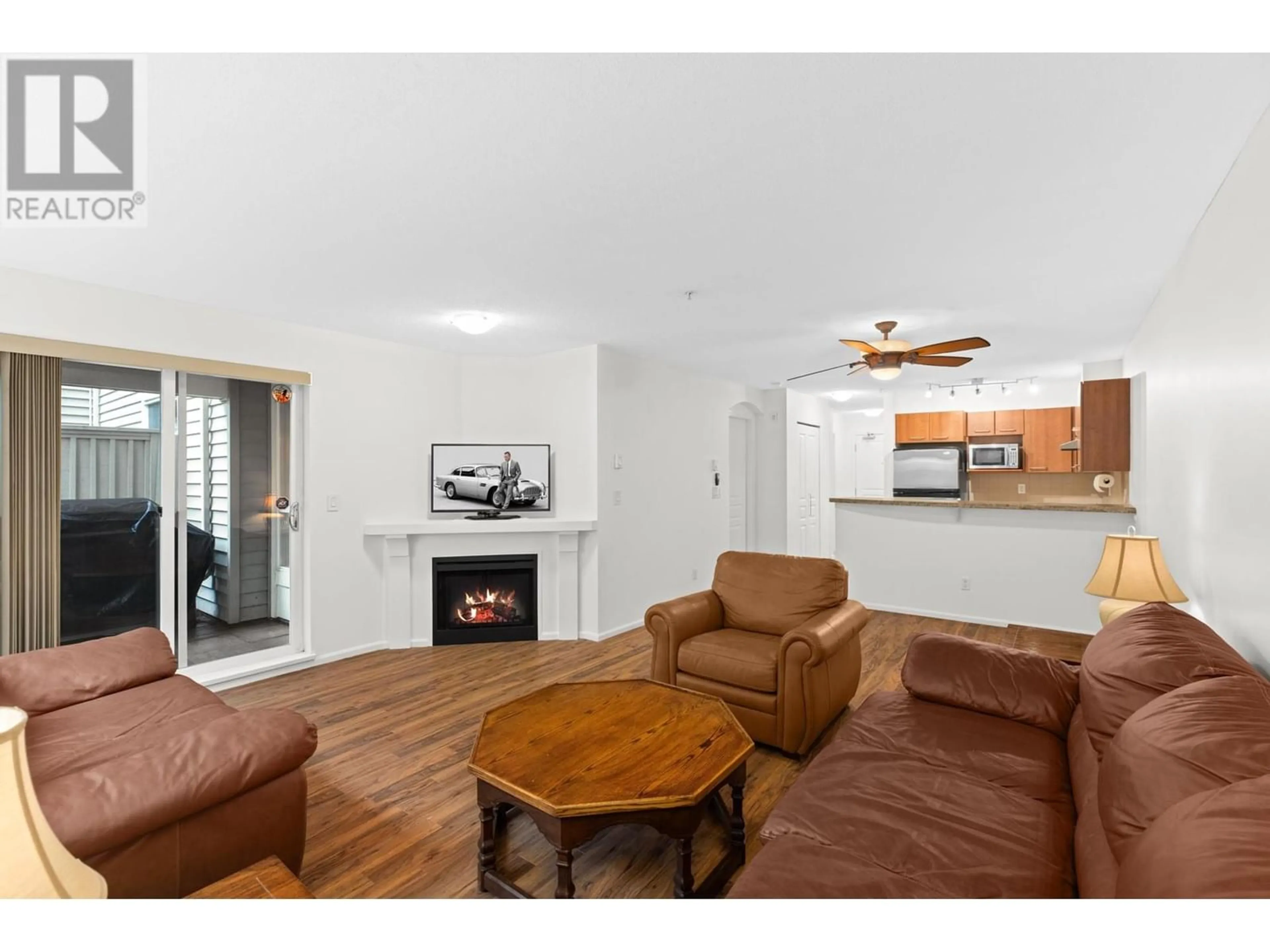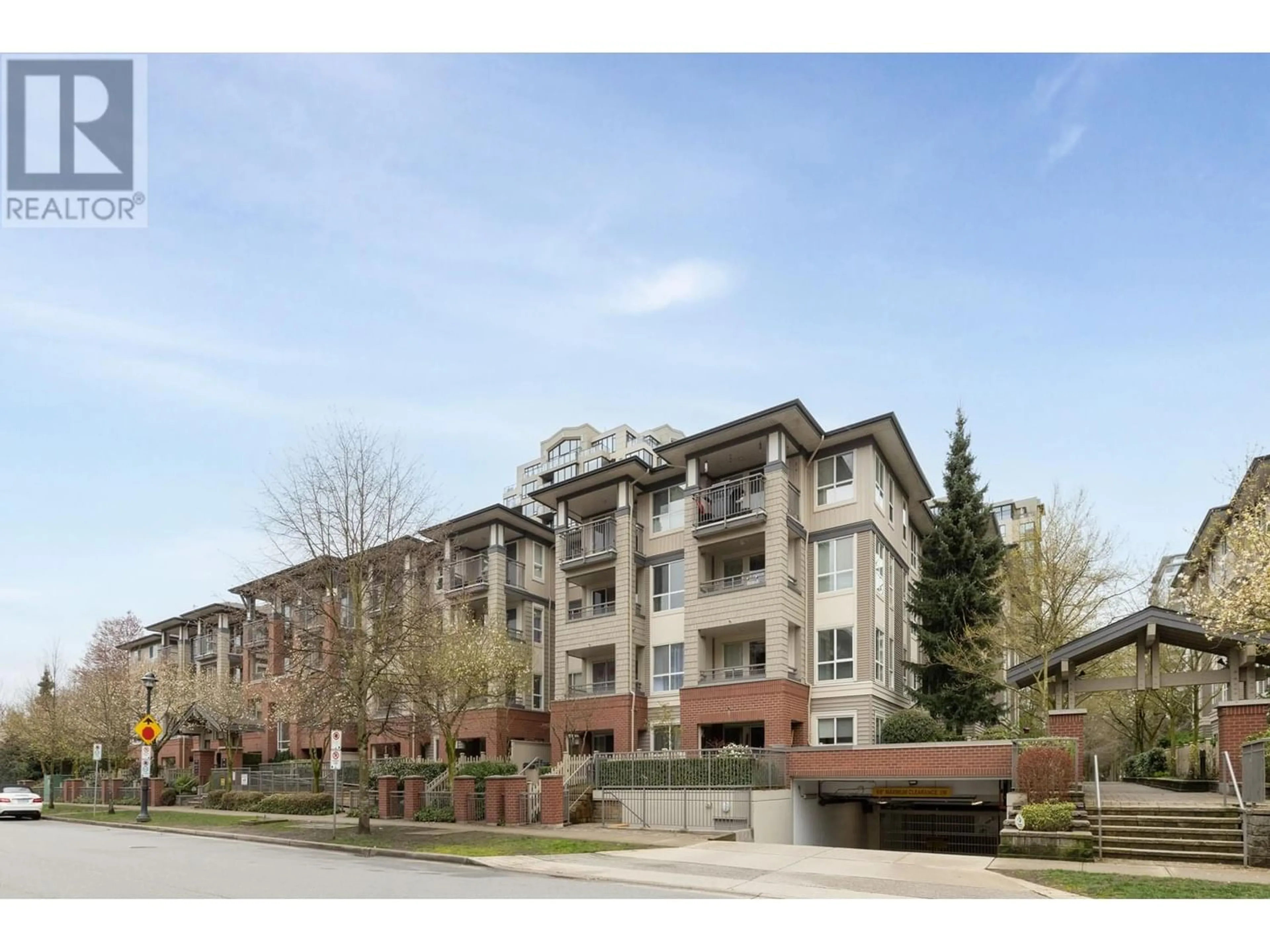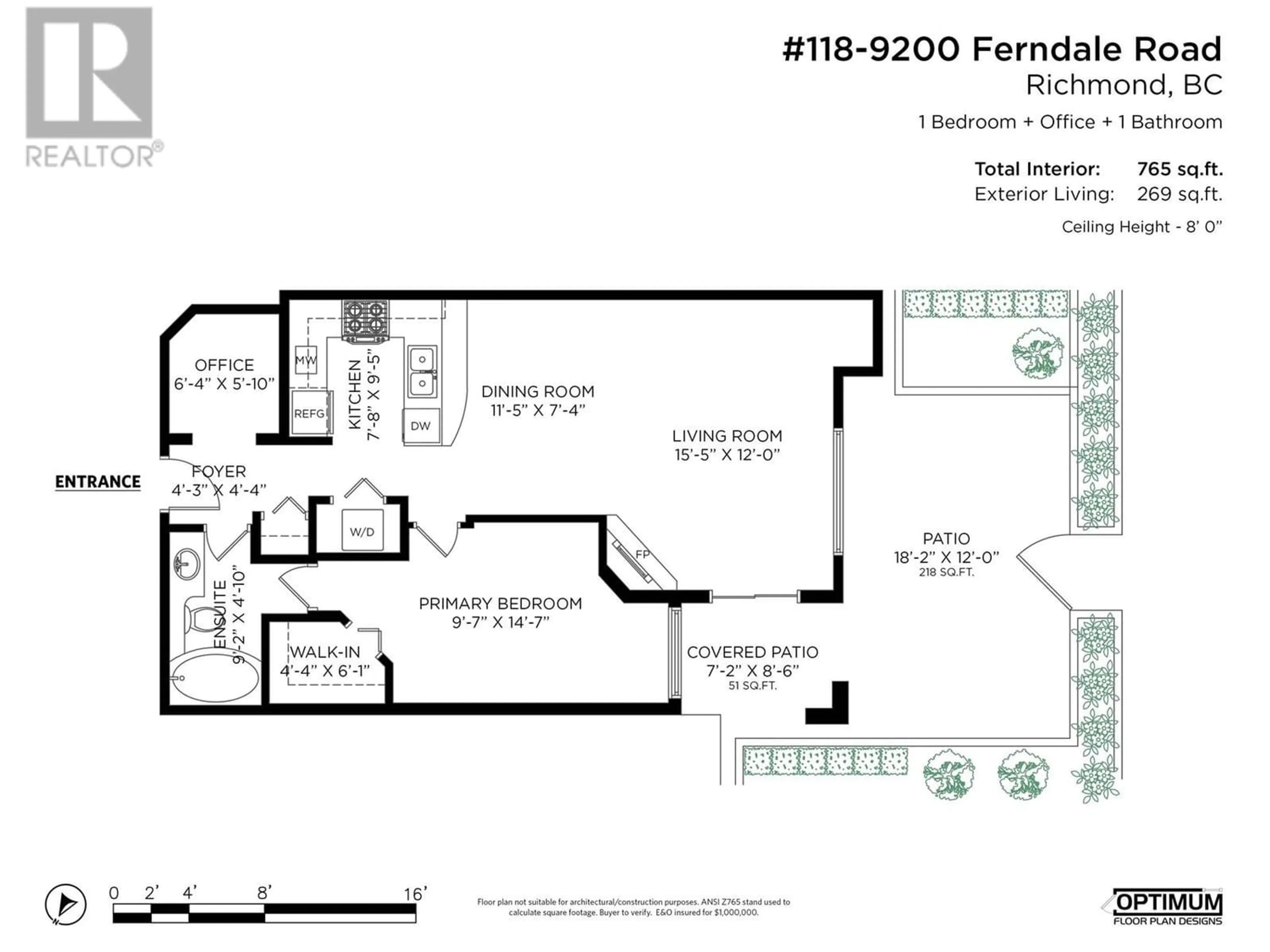118 9200 FERNDALE ROAD, Richmond, British Columbia V6Y4L2
Contact us about this property
Highlights
Estimated ValueThis is the price Wahi expects this property to sell for.
The calculation is powered by our Instant Home Value Estimate, which uses current market and property price trends to estimate your home’s value with a 90% accuracy rate.Not available
Price/Sqft$781/sqft
Est. Mortgage$2,568/mo
Maintenance fees$430/mo
Tax Amount ()-
Days On Market183 days
Description
Built by Ledingham McAllister, quality since 1905, KENSINGTON COURT a community of 156 elegant apartment homes nestled around tranquil courtyards & lush gardens set in the quiet neighborhood of McLennan North. This spacious 765 sqft garden level residence offers a private 269 sqft patio with 59 sqft covered for year-round BBQ´s, secured parking & storage locker. UNIT 118 offers 1-BED & DEN, 1-BATH, zero wasted space, big primary bedroom with WIC & cheater ensuite, living & dining rooms that can accommodate house sized furniture, open kitchen with stone, stainless, & ample cupboard space! Freshly painted & cleaned, this cute residence is set to be HOME SWEET HOME! Close to Richmond Centre, Canada Line, Lansdowne Mall, Easy access to Hwy 91 & 99. (id:39198)
Property Details
Interior
Features
Exterior
Parking
Garage spaces 1
Garage type Garage
Other parking spaces 0
Total parking spaces 1
Condo Details
Amenities
Exercise Centre, Laundry - In Suite
Inclusions
Property History
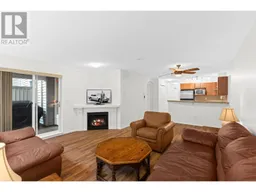 26
26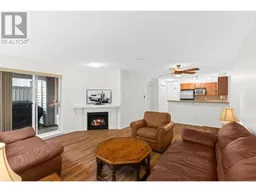 26
26
