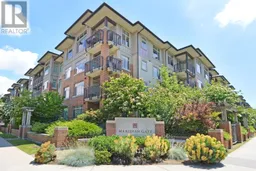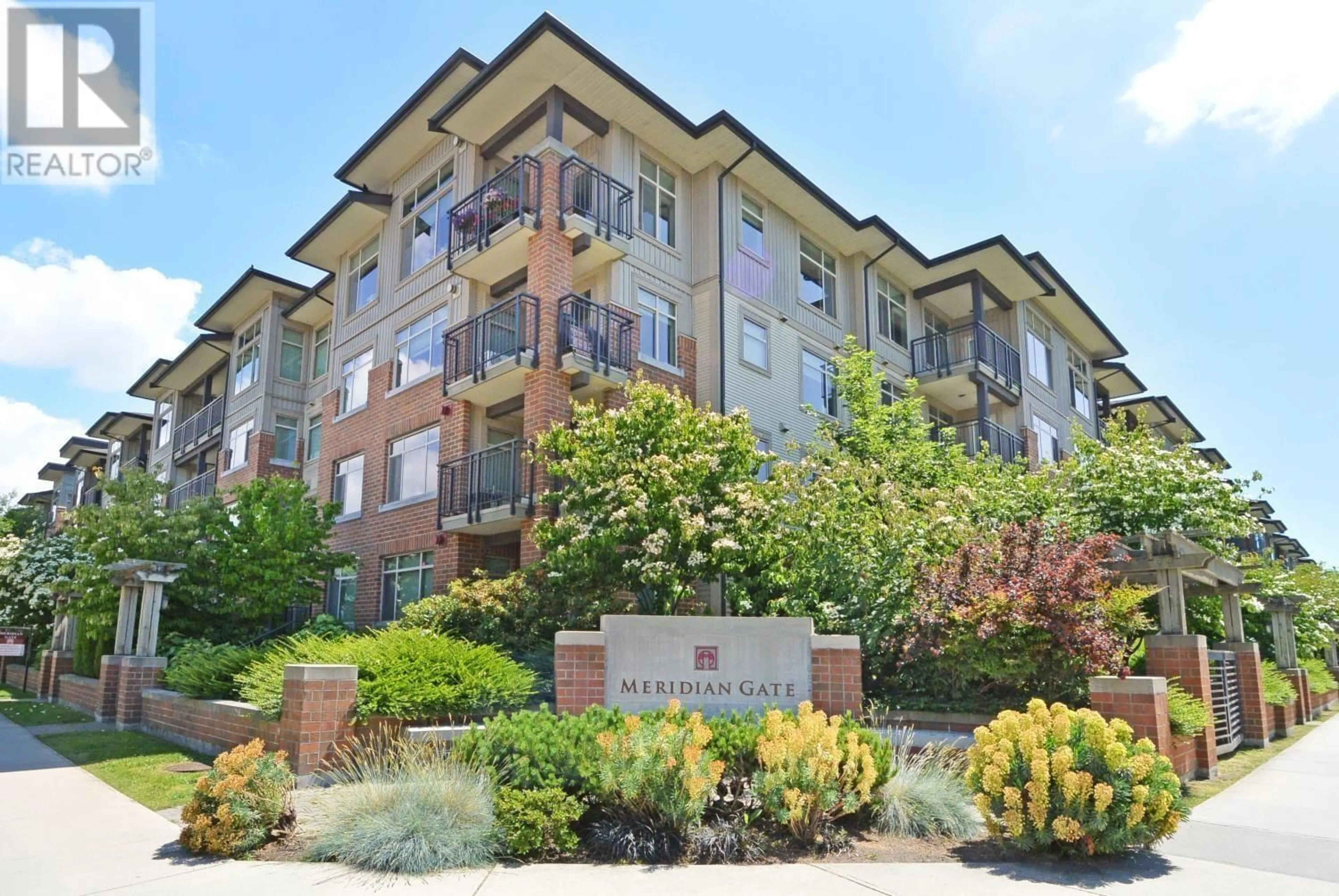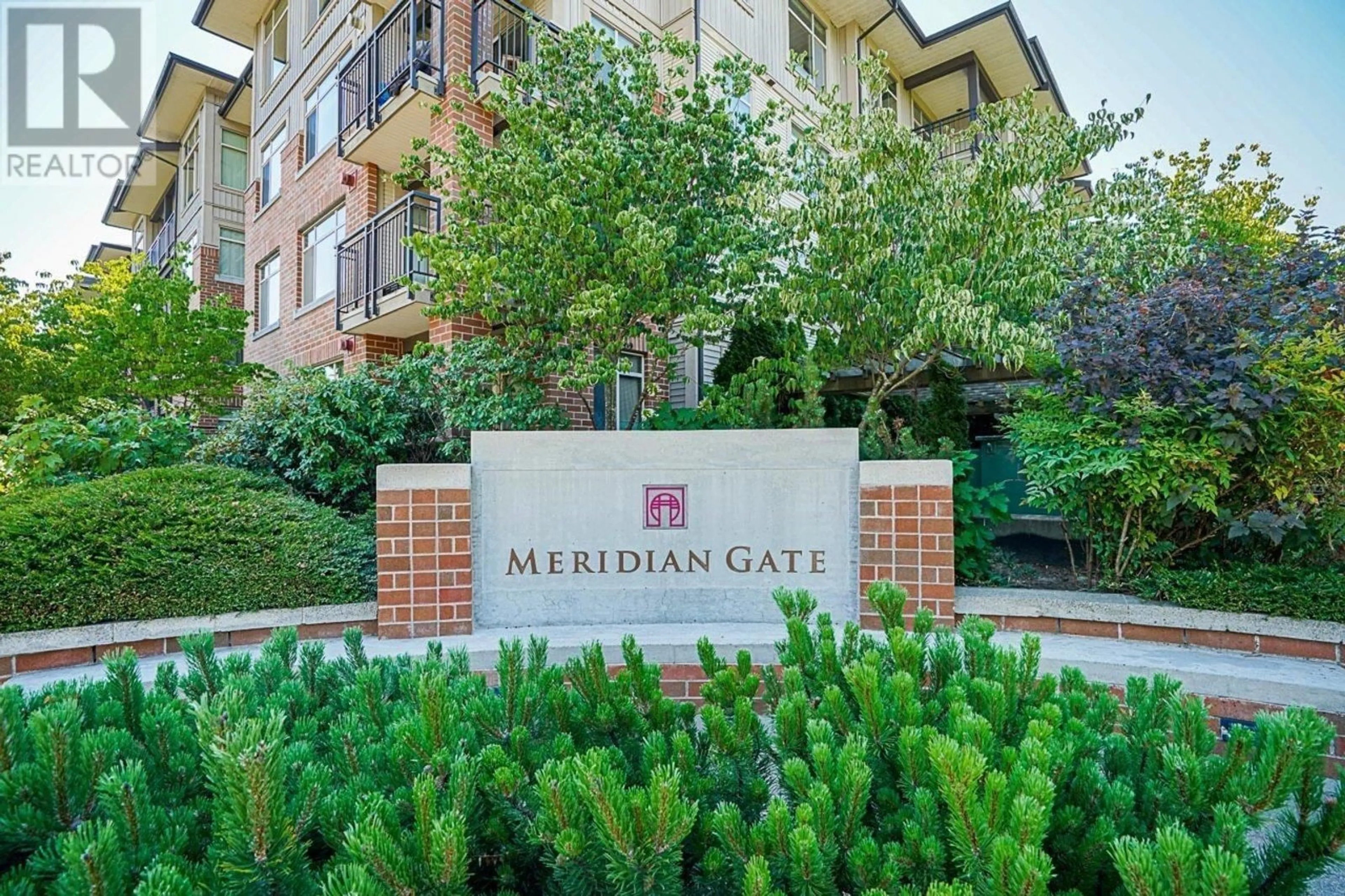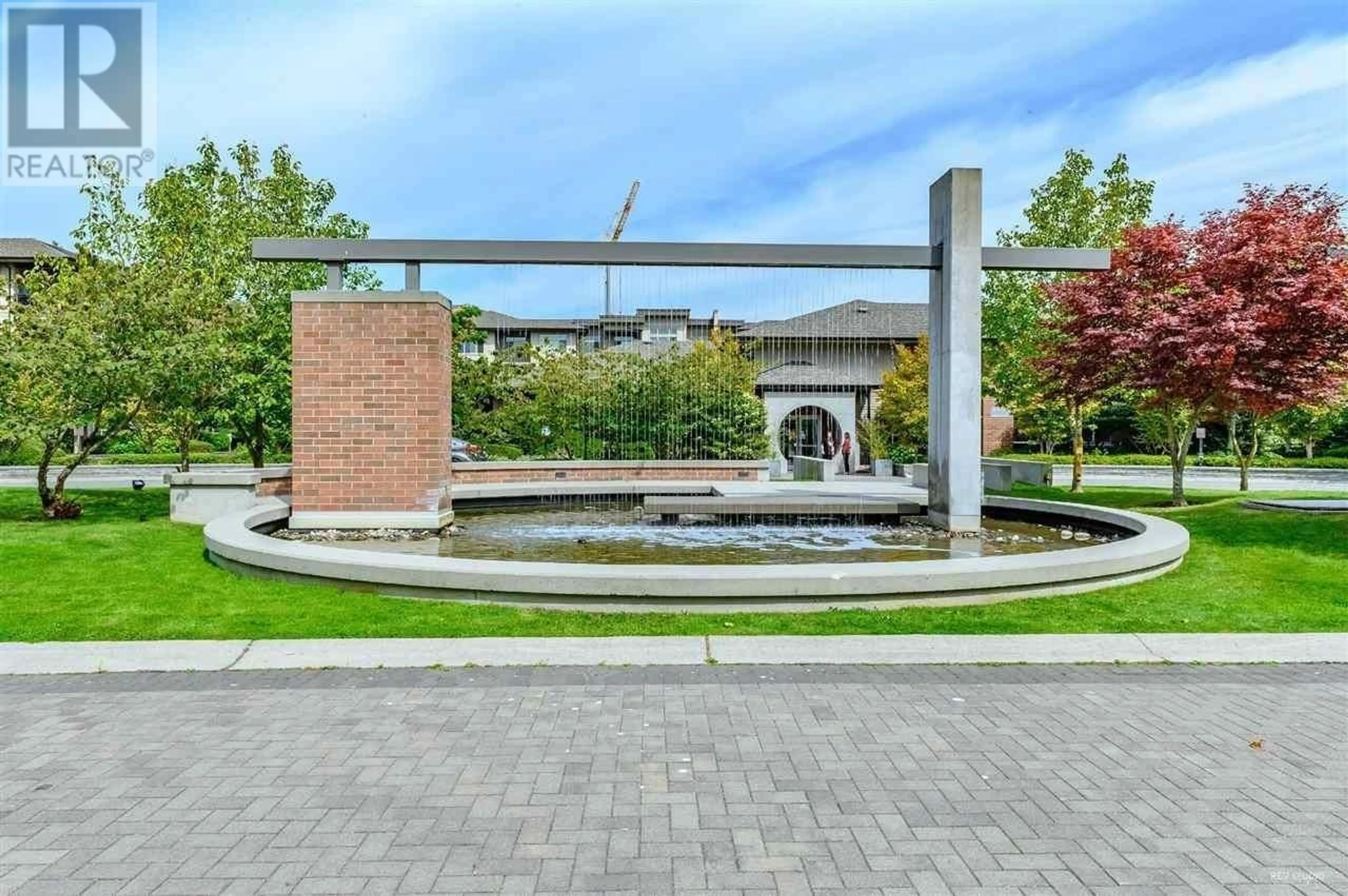117 9288 ODLIN ROAD, Richmond, British Columbia V6X0C3
Contact us about this property
Highlights
Estimated ValueThis is the price Wahi expects this property to sell for.
The calculation is powered by our Instant Home Value Estimate, which uses current market and property price trends to estimate your home’s value with a 90% accuracy rate.Not available
Price/Sqft$807/sqft
Est. Mortgage$3,084/mo
Maintenance fees$513/mo
Tax Amount ()-
Days On Market34 days
Description
Meridian Gate by Polygon! This 2Beds+2Baths nearly 900sf south facing unit offering most desirable functional open concept floor plan, opposite sides of the 2 spacious bedrooms for extra privacy. 9' ceiling & large windows. Private backyard with lots of natural lights. Gourmet kitchen with granite countertops, S/S appliances. 7000 sf clubhouse features outdoor pool and hottub, fitness studio, and Party Hall with pool table! Next to Walmart & Garden City Plaza. Minutes driving to No.3 Rd shoppings and restaurants. Easy access to Hwy99, don't miss!! (id:39198)
Property Details
Interior
Features
Exterior
Features
Parking
Garage spaces 1
Garage type Underground
Other parking spaces 0
Total parking spaces 1
Condo Details
Amenities
Exercise Centre, Guest Suite, Laundry - In Suite
Inclusions
Property History
 23
23


