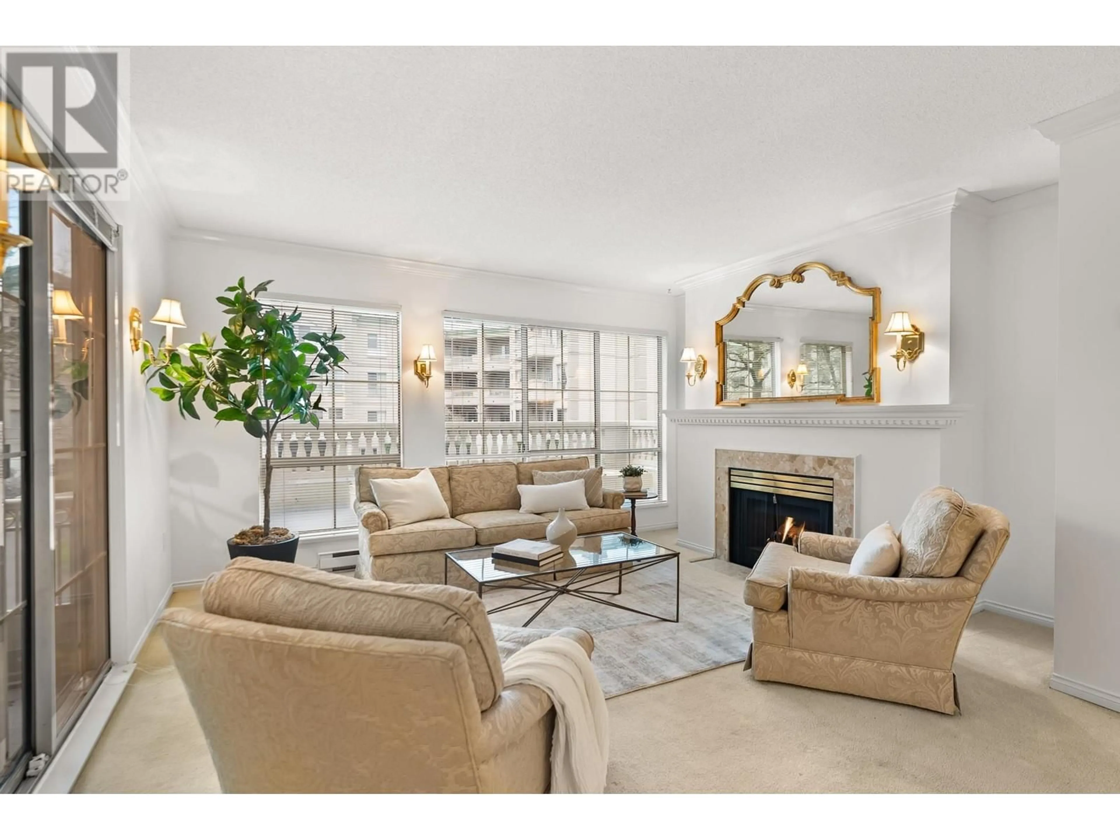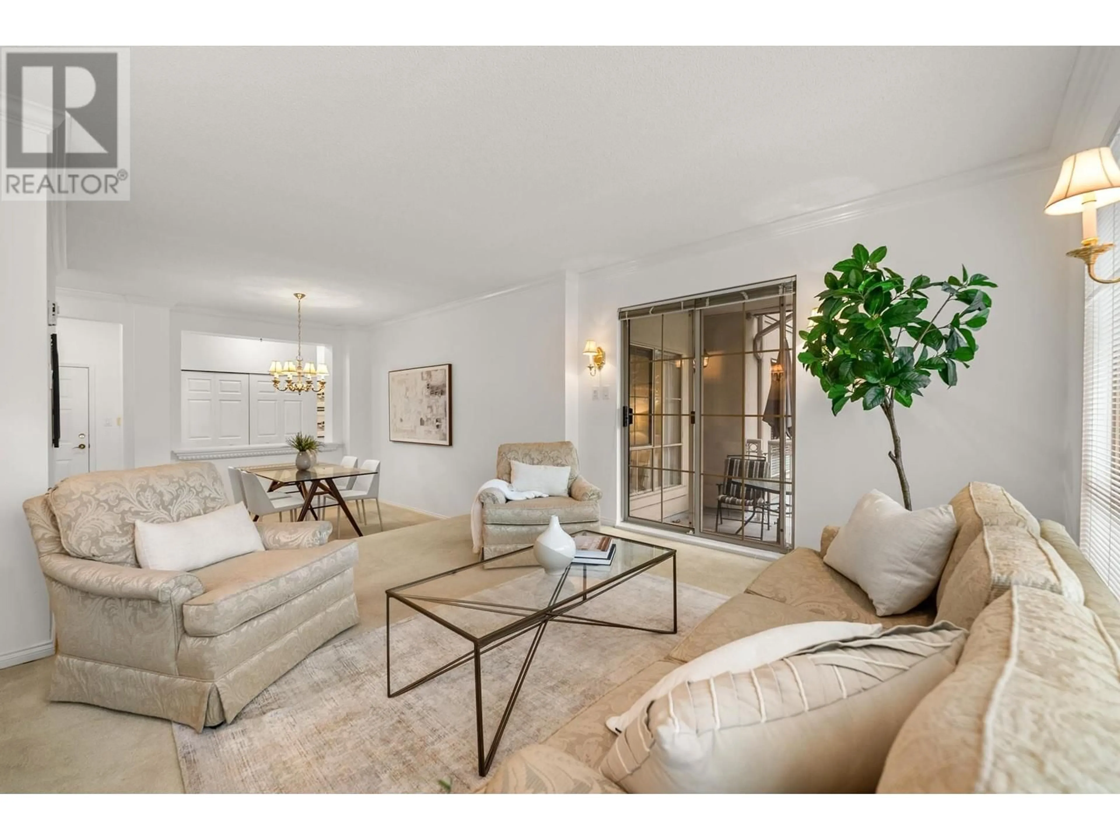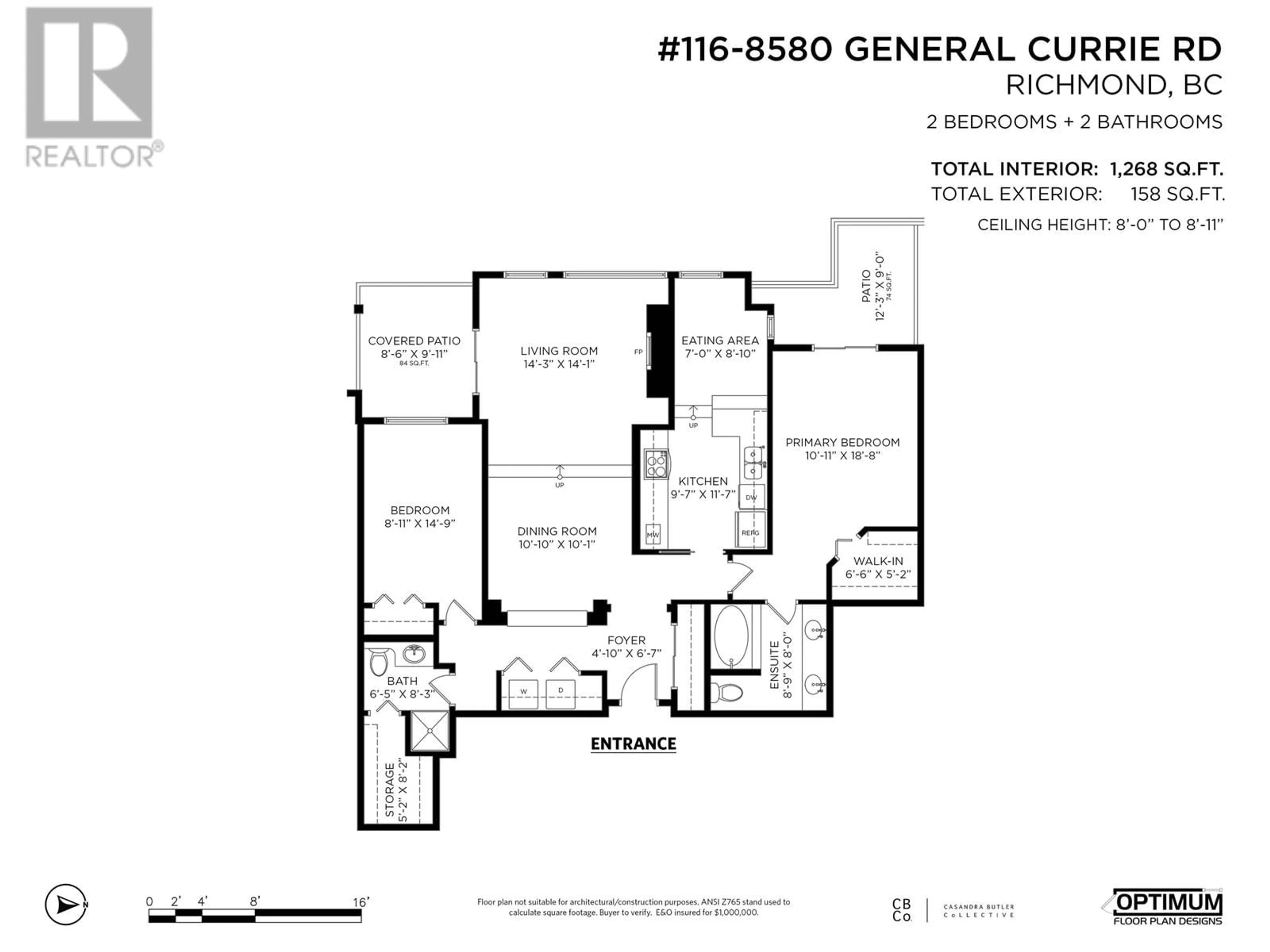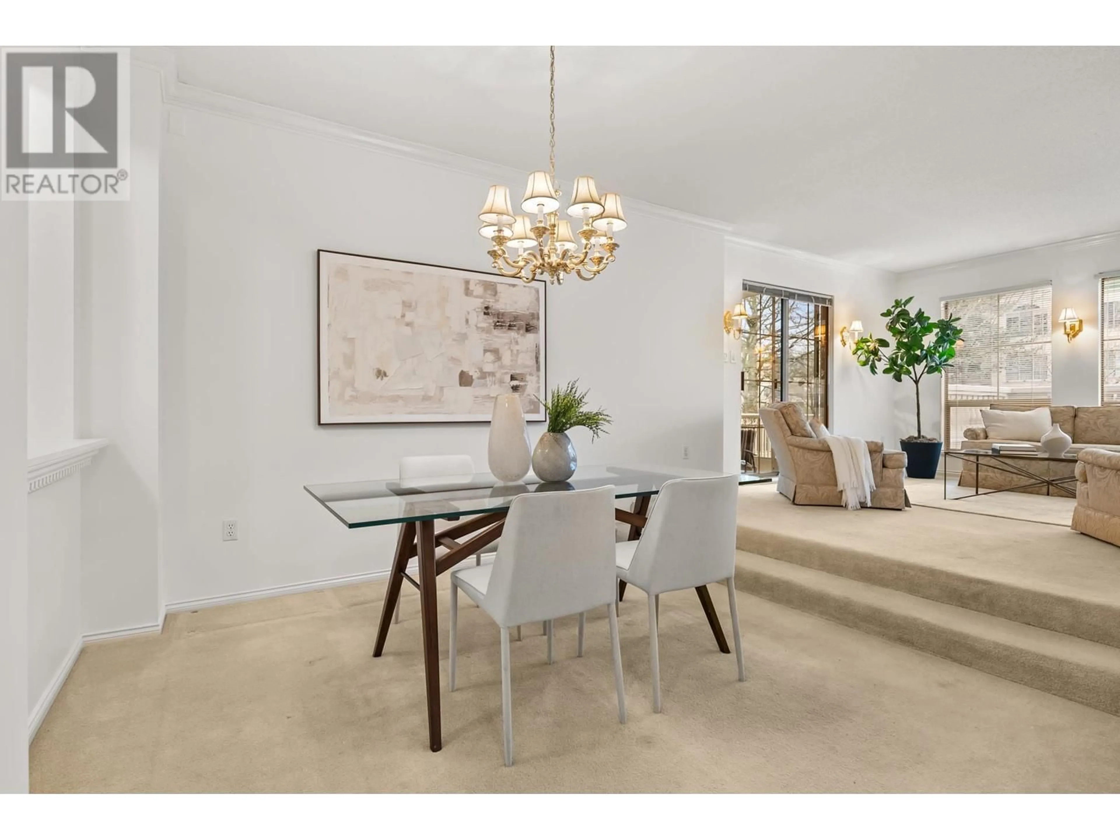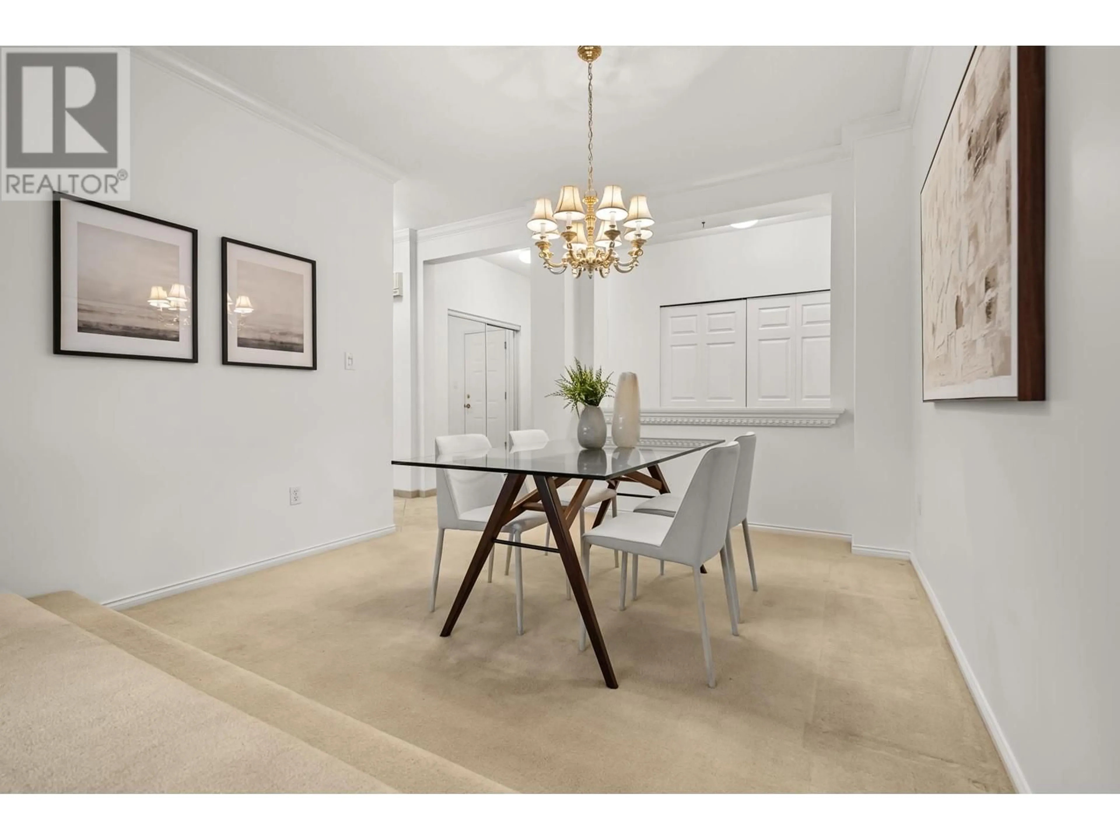116 8580 GENERAL CURRIE ROAD, Richmond, British Columbia V6Y3V5
Contact us about this property
Highlights
Estimated ValueThis is the price Wahi expects this property to sell for.
The calculation is powered by our Instant Home Value Estimate, which uses current market and property price trends to estimate your home’s value with a 90% accuracy rate.Not available
Price/Sqft$582/sqft
Est. Mortgage$3,174/mo
Maintenance fees$611/mo
Tax Amount ()-
Days On Market17 hours
Description
OPEN HOUSE 2-4pm SUN. Dec 29th Queen's Gate REFRESHED, REPAINTED and move-in ready. A VERY SPECIAL & ELEGANT 2 bedroom over 1260 sq. ft. WIDE spacious floor plan with room for all your HOUSE SIZED furniture, 2 patios, large walk-in closet, pretty outlook over center court. Peace of mind LOCK and GO living. Wonderful complex, beautifully maintained & gated for evening privacy. Updated Kitchen, new fridge, Miele cooktop & dishwasher. Convenient LARGE IN-SUITE storage, PLUS large locker. 2 parking, pets permitted, a short walk to full service shopping at Blundell/Garden City or easy bus connections to Richmond Centre & Skytrain. Wonderful amenities including INDOOR swimming pool, hot tub, sauna, exercise, lounge, workshops, billiards, ping pong, English Pub style amenity room, guest suites. Maintenance INCLUDES city utilities. ONE resident must be 55+ in age. Excellent opportunity for a snow bird lifestyle. More like rancher style living with out the yard upkeep! First pick by original owner. VERY SPECIAL (id:39198)
Upcoming Open House
Property Details
Exterior
Features
Parking
Garage spaces 2
Garage type Visitor Parking
Other parking spaces 0
Total parking spaces 2
Condo Details
Amenities
Exercise Centre, Guest Suite, Laundry - In Suite
Inclusions

