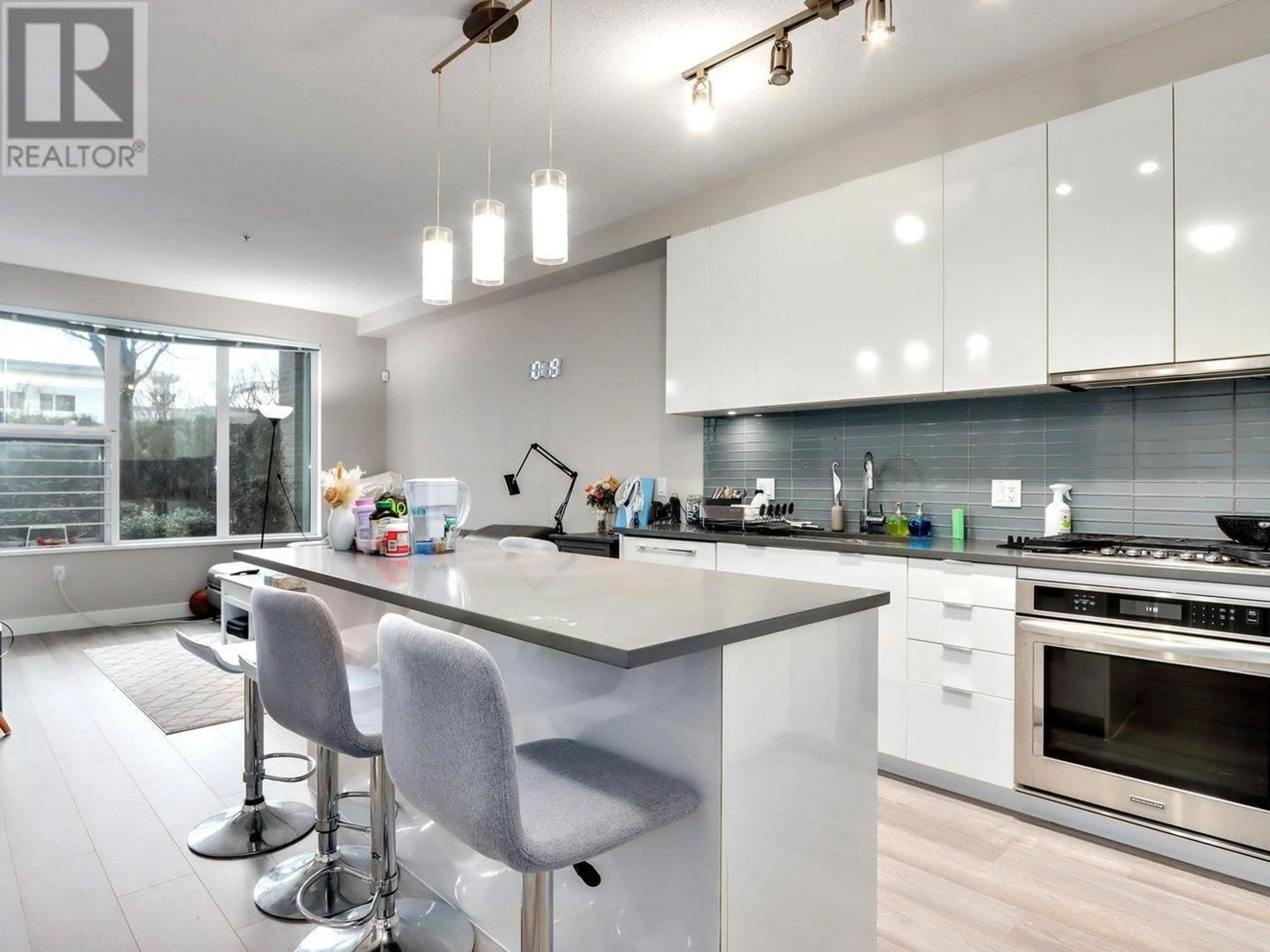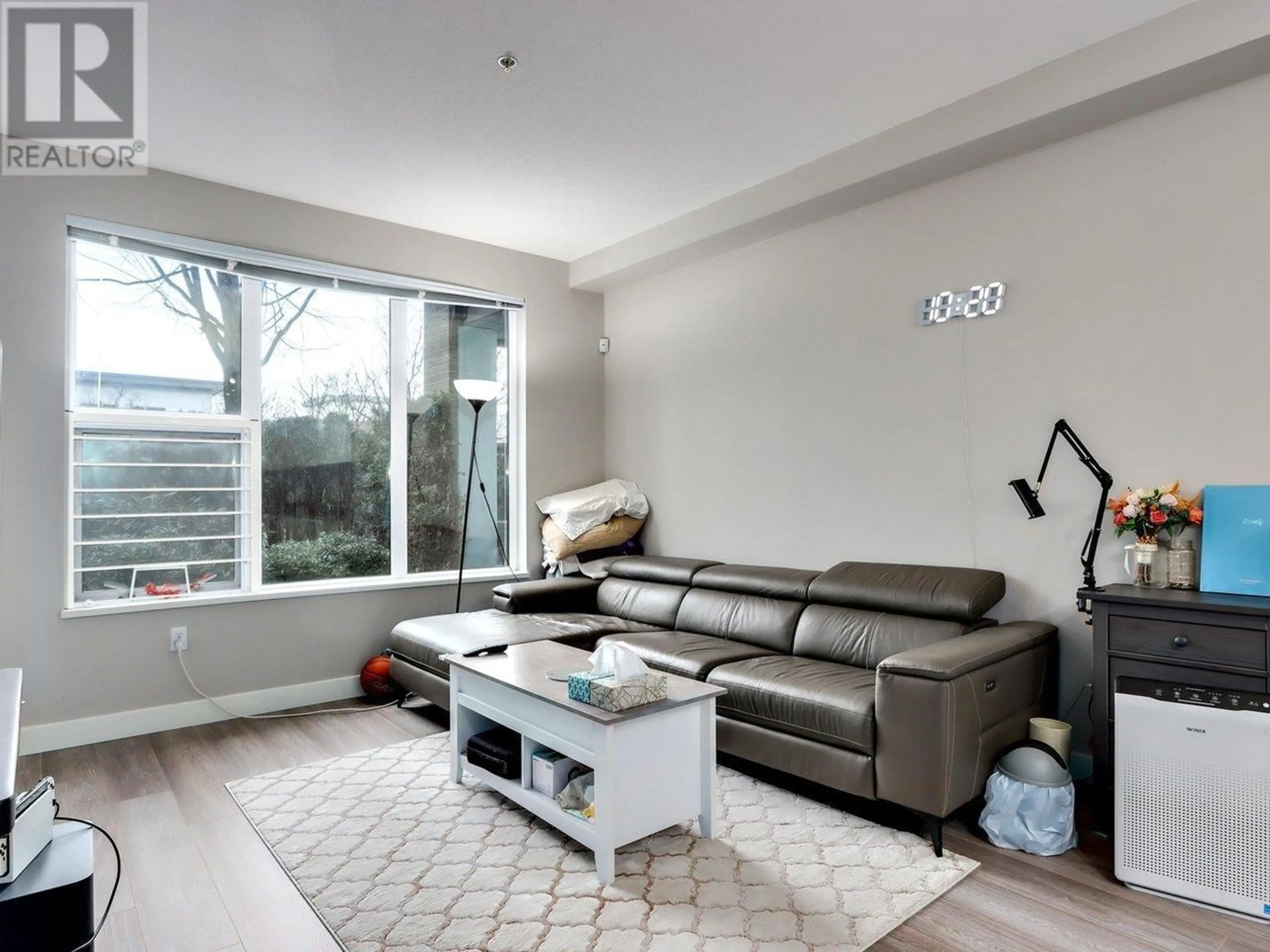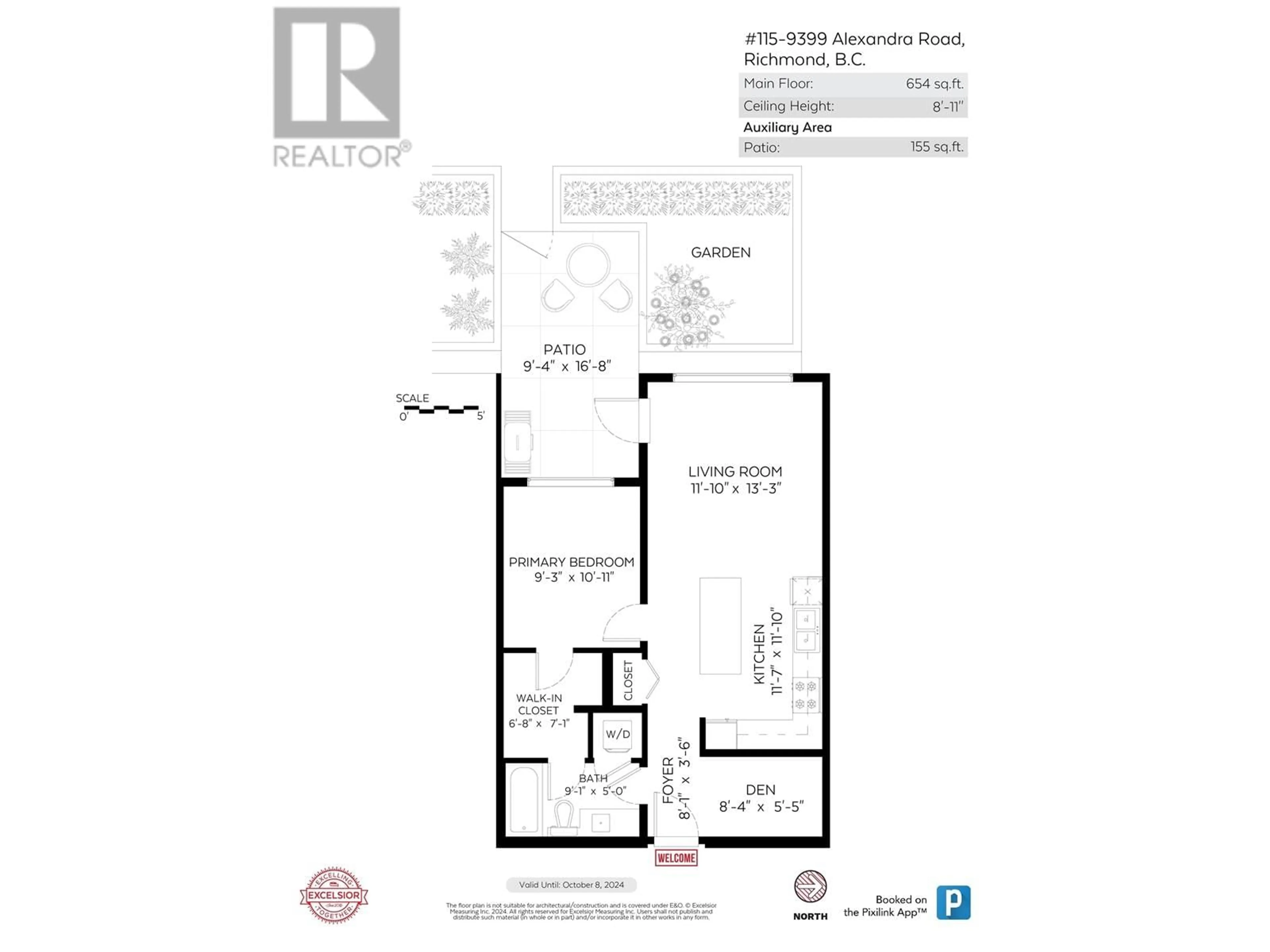115 9399 ALEXANDRA ROAD, Richmond, British Columbia V6X0L7
Contact us about this property
Highlights
Estimated ValueThis is the price Wahi expects this property to sell for.
The calculation is powered by our Instant Home Value Estimate, which uses current market and property price trends to estimate your home’s value with a 90% accuracy rate.Not available
Price/Sqft$917/sqft
Est. Mortgage$2,577/mo
Maintenance fees$417/mo
Tax Amount ()-
Days On Market3 days
Description
Introducing Alexandra Court, an impeccably designed residence by Polygon. Situated in the highly coveted West Cambie area of Richmond, this 1 Bedroom+Den unit spanning 654SF offers a sleek & efficient open concept layout. Its top-tier features include S/S kitchen appliances, quartz countertops, A/C, 8'11 ceiling height, & laminate flooring throughout. The spacious living & dining area seamlessly flows onto a private 115SF outdoor patio overlooking the beautifully landscaped Courtyard, accessible through a private entrance. The generously sized bedroom boasts a walk-through closet leading to a well-appointed en-suite bathroom. The open Den/Flex area serves excellently as an office space. Alexandra Court boasts an incredible 12,000SF resort-style amenities including an outdoor swimming pool, lounge, exercise centre, indoor basketball court, Ping Pong Room, Media Room, & guest suites. Central yet quiet location with steps to Walmart, restaurants, shopping, transits and much more. Includes 1 parking & 1 storage. (id:39198)
Property Details
Interior
Features
Exterior
Features
Parking
Garage spaces 1
Garage type Underground
Other parking spaces 0
Total parking spaces 1
Condo Details
Amenities
Exercise Centre, Guest Suite, Laundry - In Suite, Recreation Centre
Inclusions
Property History
 19
19 19
19 19
19


