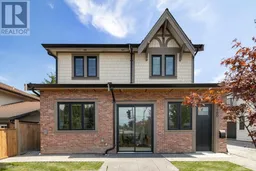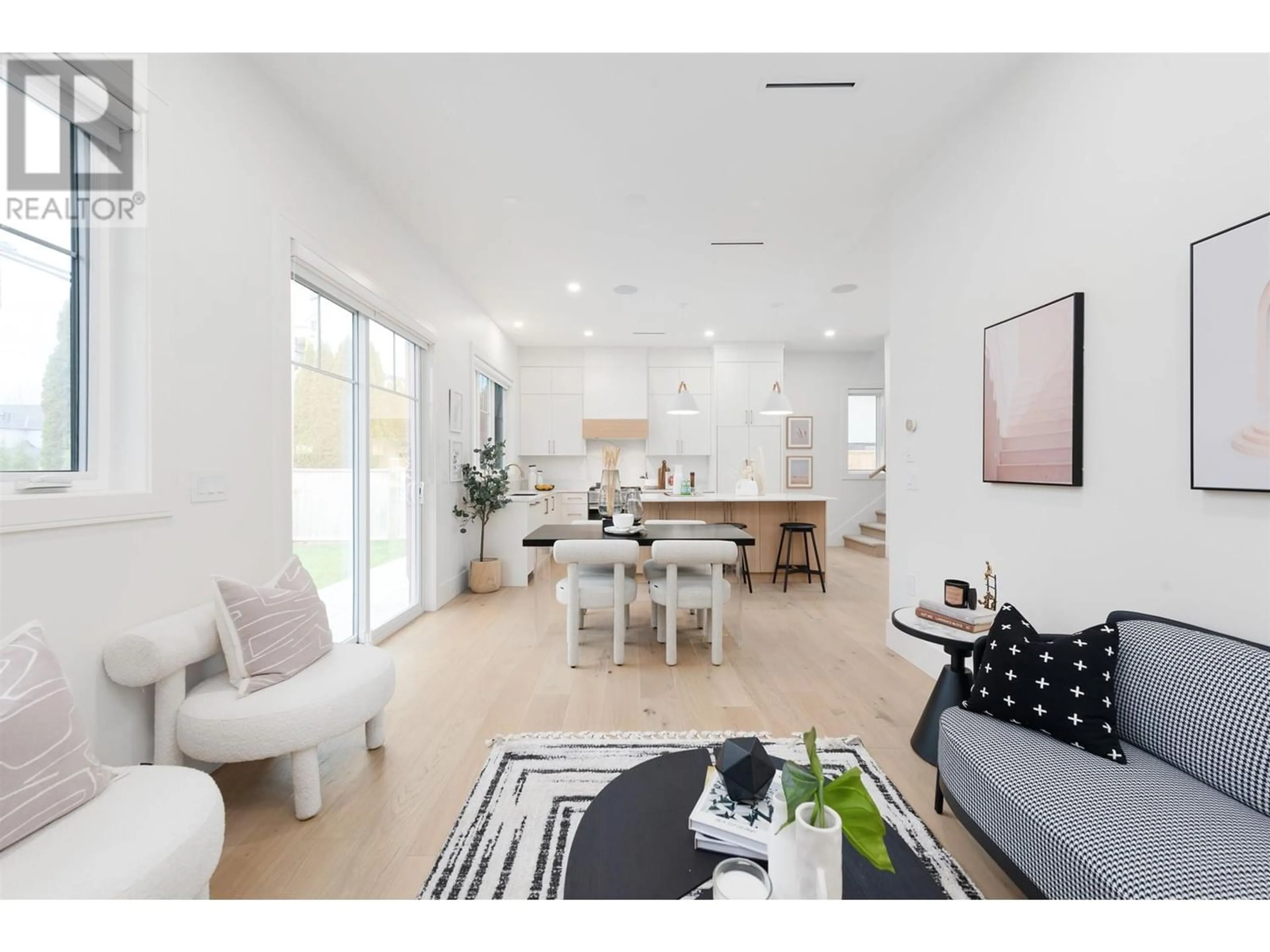11480 RAILWAY AVENUE, Richmond, British Columbia V7E2B9
Contact us about this property
Highlights
Estimated ValueThis is the price Wahi expects this property to sell for.
The calculation is powered by our Instant Home Value Estimate, which uses current market and property price trends to estimate your home’s value with a 90% accuracy rate.Not available
Price/Sqft$930/sqft
Est. Mortgage$6,004/mo
Tax Amount ()-
Days On Market349 days
Description
This home has found its new owners - Thanks for your interest. Shearwater by award-winning Bricklane Developments - a collection of thoughtfully designed 1/2 duplex homes. These 2-level residences offer 3 bedrooms & 3 bathrooms within a spacious 1500-1700 sq.ft floor plan. Boasting modern elegance, Shearwater homes feature quartz countertops, A/C, Fisher Paykel appliances, oak hardwood flooring, a cozy fireplace, en suite bathrooms, radiant in-floor heating, and an attached double car garage. Enjoy the luxury of a private outdoor space, and revel in the convenience of being mere steps away from the new Steveston community centre, serene bike and walking trails . Welcome home to a harmonious blend of style and comfort at Shearwater. Schools: Westward Elementary, Steveston-London Secondary. Live with confidence with 2-5-10 warranty & no monthly maintenance fees. OH Sat & Sun 2-4PM (id:39198)
Property Details
Interior
Features
Exterior
Parking
Garage spaces 2
Garage type Garage
Other parking spaces 0
Total parking spaces 2
Condo Details
Inclusions
Property History
 37
37 29
29


