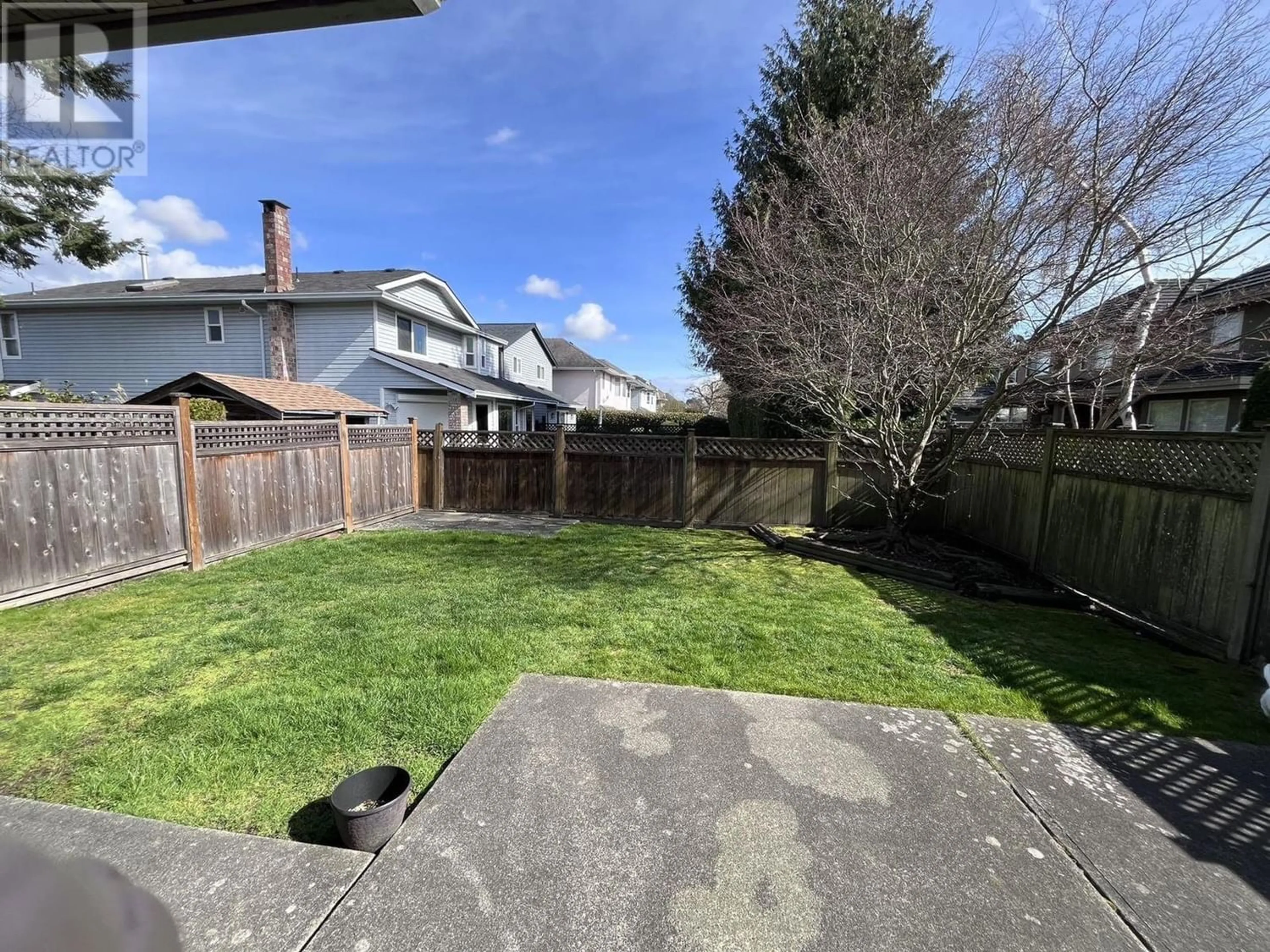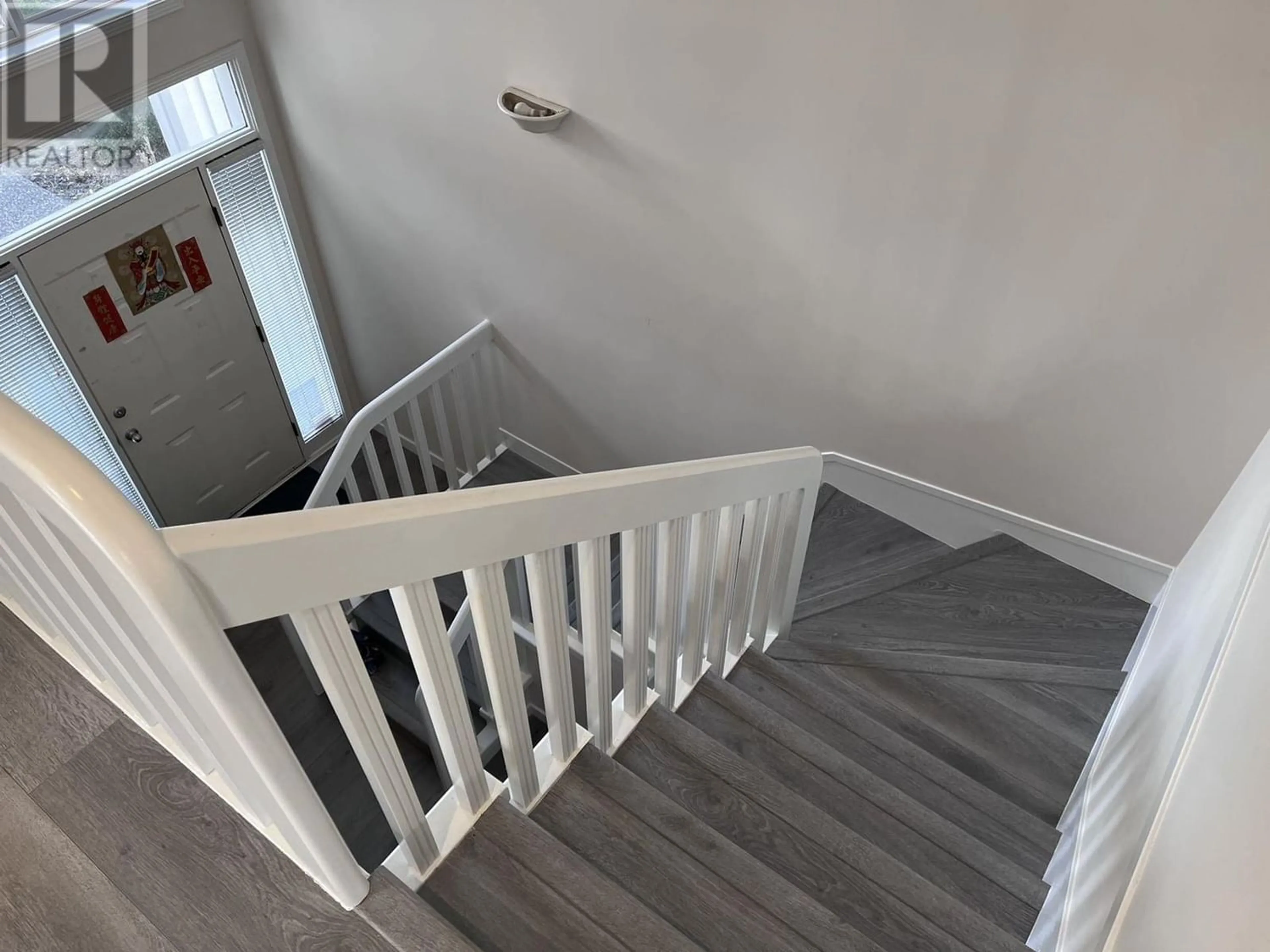11306 4TH AVENUE, Richmond, British Columbia V7E3G8
Contact us about this property
Highlights
Estimated ValueThis is the price Wahi expects this property to sell for.
The calculation is powered by our Instant Home Value Estimate, which uses current market and property price trends to estimate your home’s value with a 90% accuracy rate.Not available
Price/Sqft$909/sqft
Est. Mortgage$7,682/mo
Tax Amount ()-
Days On Market190 days
Description
Spectacular location in highly sought after Steveston Village. This beautiful single family home offers an efficient layout featuring a good size kitchen, eating area, living room with natural light overlooking the backyard, a huge family room and radiant heat flooring throughout the main floor. 4 bedrooms upstairs - primary bedroom with plentiful closet space & full ensuite. Side-by-side double garage plus long driveway for additional parking. Fantastic family friendly neighborhood. A short walk to Steveston Fisherman's Wharf, Garry Point Park, West Dyke Trail, local eateries and shops at Steveston Village and much more. School catchment: Byng Elementary; McMath Secondary. Open house canceled due to accepted offer. (id:39198)
Property Details
Interior
Features
Exterior
Parking
Garage spaces 6
Garage type Garage
Other parking spaces 0
Total parking spaces 6
Property History
 15
15 9
9


