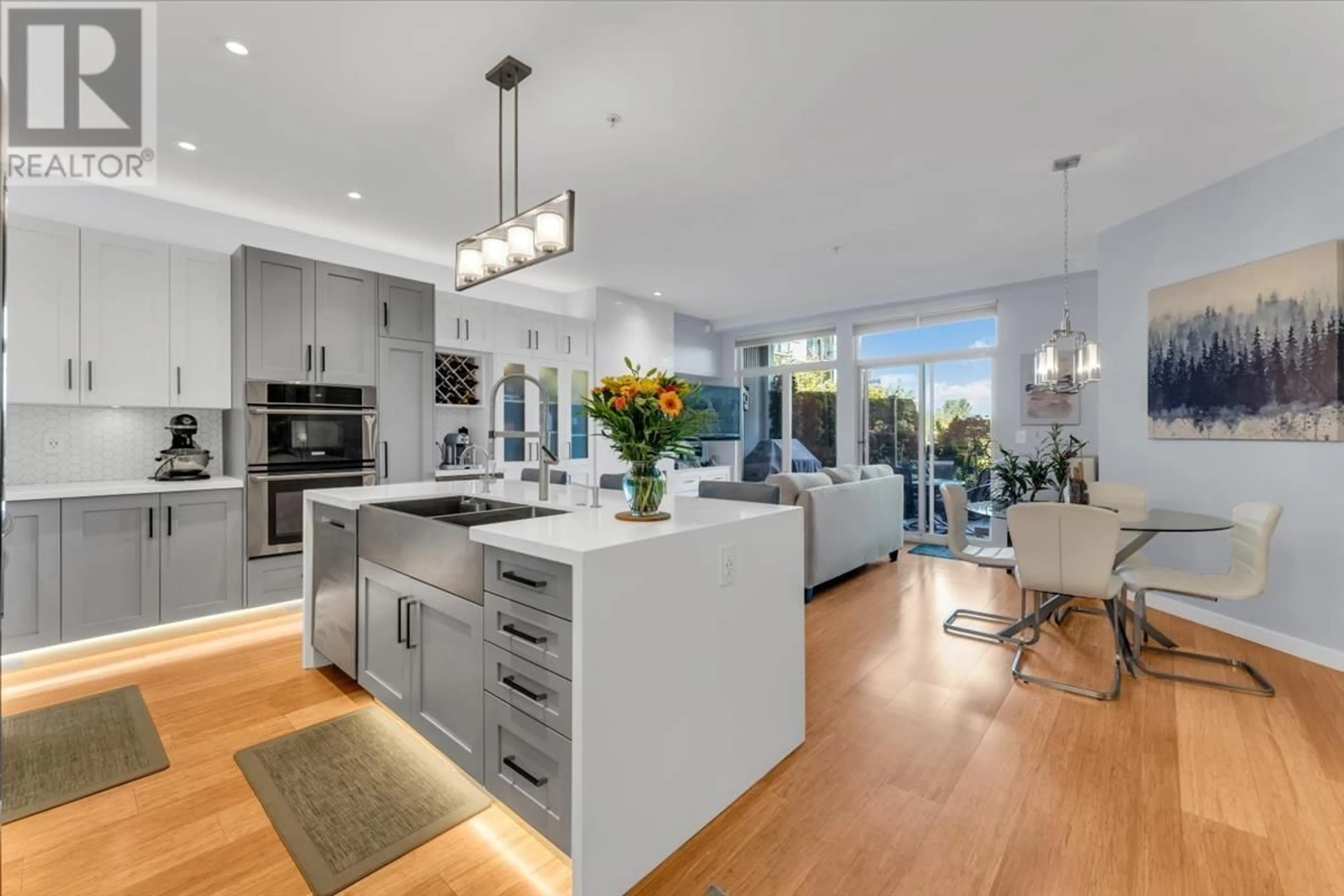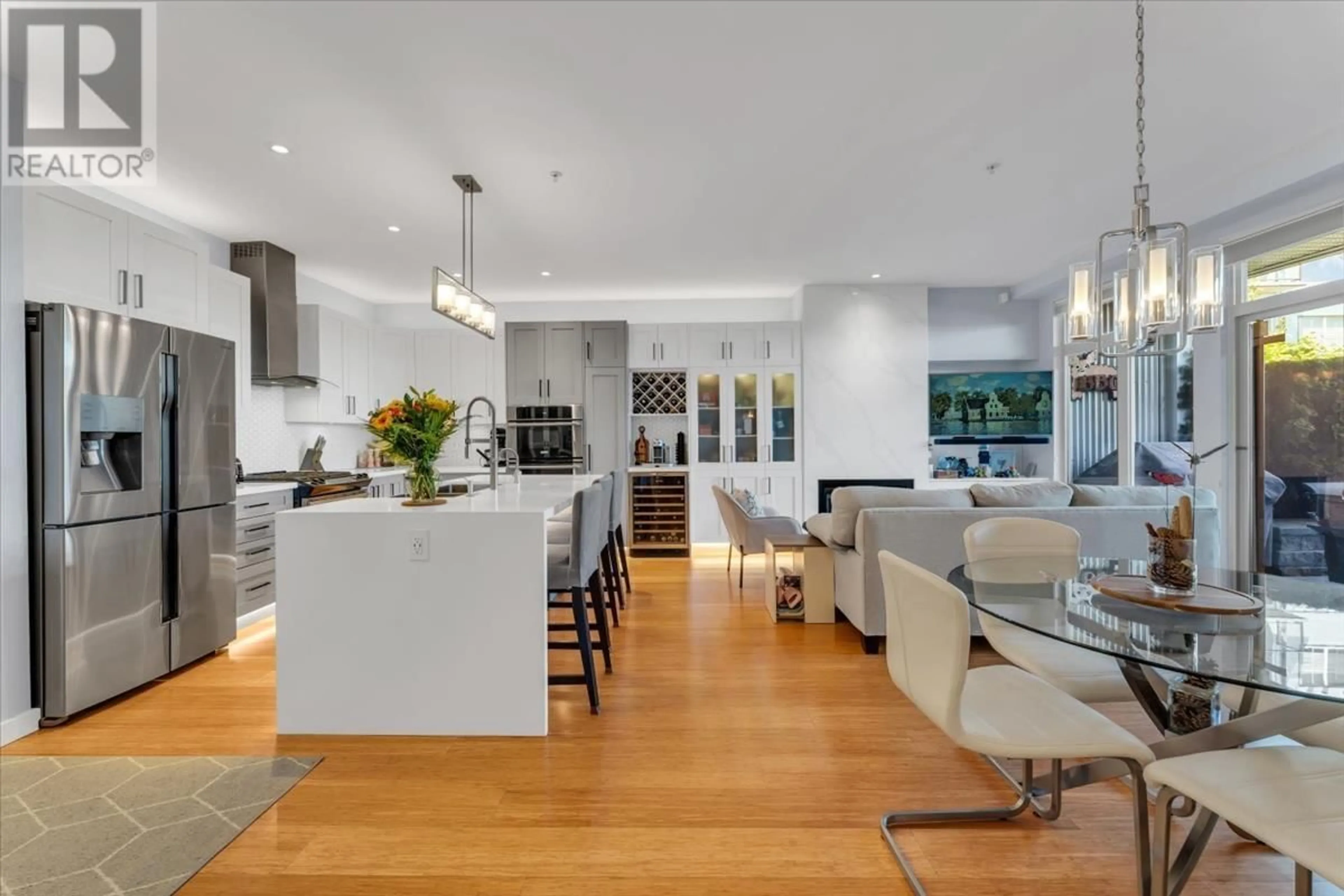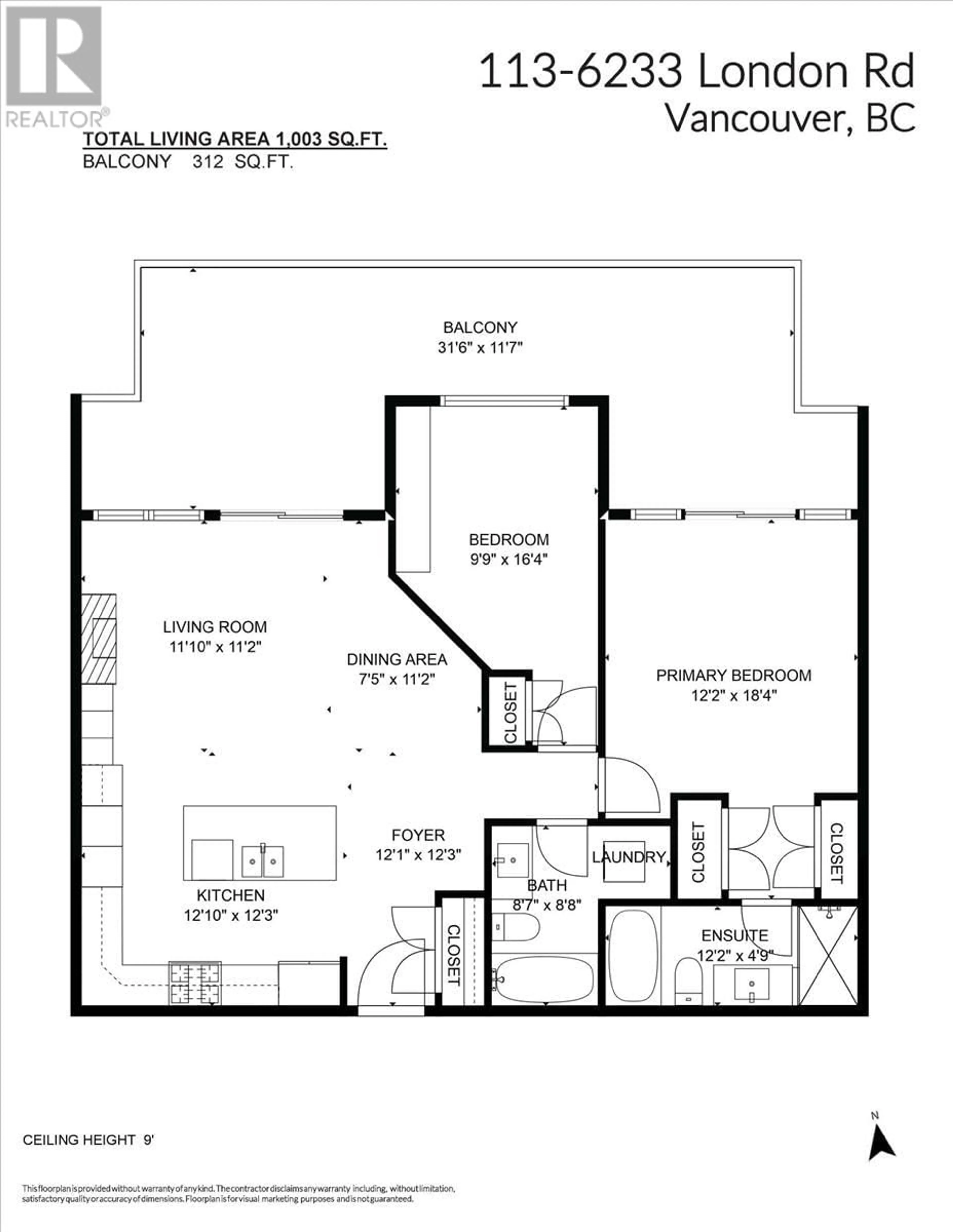113 6233 LONDON ROAD, Richmond, British Columbia V7E3S3
Contact us about this property
Highlights
Estimated ValueThis is the price Wahi expects this property to sell for.
The calculation is powered by our Instant Home Value Estimate, which uses current market and property price trends to estimate your home’s value with a 90% accuracy rate.Not available
Price/Sqft$1,046/sqft
Est. Mortgage$4,509/mo
Maintenance fees$376/mo
Tax Amount ()-
Days On Market22 days
Description
Welcome to London Station! This meticulously maintained, move-in ready, concrete home where every detail has been thoughtfully designed for comfort and convenience. The north-facing patio provides over 300 sq. ft. of additional outdoor living space with gorgeous mountain views and is large enough for 2 separate seating areas. From your private patio, you also have direct access to the green belt and walking trail, perfect for those with pets! Inside, enjoy premium appliances & fixtures in the kitchen including an additional wall oven, built-in microwave and wine fridge. Primary bedroom features direct access to outdoor space, as well as ensuite with soaker bathtub & separate shower. The second bedroom comes equipped with a Murphy bed, perfect for maximizing space. Includes 2 side-by-side parking spots & storage locker. Located within walking distance to the heart of Steveston, this property combines luxury living with unbeatable convenience. (id:39198)
Property Details
Exterior
Parking
Garage spaces 2
Garage type -
Other parking spaces 0
Total parking spaces 2
Condo Details
Amenities
Laundry - In Suite
Inclusions
Property History
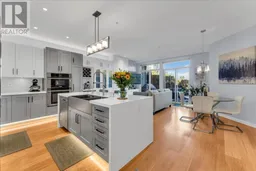 31
31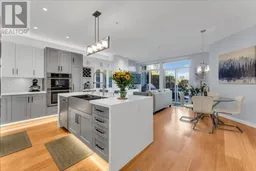 31
31
