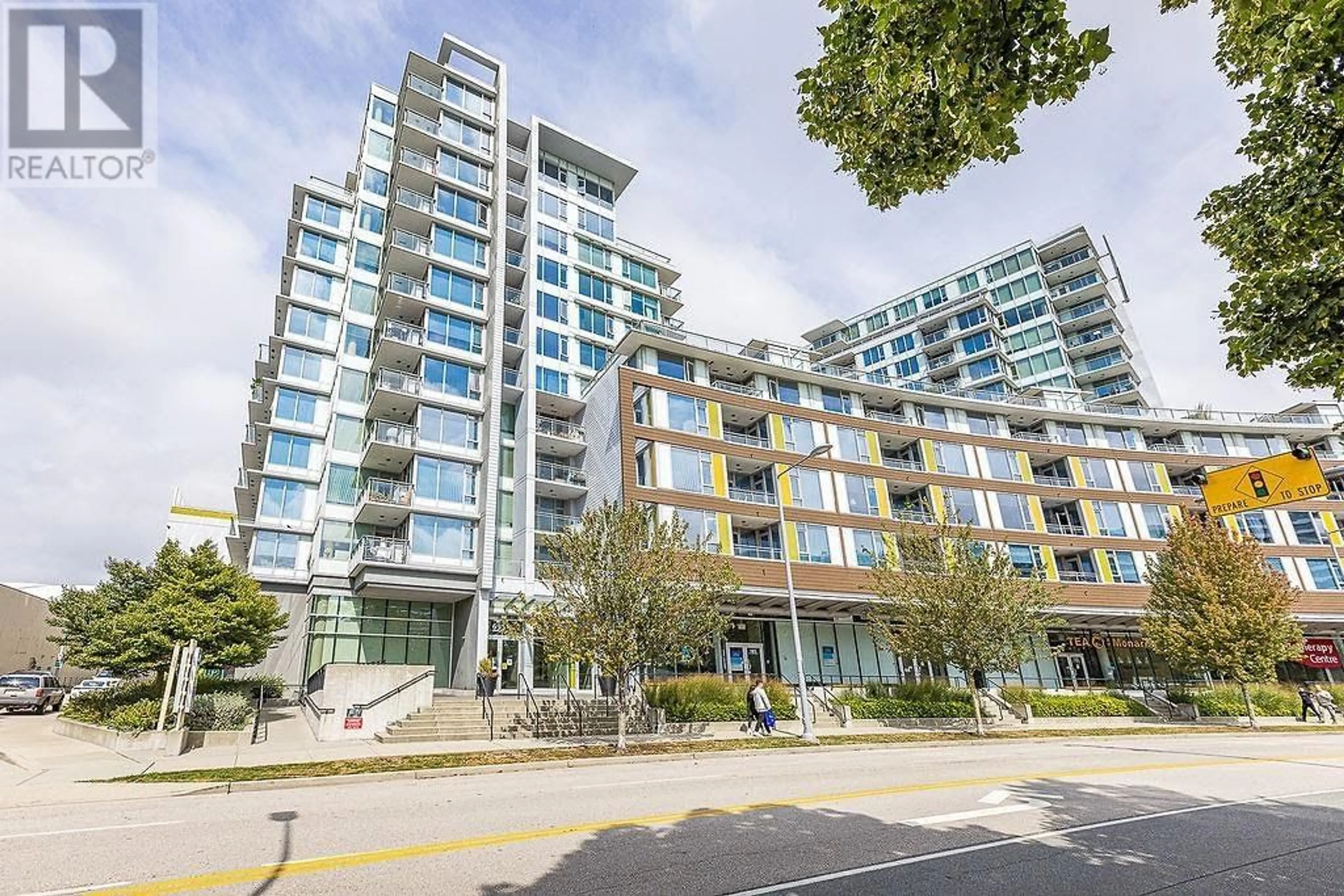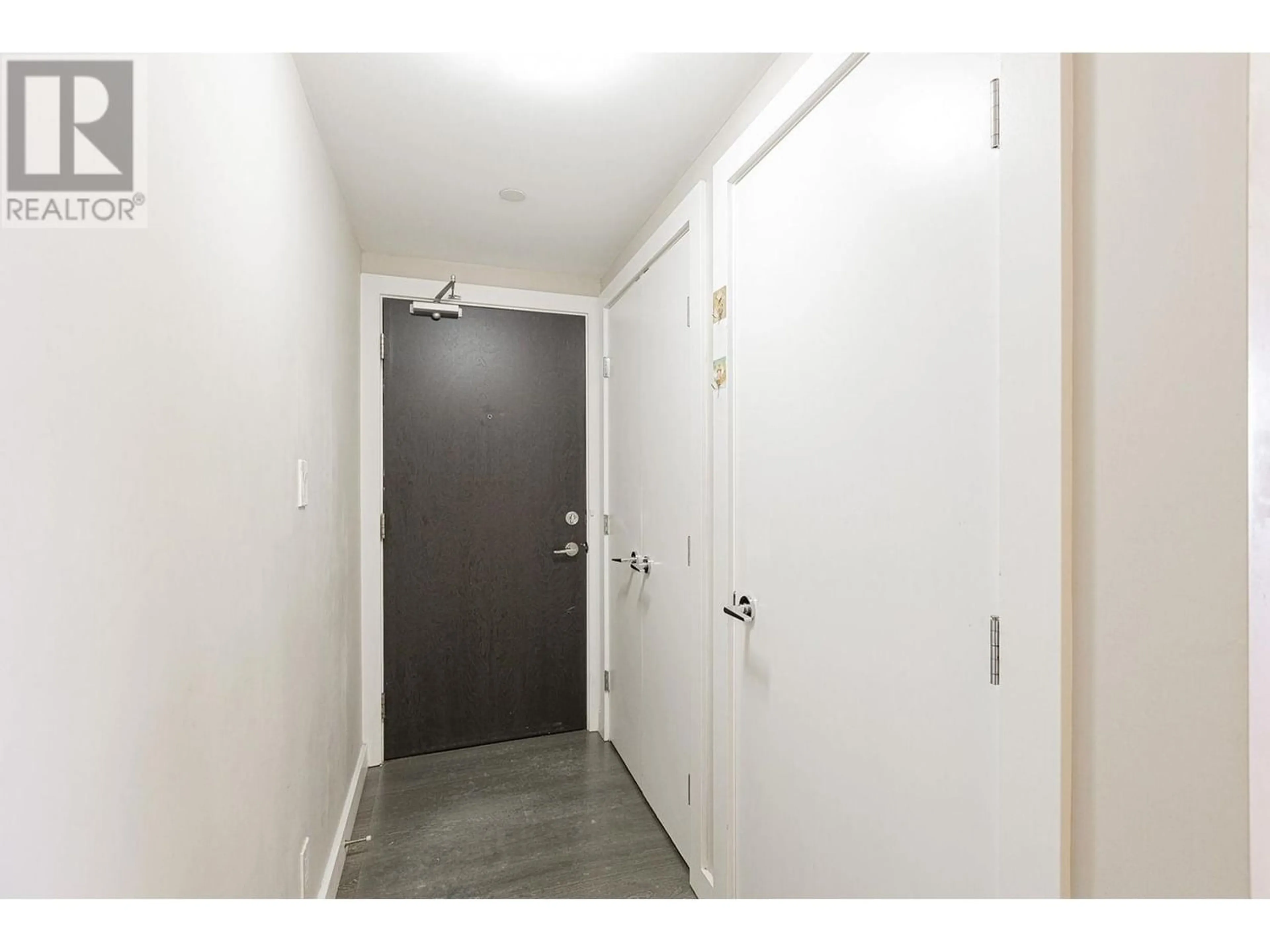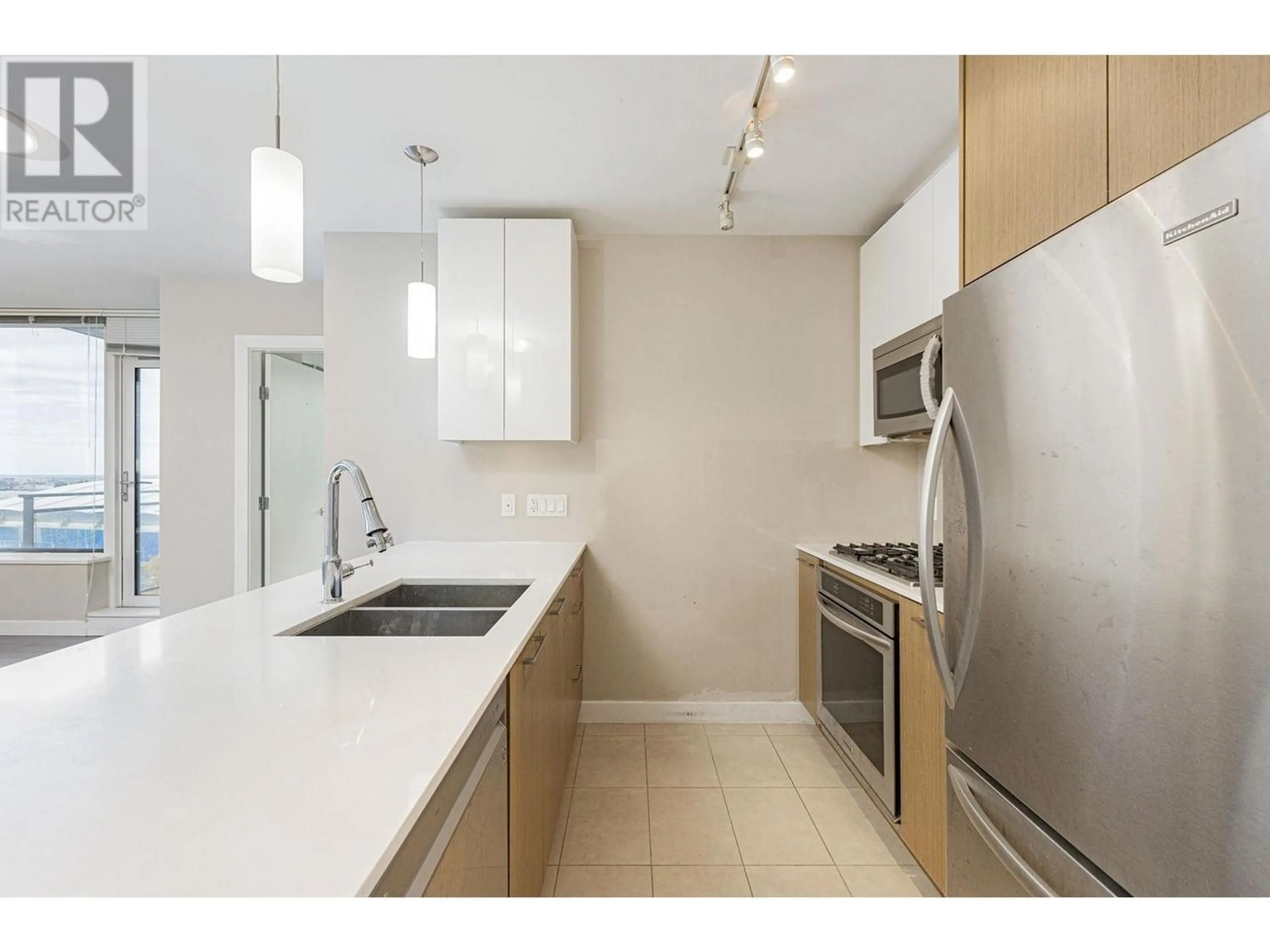1108 6951 ELMBRIDGE WAY, Richmond, British Columbia V7C0A4
Contact us about this property
Highlights
Estimated ValueThis is the price Wahi expects this property to sell for.
The calculation is powered by our Instant Home Value Estimate, which uses current market and property price trends to estimate your home’s value with a 90% accuracy rate.Not available
Price/Sqft$880/sqft
Est. Mortgage$2,998/mo
Maintenance fees$435/mo
Tax Amount ()-
Days On Market225 days
Description
VIEWS, VIEWS, VIEWS! CORNER in very high quality desired building, SUB PENTHOUSE ON 11TH FLOOR WITH WATER AND MOUNTAINS VIEWS from all rooms and Living room. T&T Supermarket, Restaurant, Dental and Physicians Clinic, Pharmacy, Bank, is just below. Walking distance to the Dyke trail Olympic oval and Sky train station. Lansdowne and Richmond Centre is approx.10 minute walk. 2 minute drive to Richmond Hospital. Measurements are approx.,from BC Assessment buyer or buyer realtor to measure if important. Open House on Sat April 13 and Sun April 14 from 2-4pm. (id:39198)
Property Details
Interior
Features
Exterior
Features
Parking
Garage spaces 1
Garage type -
Other parking spaces 0
Total parking spaces 1
Condo Details
Amenities
Exercise Centre
Inclusions
Property History
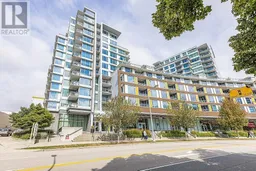 40
40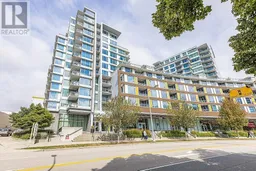 40
40
