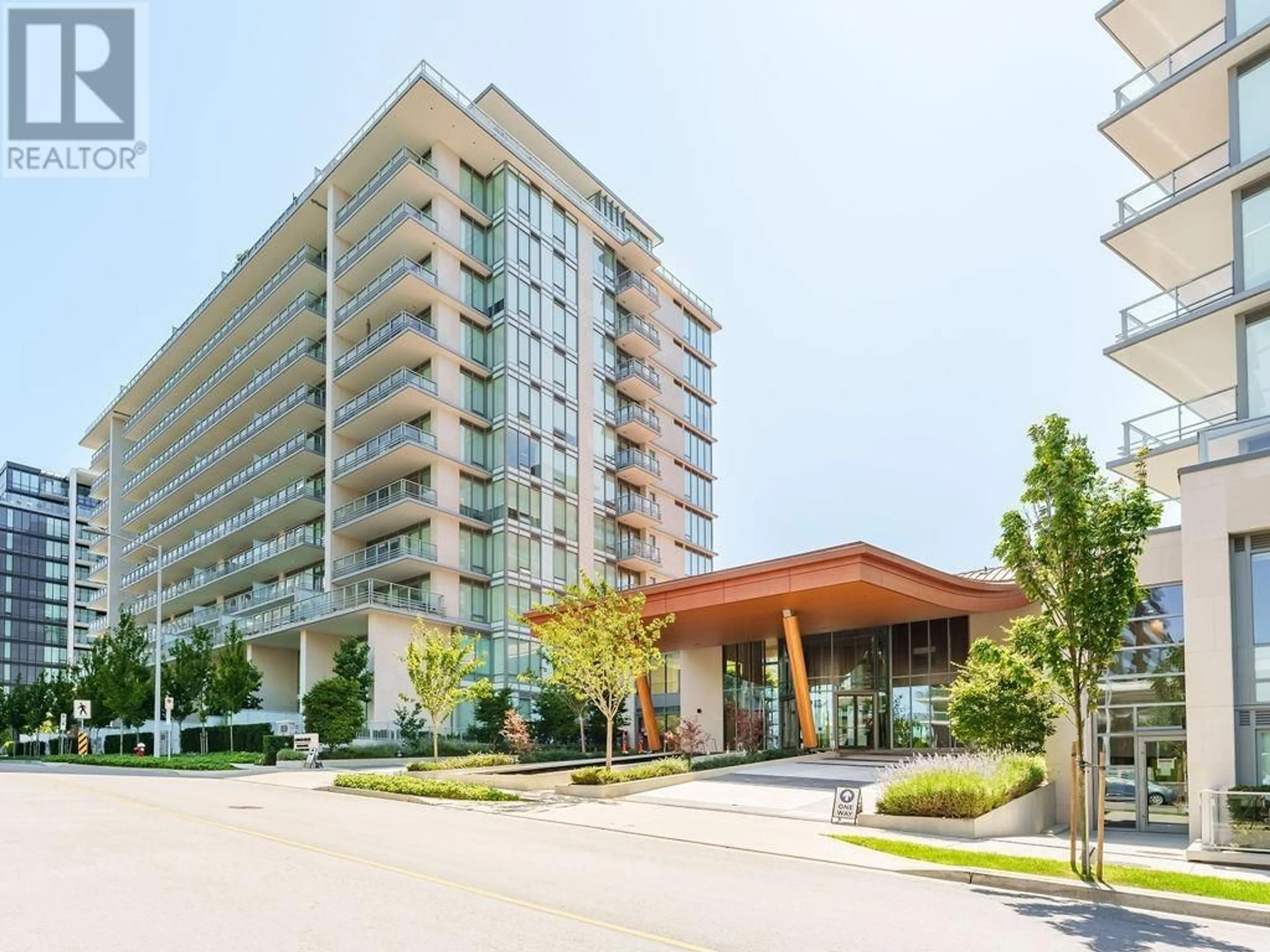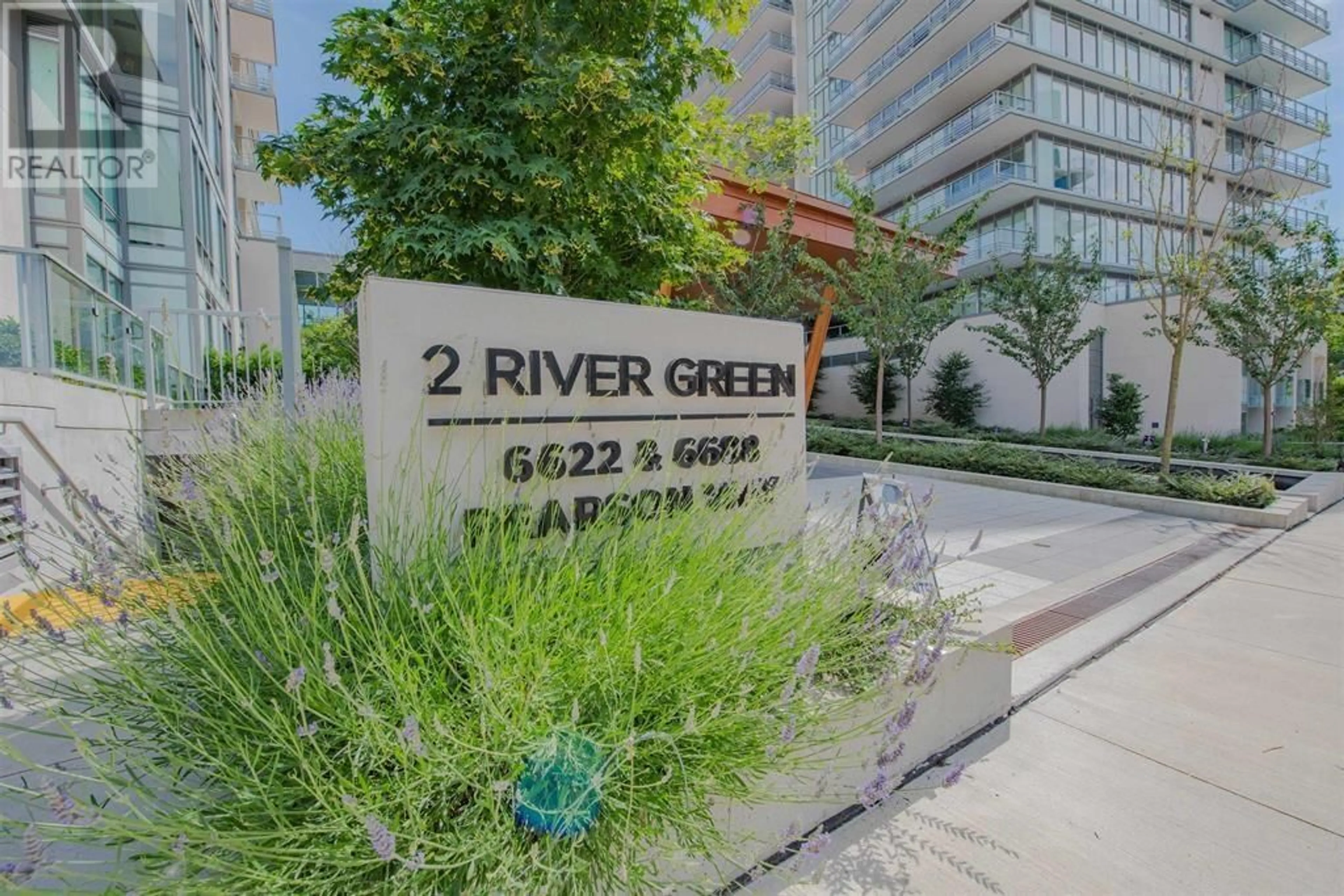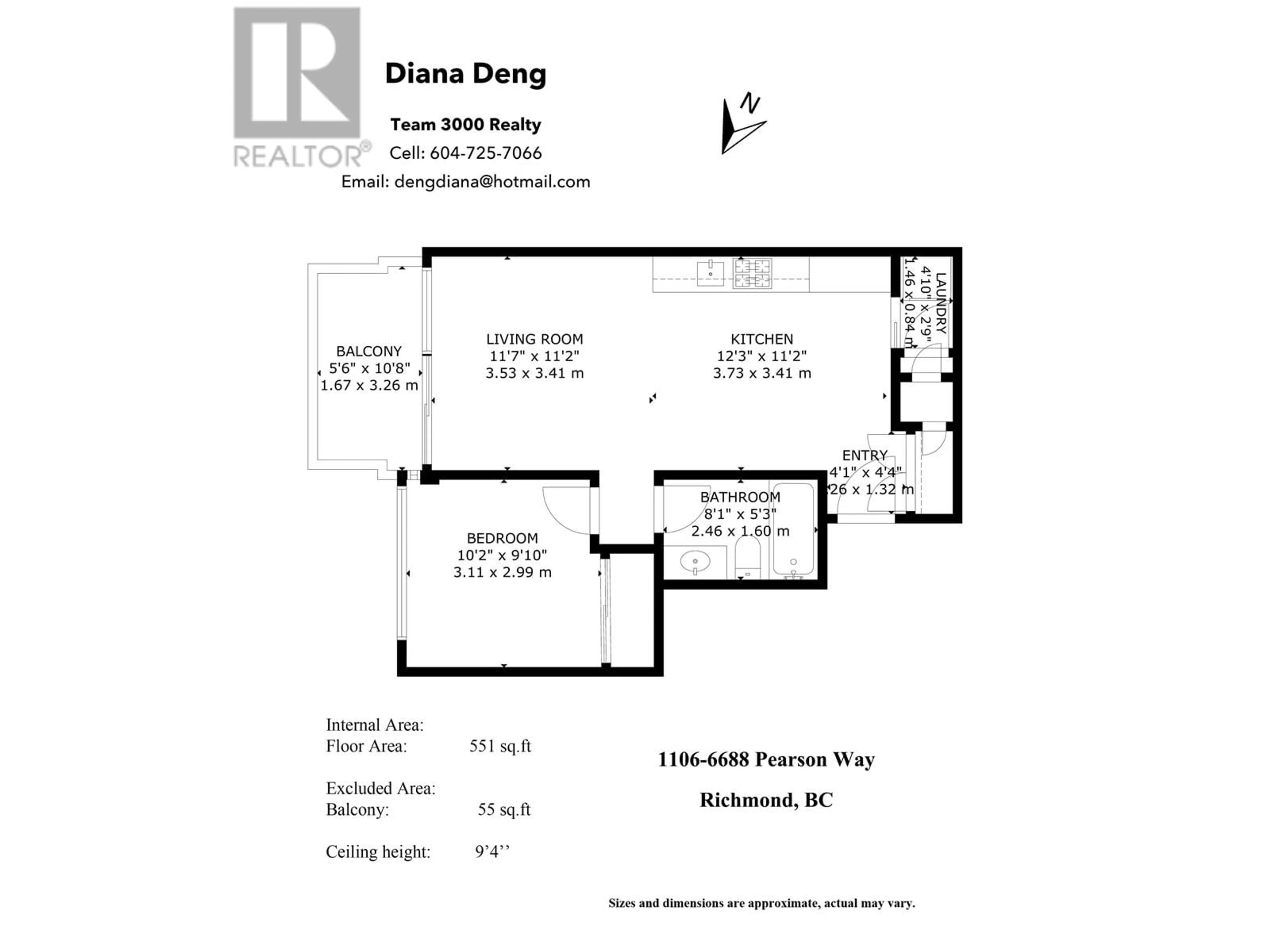1106 6688 PEARSON WAY, Richmond, British Columbia V7C0E5
Contact us about this property
Highlights
Estimated ValueThis is the price Wahi expects this property to sell for.
The calculation is powered by our Instant Home Value Estimate, which uses current market and property price trends to estimate your home’s value with a 90% accuracy rate.Not available
Price/Sqft$1,270/sqft
Est. Mortgage$3,006/mo
Maintenance fees$456/mo
Tax Amount ()-
Days On Market9 days
Description
Discover unparalleled luxury at 2 River Green, Richmond´s premier & safe residential address. This bright east sub-penthouse offers an exquisite living experience with modern open design. It includes 1-bdrm + 1 bath + 1 parking + 1 locker, 9'4 ceiling. The residence boasts central heating and air conditioning, top-of-the-line Miele appliances, 24-hour concierge. Indulge in an array of upscale 5-star resort-style amenities. With over 34,000 square feet of green space and water gardens, this complex features an indoor swimming pool, sauna, steam room, hot tub, gym, yoga and dance room, club room, music room, study room, and more. Easy access to the scenic dyke trail, Olympic Oval, shops, dining, banks, city center, with quick connections to Vancouver and beyond. Open Sun Nov. 17, 2-4pm (id:39198)
Property Details
Interior
Features
Exterior
Features
Parking
Garage spaces 1
Garage type Underground
Other parking spaces 0
Total parking spaces 1
Condo Details
Amenities
Exercise Centre
Inclusions
Property History
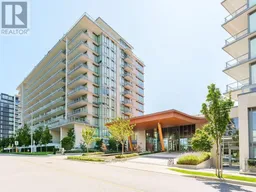 25
25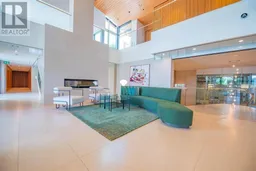 8
8
