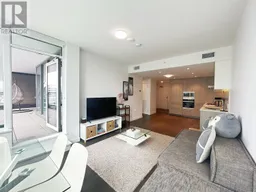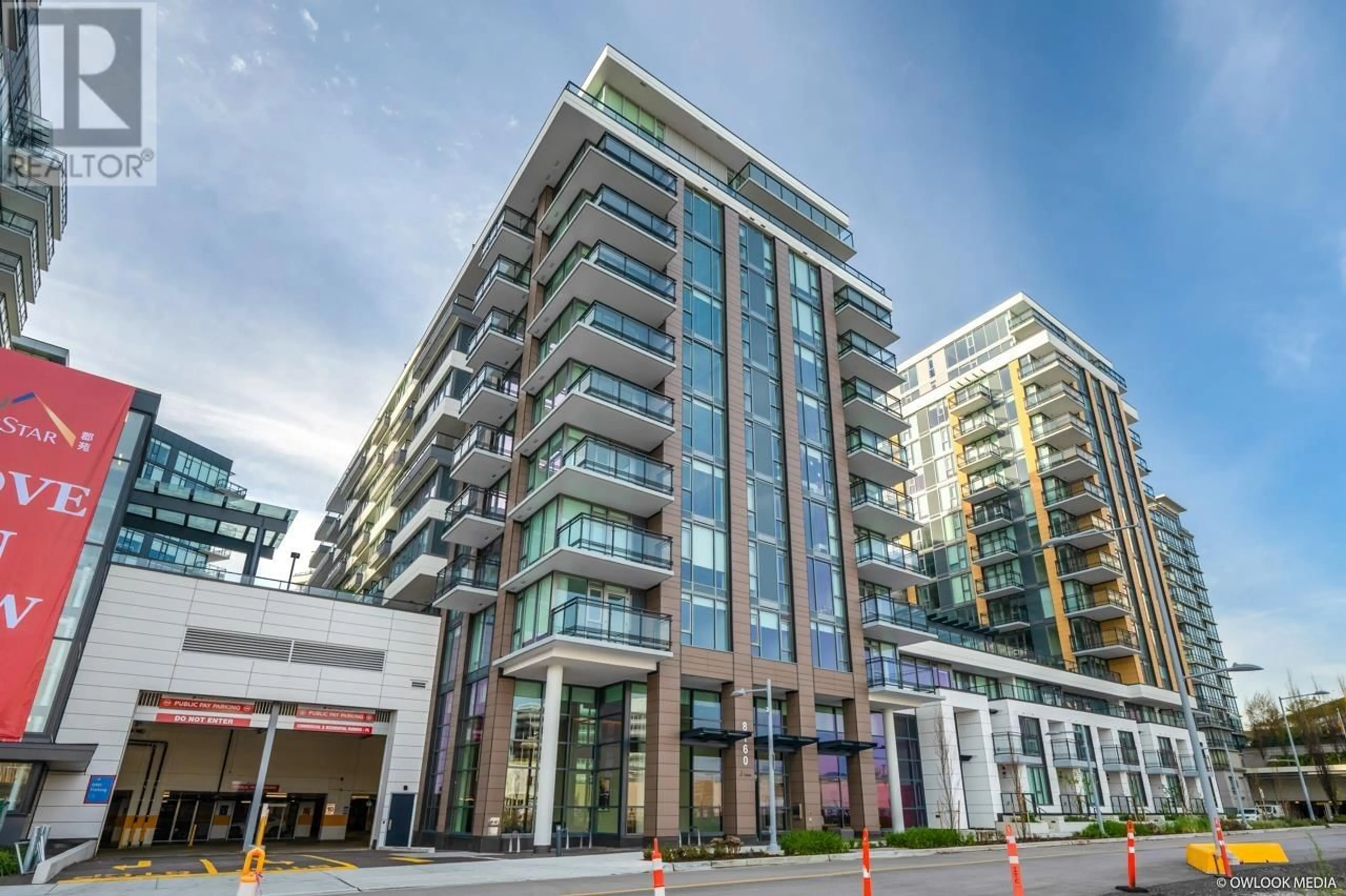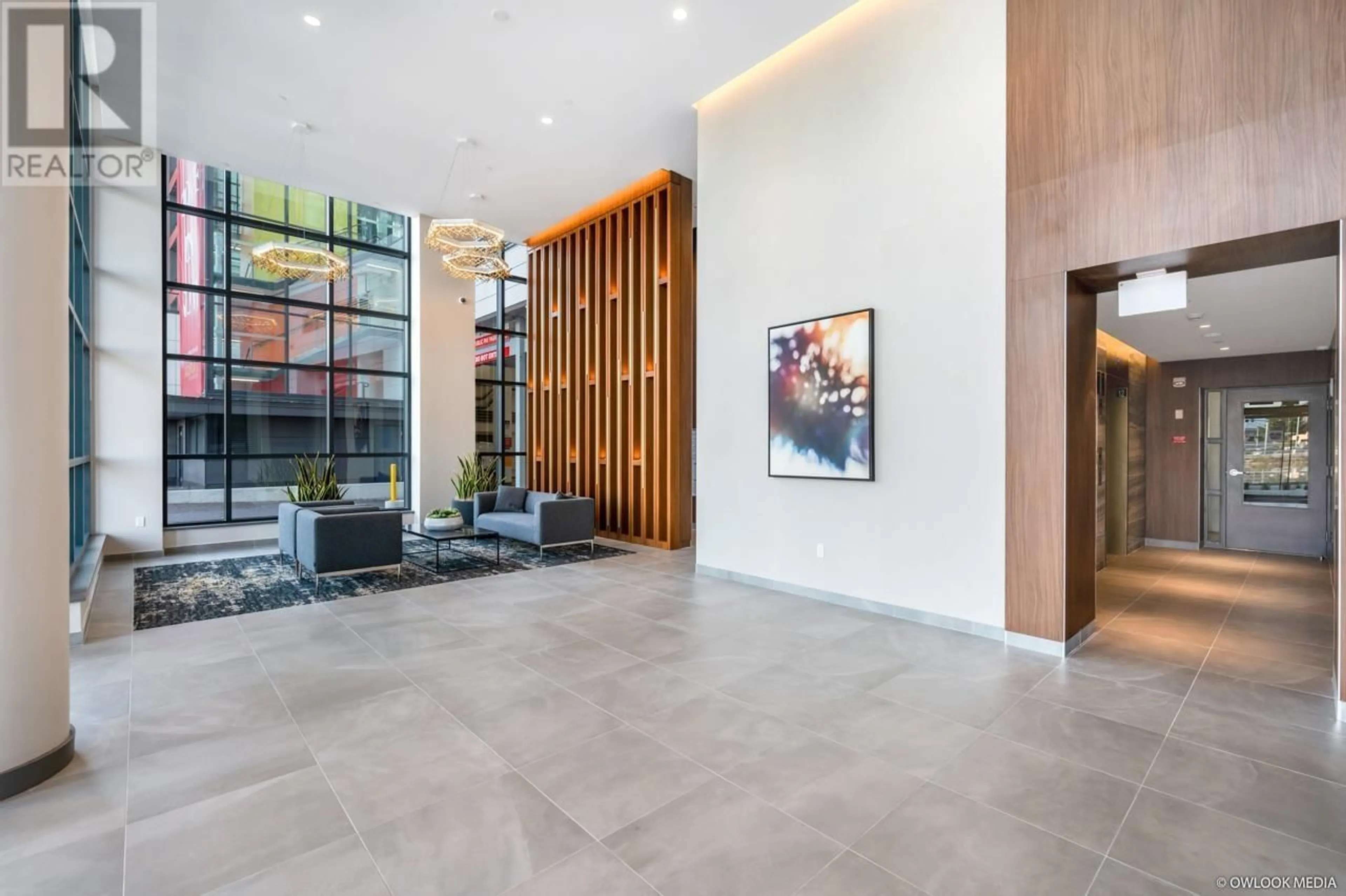1105 8160 MCMYN WAY, Richmond, British Columbia V6X0V2
Contact us about this property
Highlights
Estimated ValueThis is the price Wahi expects this property to sell for.
The calculation is powered by our Instant Home Value Estimate, which uses current market and property price trends to estimate your home’s value with a 90% accuracy rate.Not available
Price/Sqft$1,106/sqft
Est. Mortgage$4,290/mo
Maintenance fees$516/mo
Tax Amount ()-
Days On Market170 days
Description
Luxury & Spacious 903 sq. ft., 2 bedrooms and 2 full bathrooms at " ViewStar " by Yuanheng Holdings Ltd., Richmond's most Iconic Gateway Waterfront Community is designed by renowned W.T. Leung Architects & Bob´s Your Uncle Design Ltd!Viewstar inside,Building J , Rooftop garden and Mountain view, moving in ready. Miele appliances, engineered hardwood floors, air conditioning, open kitchen and dinning area. Richmond Gateway project, Capstan Way Skytrain in just cross the street, close traffic to YVR airport, Vancouver. Comprehensive building amenities for your use that include indoor swimming pool, party rooms, study lounge, rooftop garden with huge outdoor area. A pleasure to show! Open house June 09 Sunday 2-4pm (id:39198)
Property Details
Interior
Features
Exterior
Features
Parking
Garage spaces 1
Garage type -
Other parking spaces 0
Total parking spaces 1
Condo Details
Amenities
Exercise Centre
Inclusions
Property History
 26
26 19
19 20
20


