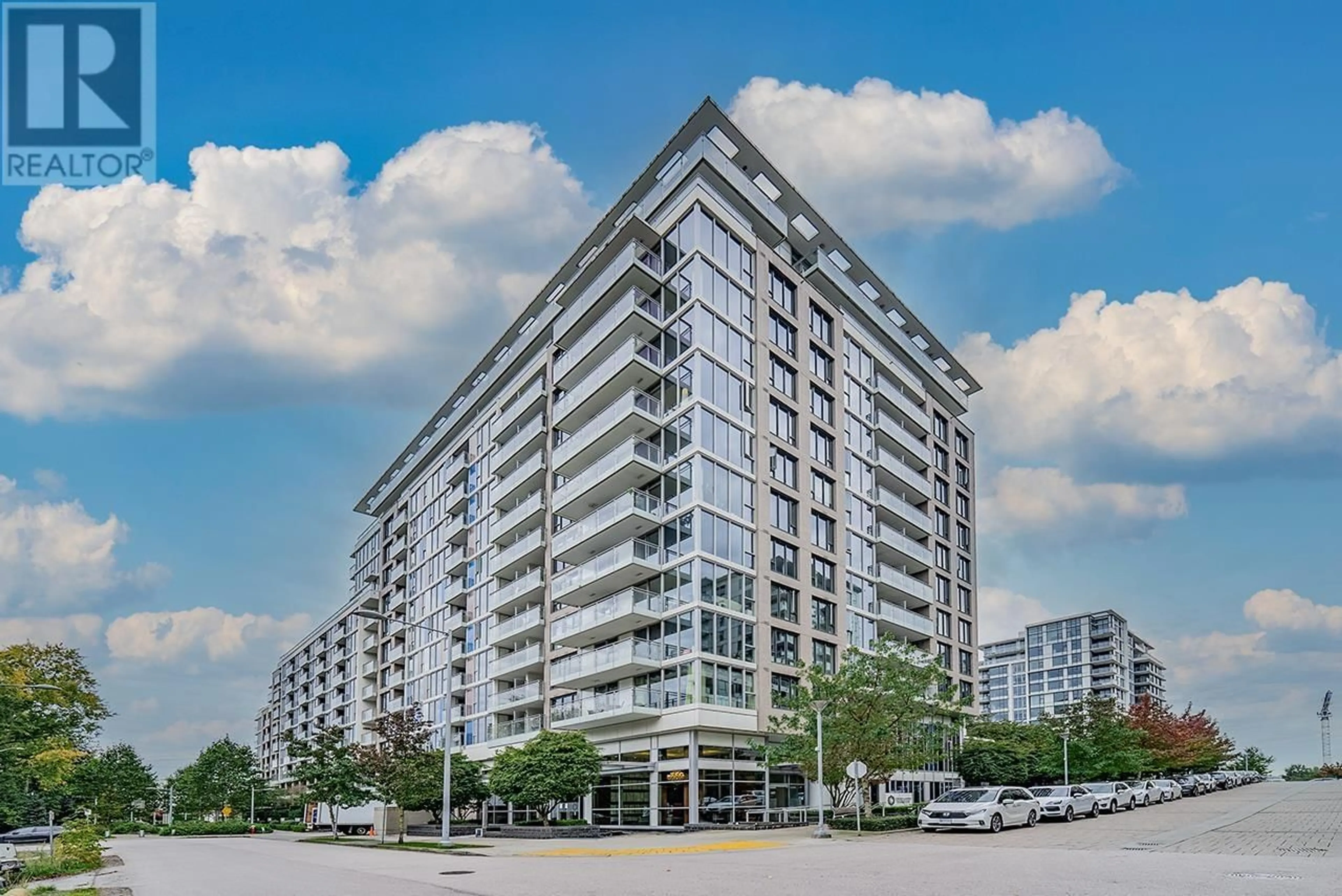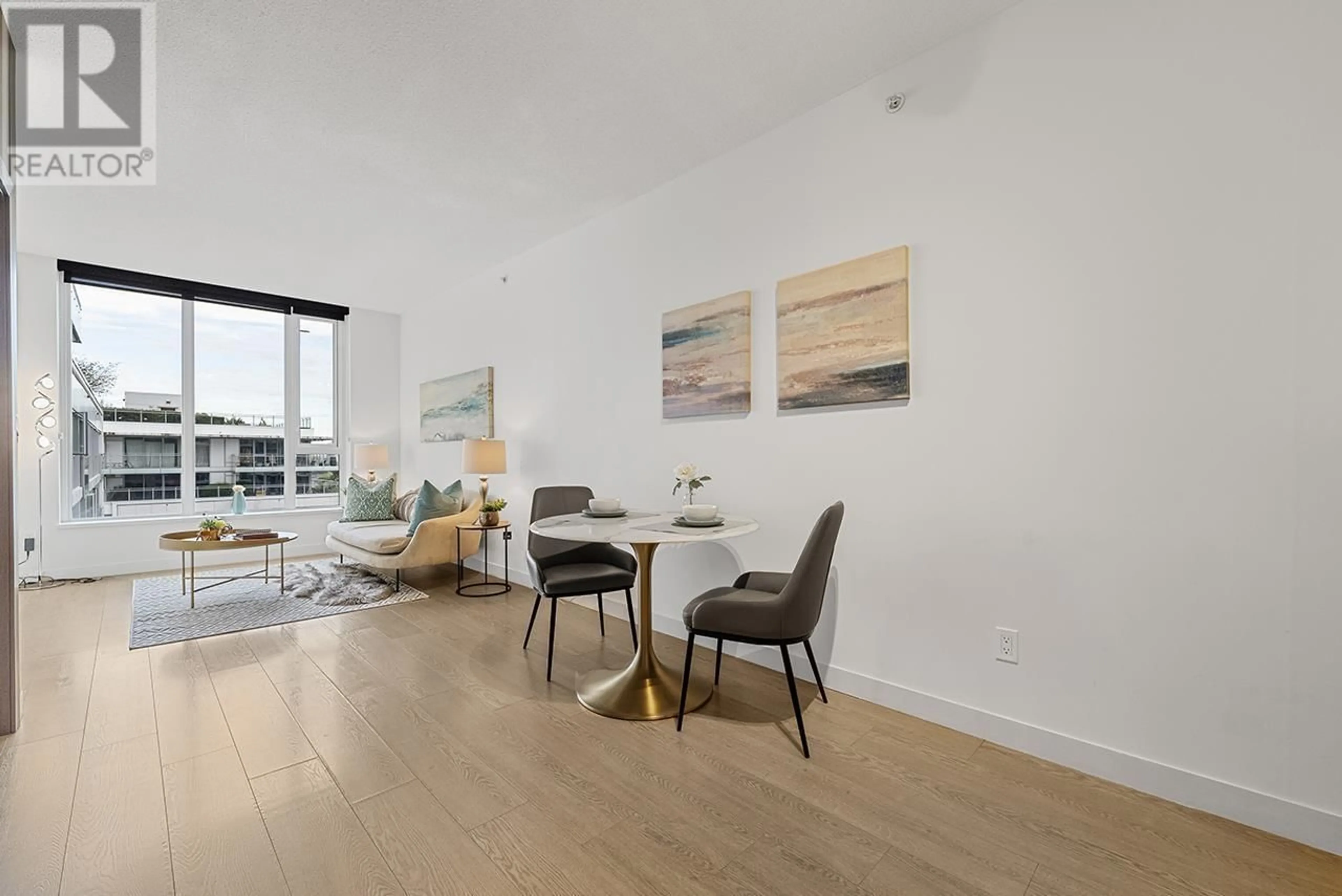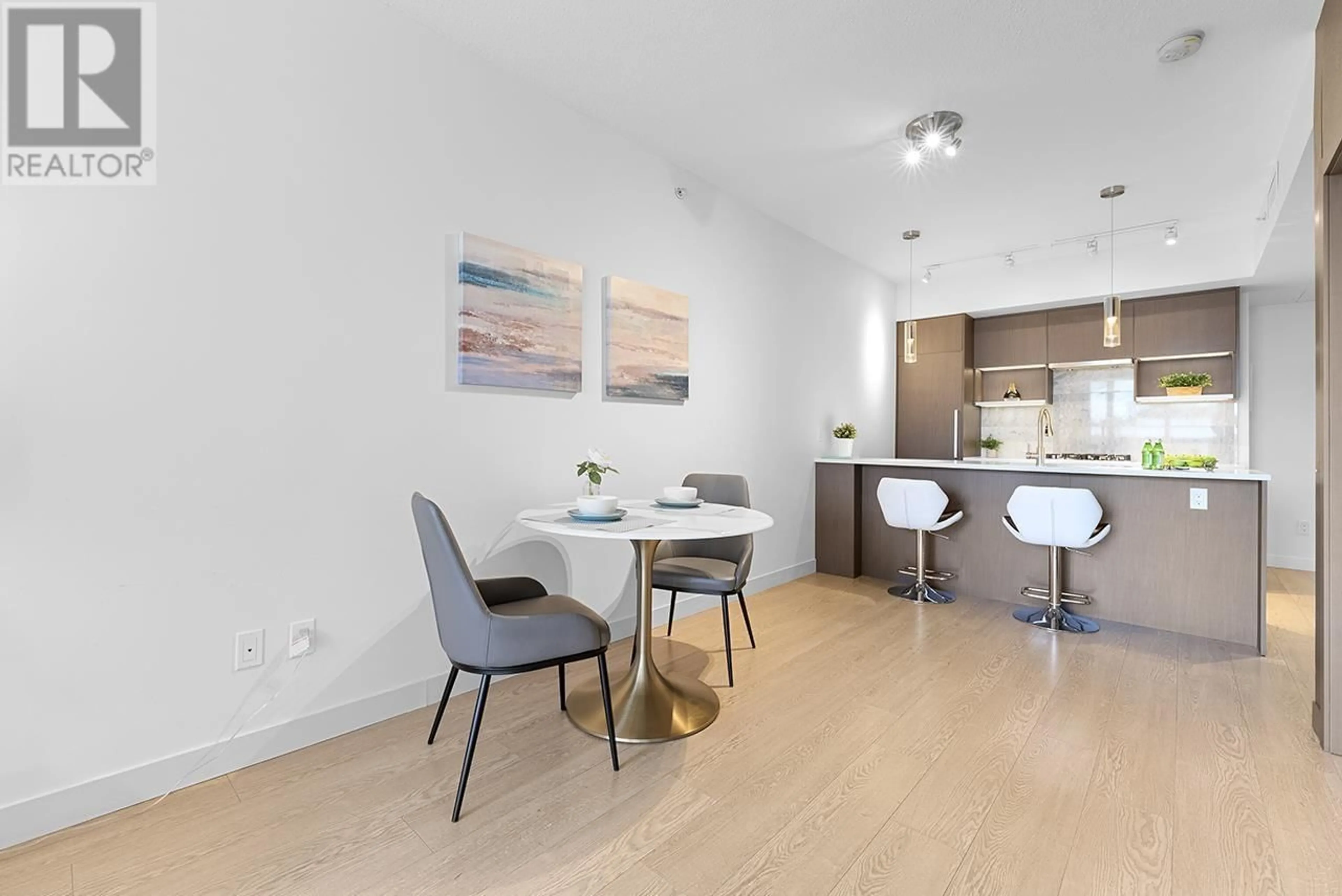1101 8988 PATTERSON ROAD, Richmond, British Columbia V6X0R2
Contact us about this property
Highlights
Estimated ValueThis is the price Wahi expects this property to sell for.
The calculation is powered by our Instant Home Value Estimate, which uses current market and property price trends to estimate your home’s value with a 90% accuracy rate.Not available
Price/Sqft$951/sqft
Est. Mortgage$2,358/mo
Maintenance fees$429/mo
Tax Amount ()-
Days On Market3 days
Description
Welcome to this luxury home at Concord Gardens Phase II at the Core Richmond! This stunning one-bedroom unit features a smart layout with 8'7"ceiling, build-in high-end appliances, in-suite laundry, and air conditioning-perfect for couples, singles, and investment! Conveniently located just one block from the Aberdeen Centre , and upcoming Capstan Way SkyTrain Station. Enjoy easy access to T&T, Foodie world, Costco, and Starbucks. Take advantage of over 70,000 sqft of community park space and the Premium Diamond Clubhouse, which includes recreation center, indoor swimming pool, golf stimulator room, fitness center, basketball court, study room and much more. Don't miss out on this incredible opportunity with this attractive price! Open House, Nov 23, Sat , 2-4p.m. (id:39198)
Property Details
Interior
Features
Exterior
Features
Condo Details
Amenities
Exercise Centre, Laundry - In Suite, Recreation Centre
Inclusions
Property History
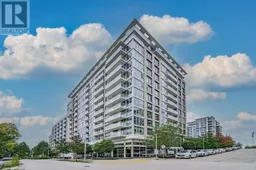 22
22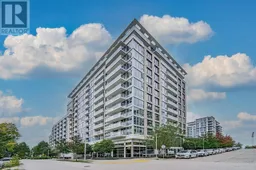 22
22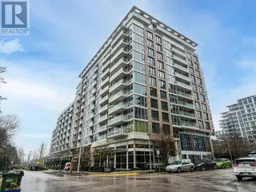 21
21
