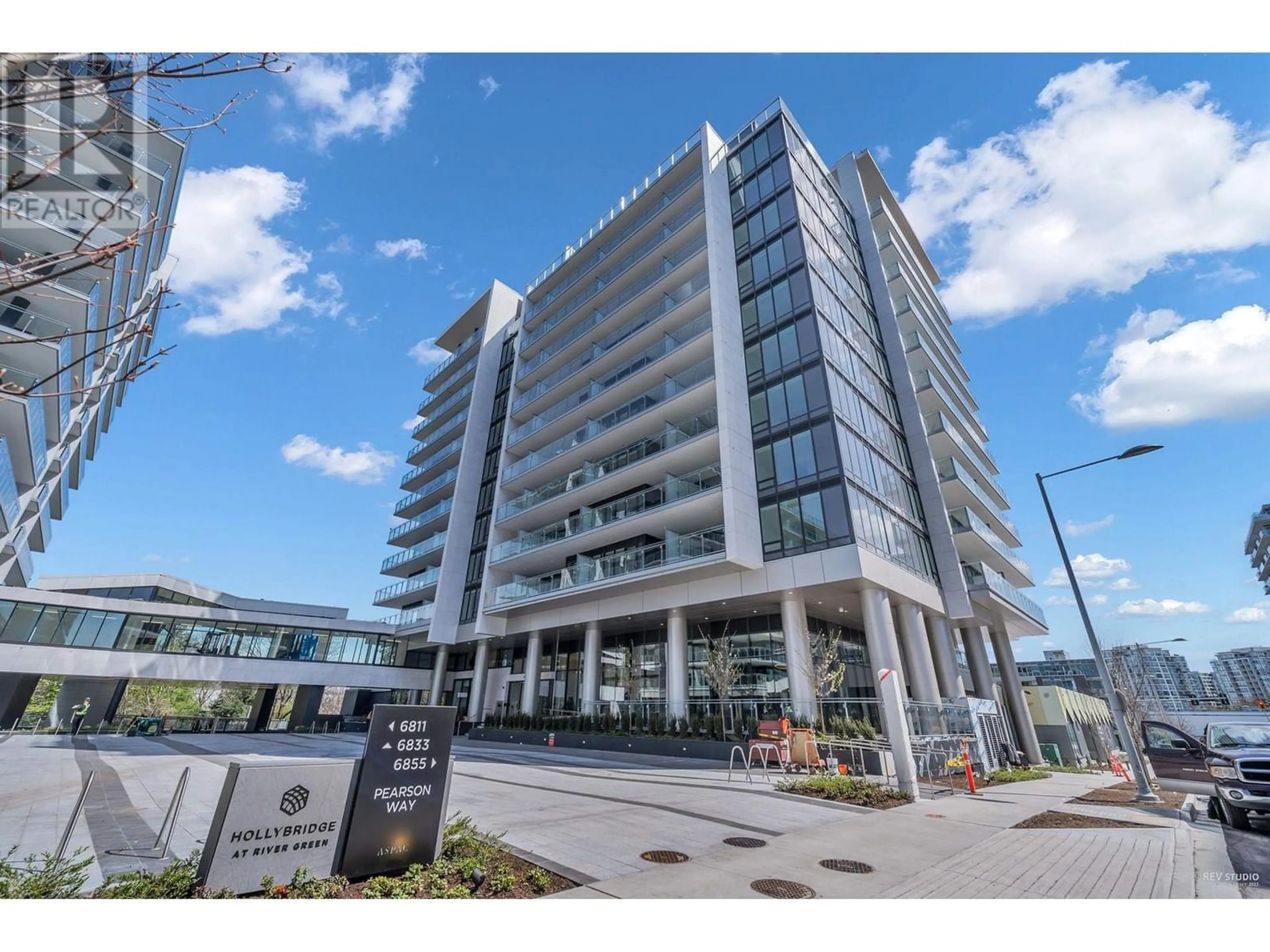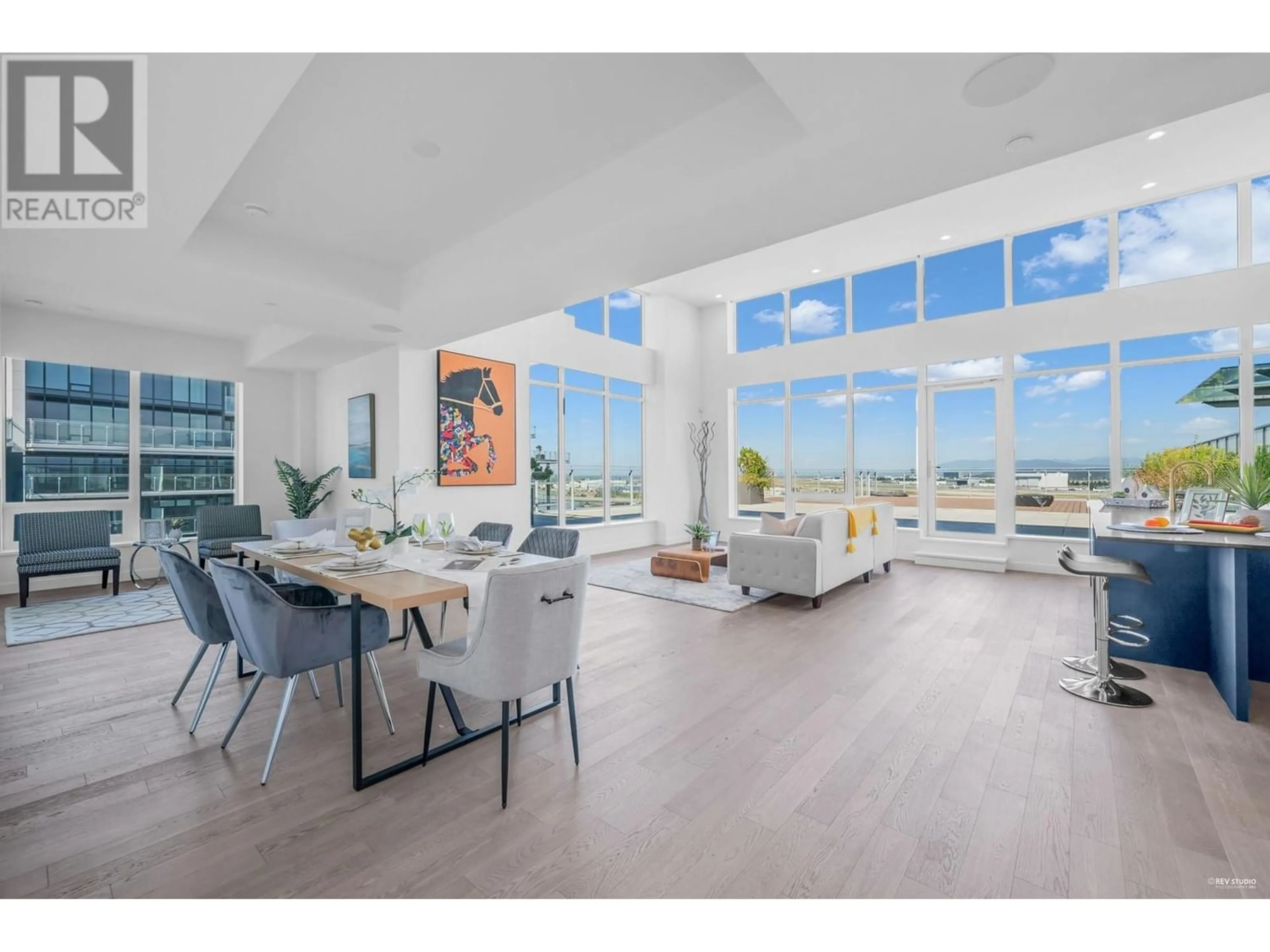1101 6833 PEARSON WAY, Richmond, British Columbia V7C0C9
Contact us about this property
Highlights
Estimated ValueThis is the price Wahi expects this property to sell for.
The calculation is powered by our Instant Home Value Estimate, which uses current market and property price trends to estimate your home’s value with a 90% accuracy rate.Not available
Price/Sqft$1,448/sqft
Est. Mortgage$17,127/mo
Maintenance fees$2204/mo
Tax Amount ()-
Days On Market293 days
Description
Luxurious & prestigious waterfront community rare penthouse@ Hollybridge River Green in Richmond. This gorgeous 3 bedroom 2754 sq./ft interior living space and 2600 sq.ft exterior outdoor Terrace with incredible Water & Mountain view. Interior featuring with luxury Italian kitchen cabinets, high-end counter-tops, Miele appliances, private elevator, Air Conditioning/Central Heating, floor to ceiling windows, hardwood floor. Exclusive 2-car private garage plus 1 additional parking stalls. The 5 stars luxury hotel style amenities - Over 20,000 Sq.ft incudes green Space and Water garden, indoor swimming pool, sauna/steam room, fitness center, Yoga dance room, Club Room, Music Room, Study room. Private shuttle bus to City Center. Steps to river dyke, Oval, T&T and restaurants. A must see!! (id:39198)
Property Details
Interior
Features
Exterior
Features
Parking
Garage spaces 3
Garage type Underground
Other parking spaces 0
Total parking spaces 3
Condo Details
Inclusions
Property History
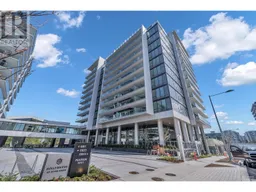 40
40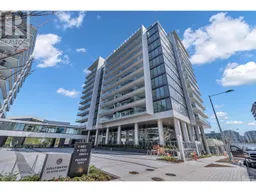 40
40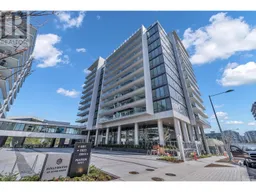 40
40
