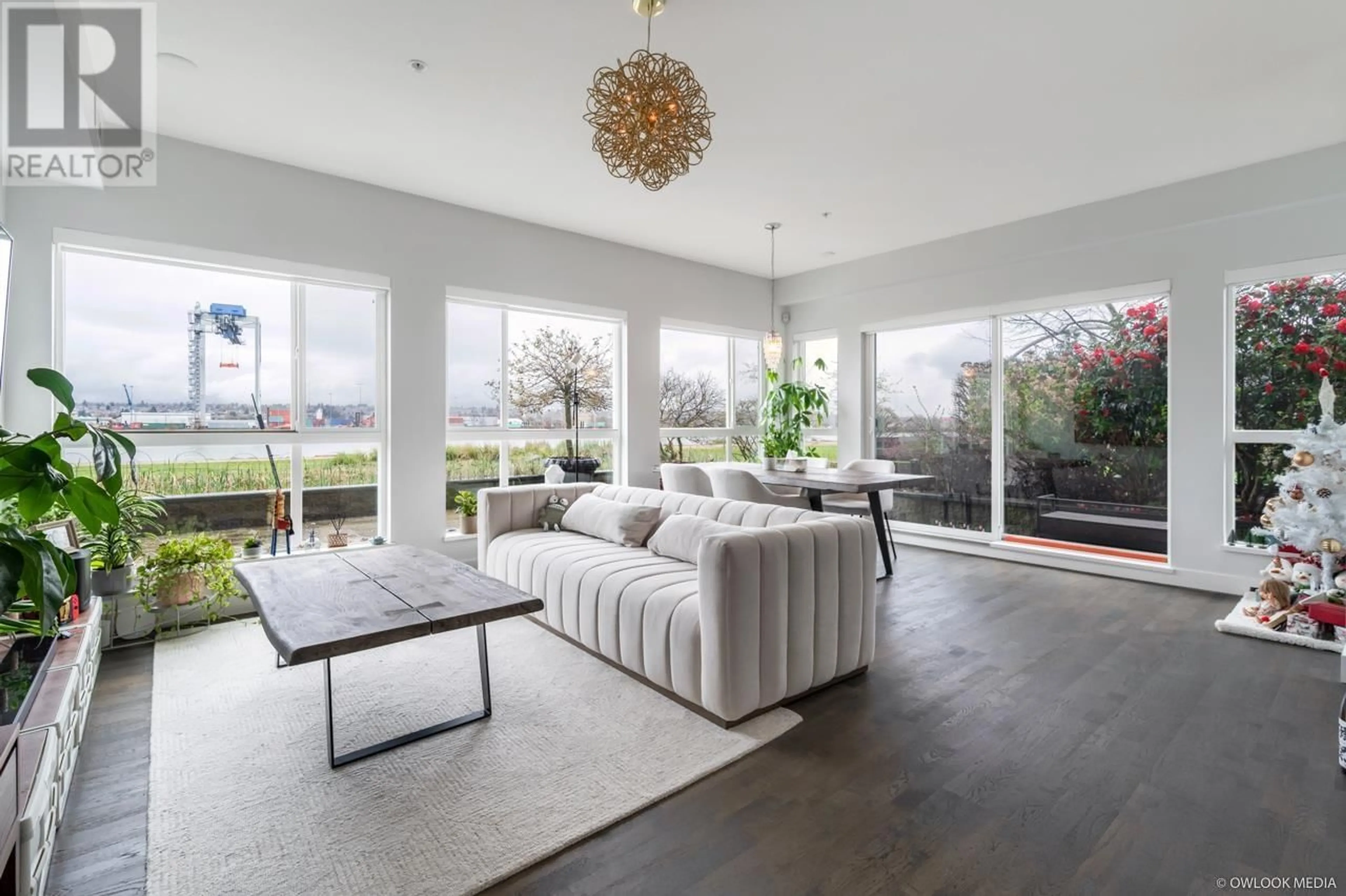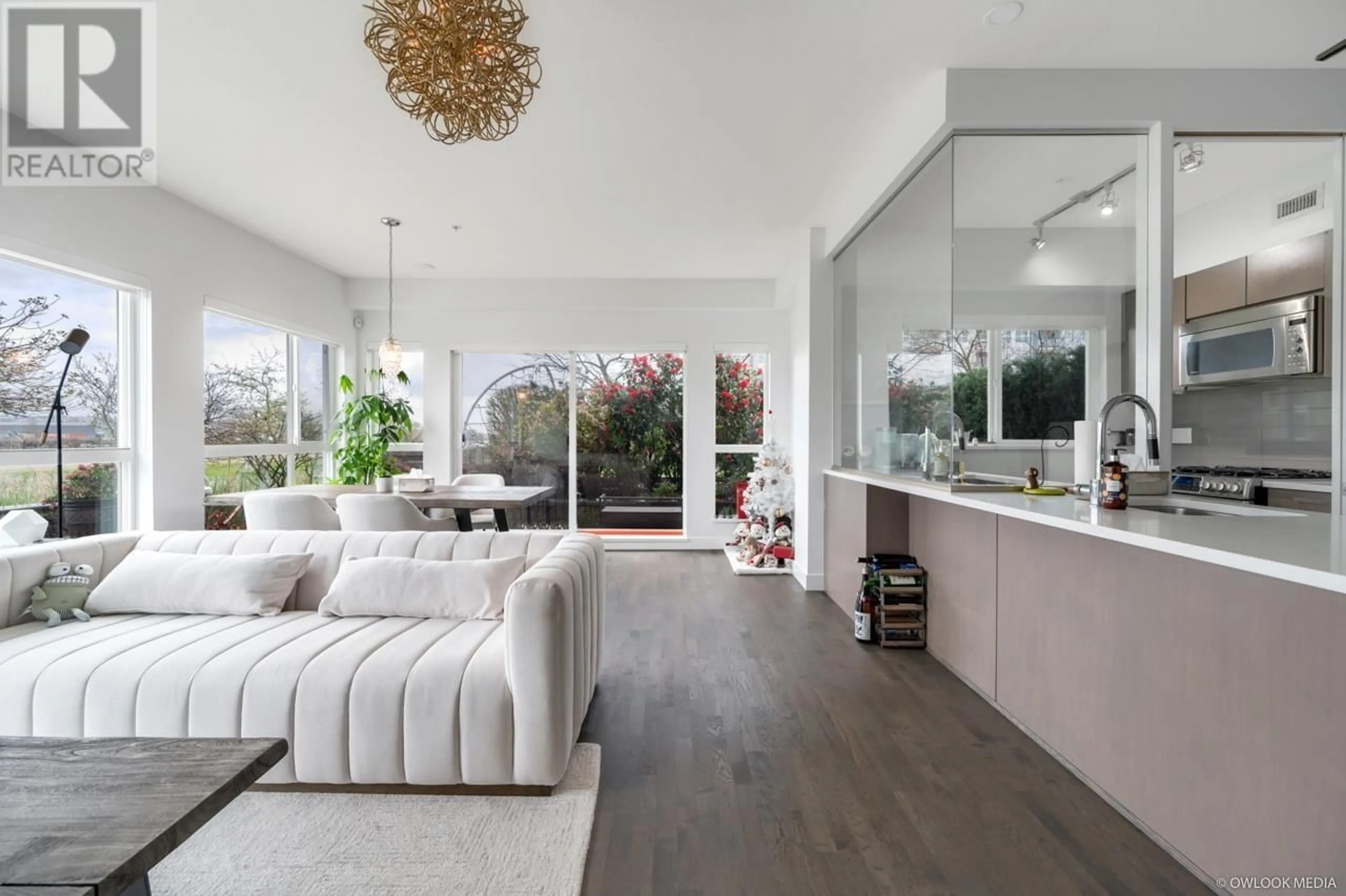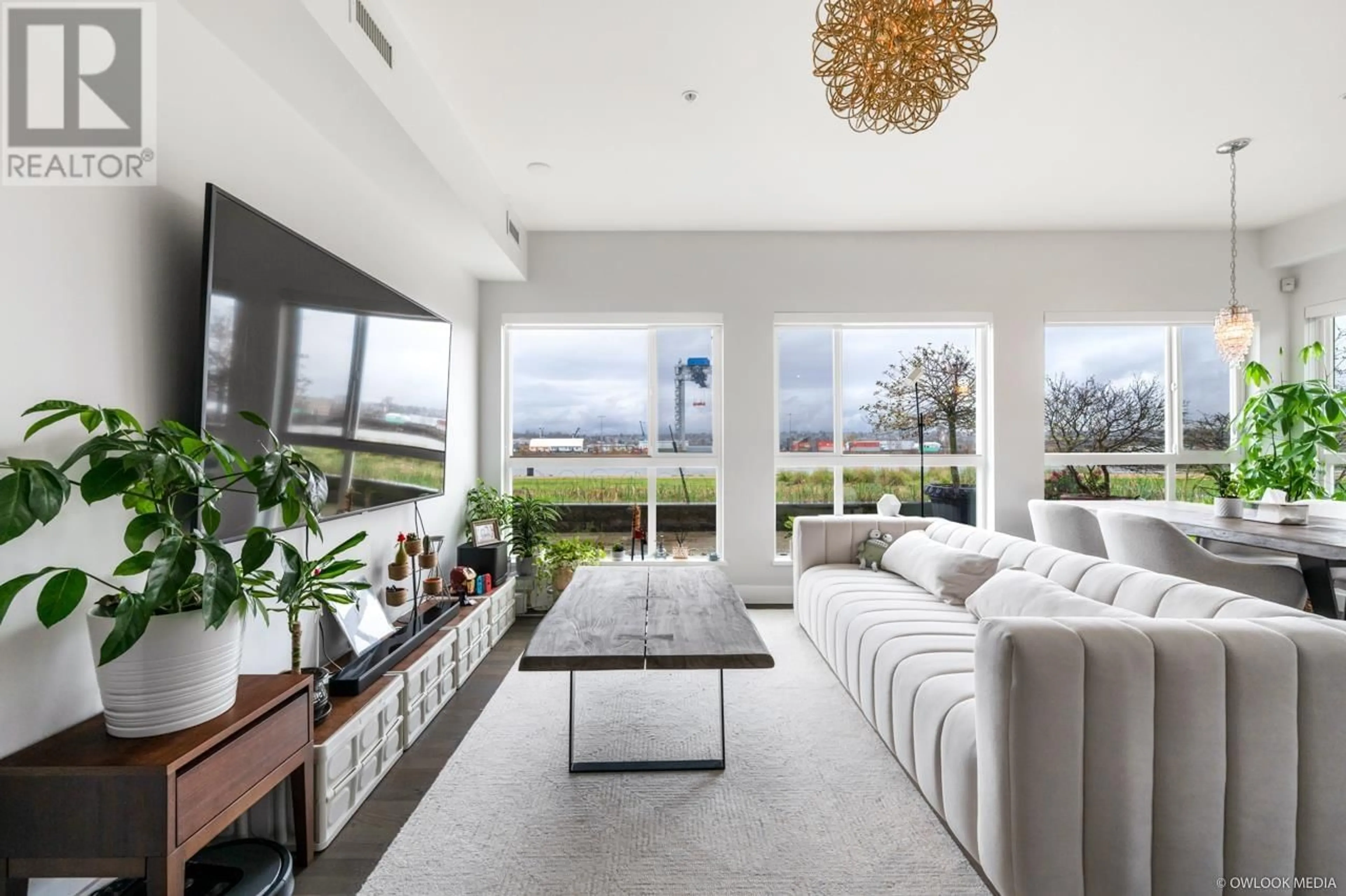107 10155 RIVER DRIVE, Richmond, British Columbia V6X0L3
Contact us about this property
Highlights
Estimated ValueThis is the price Wahi expects this property to sell for.
The calculation is powered by our Instant Home Value Estimate, which uses current market and property price trends to estimate your home’s value with a 90% accuracy rate.Not available
Price/Sqft$772/sqft
Est. Mortgage$3,728/mo
Maintenance fees$829/mo
Tax Amount ()-
Days On Market109 days
Description
Welcome to this Hidden Jam in Richmond's prime riverfront development, Parc Riviera by Dava Developements. Unobstructed view facing the water and mountain from your 800sq ft patio. This one of a kind corner unit features over 1,100 square feet of living space with hardwood flooring, large windows, bright colour scheme and open concept Kitchen with stone countertops, high end appliances and gas stove with glass enclosure. 2 spacious bedrooms with easy access to patio from the main bedroom. Resort like amenities with clubhouse, gym, indoor pool, sauna and whirlpool. Unbeatable location: quiet area with 5 acres of park space at your doorstep, but very close to skytrain, casino and highway access. Do Not Miss This Opportunity! Open house: August 10 Sat 2-4pm. (id:39198)
Property Details
Interior
Features
Exterior
Features
Parking
Garage spaces 2
Garage type Underground
Other parking spaces 0
Total parking spaces 2
Condo Details
Amenities
Exercise Centre, Laundry - In Suite
Inclusions
Property History
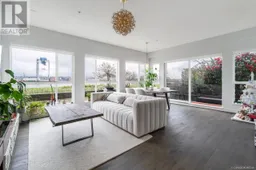 23
23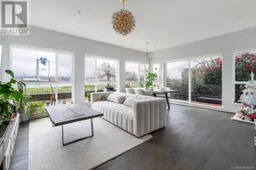 23
23
