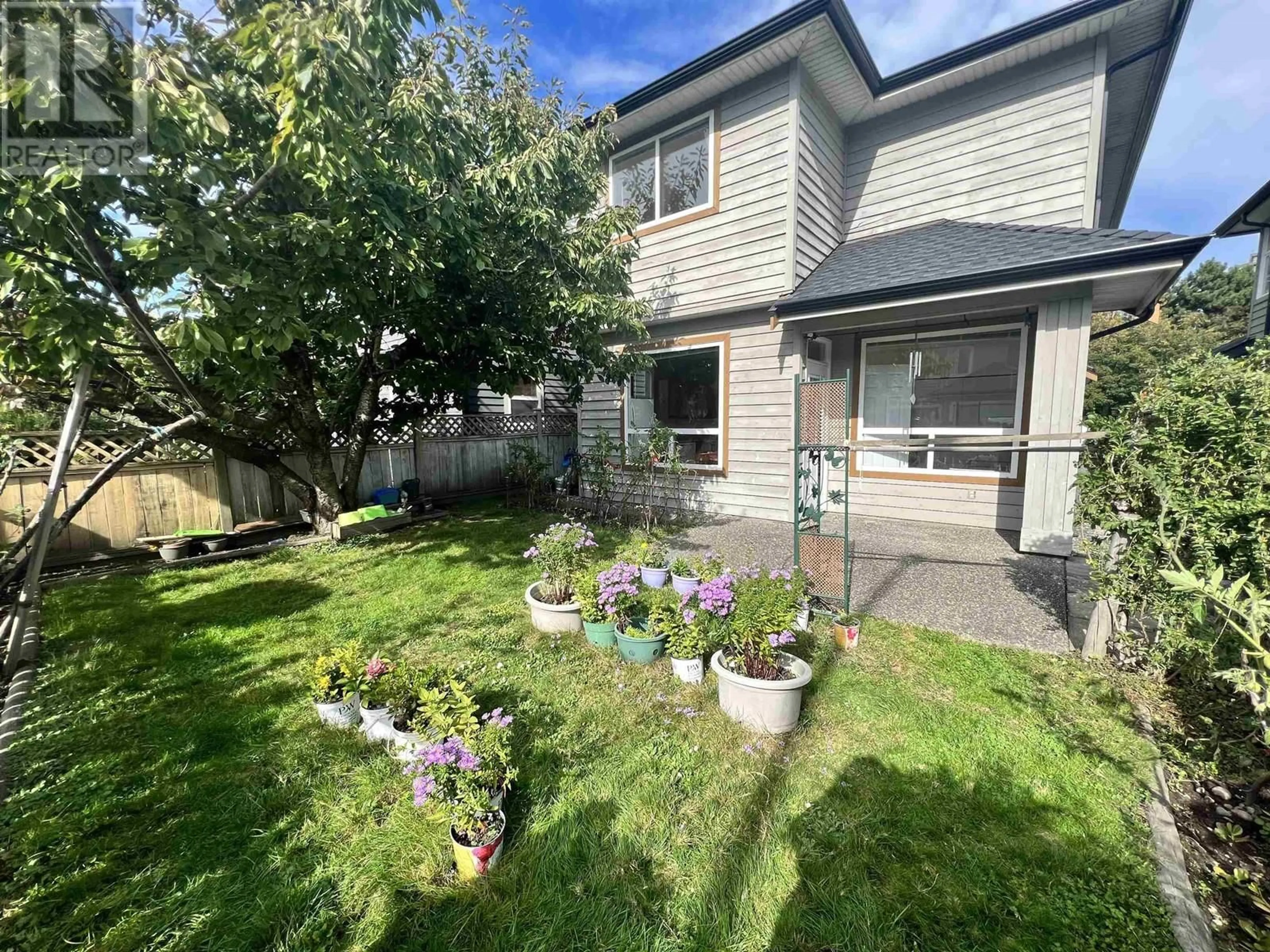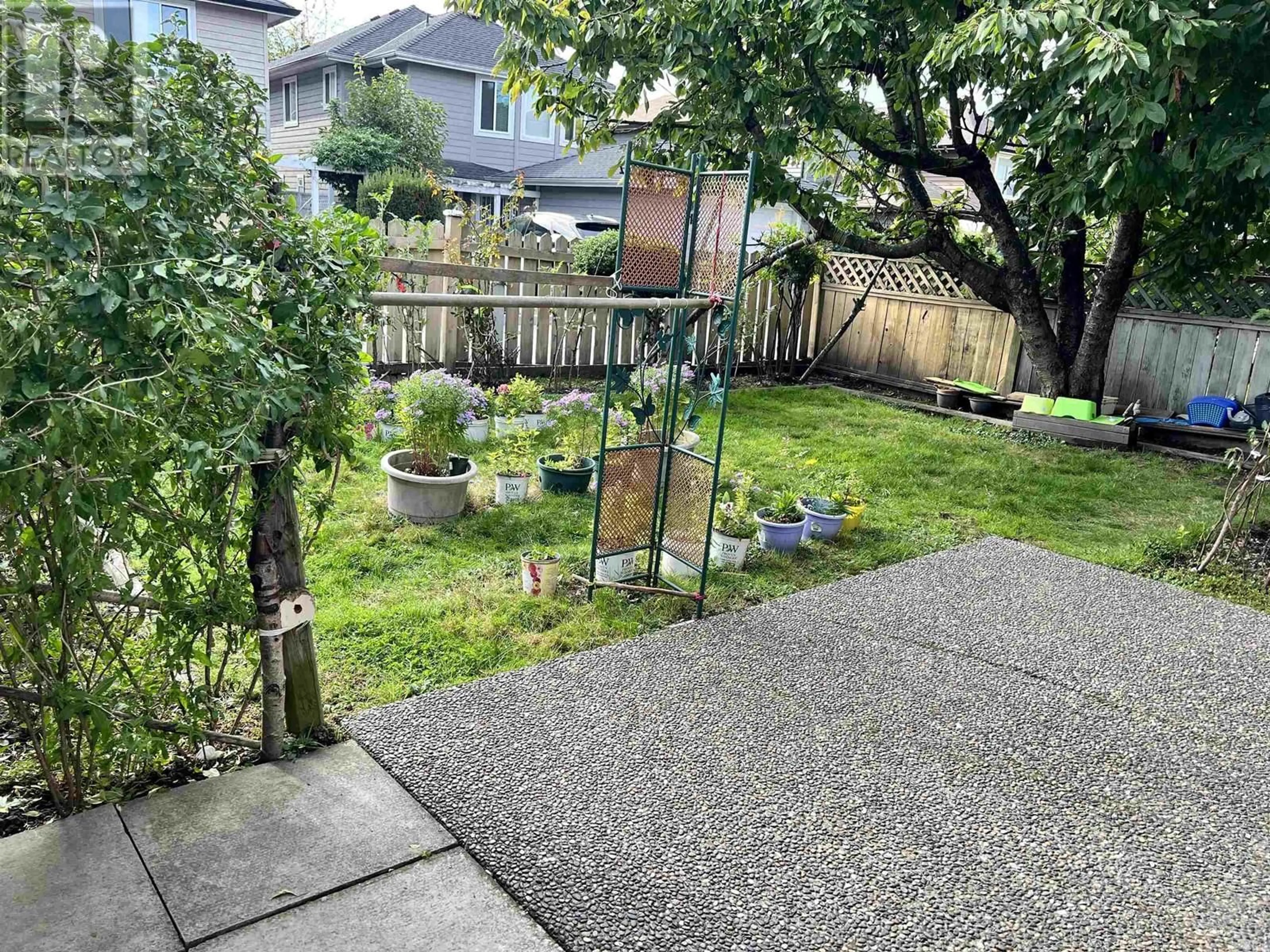10620 KILBY DRIVE, Richmond, British Columbia V6X3Z1
Contact us about this property
Highlights
Estimated ValueThis is the price Wahi expects this property to sell for.
The calculation is powered by our Instant Home Value Estimate, which uses current market and property price trends to estimate your home’s value with a 90% accuracy rate.Not available
Price/Sqft$890/sqft
Est. Mortgage$6,369/mo
Tax Amount ()-
Days On Market17 days
Description
5-bedroom, 3-bath single-family house with a south-facing sunny backyard in a highly convenient area, close to everything! Featuring a functional layout with a spacious living room, 4 generous bedrooms upstairs, and 1 bedroom downstairs. Updated with new gutter, 3 years old roof and hot water tank. The front of the house faces a beautiful park! Located in the private neighborhood of Richmond Estates, at the end of a cul-de-sac. This property is perfect for a growing family, as an investment, or for those looking to upsize from a condo/strata. Walking distance to a park, grocery stores, shopping mall, and transit, with easy access to Vancouver! Assessment $1,475,000! Act fast! (id:39198)
Property Details
Interior
Features
Exterior
Parking
Garage spaces 4
Garage type Garage
Other parking spaces 0
Total parking spaces 4
Property History
 28
28


