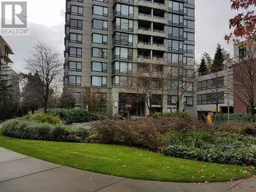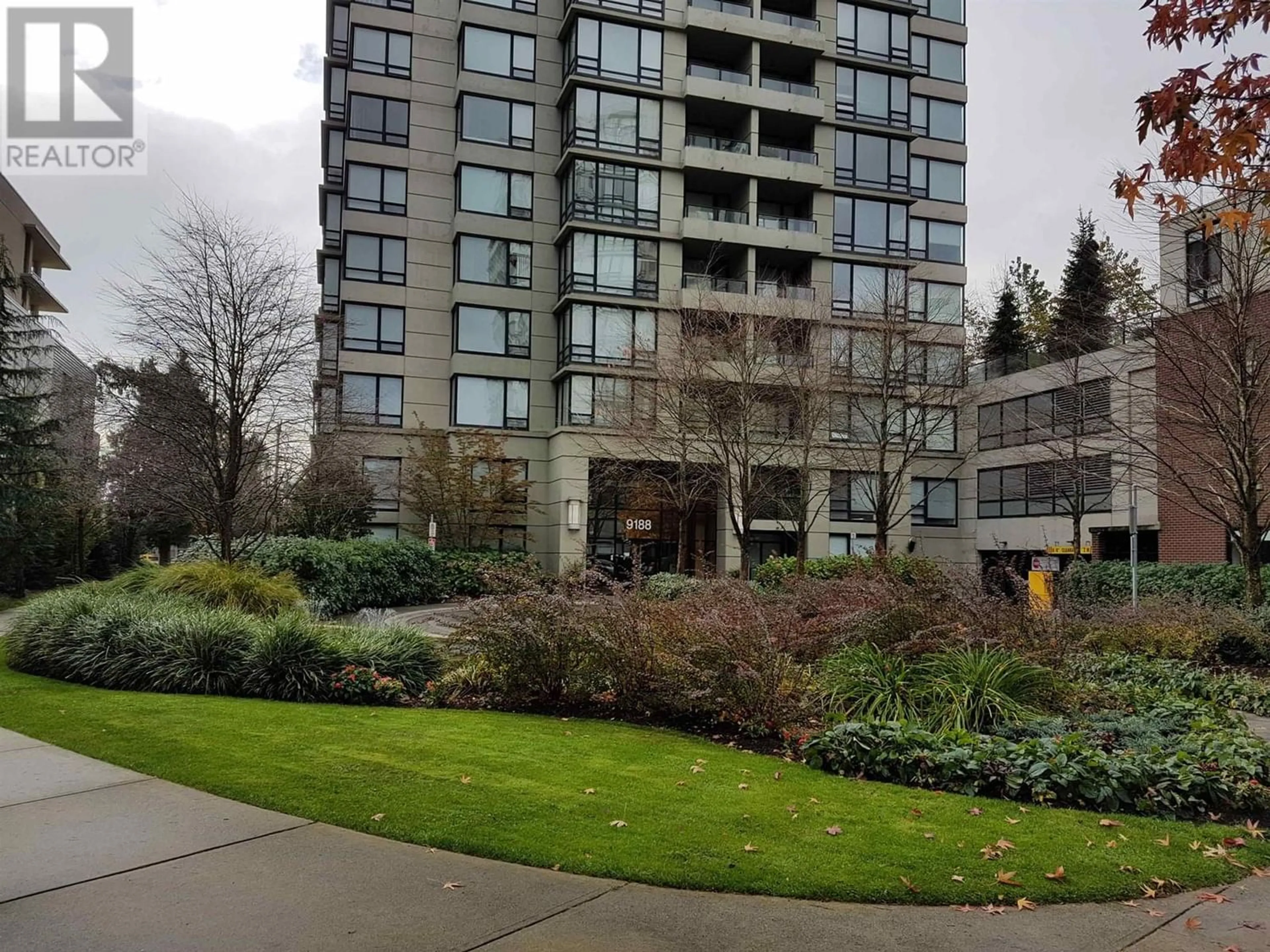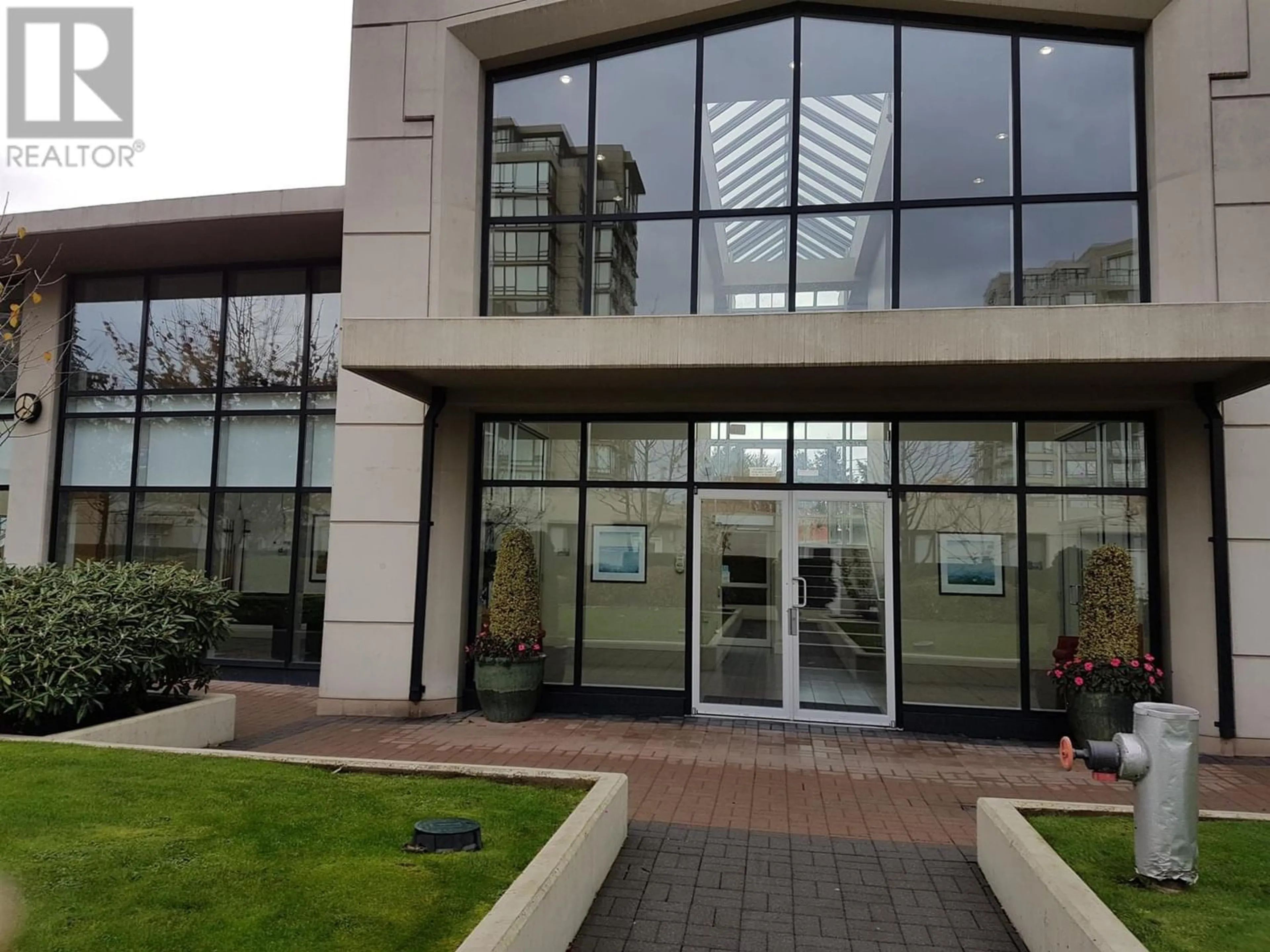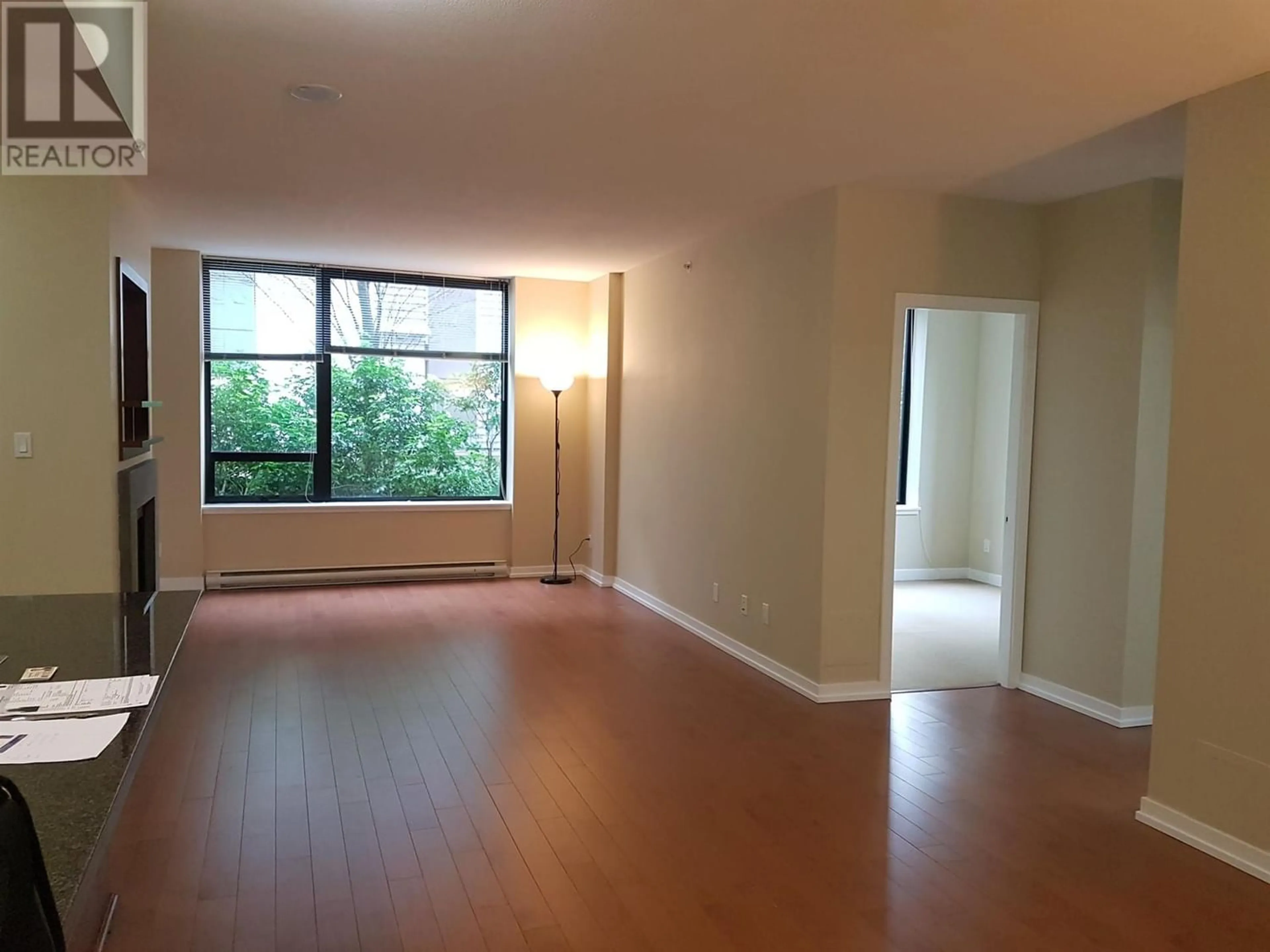106 9188 HEMLOCK DRIVE, Richmond, British Columbia V6Y4J7
Contact us about this property
Highlights
Estimated ValueThis is the price Wahi expects this property to sell for.
The calculation is powered by our Instant Home Value Estimate, which uses current market and property price trends to estimate your home’s value with a 90% accuracy rate.Not available
Price/Sqft$718/sqft
Est. Mortgage$2,748/mo
Maintenance fees$457/mo
Tax Amount ()-
Days On Market197 days
Description
Welcome to Hampton Park built by renowned developer, Cressey. A private complex nestled within a lush, tree lined street close to Garden City Park, Richmond Centre and Canada Line! This bright, open concept, corner unit features 2 large bedrooms, SS appliances w/gas range, hardwood floors, granite counters & large windows throughout along with a private, large patio for relaxing and entertaining. The building comes with premium amenities: fitness center, recreation room with billiards table, indoor pool with Jacuzzi, steam room and sauna. Covered visitor parking and guest suites available. The building was painted in 2023 and a Hytec water system installed. Close to Richmond Centre, Walmart, Lansdowne, shops, park & schools. Minutes walk to sky train station. (id:39198)
Property Details
Interior
Features
Exterior
Features
Parking
Garage spaces 1
Garage type -
Other parking spaces 0
Total parking spaces 1
Condo Details
Amenities
Exercise Centre
Inclusions
Property History
 20
20


