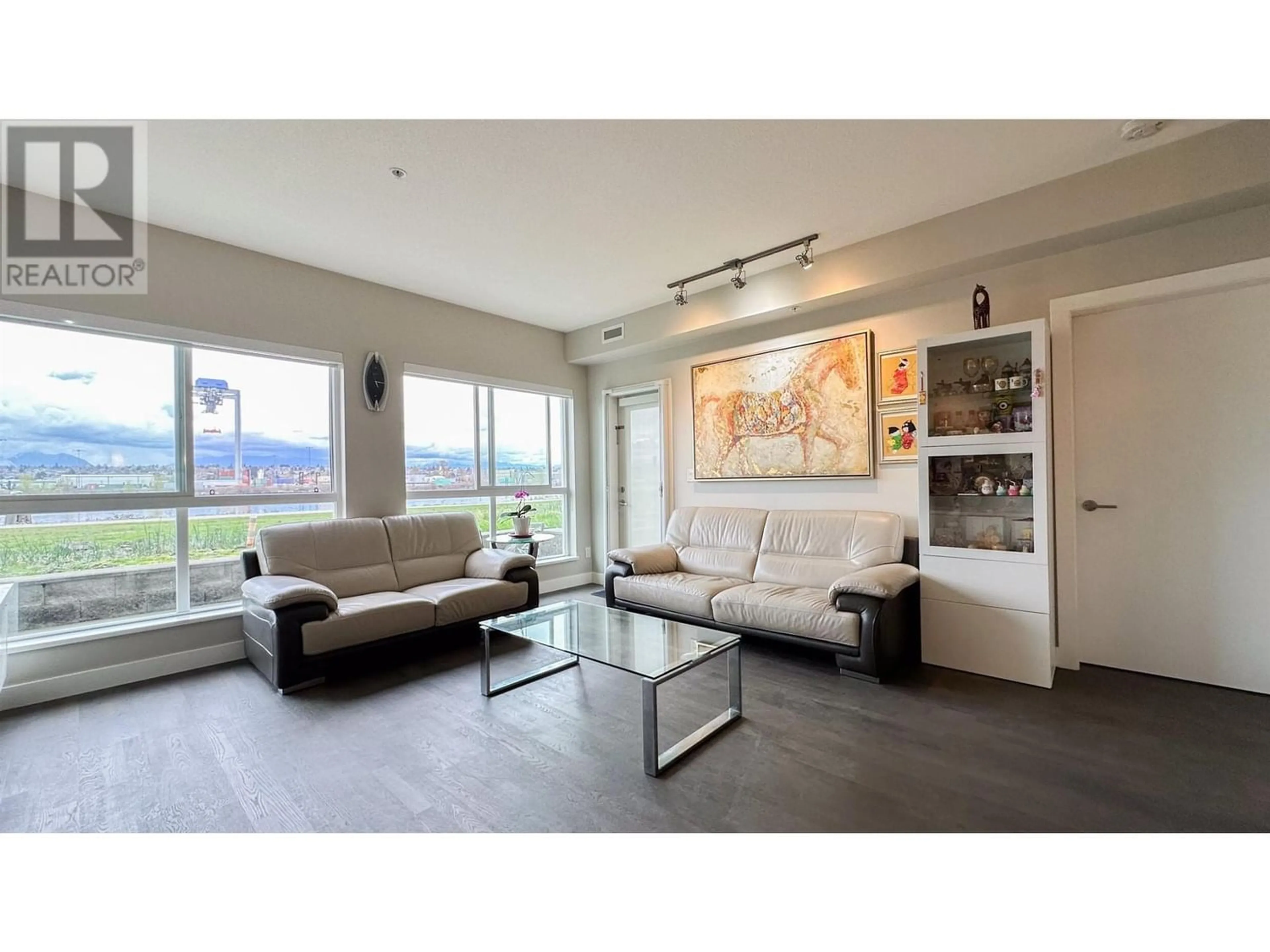106 10155 RIVER DRIVE, Richmond, British Columbia V6A0L3
Contact us about this property
Highlights
Estimated ValueThis is the price Wahi expects this property to sell for.
The calculation is powered by our Instant Home Value Estimate, which uses current market and property price trends to estimate your home’s value with a 90% accuracy rate.Not available
Price/Sqft$880/sqft
Est. Mortgage$4,724/mo
Maintenance fees$783/mo
Tax Amount ()-
Days On Market139 days
Description
Introducing a waterfront oasis! This stunning 3 bedroom plus den city home boasts 2 full baths and an expansive waterfront patio, perfect for outdoor entertainment. With over 9' ceilings, engineered hardwood flooring, and a spacious open kitchen featuring a large island, this home offers luxury at every turn. Equipped with a GE Cafe series stainless steel appliances, quartz countertops, and a Geo-thermo heating & air conditioning, comfort and style converge seamlessly. Enjoy breathtaking water views from every room, immersing yourself in the tranquil surroundings of Parc Riviera. This master-planned community offers over 4,000 ft of waterfront dyke trail and 5 acres of parkland, complimented by exclusive clubhouse amenities. Located near the Brighouse Canada Line station, with convenient access to the Oak St Bridge and Costco, this home offers luxury living in a prime location. Don't miss out on this exceptional opportunity! (id:39198)
Property Details
Interior
Features
Exterior
Features
Parking
Garage spaces 2
Garage type Other
Other parking spaces 0
Total parking spaces 2
Condo Details
Amenities
Exercise Centre, Laundry - In Suite
Inclusions
Property History
 25
25

