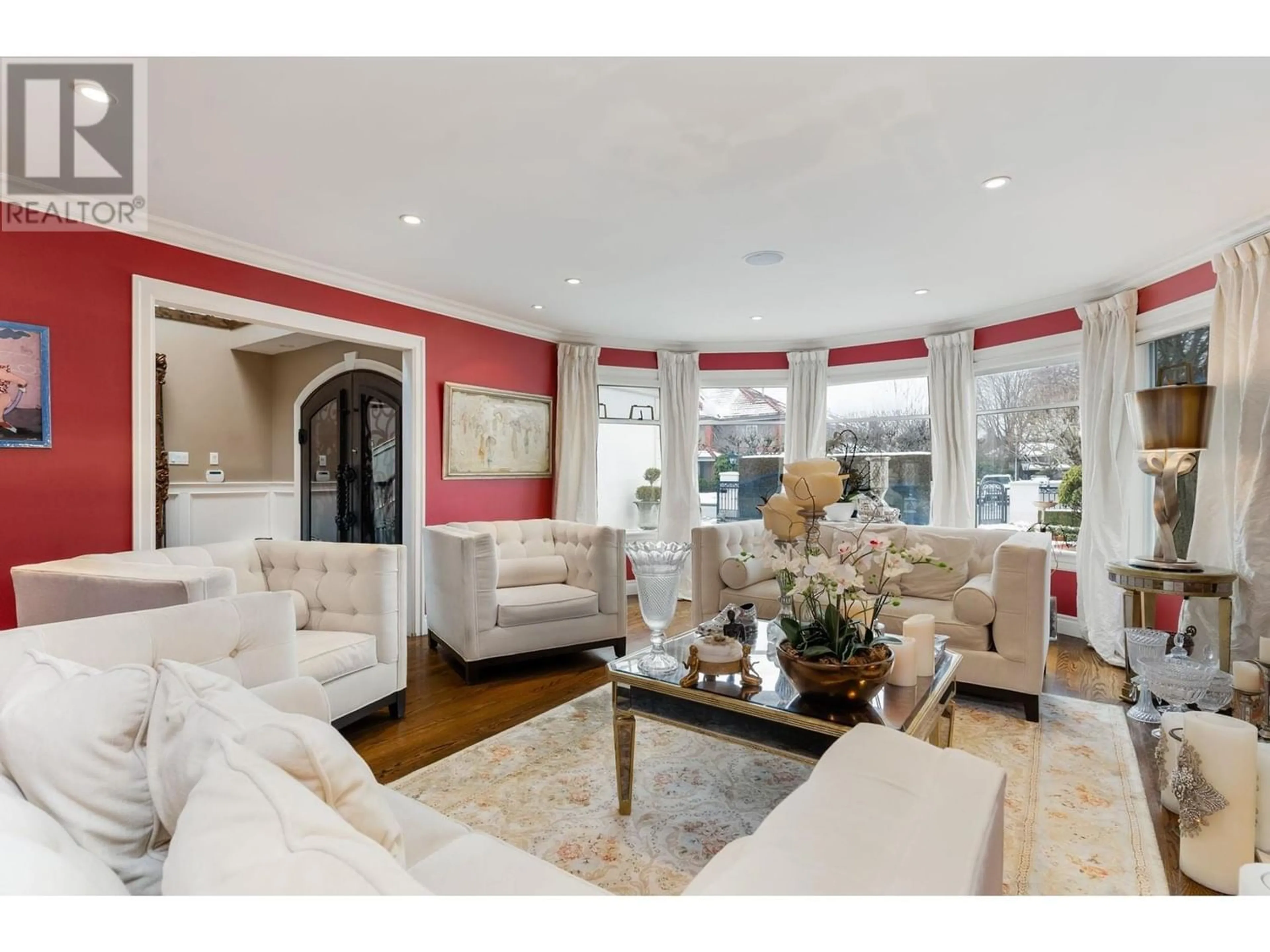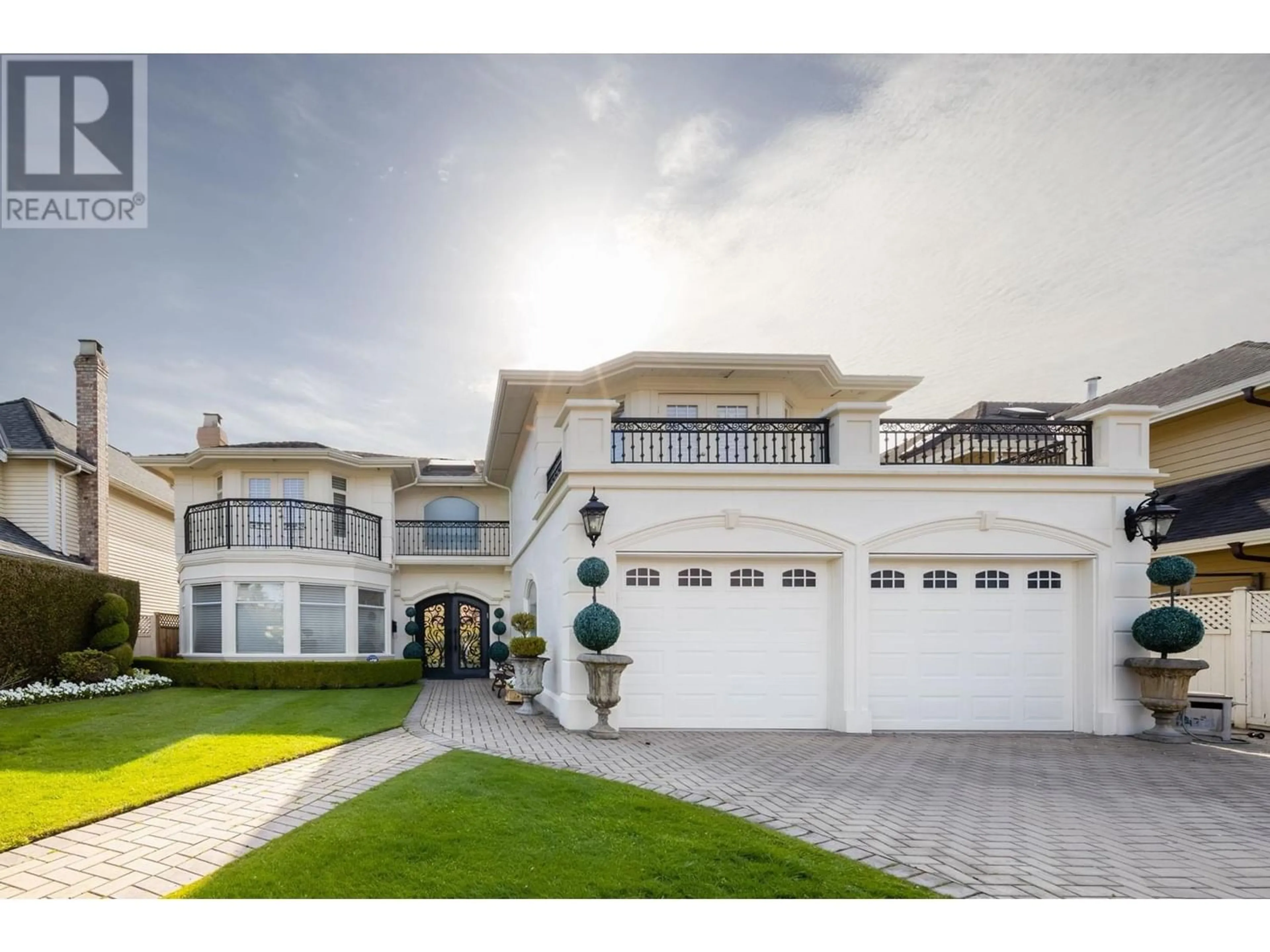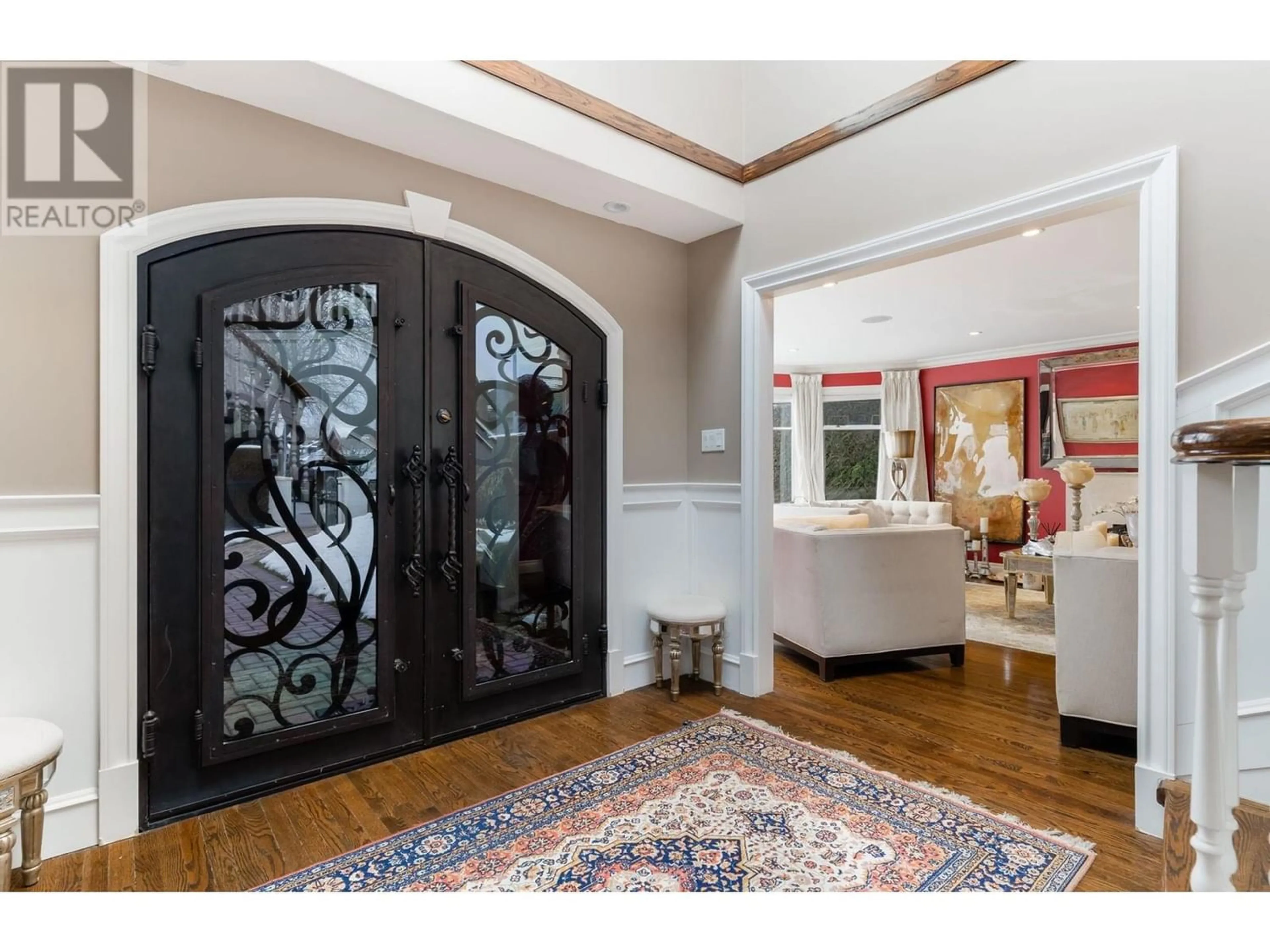10500 BUTTERMERE DRIVE, Richmond, British Columbia V7A4T8
Contact us about this property
Highlights
Estimated ValueThis is the price Wahi expects this property to sell for.
The calculation is powered by our Instant Home Value Estimate, which uses current market and property price trends to estimate your home’s value with a 90% accuracy rate.Not available
Price/Sqft$716/sqft
Est. Mortgage$11,544/mo
Tax Amount ()-
Days On Market65 days
Description
Welcome to 10500 Buttermere Drive - Located in the highly sought-after and prestigious "Shangri-La" of Broadmoor. This beautifully updated 3,700 Sq. Ft. home features 6 generously sized bedrooms, 3 stylishly appointed bathrooms, & an open yet functional floor plan, perfect for both entertaining & everyday living. The showstopper begins with the exterior grandeur clad in stone & designer palette, while an oversized imported front door announces your arrival in style. With a spacious near 7,000 Sq. Ft. lot, there is plenty of room to enjoy the outdoors & take a refreshing dip in the heated pool or soak in the jacuzzi. Whether you're looking to entertain friends & family or simply relax in your own private oasis, this home offers the perfect balance of luxury & comfort. Minutes to Maple Lane. (id:39198)
Property Details
Interior
Features
Exterior
Features
Parking
Garage spaces 4
Garage type Garage
Other parking spaces 0
Total parking spaces 4
Property History
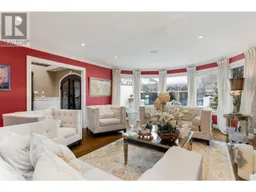 38
38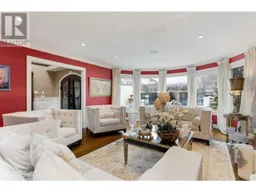 39
39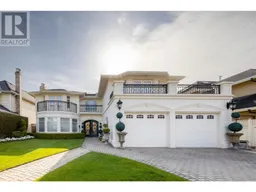 39
39
