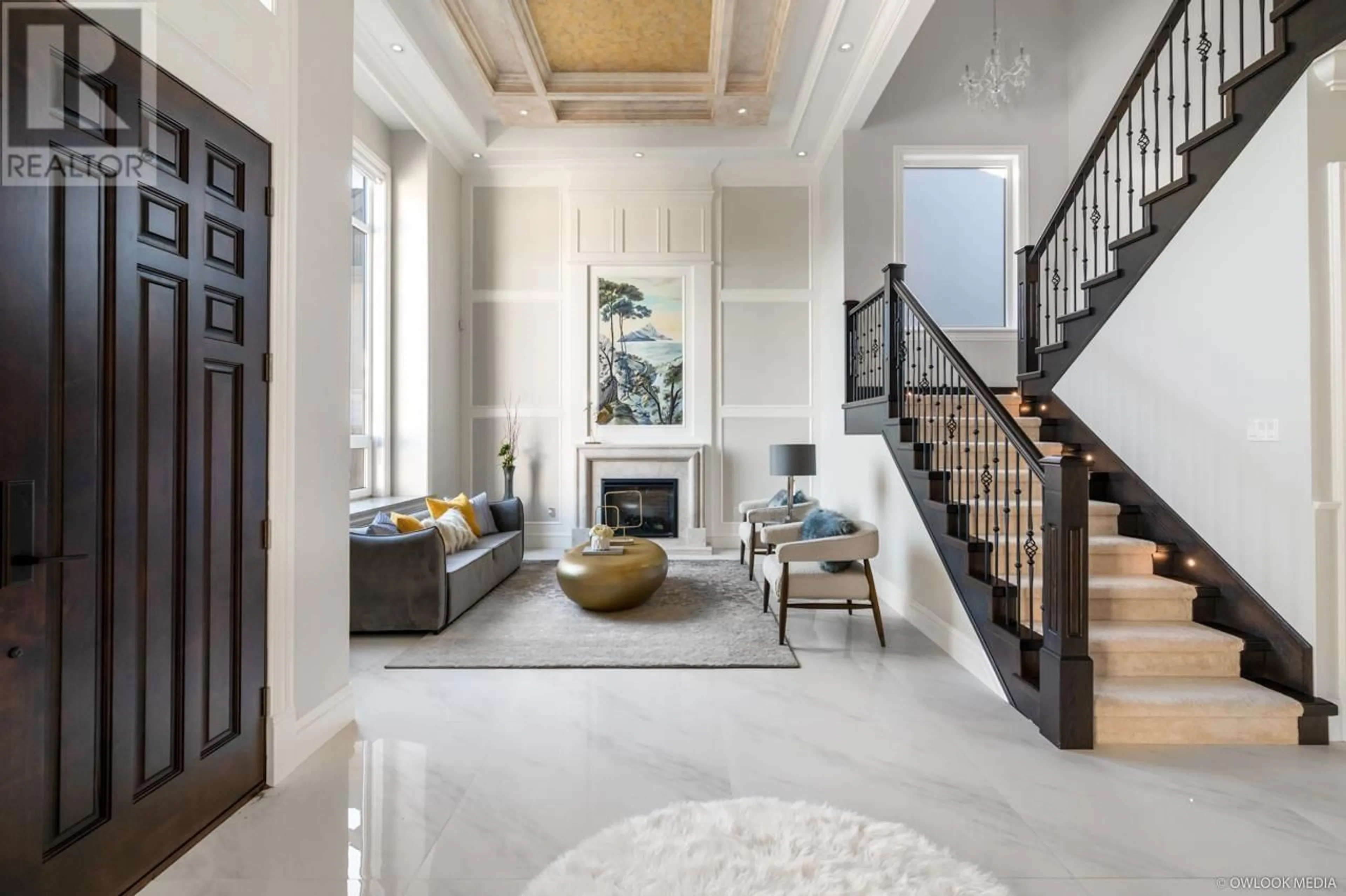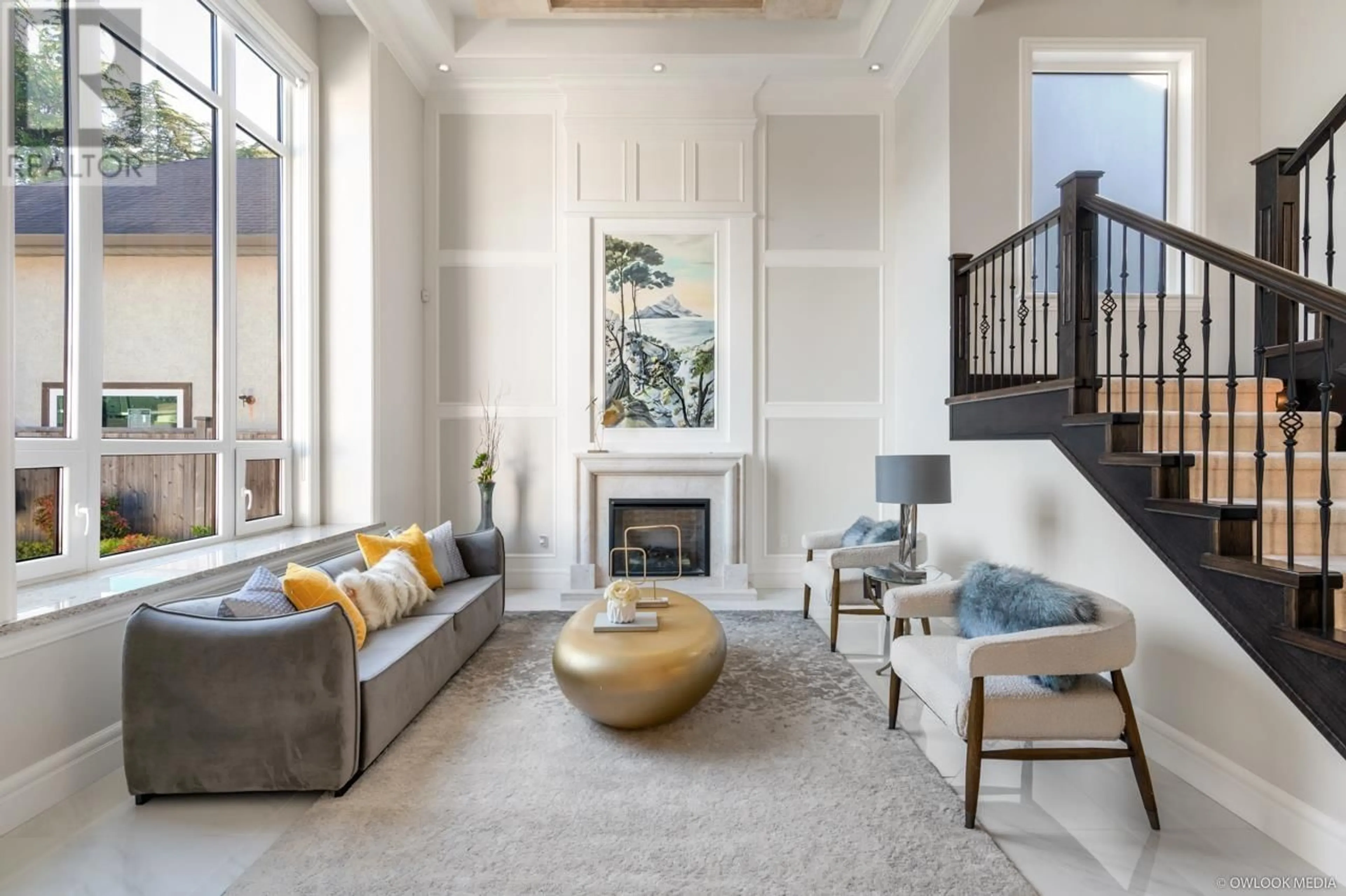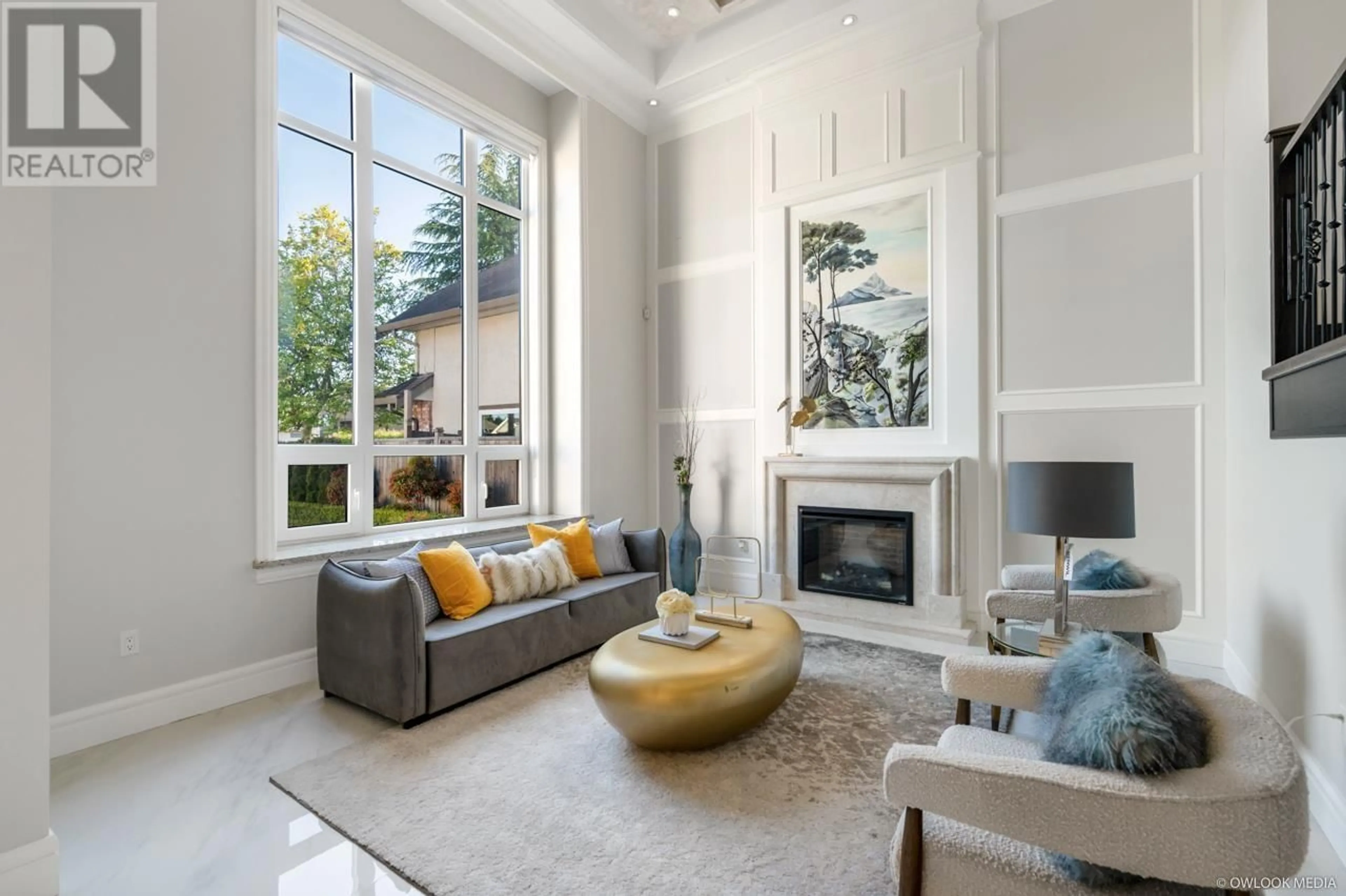10311 MORTFIELD ROAD, Richmond, British Columbia V7A4H7
Contact us about this property
Highlights
Estimated ValueThis is the price Wahi expects this property to sell for.
The calculation is powered by our Instant Home Value Estimate, which uses current market and property price trends to estimate your home’s value with a 90% accuracy rate.Not available
Price/Sqft$980/sqft
Est. Mortgage$14,550/mo
Tax Amount ()-
Days On Market2 days
Description
Luxurious custom built home in the prime South Arm location! South arm Community Centre, McRoberts High school, Shopping mall, public transit are all within minutes walking distance. 7335 SF lot! 3454 sqft inside! Tiled exterior! High ceiling foyer, living rm, eating area and Family rm! Open concept kitchen with high quality materials, appliances & a spice kitchen! Spacious 4 brms upstairs all with en-suite! South facing PBDRM even has a Super big deck w sunshine! 1 bedroom LEGAL ground floor suite as mortgage helper! Backyard Patio w fireplace, TV & round music! Fully equipped with Central AC, Central vacuum, German high-end windows, radiant heat, HRV & security system! A perfect home for your family. Don't miss this one! Book your private showing NOW! (id:39198)
Property Details
Interior
Features
Exterior
Parking
Garage spaces 5
Garage type Garage
Other parking spaces 0
Total parking spaces 5





