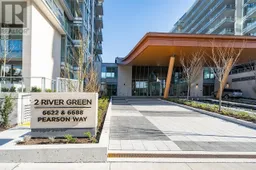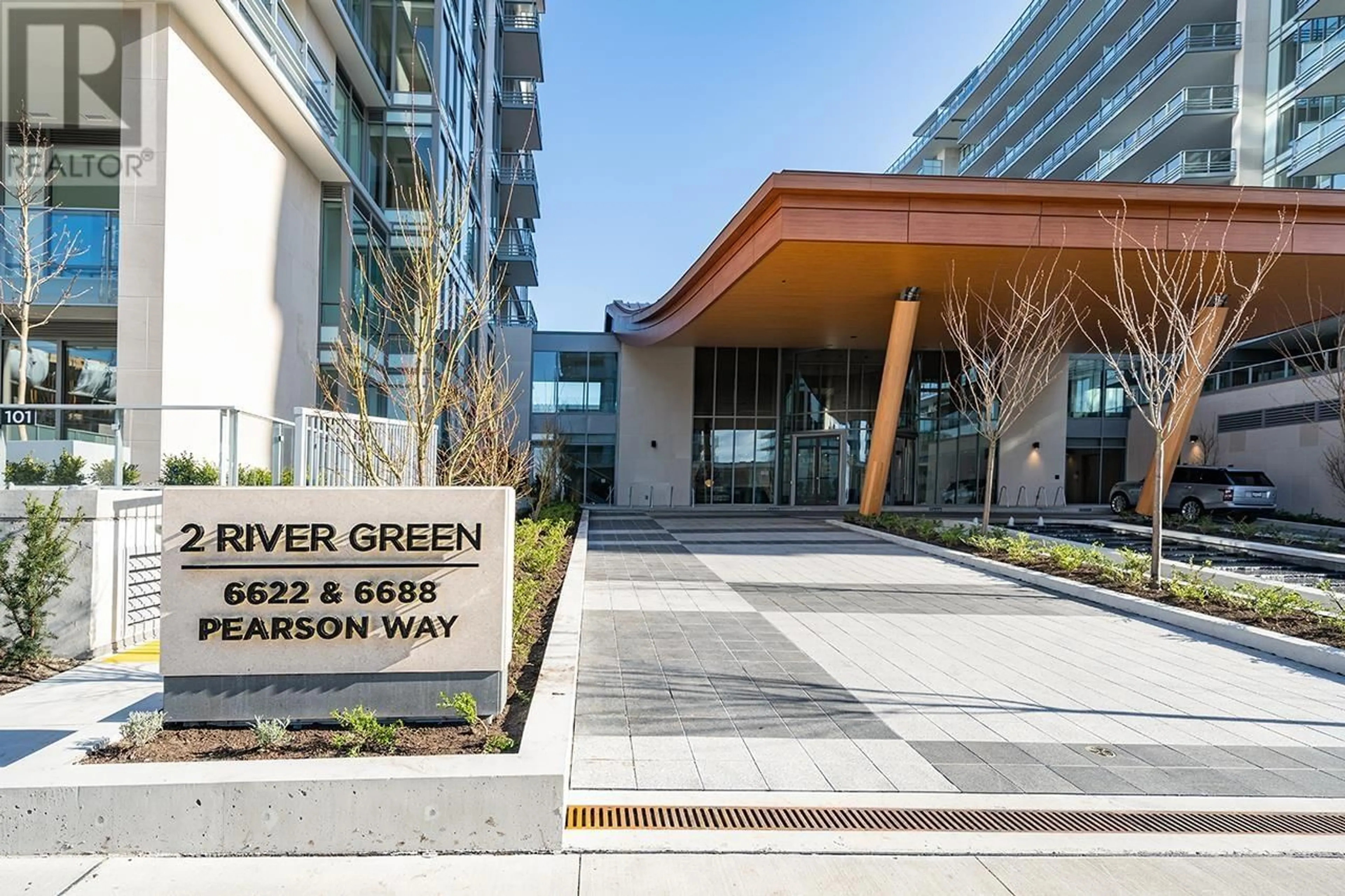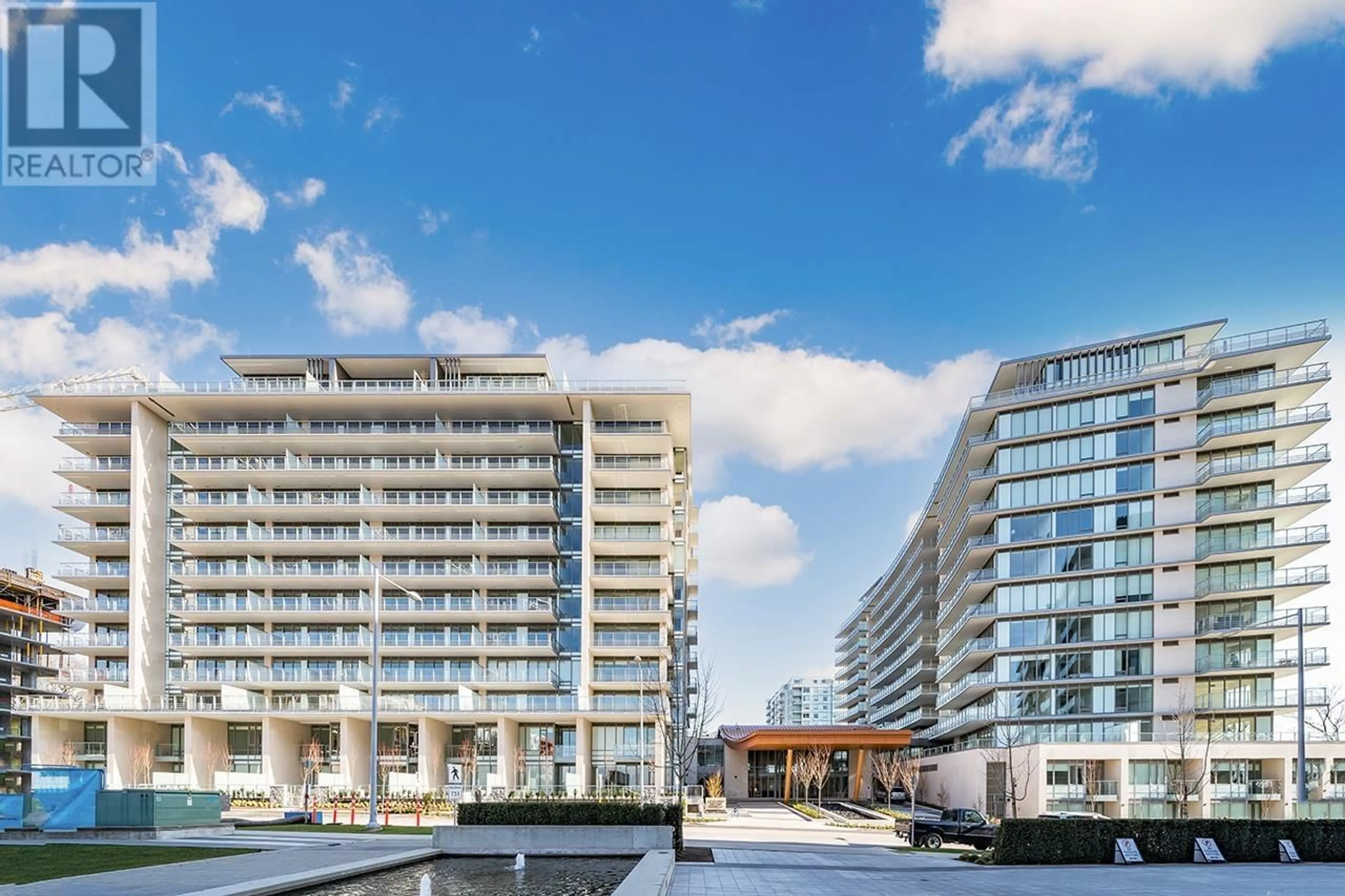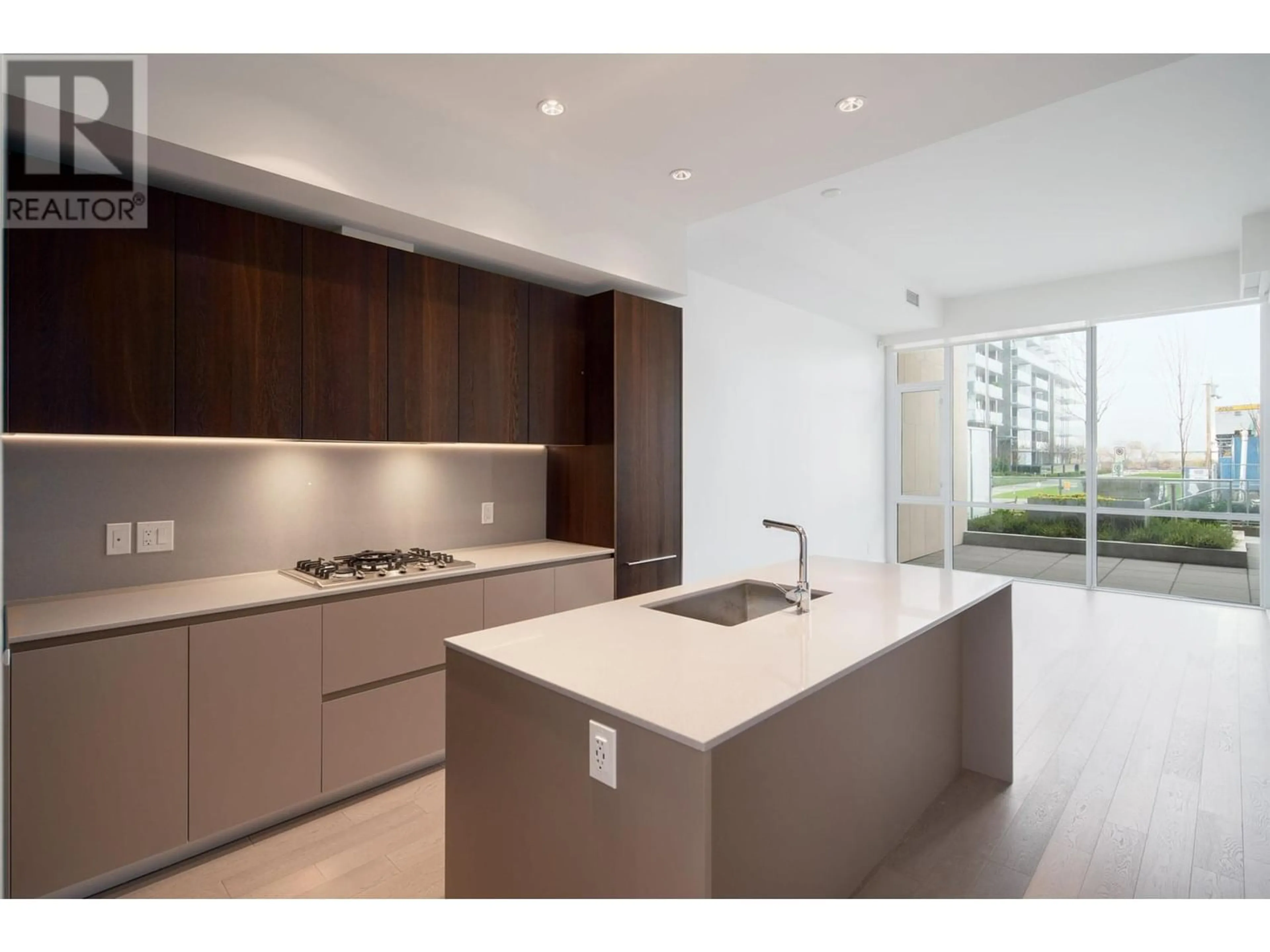103 6688 PEARSON WAY, Richmond, British Columbia V7C0E5
Contact us about this property
Highlights
Estimated ValueThis is the price Wahi expects this property to sell for.
The calculation is powered by our Instant Home Value Estimate, which uses current market and property price trends to estimate your home’s value with a 90% accuracy rate.Not available
Price/Sqft$1,394/sqft
Days On Market115 days
Est. Mortgage$10,255/mth
Maintenance fees$1420/mth
Tax Amount ()-
Description
Welcome to the largest waterfront community built by award winning ASPAC, the most quality built and luxurious condominium development in Richmond. This 3 bedroom 3 bathroom plus den and family room unit overlooks directly to water, mountain, city and landscaped park. Large 2 level and super functional floorplan. Main level has open concept design with extra high 11 ft ceiling, large patio off living room, 1 bedroom and a spacious office. Top level features 2 good sized bedrooms and family room. Unit also comes with 4 parking spaces and 2 of them are within an exclusive PRIVATE GARAGE for car collectors. Smart home system that you can plan your lighting theme, heating/Cooling schedule and even smart door lock and more. Best 5 Star amenities, indoor pool, 24 hour concierge, etc. Call now! (id:39198)
Property Details
Interior
Features
Exterior
Features
Parking
Garage spaces 4
Garage type Garage
Other parking spaces 0
Total parking spaces 4
Condo Details
Amenities
Exercise Centre, Laundry - In Suite
Inclusions
Property History
 32
32


