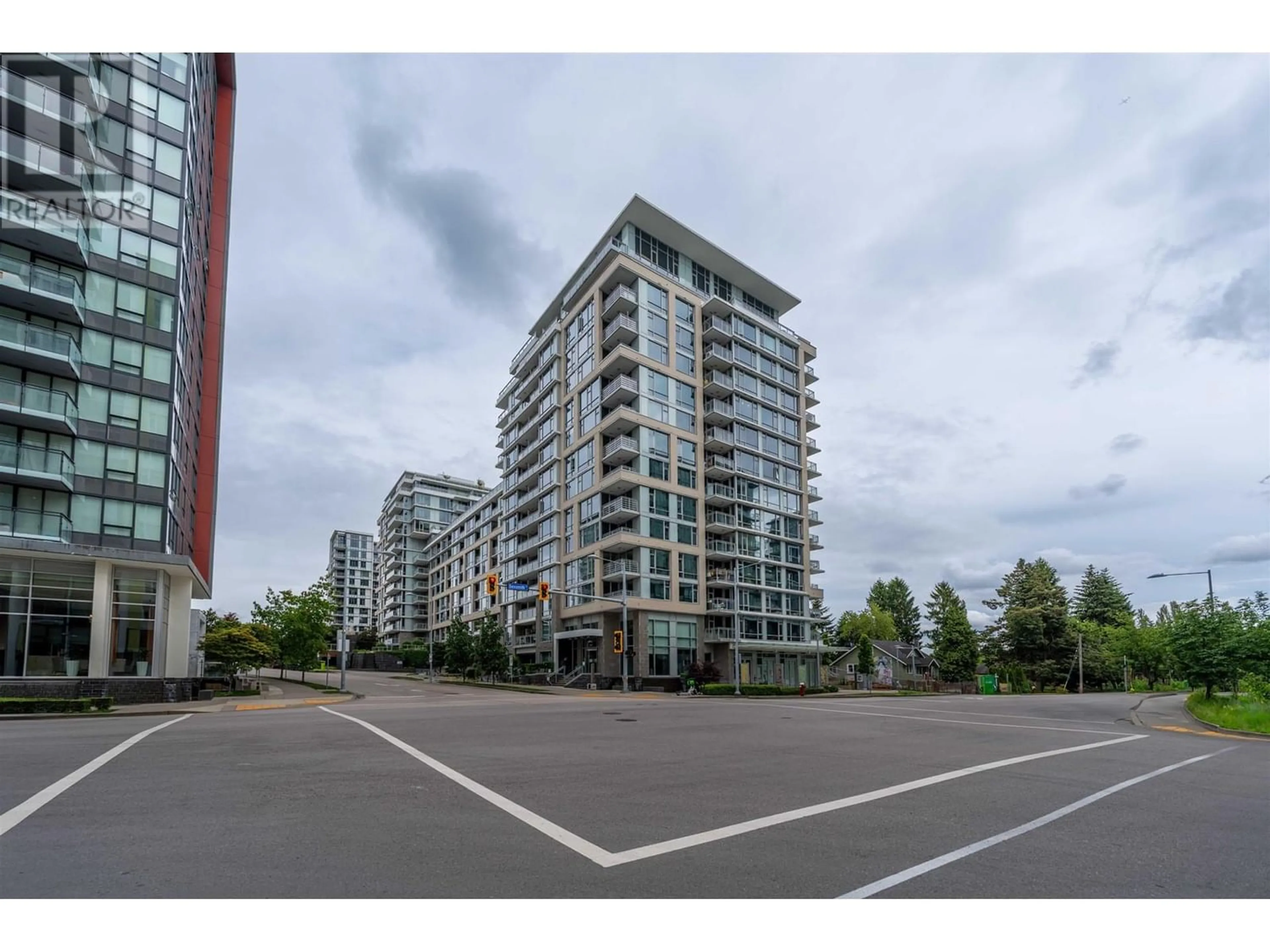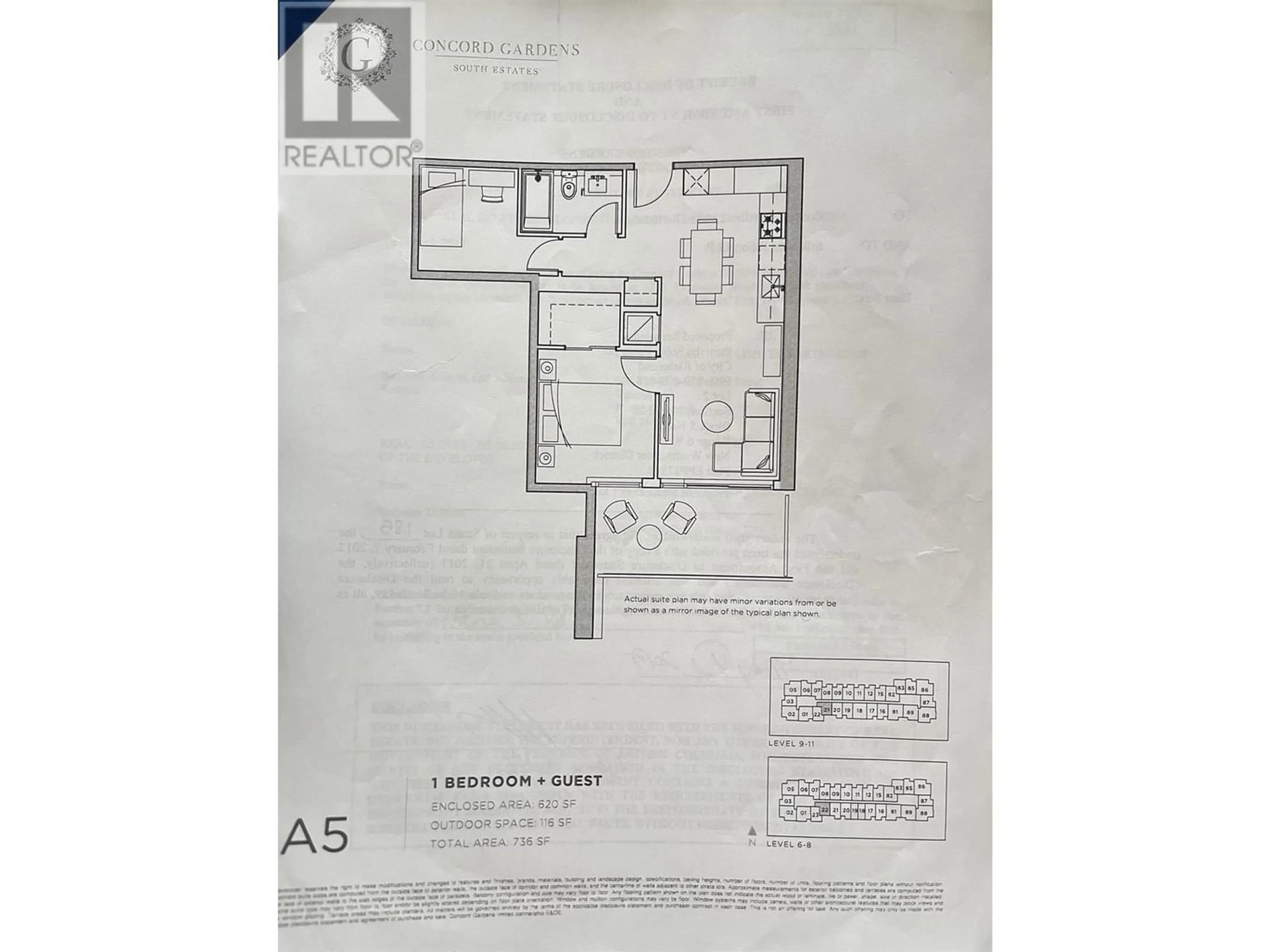1021 8800 HAZELBRIDGE WAY, Richmond, British Columbia V6X0S3
Contact us about this property
Highlights
Estimated ValueThis is the price Wahi expects this property to sell for.
The calculation is powered by our Instant Home Value Estimate, which uses current market and property price trends to estimate your home’s value with a 90% accuracy rate.Not available
Price/Sqft$1,127/sqft
Est. Mortgage$3,002/mo
Maintenance fees$432/mo
Tax Amount ()-
Days On Market177 days
Description
Welcome to Concord Gardens South Estates! This rare south-facing 1 bedroom & den features air-conditioning and a walk-in closet. Meticulously well kept by the owner, this home highlights a functional and roomy layout with no wasted space. Residents enjoy stunning water garden landscaping with Ketcheson Park right at their doorstep. The coveted Diamond Club boasts over 20,000sqft of indoor amenities featuring a swimming pool, fitness gym, games room, bowling alley, basketball & badminton court, and more. Central location with an abundance of nearby shops and restaurants including T&T, Aberdeen Mall, Foody World, Union Square, Yaohan Centre, Continental Shopping Center, and the soon-to-complete Capstan Skytrain Station. Open house Saturday June 1 & Sunday June 2 from 2:00 - 4:00pm. (id:39198)
Property Details
Interior
Features
Exterior
Features
Parking
Garage spaces 1
Garage type Underground
Other parking spaces 0
Total parking spaces 1
Condo Details
Amenities
Laundry - In Suite
Inclusions
Property History
 24
24


