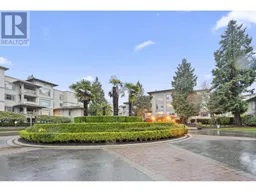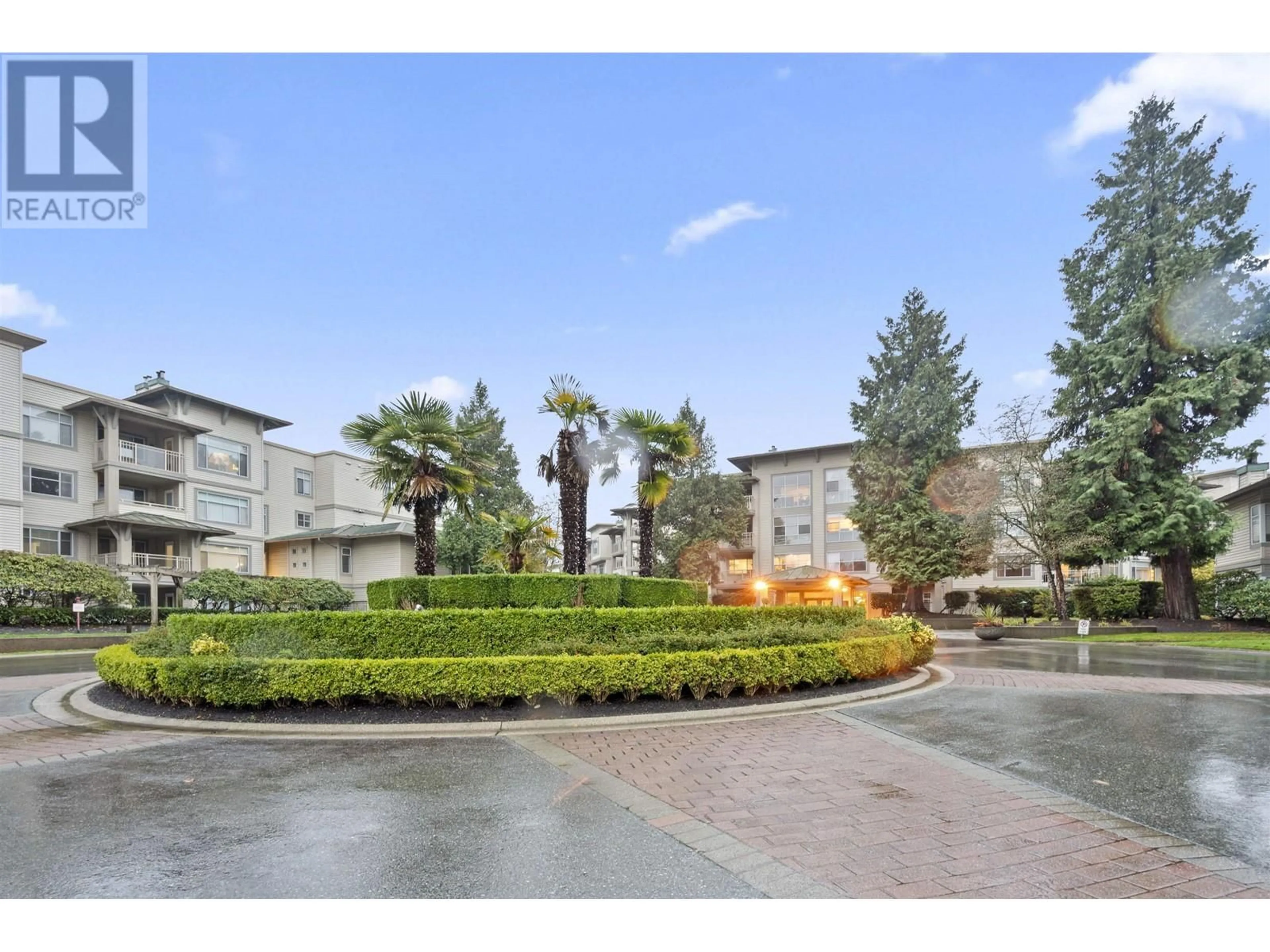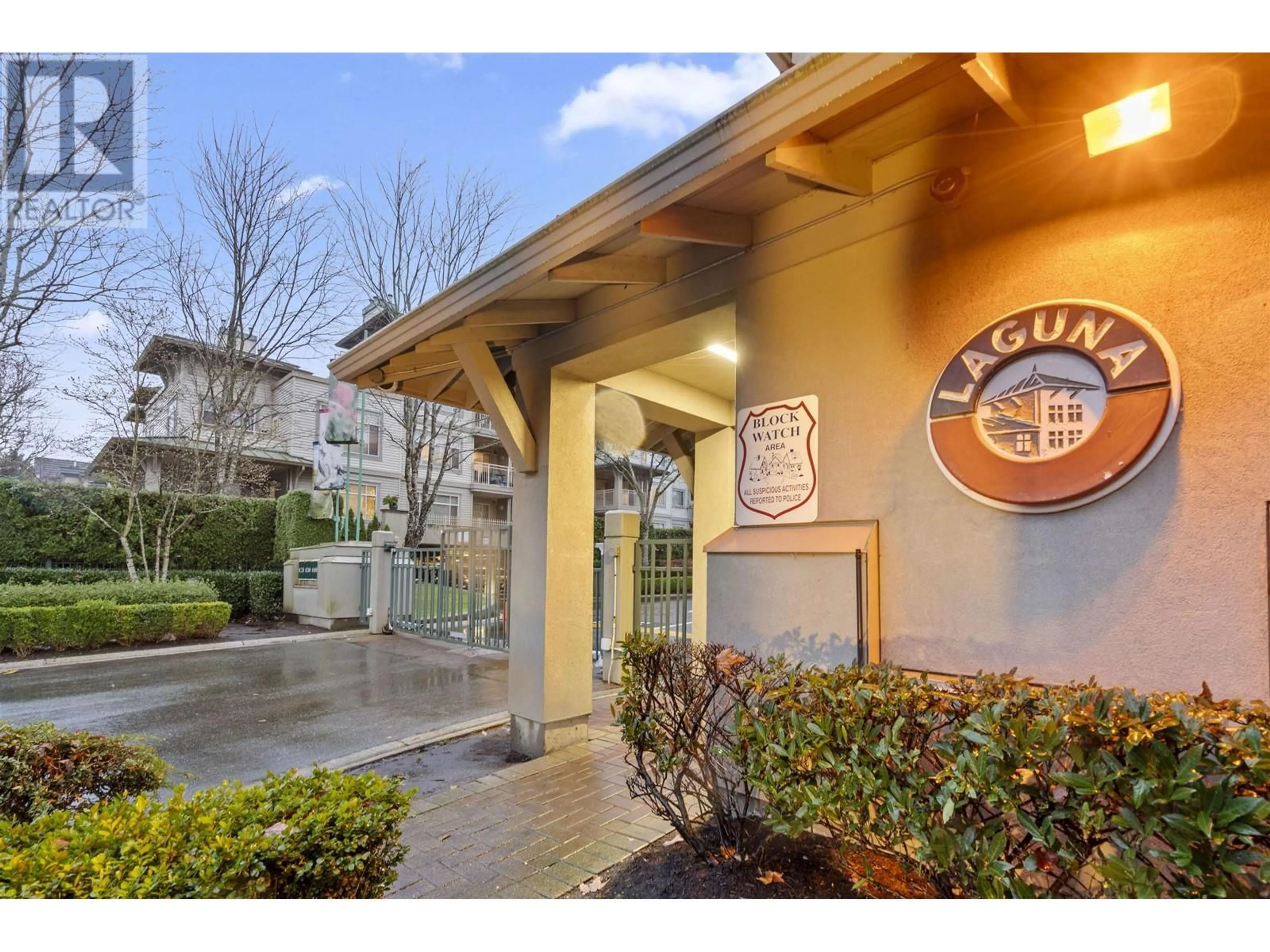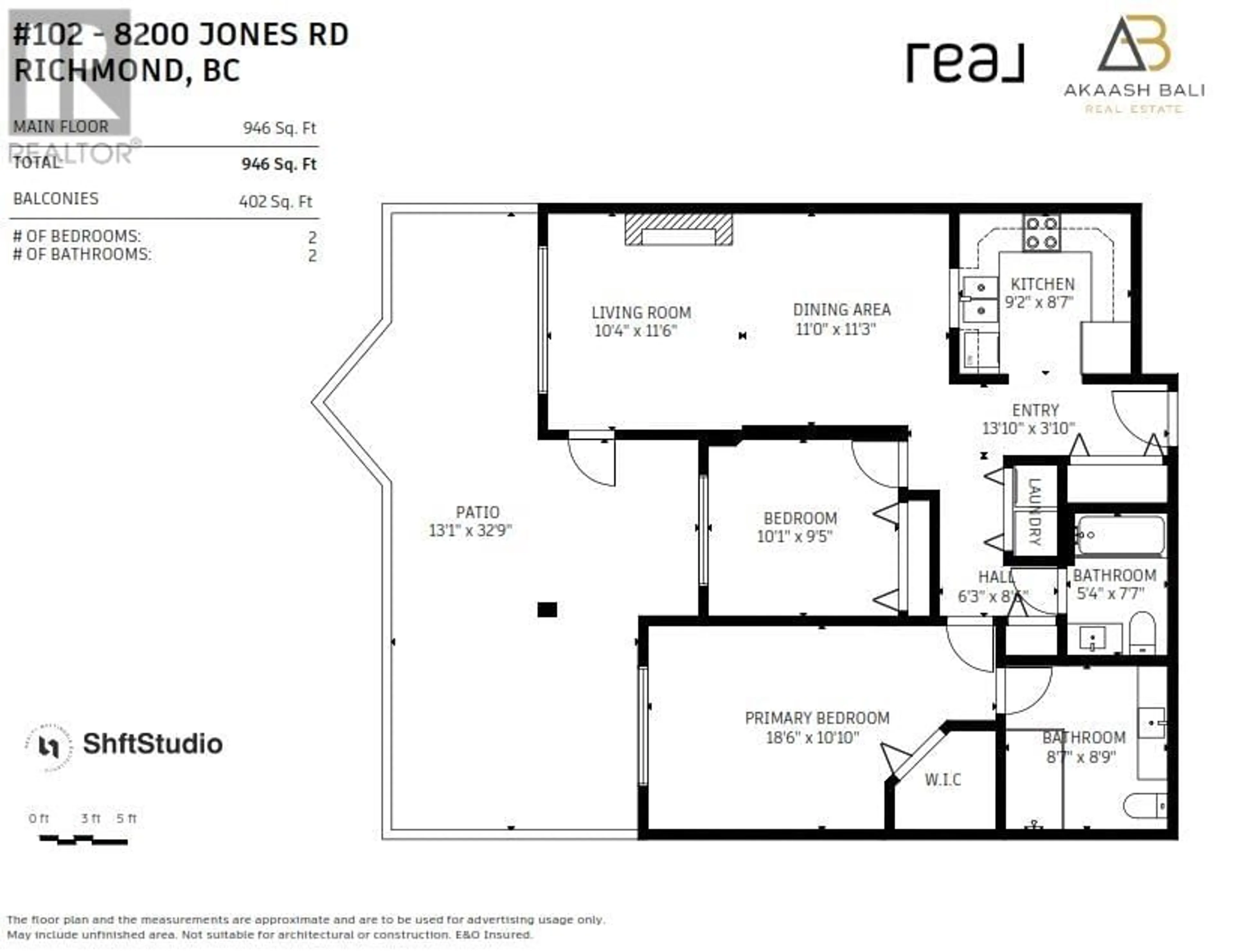102 8200 JONES ROAD, Richmond, British Columbia V6Y3Z2
Contact us about this property
Highlights
Estimated ValueThis is the price Wahi expects this property to sell for.
The calculation is powered by our Instant Home Value Estimate, which uses current market and property price trends to estimate your home’s value with a 90% accuracy rate.Not available
Price/Sqft$833/sqft
Est. Mortgage$3,388/mo
Maintenance fees$363/mo
Tax Amount ()-
Days On Market13 hours
Description
Welcome to LAGUNA by POLYGON HOMES near CITY CENTRE. This 946 square ft GROUND FLOOR unit with an OVERSIZED 402 square ft PATIO was extensively renovated in November 2024 with all required City of Richmond permits and inspections. Situated in a gated complex in a treed and serene community with easy access to green space. Extremely well managed and lots of visitor parking and buildings feature metal roofs. Includes 1 parking with storage. Amenities include an onsite caretaker, gym, meeting room/games room, and bike room. Within minutes to public transit on No 3 Road and a park is across the street. Rentals allowed and proactive strata council with LARGE CONTINGENCY FUND. Only a 10-minute walk to Richmond Centre, Sky Train station and Garden City Shopping Centre. (id:39198)
Upcoming Open Houses
Property Details
Interior
Features
Exterior
Parking
Garage spaces 1
Garage type Underground
Other parking spaces 0
Total parking spaces 1
Condo Details
Amenities
Exercise Centre, Recreation Centre
Inclusions
Property History
 40
40


