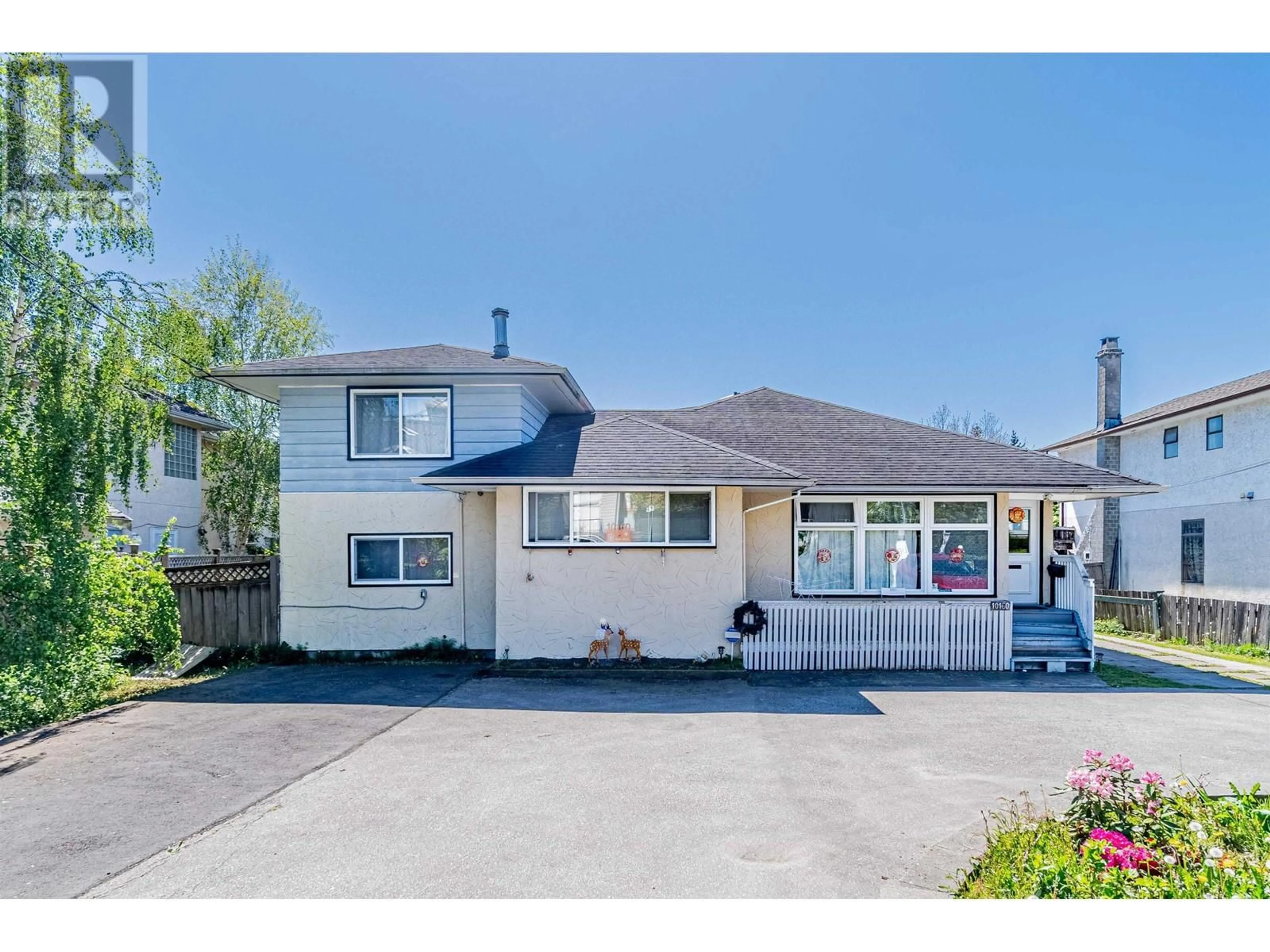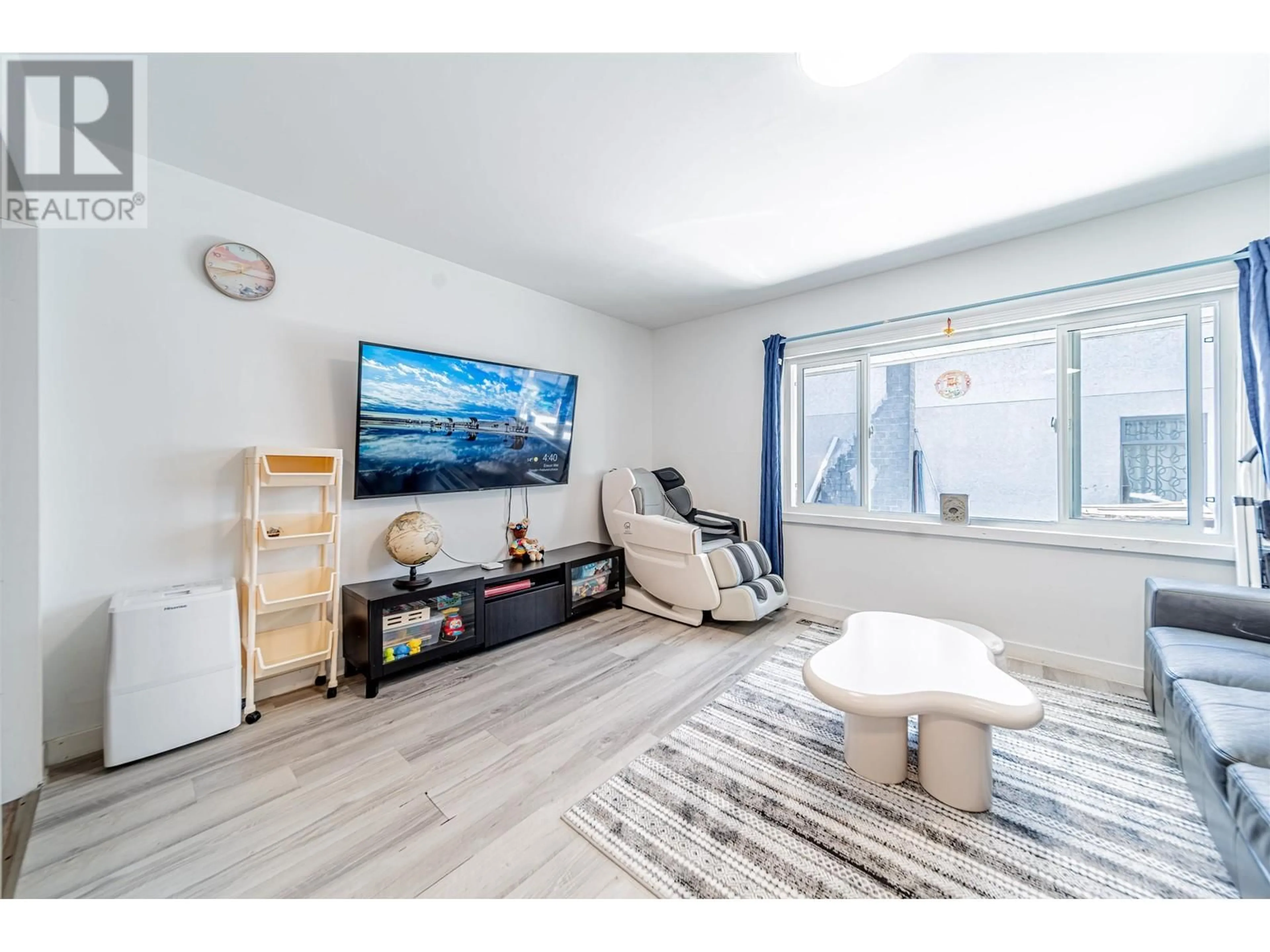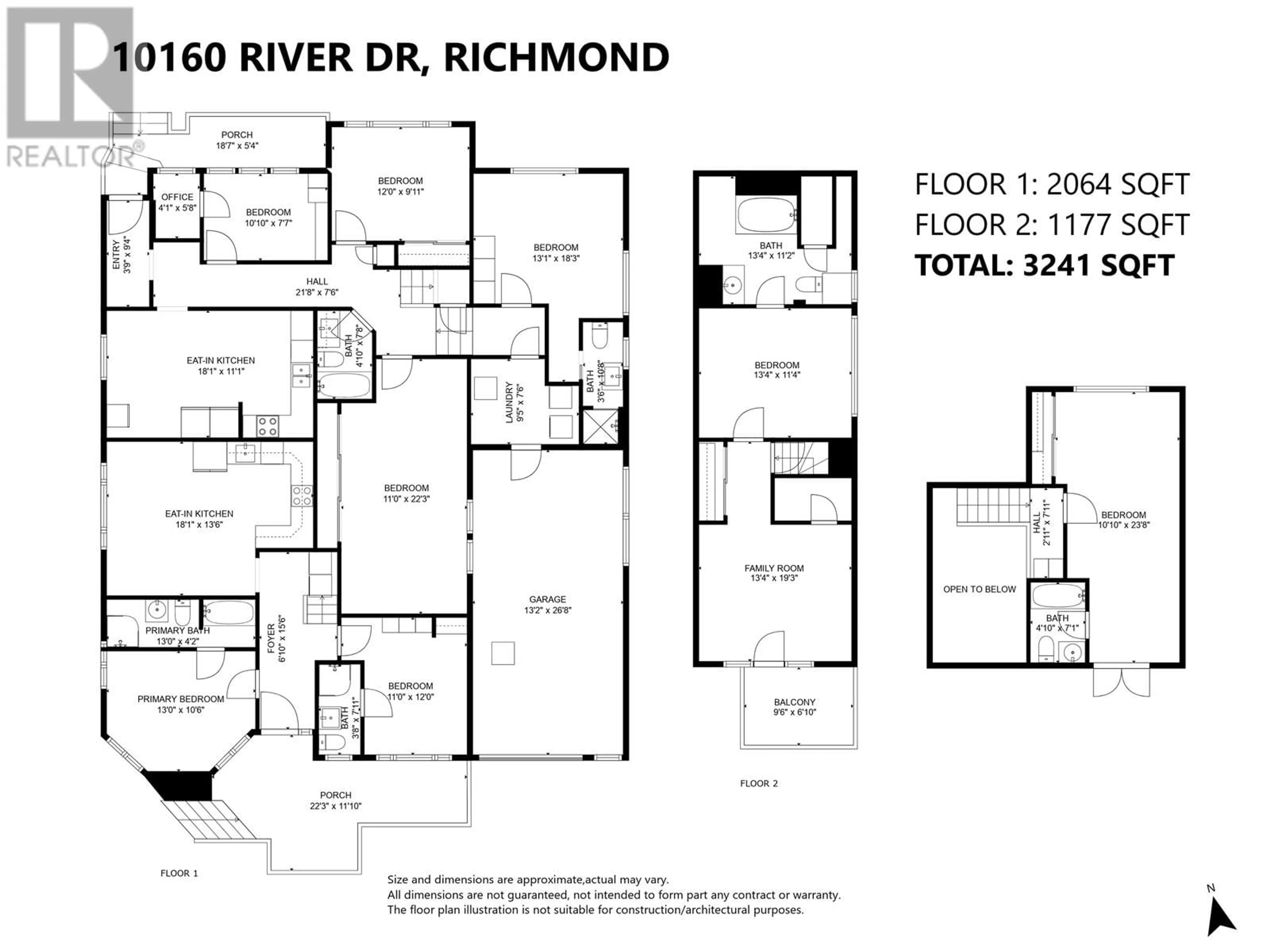10160 RIVER DRIVE, Richmond, British Columbia V6X1Z3
Contact us about this property
Highlights
Estimated ValueThis is the price Wahi expects this property to sell for.
The calculation is powered by our Instant Home Value Estimate, which uses current market and property price trends to estimate your home’s value with a 90% accuracy rate.Not available
Price/Sqft$431/sqft
Est. Mortgage$6,012/mo
Tax Amount ()-
Days On Market22 hours
Description
Calling all Builders,Investors and landlords! This sprawling 7888sqft huge lot offers an exceptional opportunity for stable and large amount of rental income, also investment or potential development zoning for multiple family complex in a sought-after location. This home boasts a extensively Newly Renovated 8-bedroom, 6-bathroom residence featuring upgrades like heat pump AC and a 200-amp electrical system, and etc. Separated 3 BRs could be for your own living while the other 5 BRS a great mortgage helper, rental income over $7000/M potentially. Garage can be turned into rent suite with full kitchen. With easy access to both Hwy 91 and 99, 5 mins to Costco, walking distance to skytrain station, this property is primed for success in a rapidly growing market.Great Cash flow from rental income! Open House 11/24, Sun 2-4pm. (id:39198)
Upcoming Open House
Property Details
Interior
Features
Property History
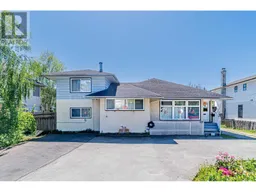 22
22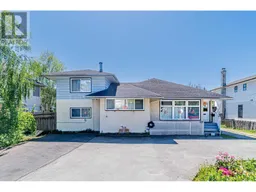 22
22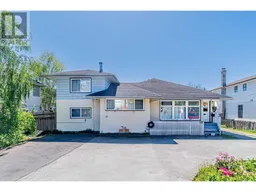 22
22
