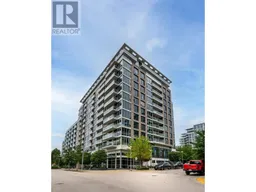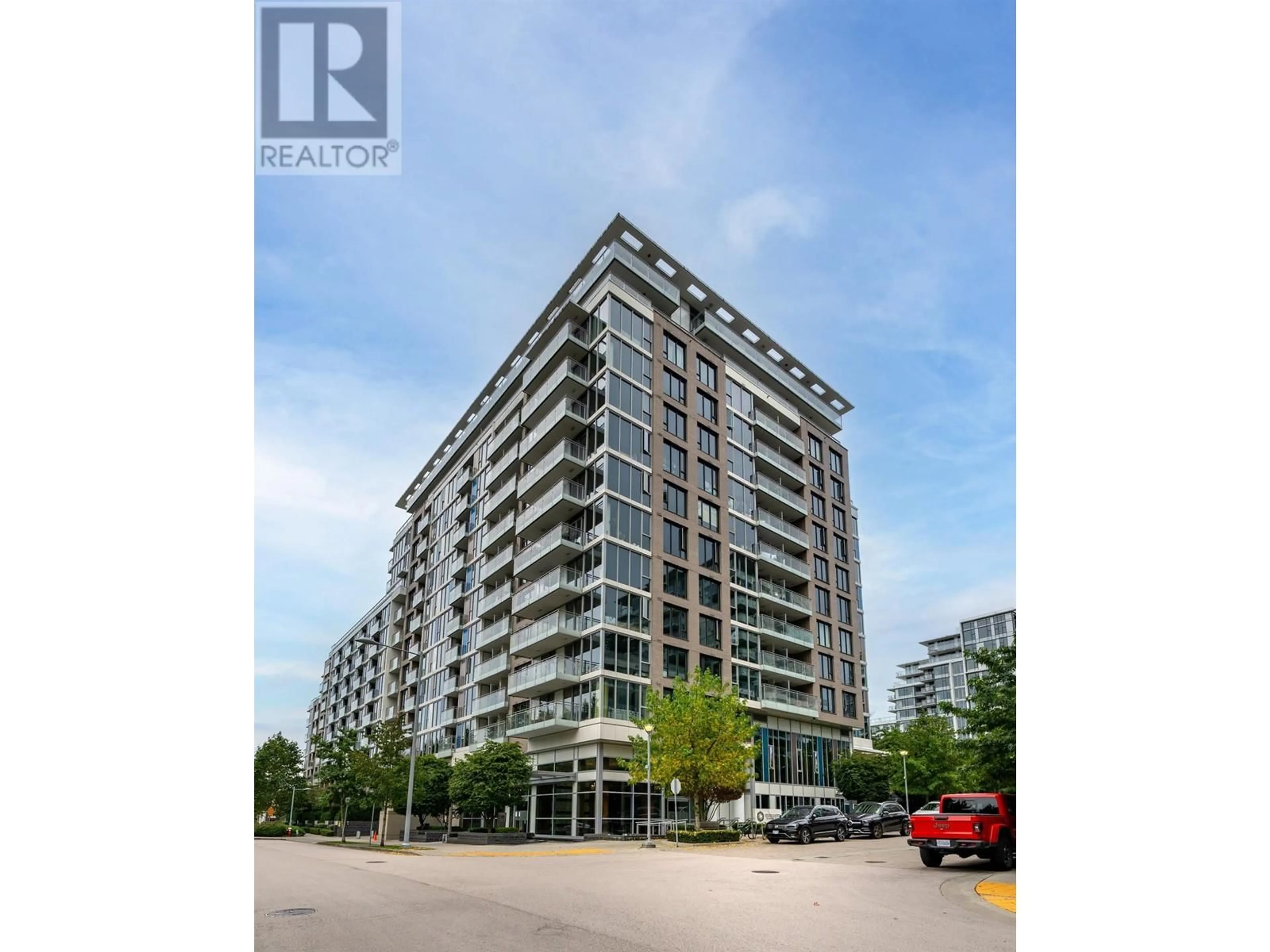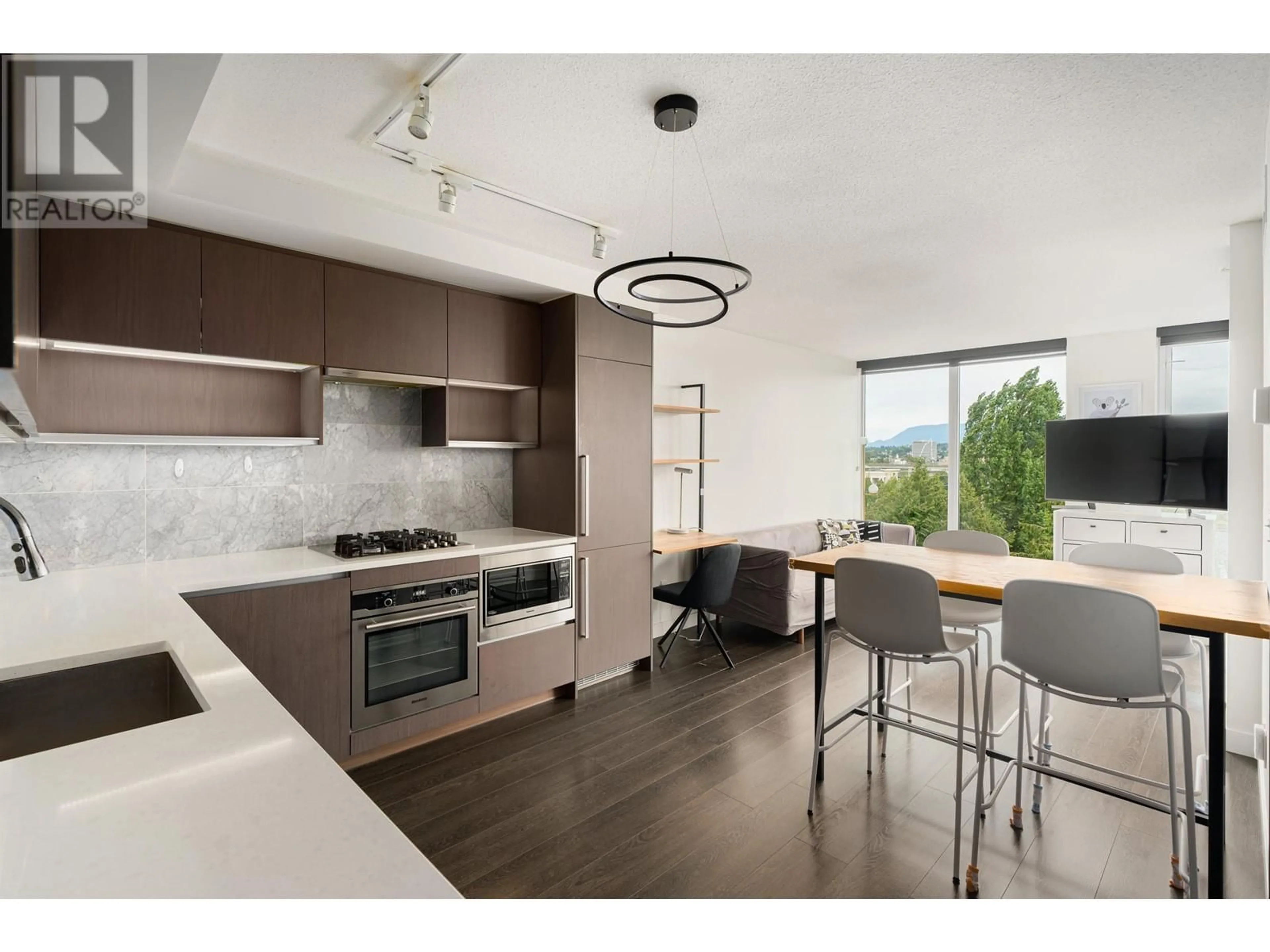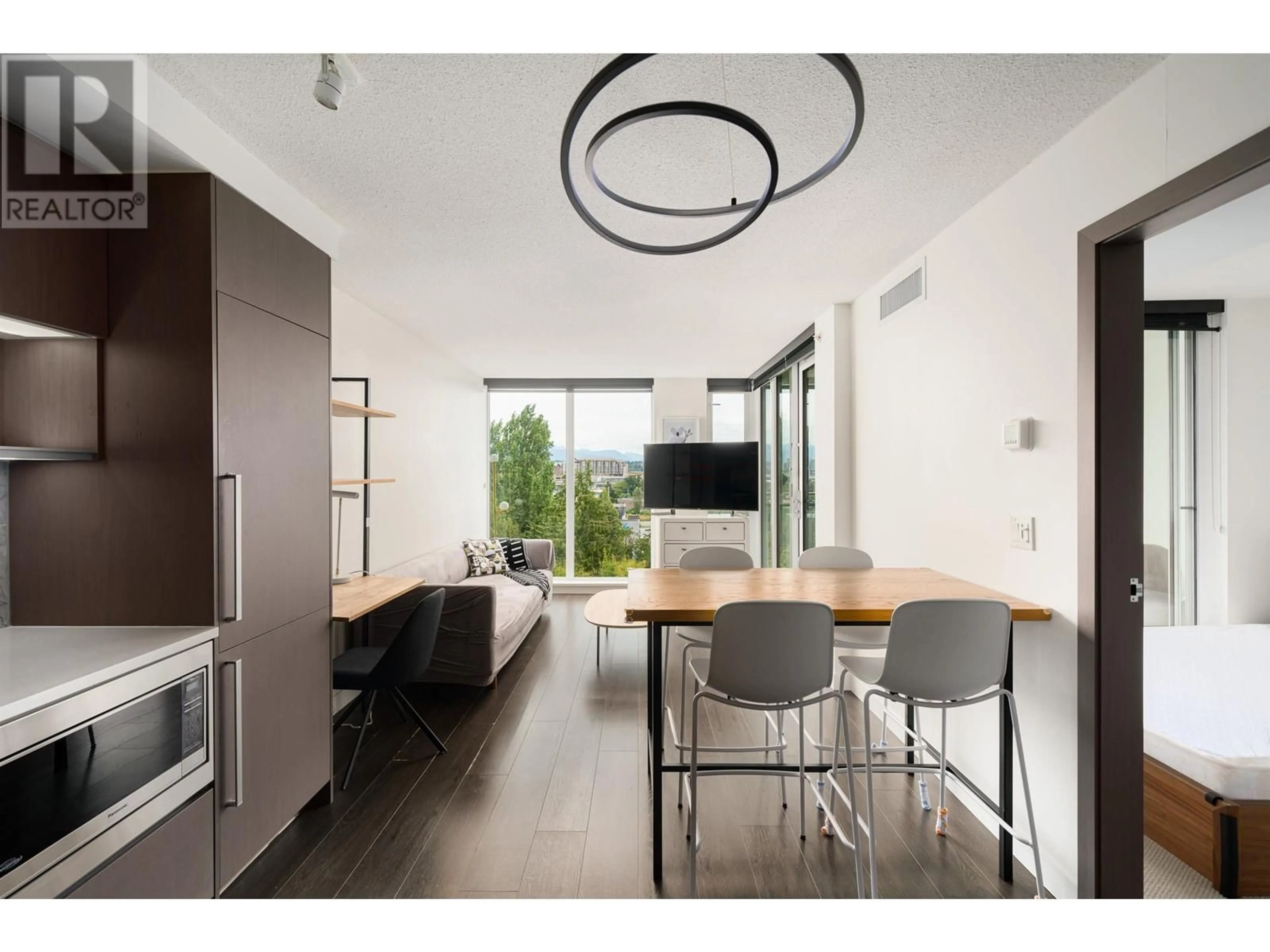1015 8988 PATTERSON ROAD, Richmond, British Columbia V6X0R2
Contact us about this property
Highlights
Estimated ValueThis is the price Wahi expects this property to sell for.
The calculation is powered by our Instant Home Value Estimate, which uses current market and property price trends to estimate your home’s value with a 90% accuracy rate.Not available
Price/Sqft$1,137/sqft
Est. Mortgage$2,765/mo
Maintenance fees$428/mo
Tax Amount ()-
Days On Market9 days
Description
Welcome to Concord Pacific, Richmond´s premier five-star community, perfectly positioned in the heart of the city. This elegant one-bedroom plus spacious den unit is ideal for first-time buyers, offering a practical and efficient floor plan designed for modern living.Featuring high-end finishes, including granite countertops, stainless steel appliances, and A/C, this unit combines style and comfort. Residents enjoy exclusive access to the Diamond Club, where resort-style amenities await, including an indoor swimming pool, basketball court, gym, party room, and sauna. One parking one locker is included for added convenience. Call today to schedule your private appointment. (id:39198)
Property Details
Interior
Features
Exterior
Parking
Garage spaces 1
Garage type Carport
Other parking spaces 0
Total parking spaces 1
Condo Details
Amenities
Exercise Centre
Inclusions
Property History
 24
24


