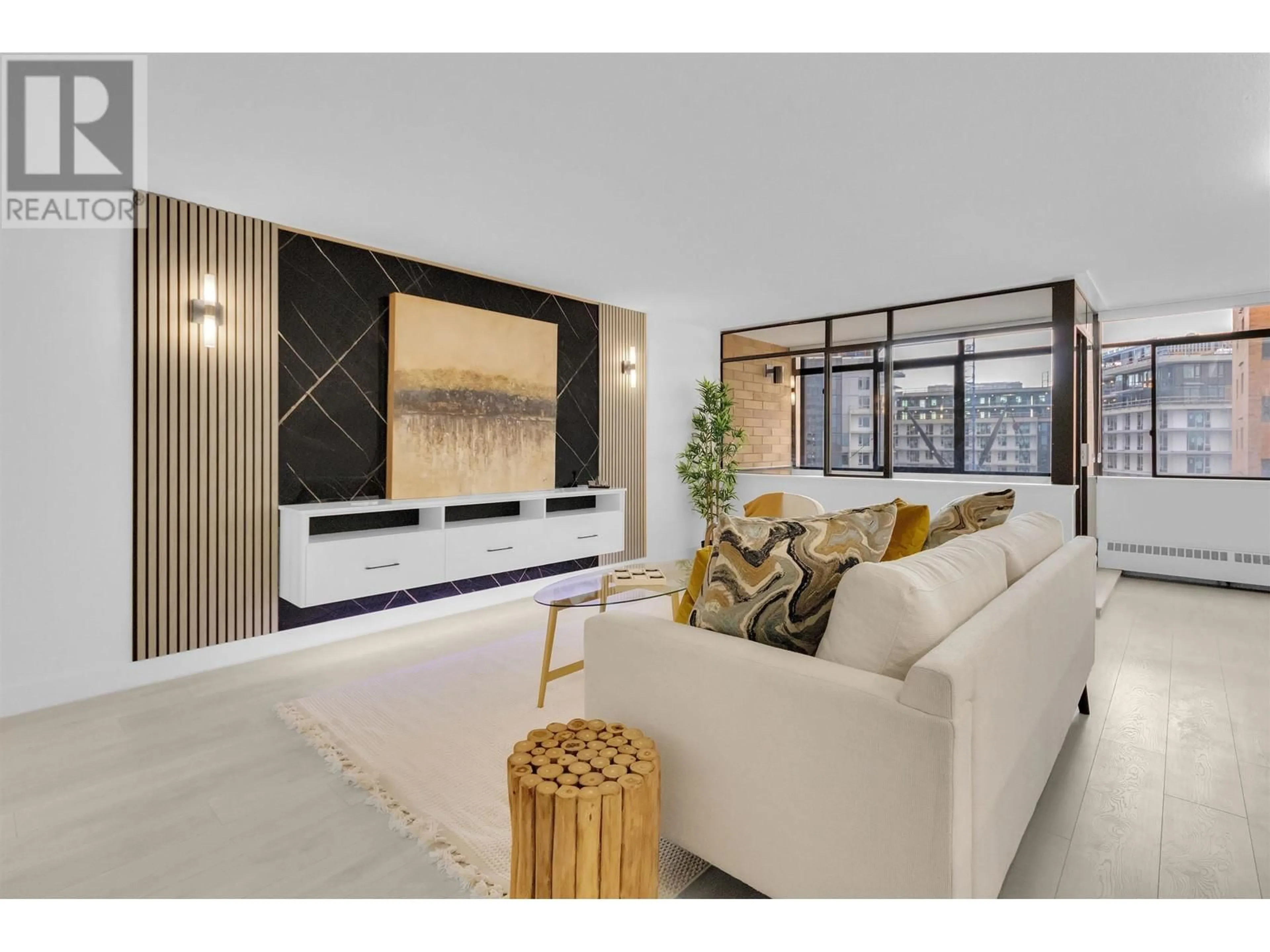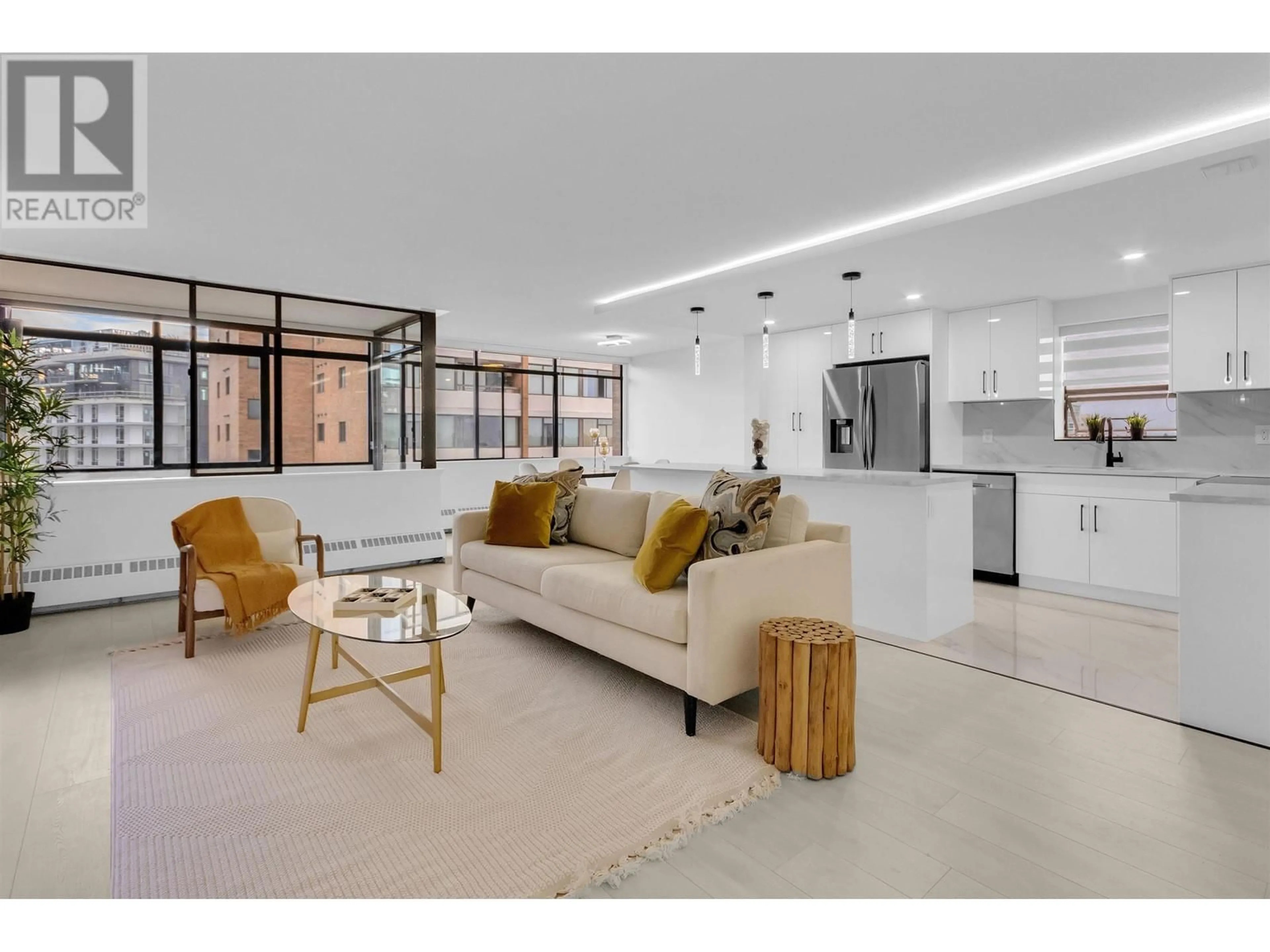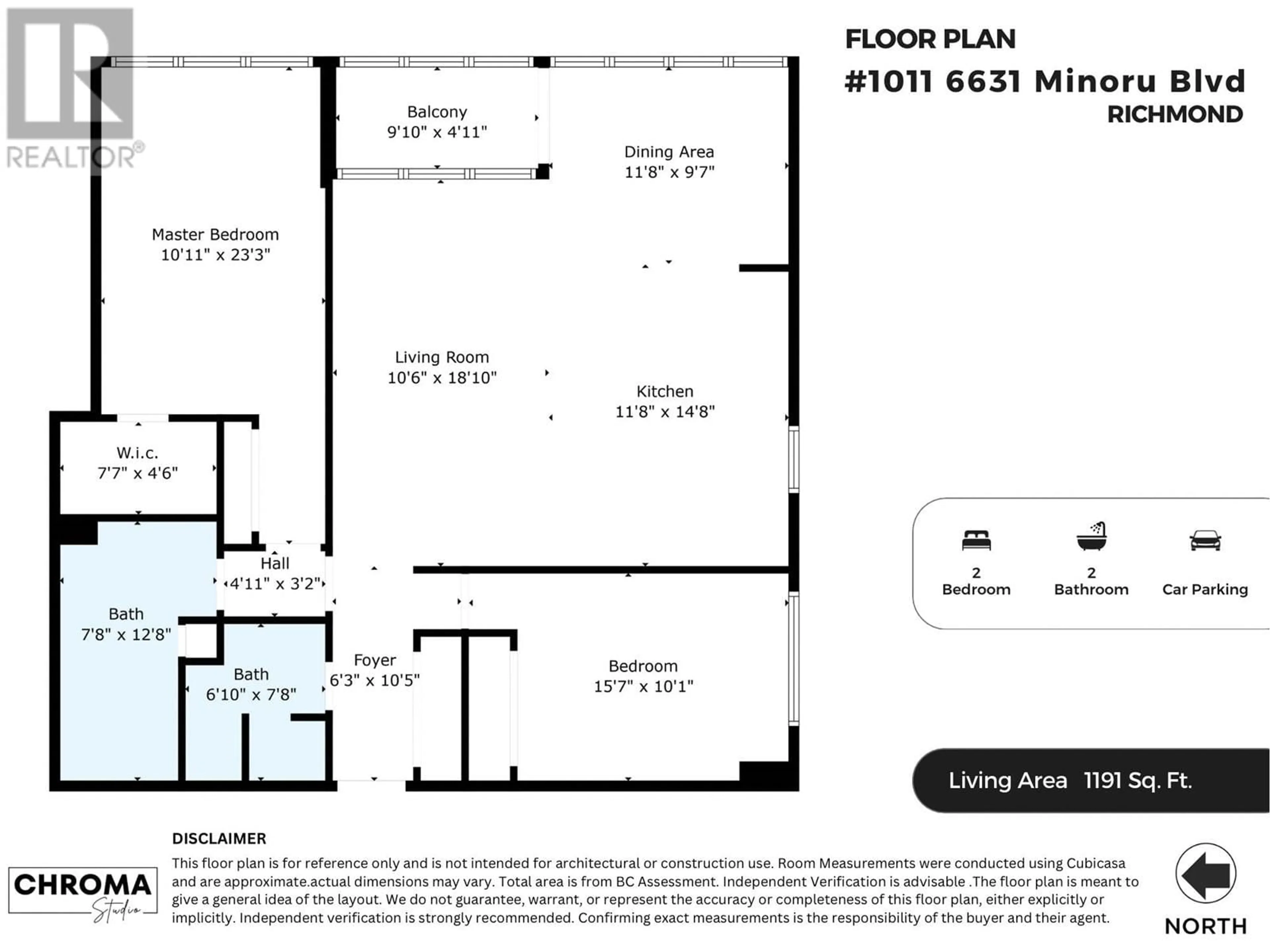1011 6631 MINORU BOULEVARD, Richmond, British Columbia V6Y1Z1
Contact us about this property
Highlights
Estimated ValueThis is the price Wahi expects this property to sell for.
The calculation is powered by our Instant Home Value Estimate, which uses current market and property price trends to estimate your home’s value with a 90% accuracy rate.Not available
Price/Sqft$590/sqft
Est. Mortgage$3,221/mo
Maintenance fees$580/mo
Tax Amount ()-
Days On Market8 hours
Description
Welcome to REGENCY PARK TOWERS! This 1270SF, 2-bedroom, 2-bathroom stunning corner unit has SE Exposure with City & mountain views with lots of windows for amazing natural light. This newly RENOVATED unit features a spacious open concept layout with over sized bedrooms, lots of storage space an enclosed balcony and potential to add Laundry. This UNIT has been completed remodeled with new laminate, tiles, kitchen backsplash, countertops, cabinets, new closets, lighting/plumbing and much more. CONVENIENT location across from Richmond Centre mall NEAR SKYTRAIN, Richmond Public Library, Minoru Aquatic Centre, Tennis Club, hockey arena, track field oval, lots of restaurants! Building has a newly-renovated outdoor pool, jacuzzi, 2 separate male/female sauna rooms, exercise room and a party room. CALL TODAY!!! (id:39198)
Upcoming Open House
Property Details
Interior
Features
Exterior
Features
Parking
Garage spaces 1
Garage type -
Other parking spaces 0
Total parking spaces 1
Condo Details
Amenities
Exercise Centre, Shared Laundry
Inclusions
Property History
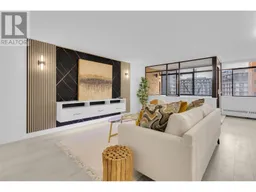 19
19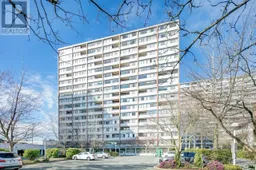 23
23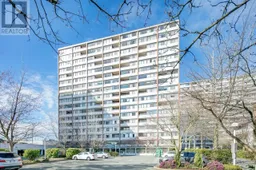 23
23
