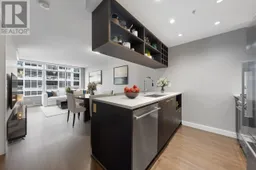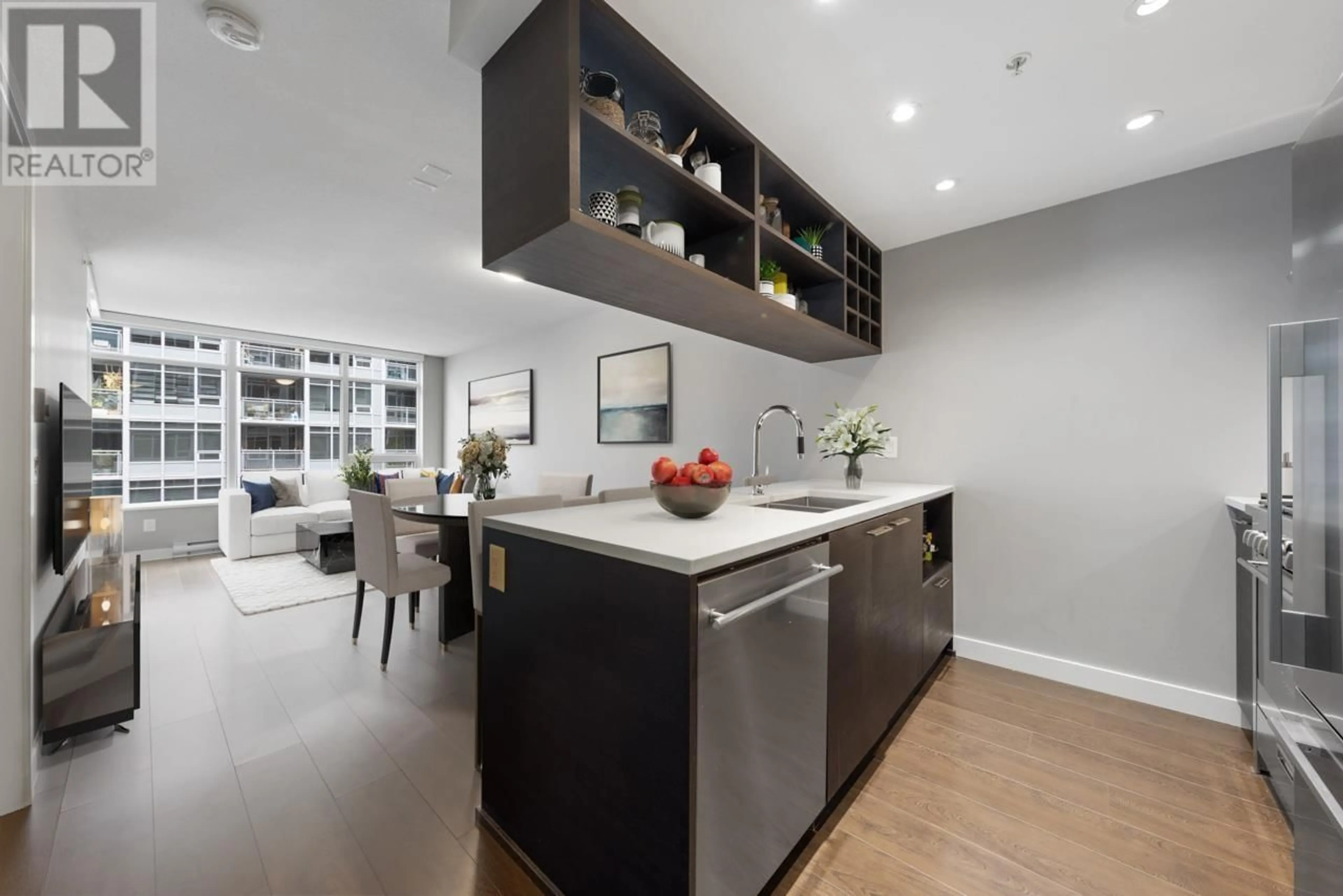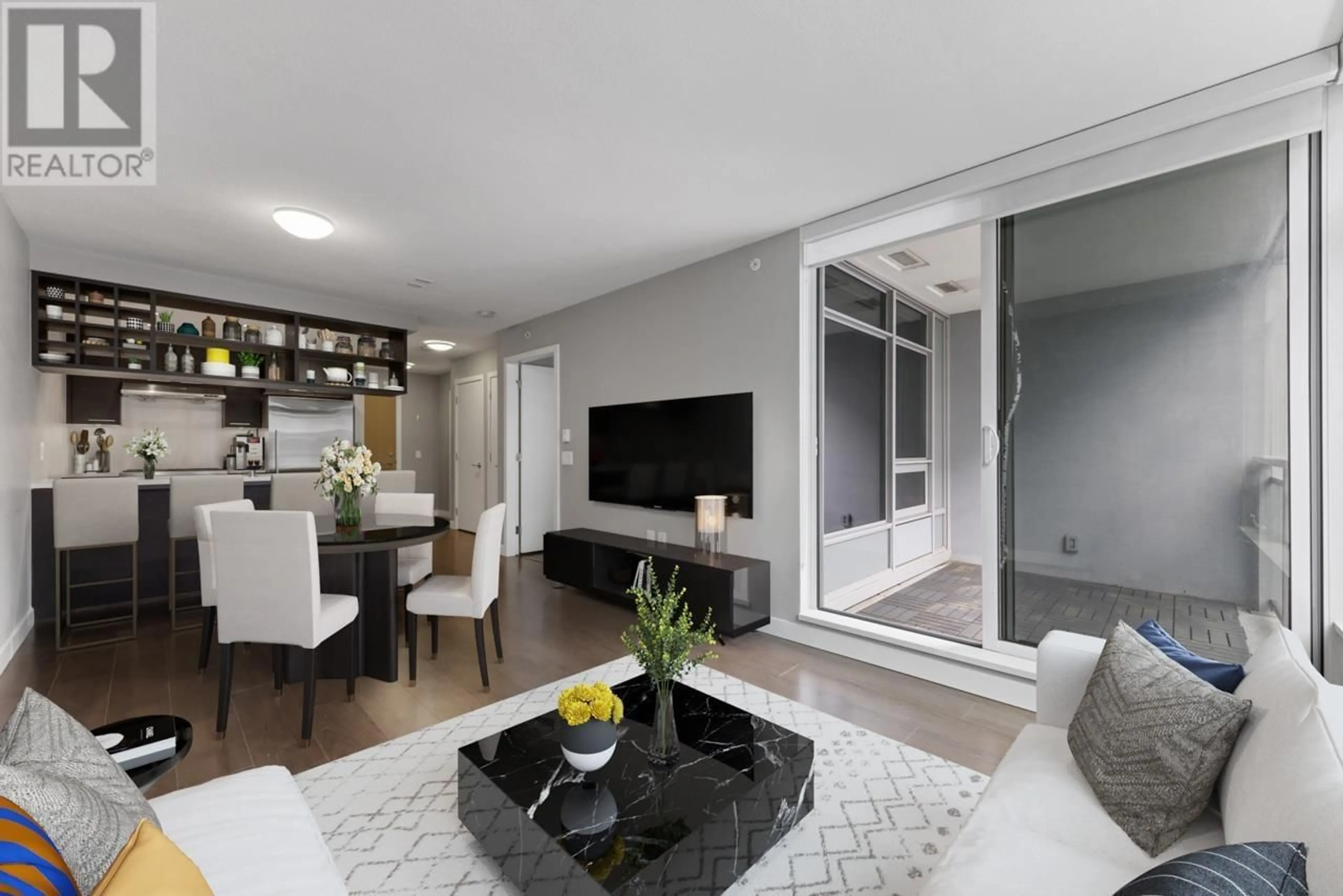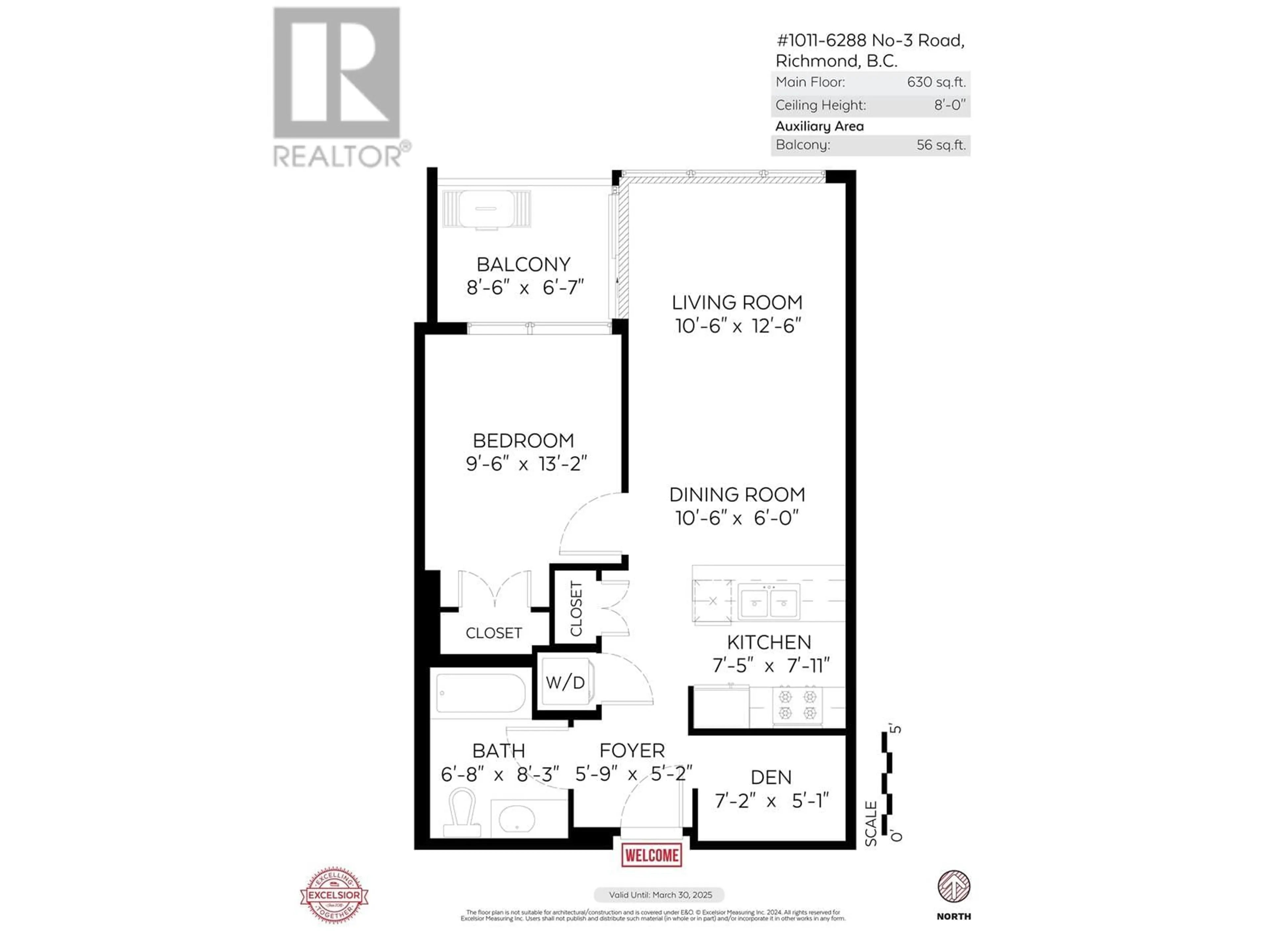1011 6288 NO. 3 ROAD, Richmond, British Columbia V6Y0J4
Contact us about this property
Highlights
Estimated ValueThis is the price Wahi expects this property to sell for.
The calculation is powered by our Instant Home Value Estimate, which uses current market and property price trends to estimate your home’s value with a 90% accuracy rate.Not available
Price/Sqft$983/sqft
Est. Mortgage$2,662/mo
Maintenance fees$310/mo
Tax Amount ()-
Days On Market14 days
Description
Spacious 1 bedroom and den home in the popular Mandarin Residences. It is located right across from Richmond Centre and near the Richmond-Brighouse skytrain station and bus loop. This well cared for home is owner occupied and has had only 1 owner. The spacious, open-plan living / dining area fits full sized living and dining room furniture. Open concept kitchen with stainless steel appliances, gas range, convection oven, and quartz countertops. The bedroom fits a king sized bed. This home features a large den, perfect for a work from home office. With a large balcony facing over the courtyard, this north facing unit stays cooler in the summer. Well maintained building with pro-active strata and quiet neighbours. Building amenities include a fitness centre, guest suites, rooftop terrace, lounge with kitchen and dining area, and visitor parking. Pets allowed. Excellent location with many restaurants, shops and amenities nearby. 1 parking spot included. Flexible possession dates. (id:39198)
Property Details
Interior
Features
Exterior
Parking
Garage spaces 1
Garage type -
Other parking spaces 0
Total parking spaces 1
Condo Details
Amenities
Exercise Centre, Guest Suite, Laundry - In Suite
Inclusions
Property History
 37
37


