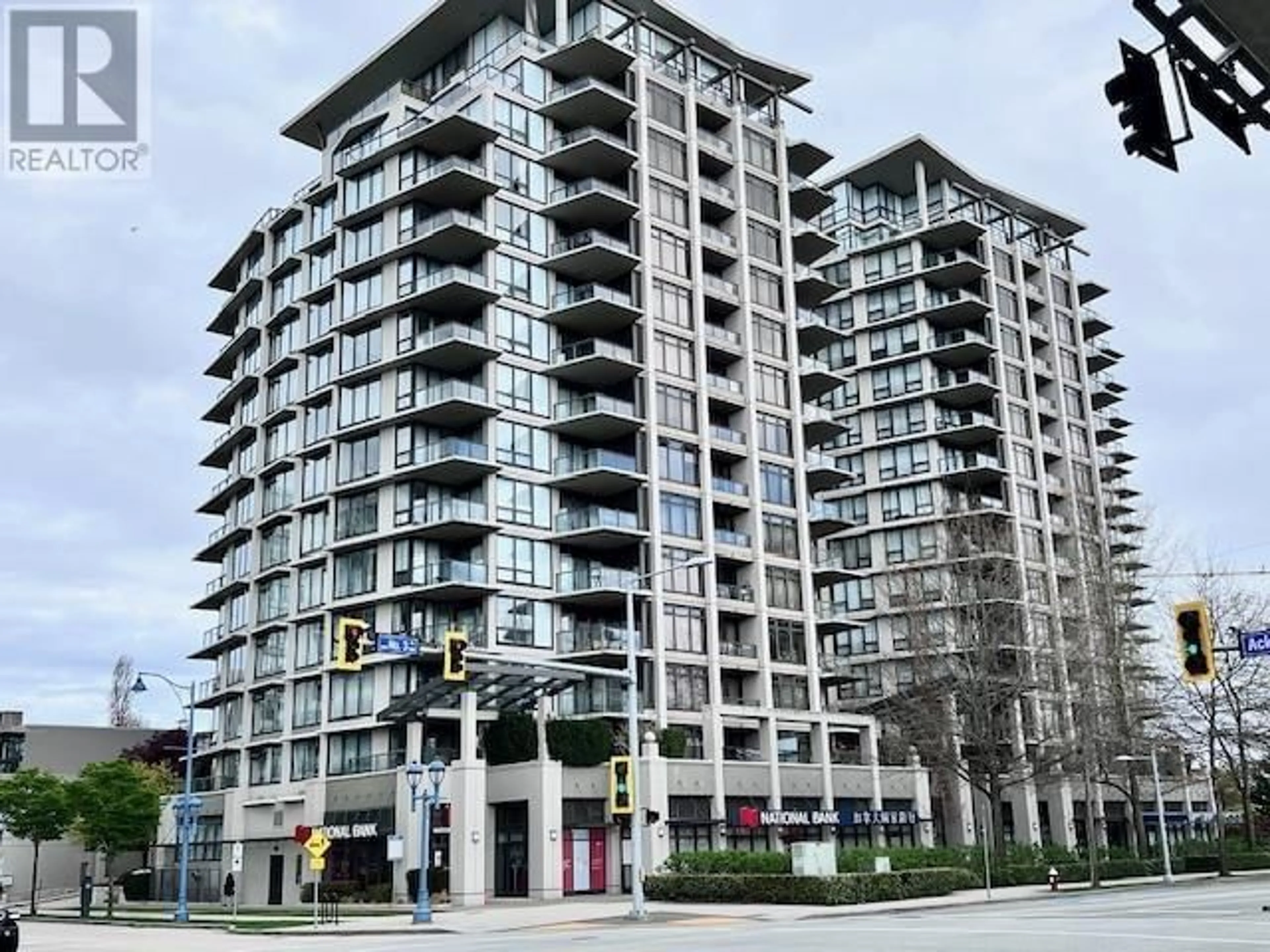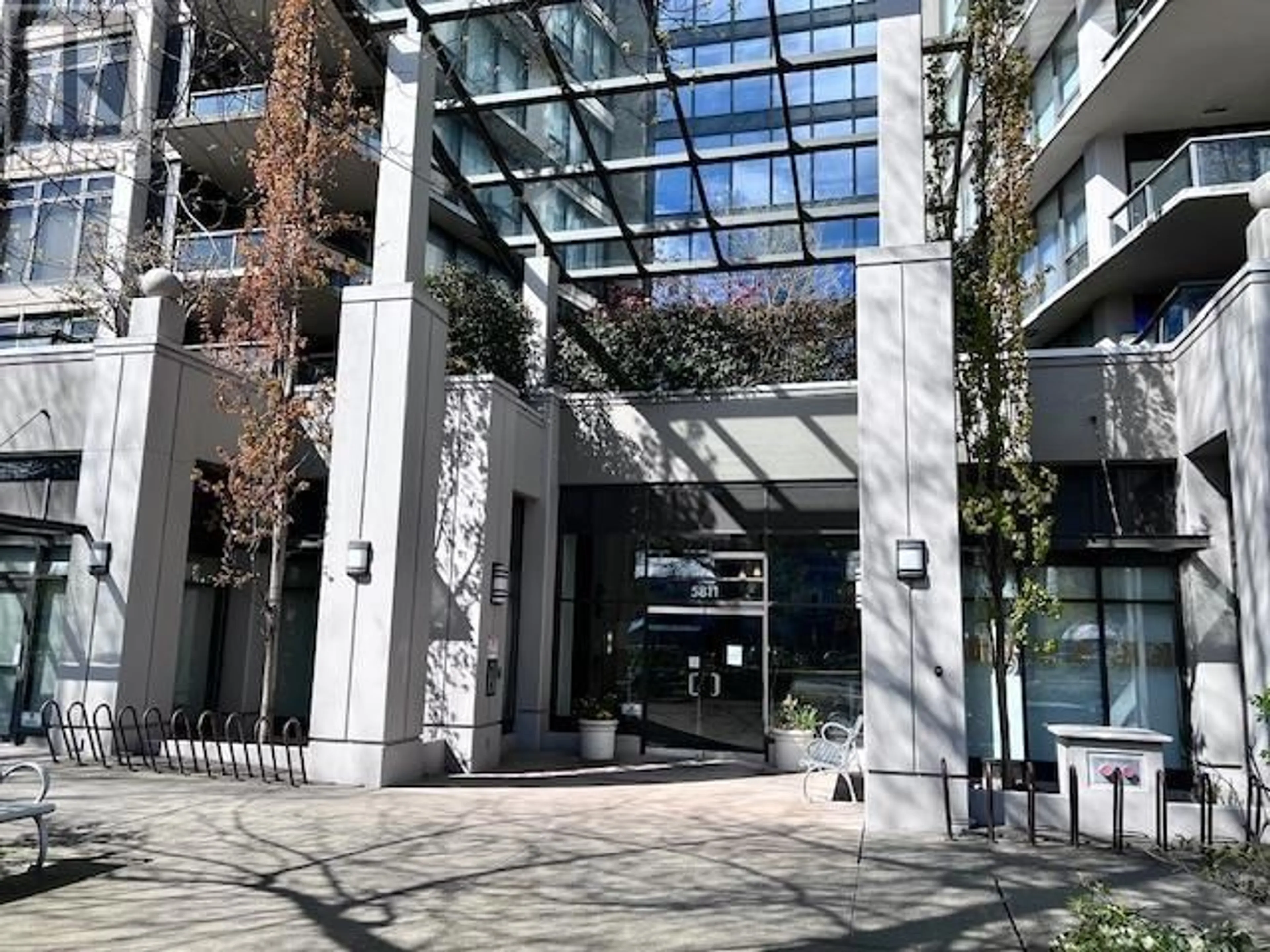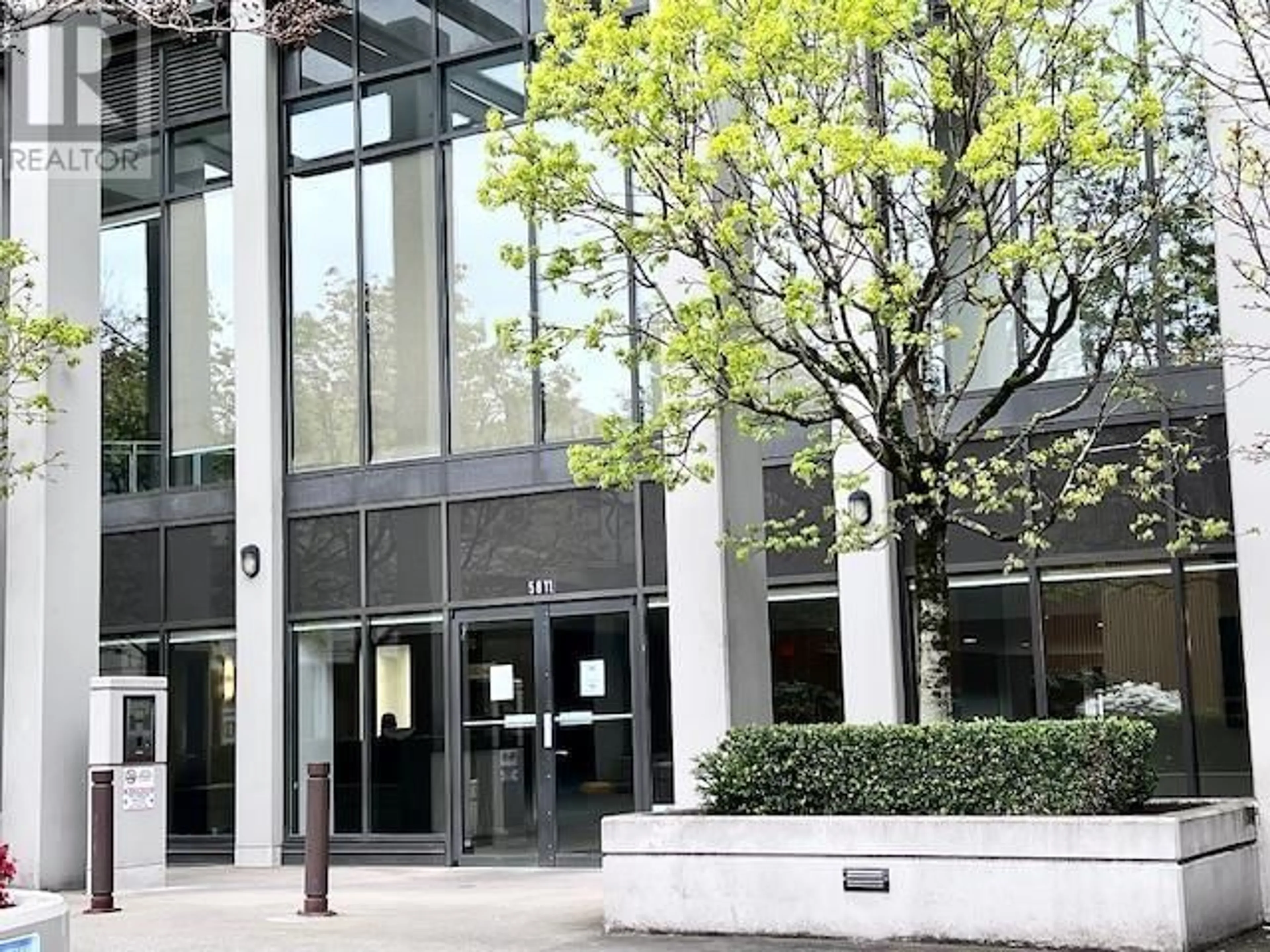1011 5811 NO. 3 ROAD, Richmond, British Columbia V6X4L7
Contact us about this property
Highlights
Estimated ValueThis is the price Wahi expects this property to sell for.
The calculation is powered by our Instant Home Value Estimate, which uses current market and property price trends to estimate your home’s value with a 90% accuracy rate.Not available
Price/Sqft$896/sqft
Est. Mortgage$2,341/mo
Maintenance fees$296/mo
Tax Amount ()-
Days On Market188 days
Description
"ACQUA" quality concrete high rise built by BOSA in CENTRE of RICHMOND! S.facing 1 bdrm END UNIT (not facing No.3 road). So convenient that U really don't have to drive after moved in. Bus stop downstairs, 5 min walk to Lansdowne Canada Line Station to airport, DT work/ shopping or hook up skytrain to go every where easily, 3 min walk to Price Smart across the street, 5 min walk to Lansdowne TnT super market, Starbucks across the street, approx. 10 min walk to Kwantlen University, within 5 min walk min. 10 to 20 diff. types of foods and restaurants nearby. Large outdoor pool, private garden, children playground, well-equipped fitness centre, hot tub, 24 hours concierge ... etc. All meas. are approx. taken must be verified by buyer(s) if deemed important. (id:39198)
Property Details
Interior
Features
Exterior
Features
Parking
Garage spaces 1
Garage type Garage
Other parking spaces 0
Total parking spaces 1
Condo Details
Amenities
Exercise Centre, Laundry - In Suite
Inclusions
Property History
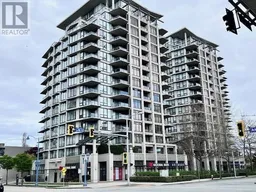 22
22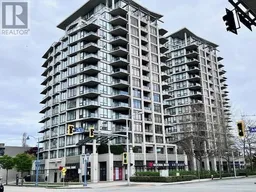 22
22
