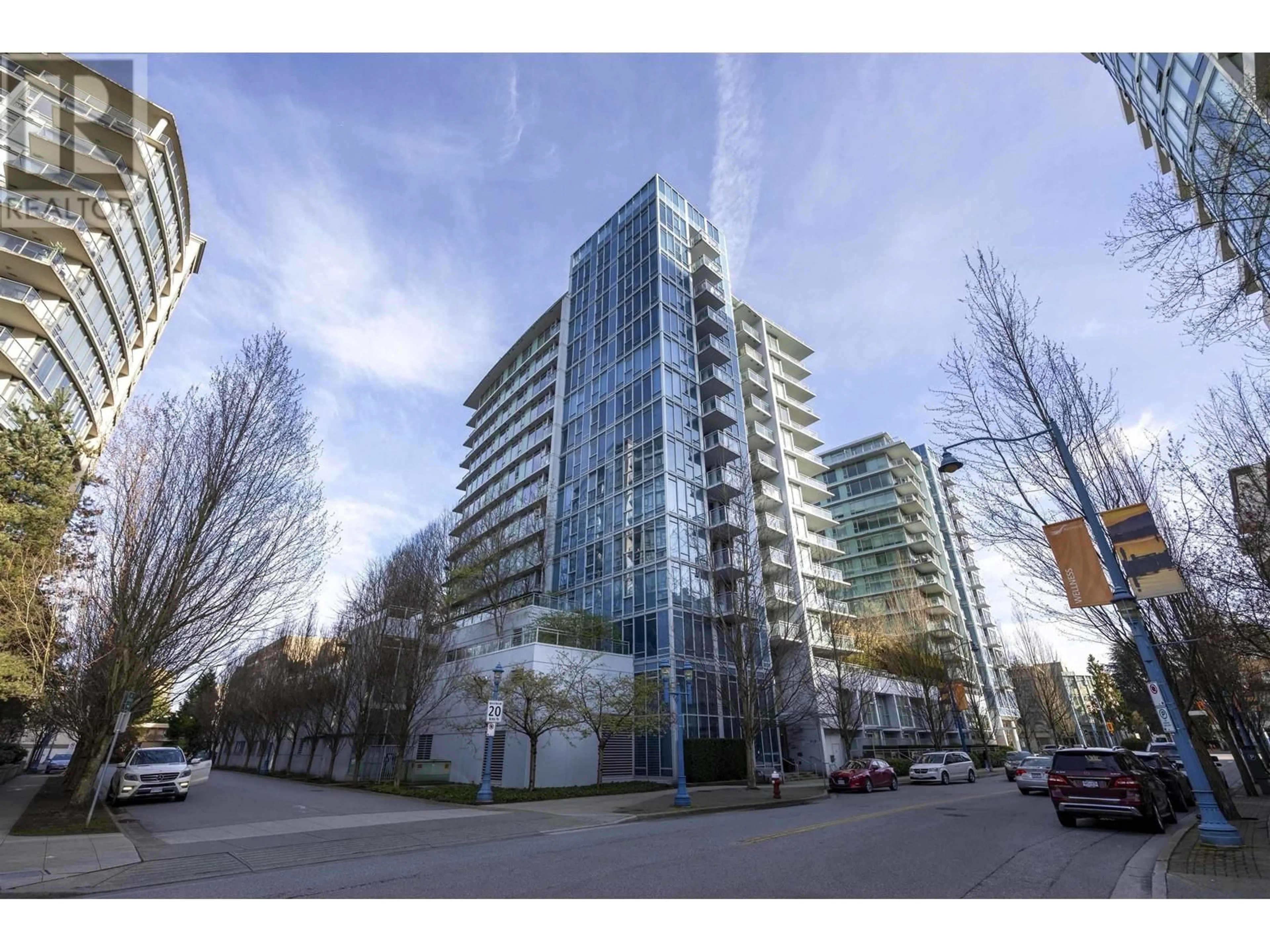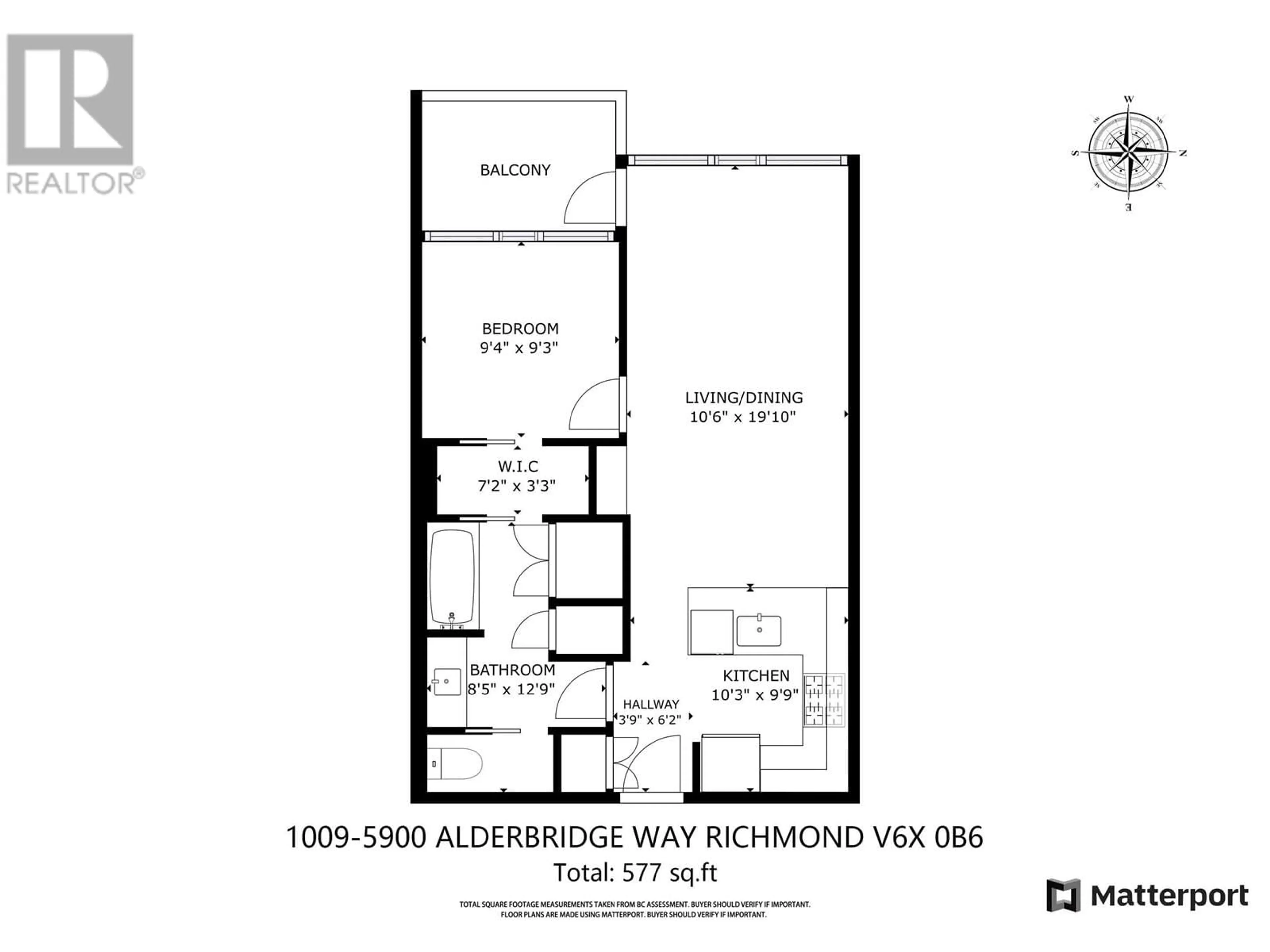1009 5900 ALDERBRIDGE WAY, Richmond, British Columbia V6X0B6
Contact us about this property
Highlights
Estimated ValueThis is the price Wahi expects this property to sell for.
The calculation is powered by our Instant Home Value Estimate, which uses current market and property price trends to estimate your home’s value with a 90% accuracy rate.Not available
Price/Sqft$863/sqft
Est. Mortgage$2,139/mo
Maintenance fees$398/mo
Tax Amount ()-
Days On Market12 days
Description
Prestigious LOTUS built by award winning Developer Cressey, located in the heart of DT Richmond. Bright & spacious unit with functional layout. This beautiful home has an open living & floor to ceiling windows welcoming tons of natural sunlight. S/S appliances, gas range, granite counter top, in-suite laundry, walk-in closet & more. Energy efficient geothermal heating & AIRCON provides year-around comfort. Smart-home technology. Huge private covered balcony. Centrally located. Walking distance to Canada Line, Richmond General, restaurants, Oval, T&T, Richmond Center catering to all your daily needs you name it. Luxurious amenities includes gym, lounge, sauna, steam room, lounge & 10,000sqft rooftop garden. Pets & rentals allowed. One prk, One strg. (id:39198)
Property Details
Interior
Features
Exterior
Features
Parking
Garage spaces 1
Garage type Underground
Other parking spaces 0
Total parking spaces 1
Condo Details
Amenities
Exercise Centre, Laundry - In Suite
Inclusions
Property History
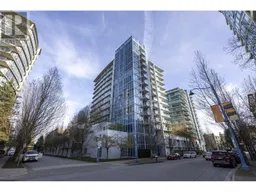 24
24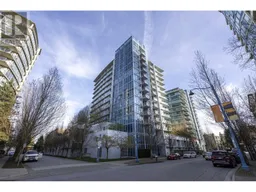 10
10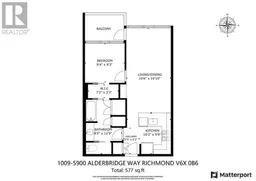 24
24
