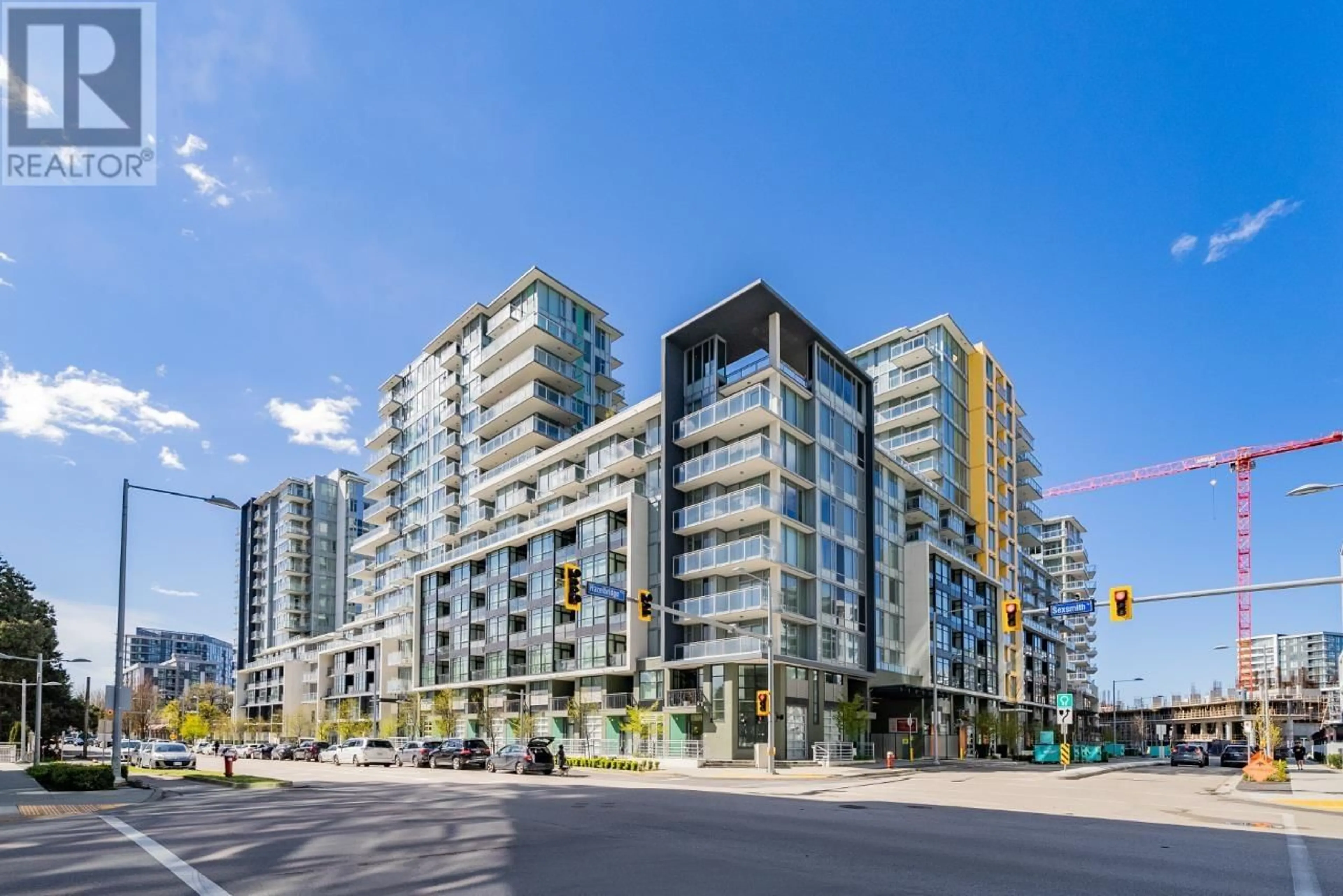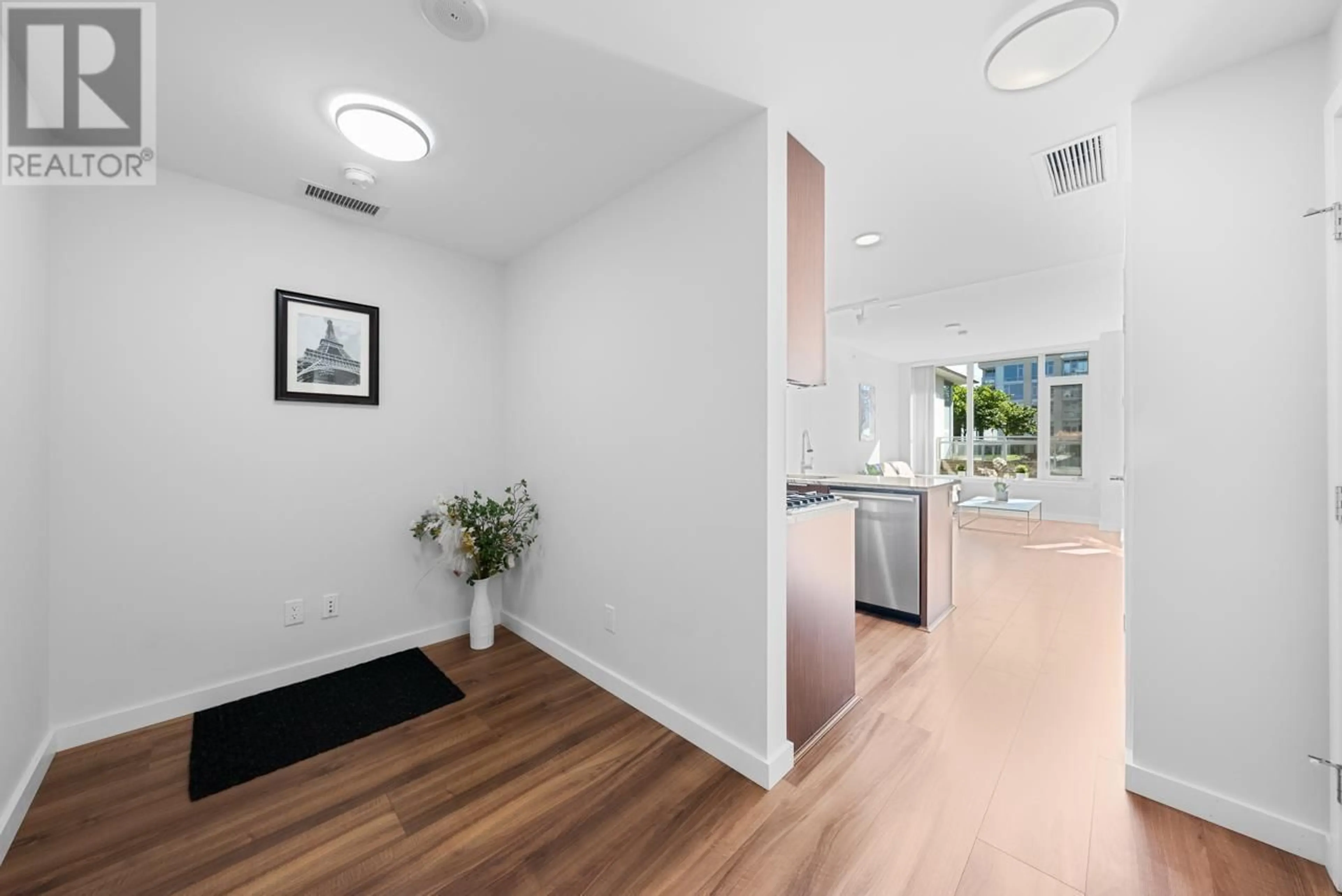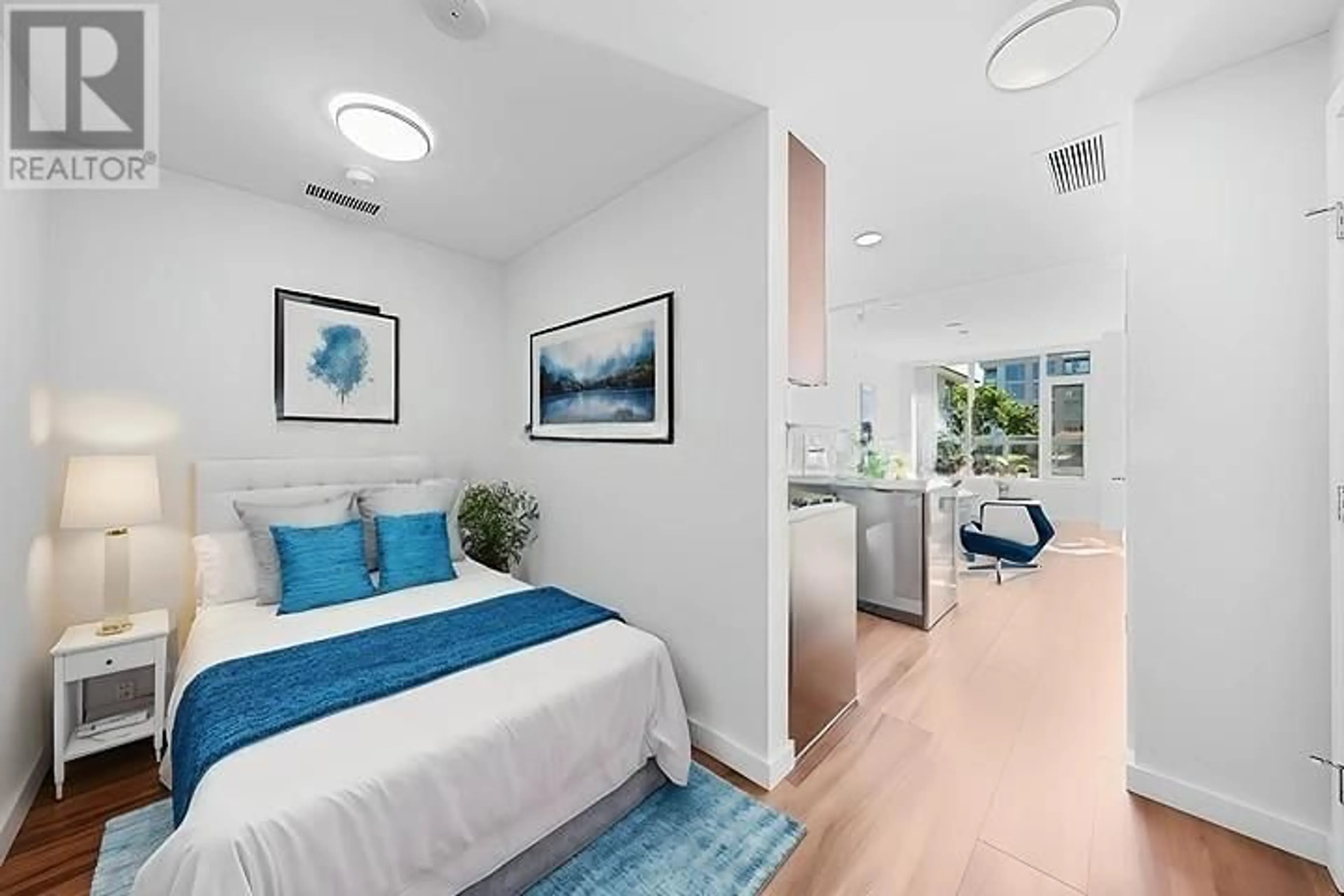1006 8688 HAZELBRIDGE WAY, Richmond, British Columbia V6X0R6
Contact us about this property
Highlights
Estimated ValueThis is the price Wahi expects this property to sell for.
The calculation is powered by our Instant Home Value Estimate, which uses current market and property price trends to estimate your home’s value with a 90% accuracy rate.Not available
Price/Sqft$1,159/sqft
Est. Mortgage$3,002/mo
Maintenance fees$302/mo
Tax Amount ()-
Days On Market11 days
Description
This southeast-facing, 1-bedroom plus den corner unit by Pinnacle is a true gem. Lightly lived in and near-new, it boasts a lofty 9-foot ceiling and an expansive 220 sq. ft. patio that offers serene courtyard views. DEN is enough space to setup a bed. The full-size kitchen is a chef's delight with quartz countertops, high-end stainless steel appliances, and an integrated A/C system. Ascend to the 10th-floor sky garden, Indulge in the luxurious 5-star amenities, including an indoor heated pool, hot tub, sauna, gym, yoga studio, basketball/badminton court, lounge, BBQ areas, and beautifully manicured gardens. Located in an unbeatable area, just steps from the Capstan Canada Line Station, and within close proximity to shopping, restaurants, and more (id:39198)
Upcoming Open House
Property Details
Interior
Features
Exterior
Parking
Garage spaces 1
Garage type Underground
Other parking spaces 0
Total parking spaces 1
Condo Details
Amenities
Guest Suite, Laundry - In Suite
Inclusions
Property History
 21
21


