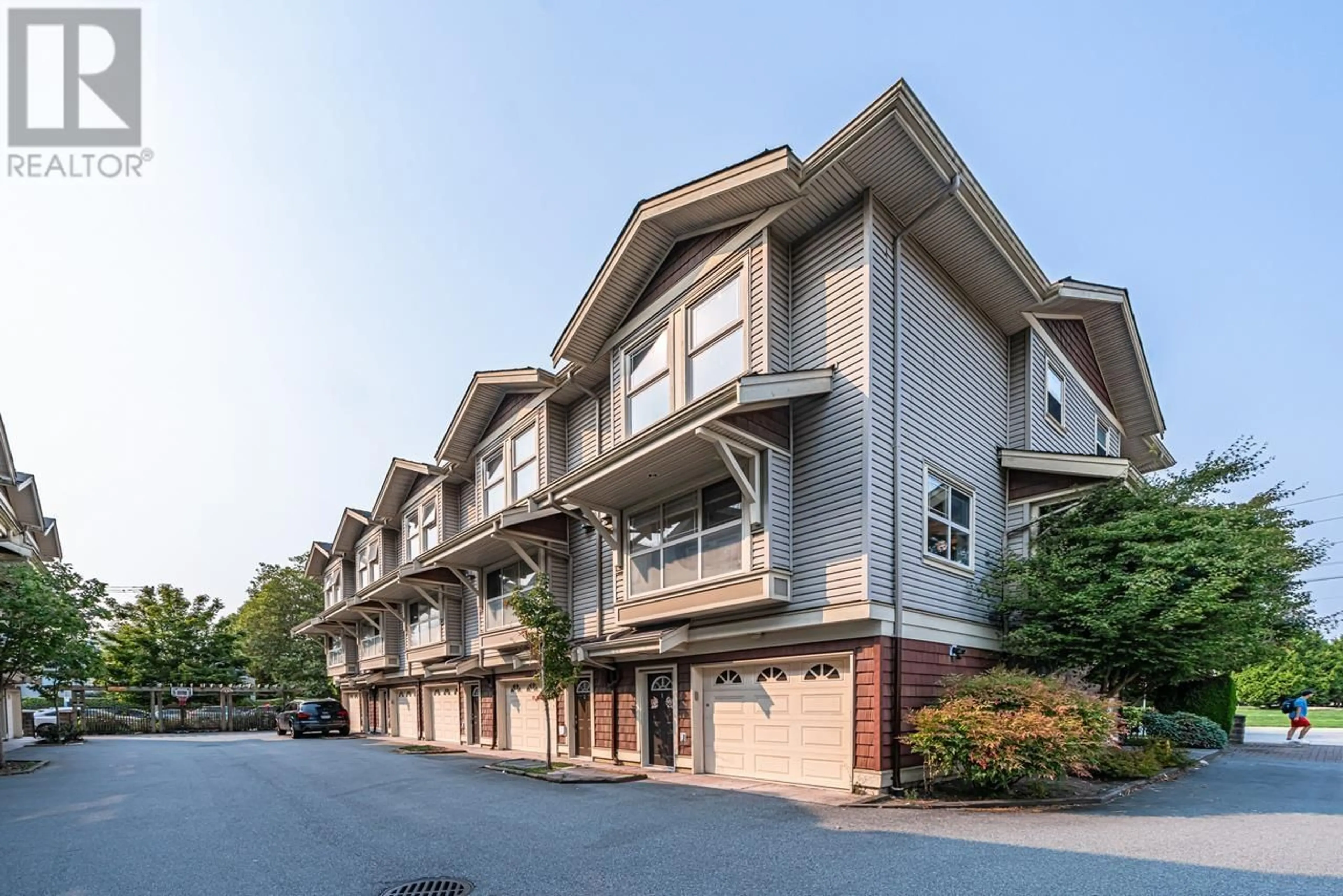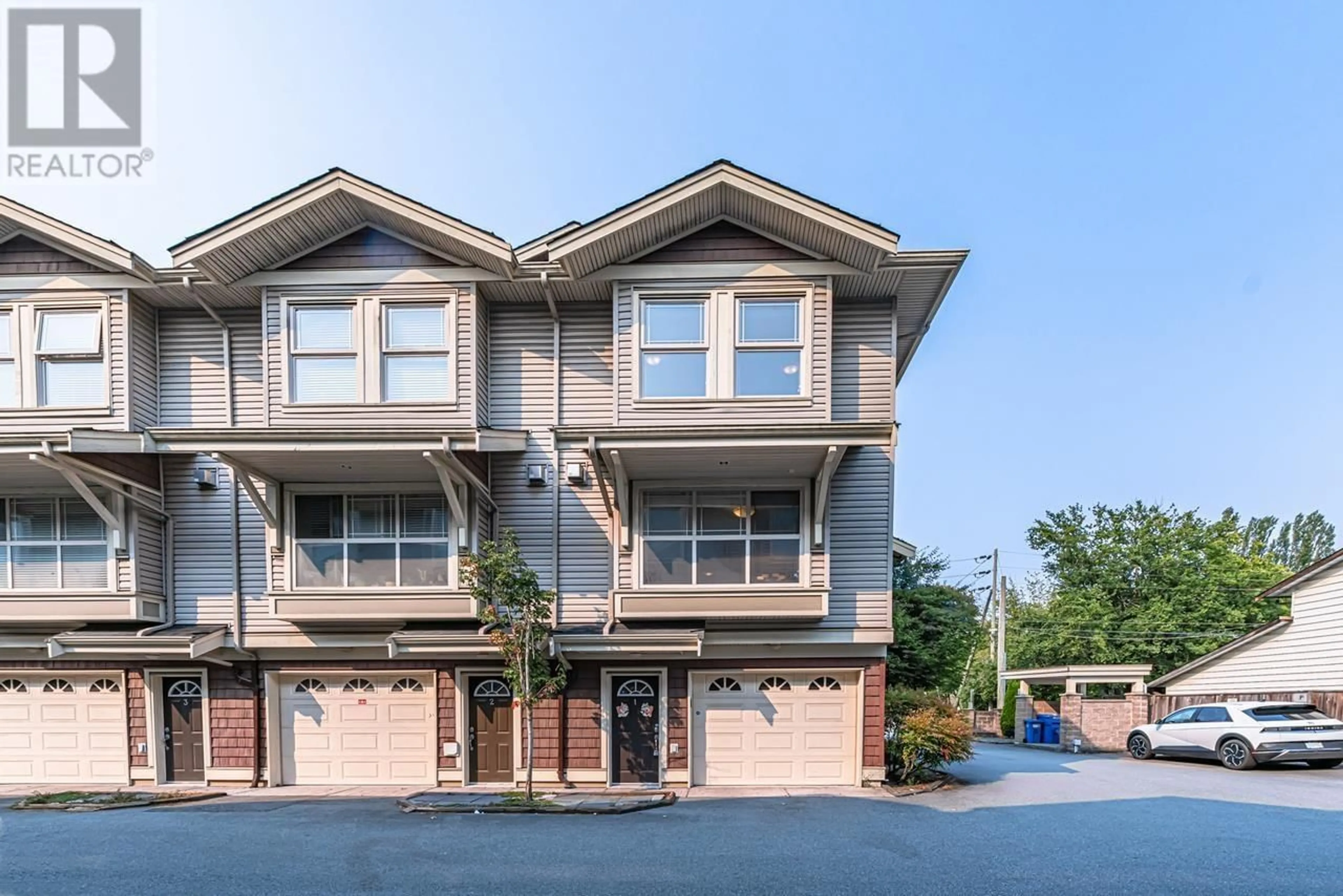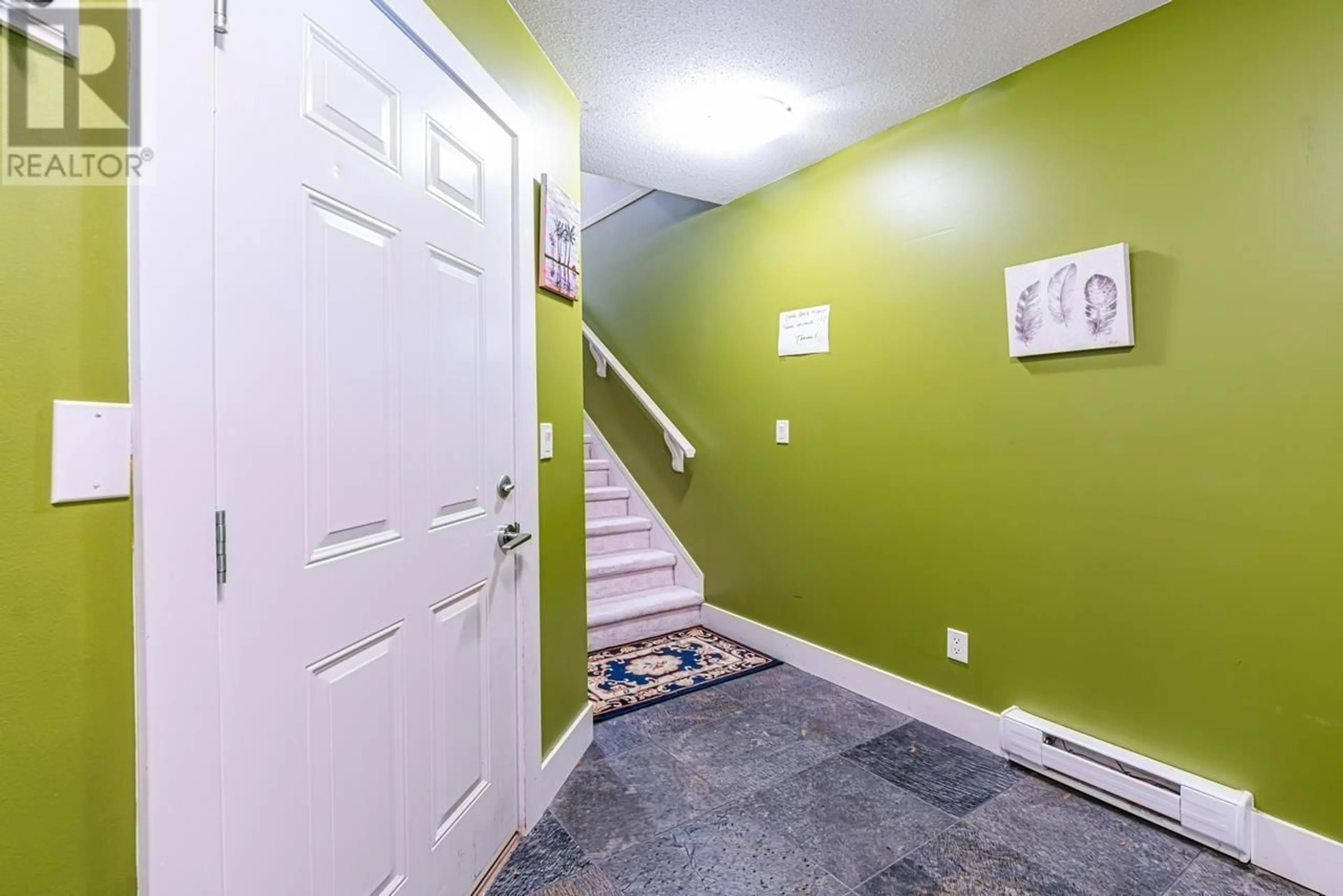1 9000 GRANVILLE AVENUE, Richmond, British Columbia V6Y1P8
Contact us about this property
Highlights
Estimated ValueThis is the price Wahi expects this property to sell for.
The calculation is powered by our Instant Home Value Estimate, which uses current market and property price trends to estimate your home’s value with a 90% accuracy rate.Not available
Price/Sqft$772/sqft
Est. Mortgage$5,145/mo
Maintenance fees$341/mo
Tax Amount ()-
Days On Market1 day
Description
Discover the perfect blend of comfort and convenience in this beautifully designed 3-bedroom, 3-bathroom townhouse located in the heart of Richmond. With views of both the mountains and a serene park, this home provides a peaceful retreat while still being close to everything you need. The living and dining areas are filled with natural light, creating an inviting atmosphere for both relaxation and entertaining. The double tandem garage offers ample space for two vehicles or additional storage. Situated just steps away from public transit, you'll enjoy quick and easy access to shopping, dining, and top schools. Whether you're unwinding at home or taking in the natural surroundings, this townhouse offers the ideal lifestyle. (id:39198)
Property Details
Interior
Features
Exterior
Parking
Garage spaces 2
Garage type -
Other parking spaces 0
Total parking spaces 2
Condo Details
Amenities
Laundry - In Suite
Inclusions
Property History
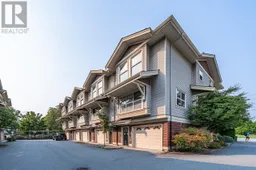 33
33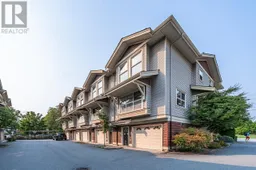 33
33
