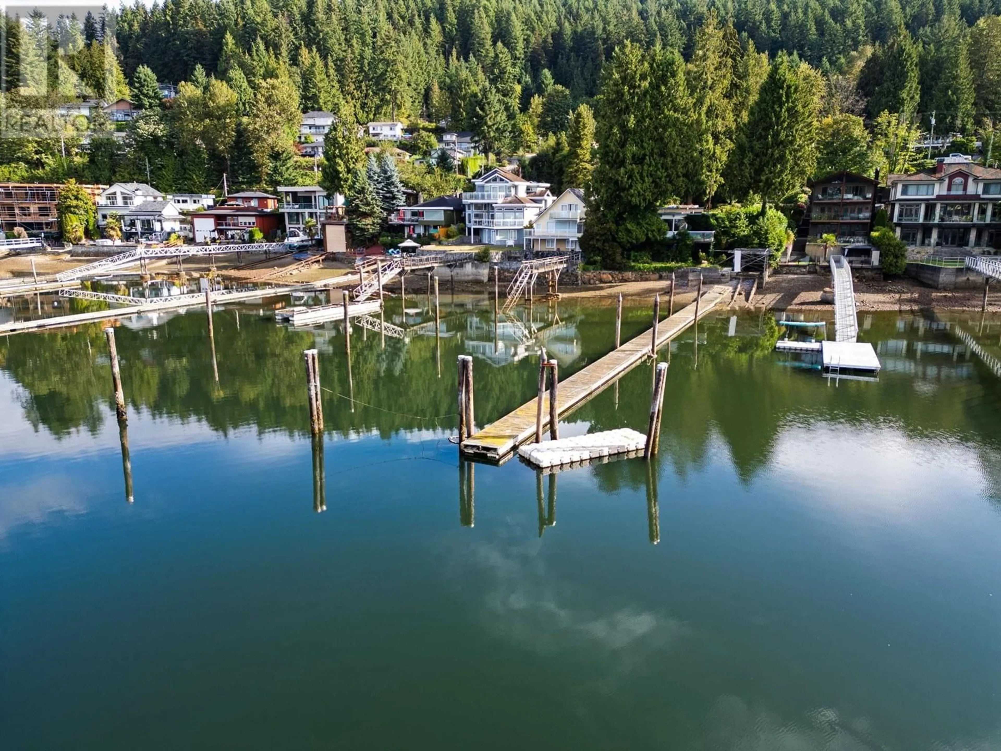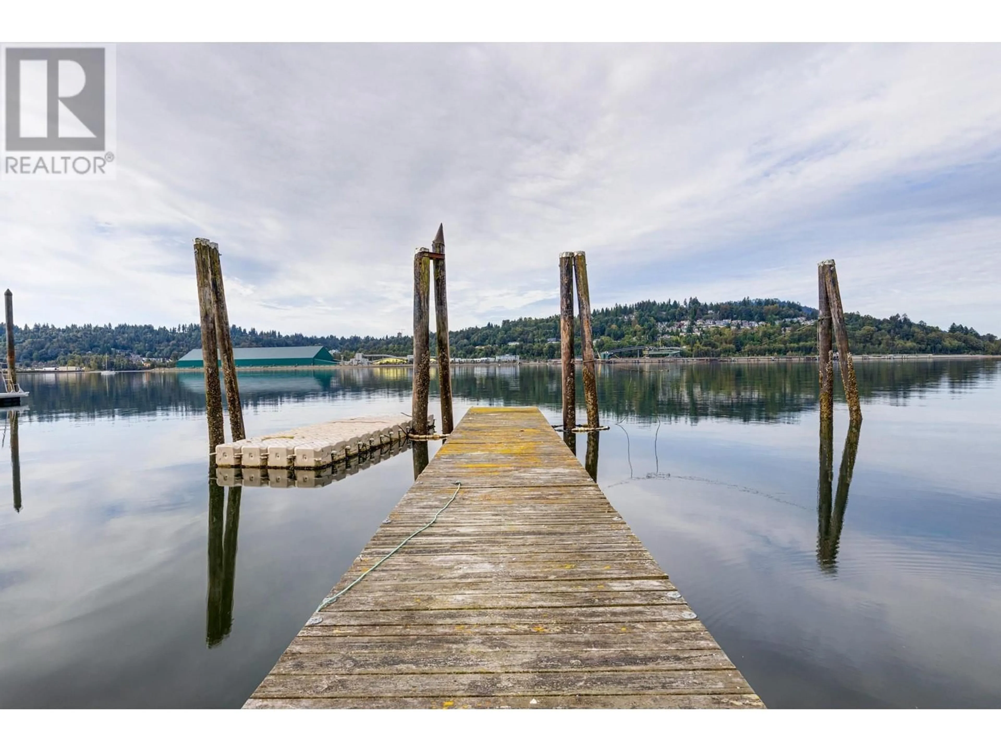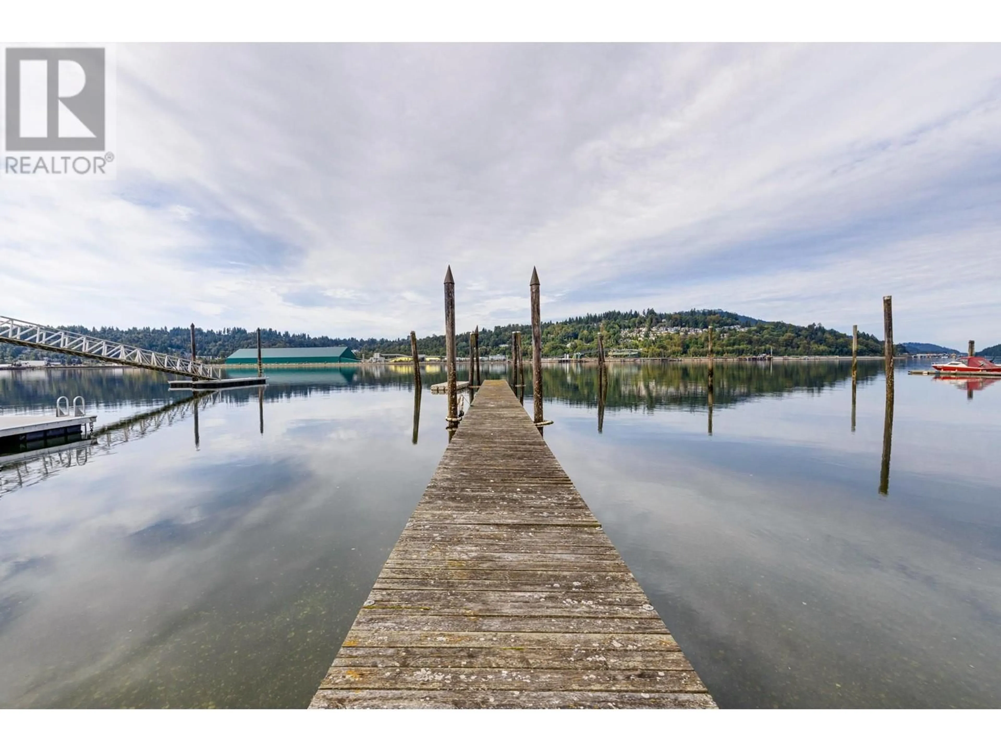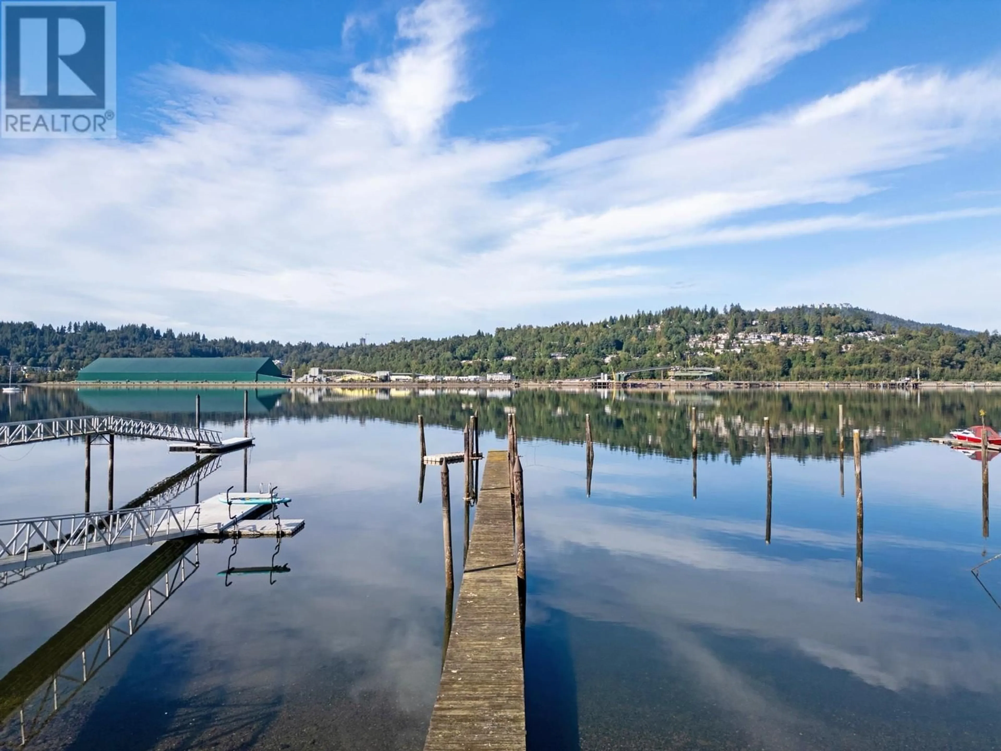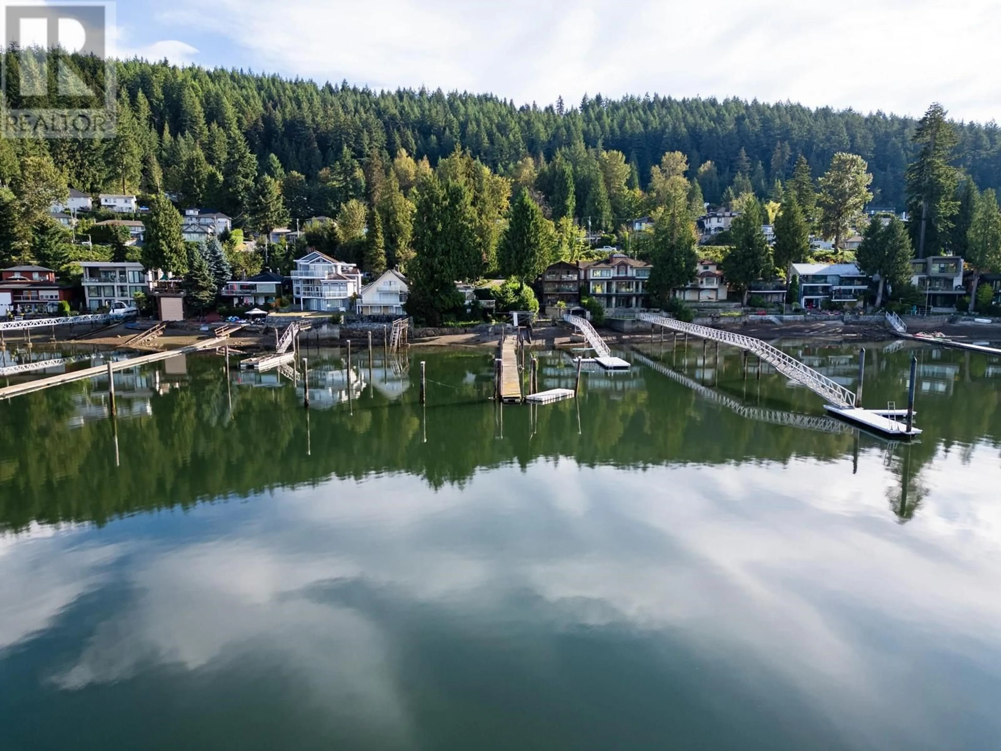860 ALDERSIDE ROAD, Port Moody, British Columbia V3H3A6
Contact us about this property
Highlights
Estimated valueThis is the price Wahi expects this property to sell for.
The calculation is powered by our Instant Home Value Estimate, which uses current market and property price trends to estimate your home’s value with a 90% accuracy rate.Not available
Price/Sqft$4,573/sqft
Monthly cost
Open Calculator
Description
Rare FIND! Largest Low Bank, Deep water moorage WATERFRONT lot on Alderside. 73' Frontage x 149' and 160' deep. 11,287 sq. ft. approx and a 19,000 sq. ft. waterlot licence. Floating Deep water dock for year round use and a large enough lot to build a 7,000+ sq. ft. home with incredible views and have some privacy. Older home on property. Room for lots of parking. Previous building plans show an Estate home and 4 car garage. This section of Alderside is one of the quietest and is a five minute walk to Pleasantside Elementary School. Great area close to many amenities. Bring your vision when you look. This is a rare "Diamond in the Rough". Do not walk the lot. Showings by appointment only. Thank you. (id:39198)
Property Details
Property History
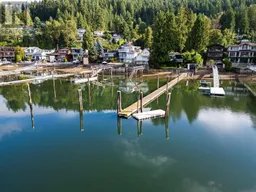 22
22
