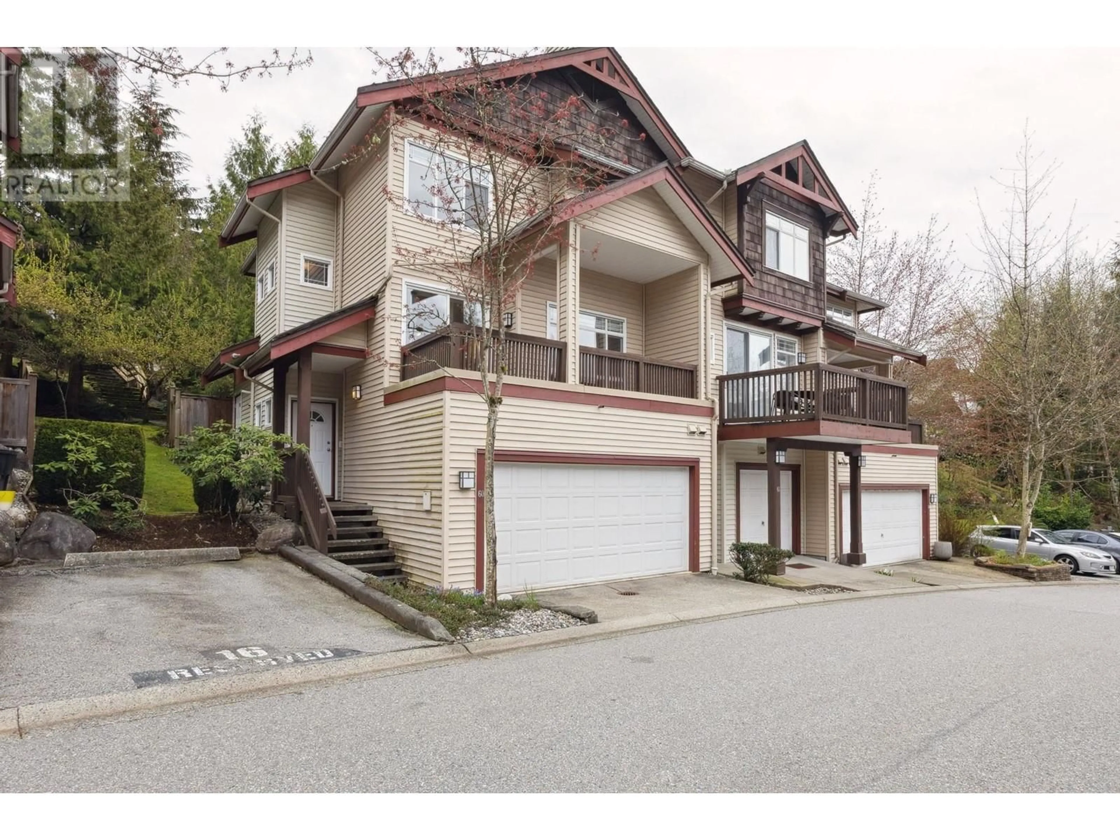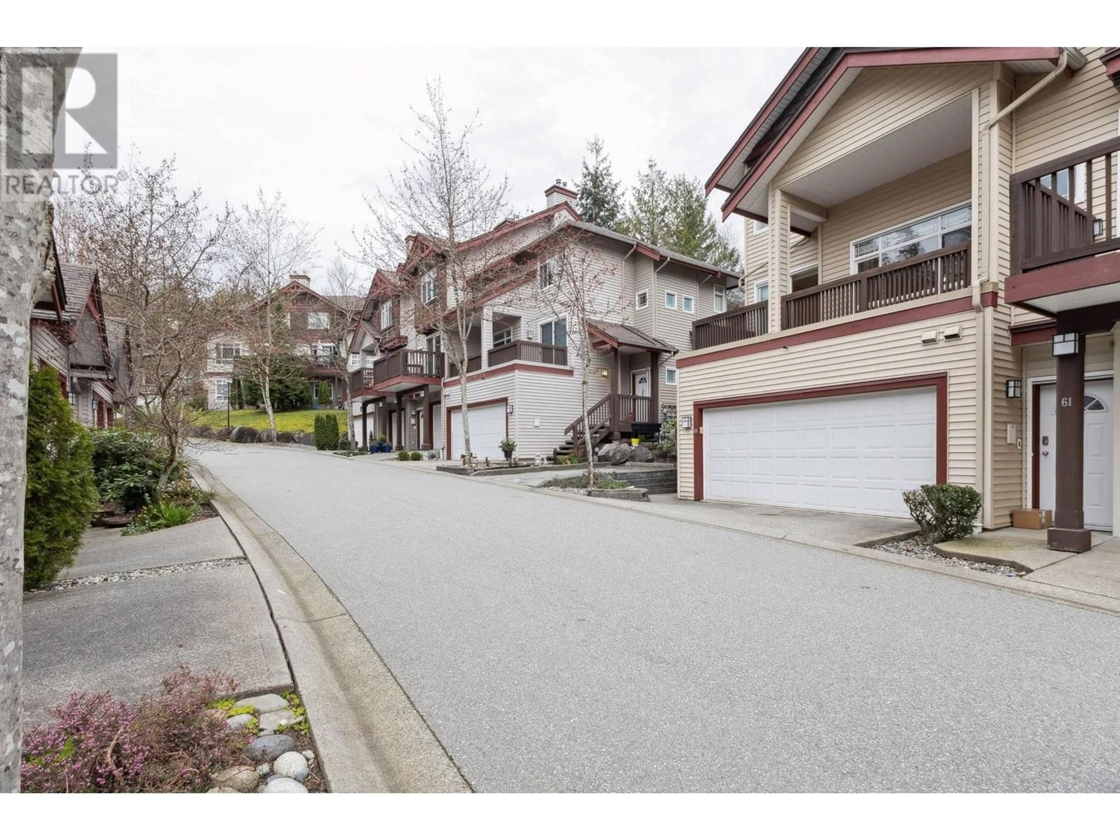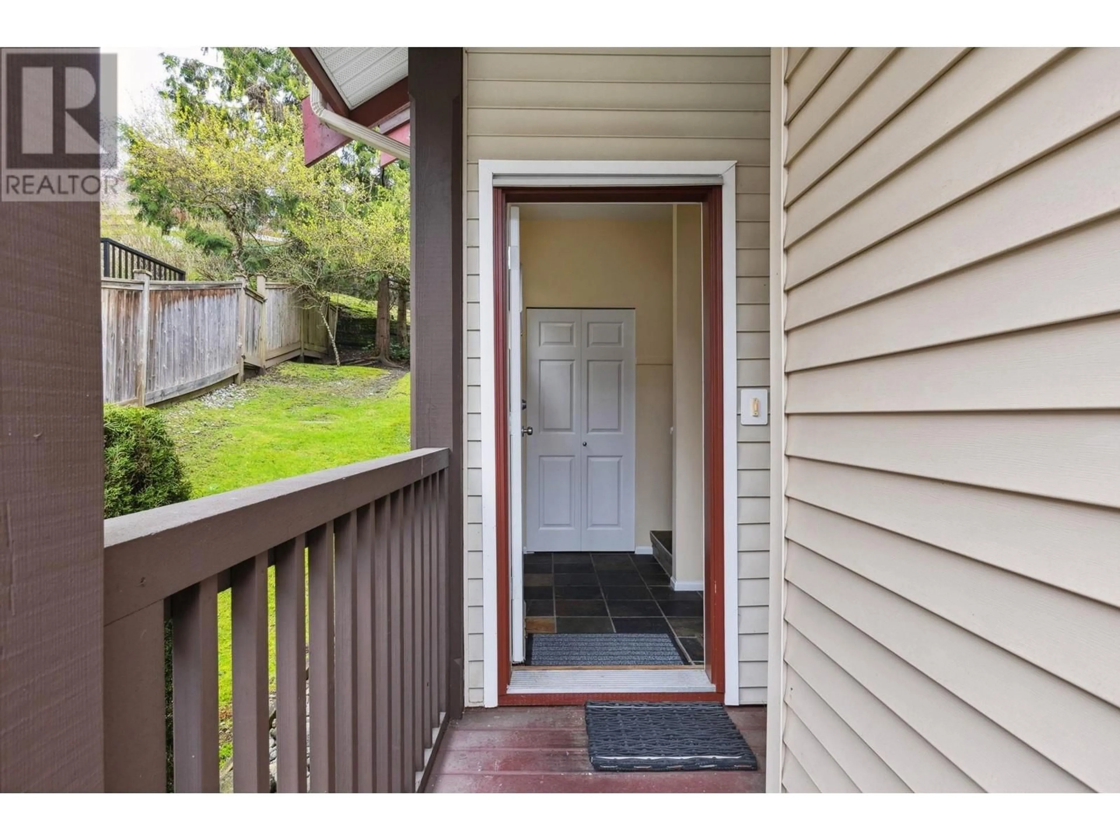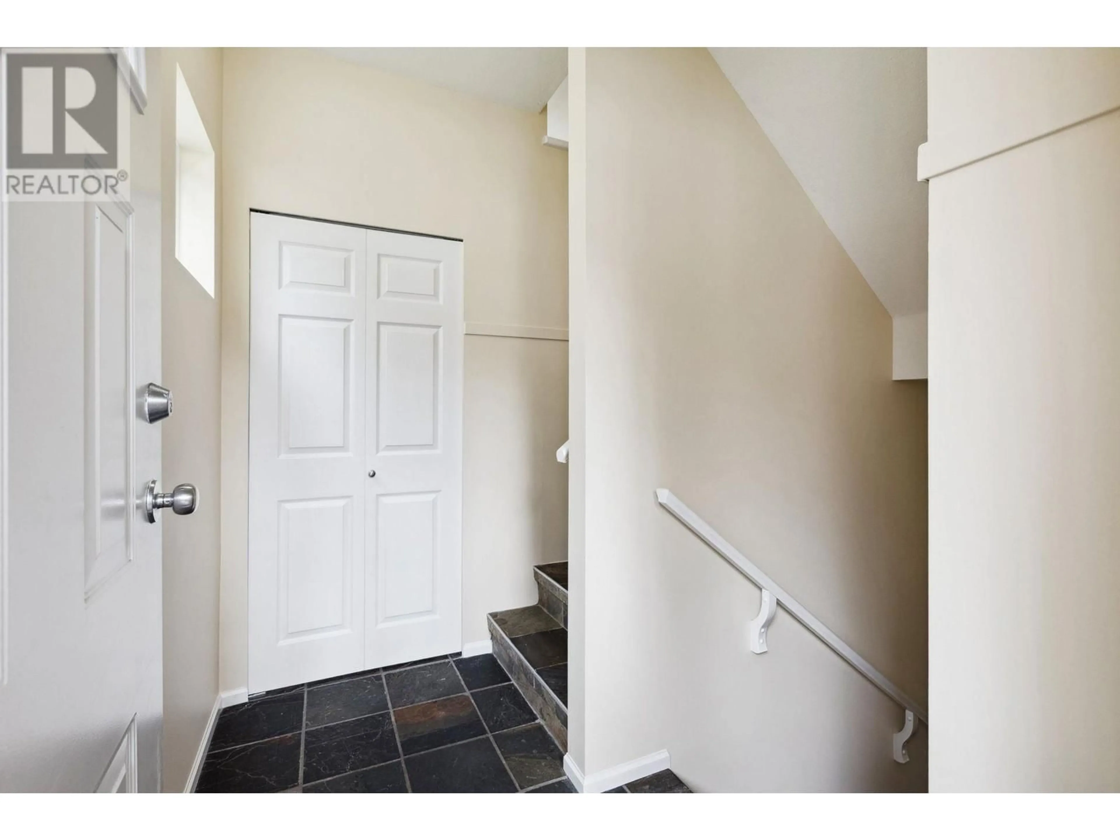60 - 15 FOREST PARK WAY, Port Moody, British Columbia V3H5G7
Contact us about this property
Highlights
Estimated ValueThis is the price Wahi expects this property to sell for.
The calculation is powered by our Instant Home Value Estimate, which uses current market and property price trends to estimate your home’s value with a 90% accuracy rate.Not available
Price/Sqft$603/sqft
Est. Mortgage$4,892/mo
Maintenance fees$576/mo
Tax Amount (2024)$4,333/yr
Days On Market50 days
Description
NEW PRICE! Excited to present this spacious 3-bedroom townhome on Forest Park Way! From the moment you step inside, you´ll notice the generous layout spread across three levels-perfect for families or anyone looking for room to grow. Upstairs features three well-sized bedrooms with new carpet going up the stairs, while the lower level offers a versatile space with new flooring that adds a fresh, elevated touch. Enjoy a private yard, a double car garage, and plenty of storage throughout. Located in the highly sought-after Heritage Woods community, you´re just minutes from top-rated schools like Aspenwood Elementary, Eagle Mountain Middle, and Heritage Woods Secondary-not to mention incredible outdoor amenities right at your doorstep. This one´s a true gem-don´t miss it! Open House JUNE 7th 2-4. (id:39198)
Property Details
Interior
Features
Exterior
Parking
Garage spaces -
Garage type -
Total parking spaces 2
Condo Details
Amenities
Laundry - In Suite
Inclusions
Property History
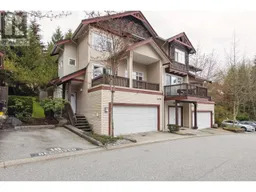 39
39
