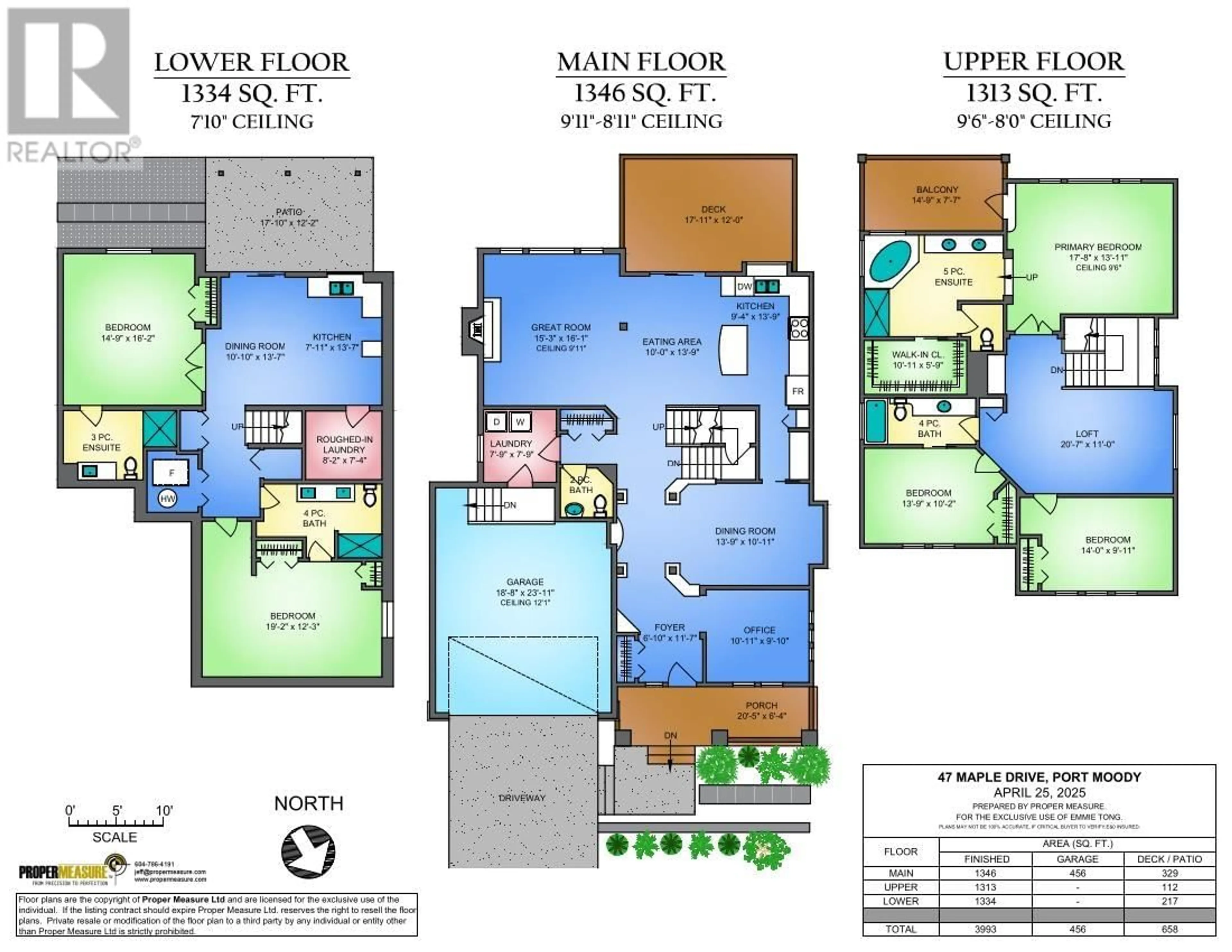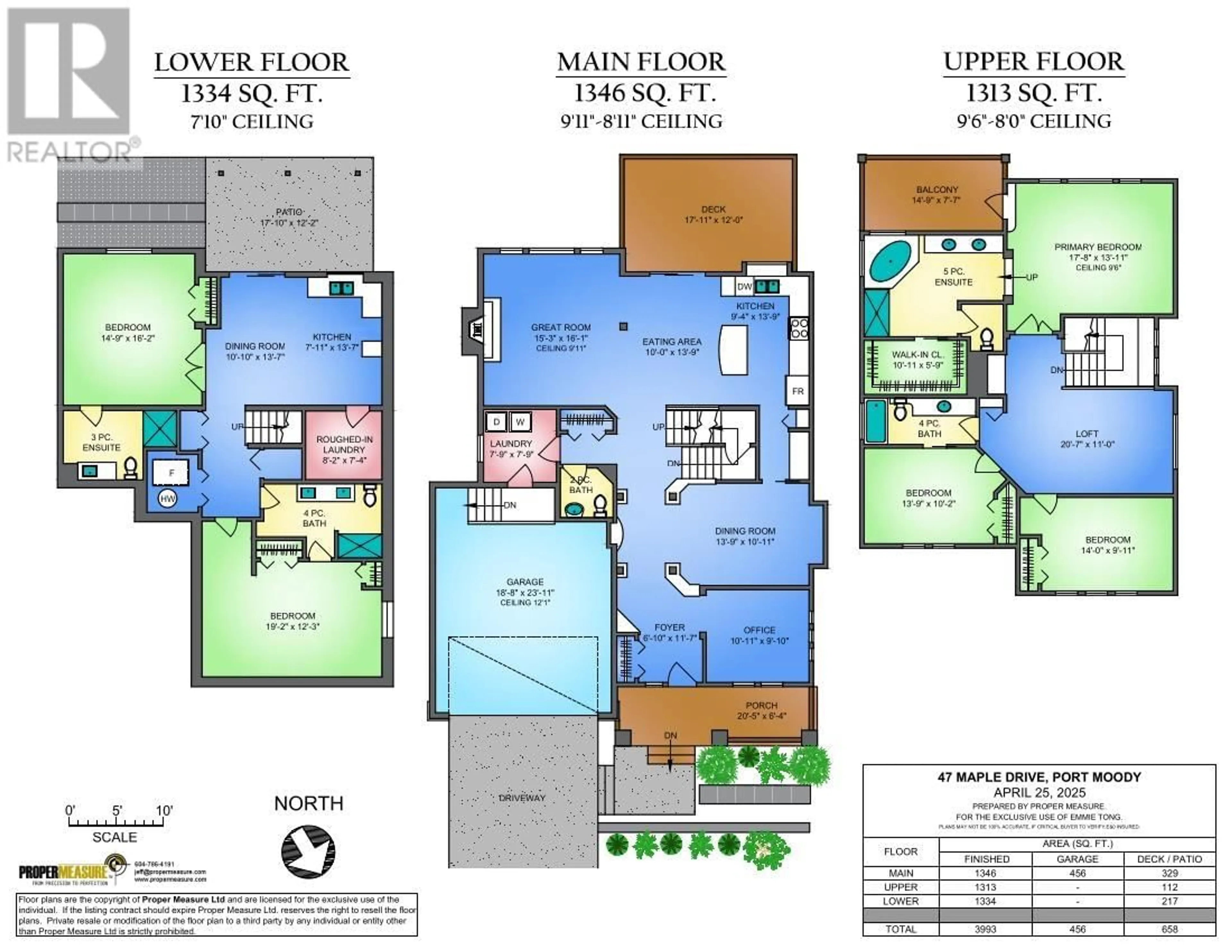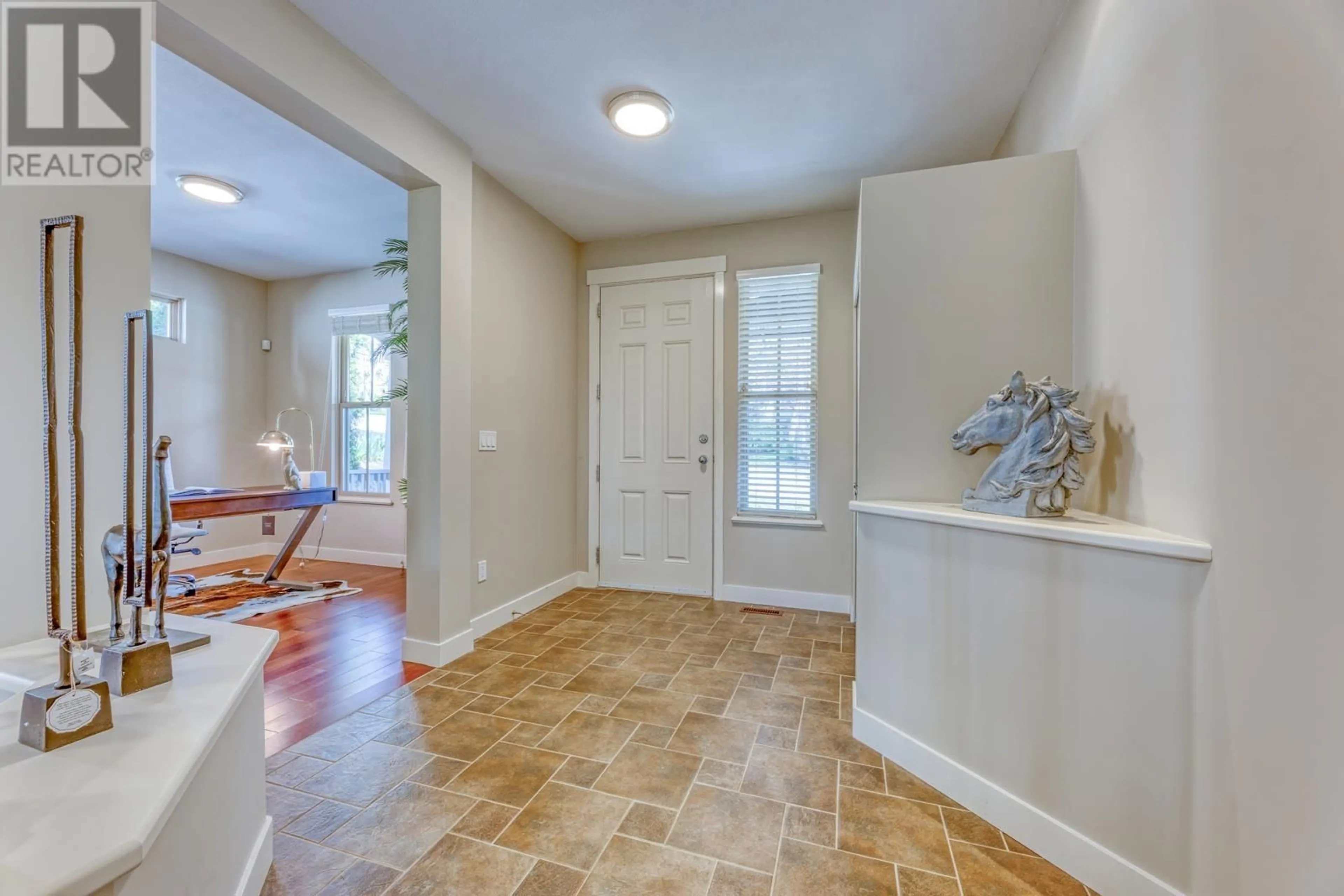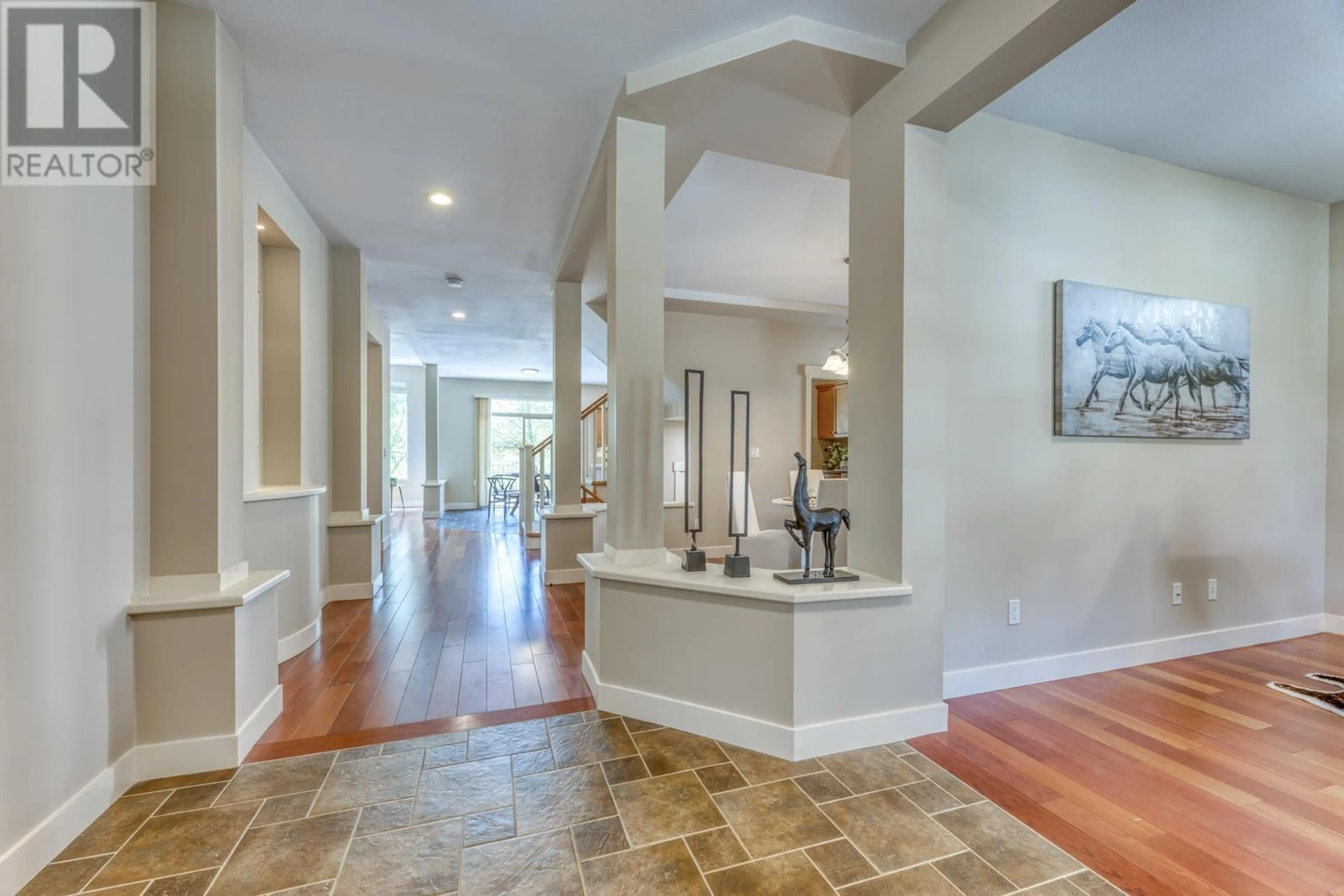47 MAPLE DRIVE, Port Moody, British Columbia V3H5M8
Contact us about this property
Highlights
Estimated ValueThis is the price Wahi expects this property to sell for.
The calculation is powered by our Instant Home Value Estimate, which uses current market and property price trends to estimate your home’s value with a 90% accuracy rate.Not available
Price/Sqft$573/sqft
Est. Mortgage$9,835/mo
Tax Amount (2024)$8,216/yr
Days On Market4 days
Description
August Views! Executive 5 bed 4.5 bath 3993SF Parklane home in the prestigious Heritage Woods. Main floor boasts Hardwood flooring, Open layout, Gourmet Kitchen with S/S Appliances, Island & prep area, Bright Great Room, Formal Dining Room, Office & Laundry. Huge Sundeck off breakfast nook. 3 bedrooms plus loft and 2 bath upstairs. Primary bedroom w/walk-in closet, Dream Ensuite and Private View balcony. Fully finished brand new basement has a large media room w/full bath. Plus Self-contained 1 bedroom nanny suite. Catchment Aspenwood Elementary/Eagle Mountain Middle/ Heritage Woods Secondary. Short drive to Port Moody Centre, Coquitlam Centre, Skytrain Station and West Coast Express. OPEN HOUSE SAT MAY 3 2-4PM (id:39198)
Property Details
Interior
Features
Exterior
Parking
Garage spaces -
Garage type -
Total parking spaces 4
Property History
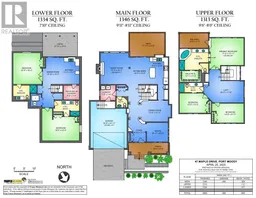 40
40
