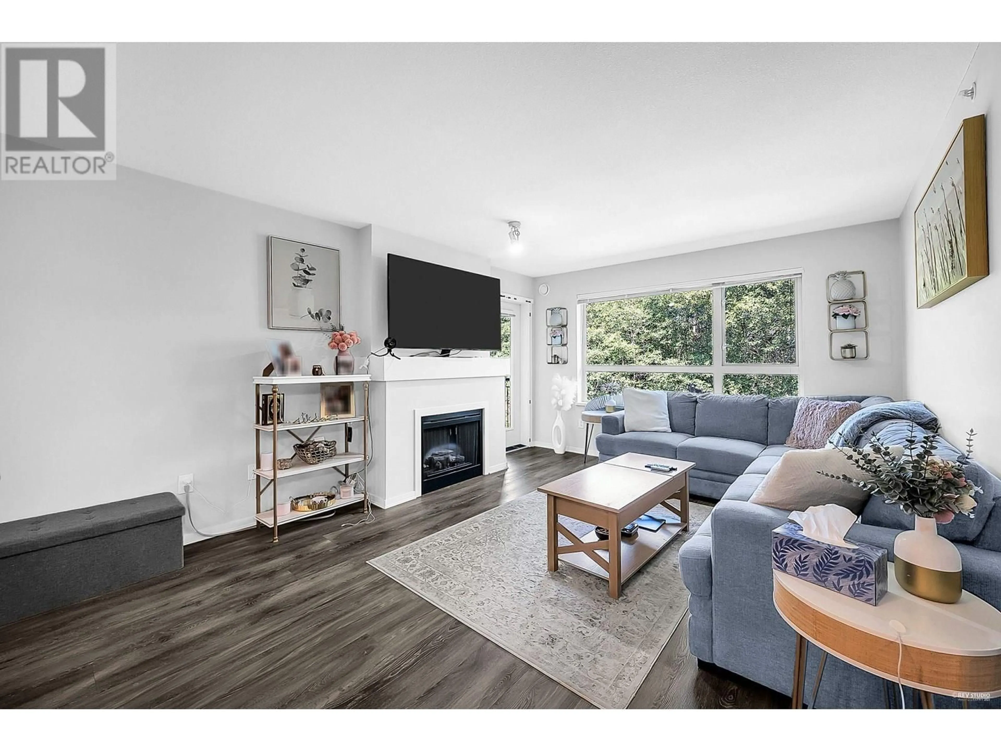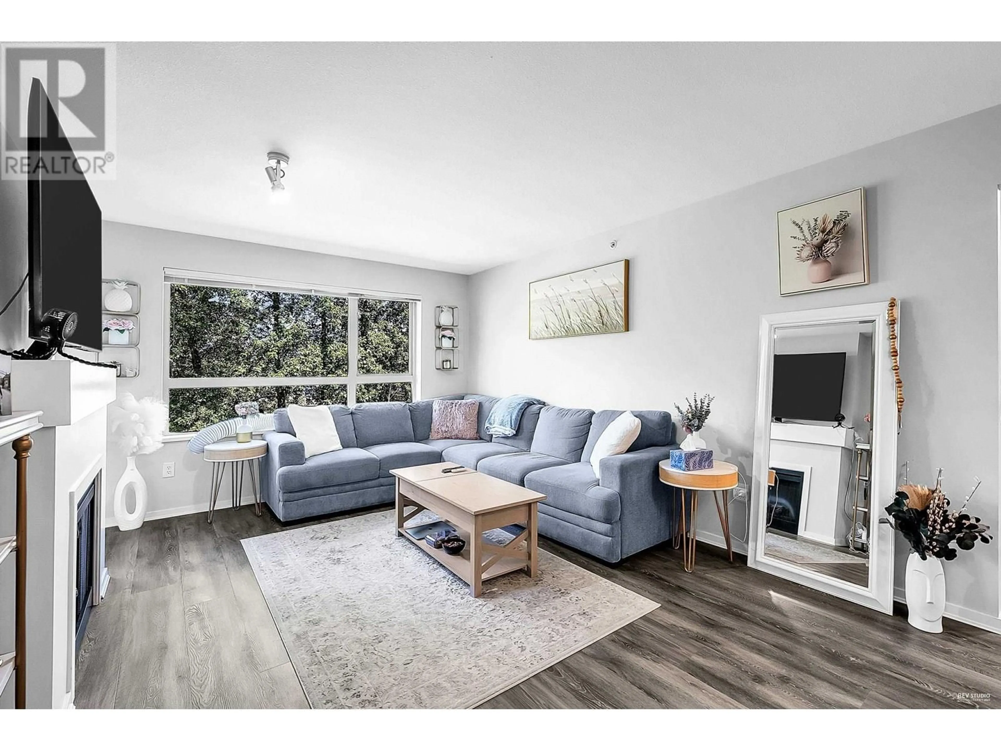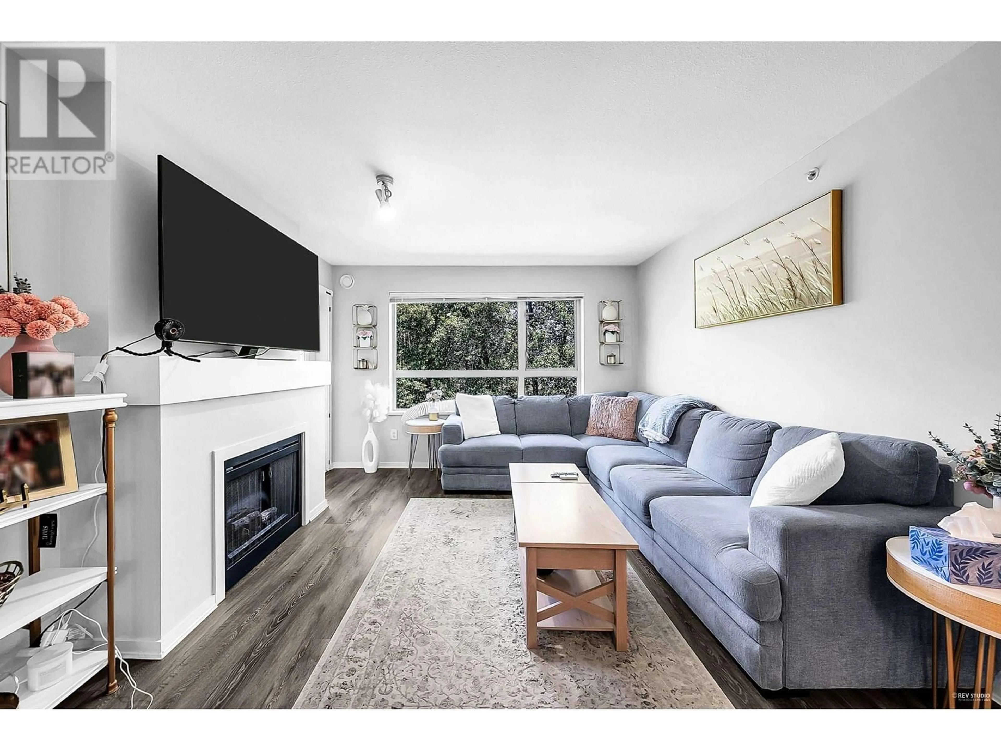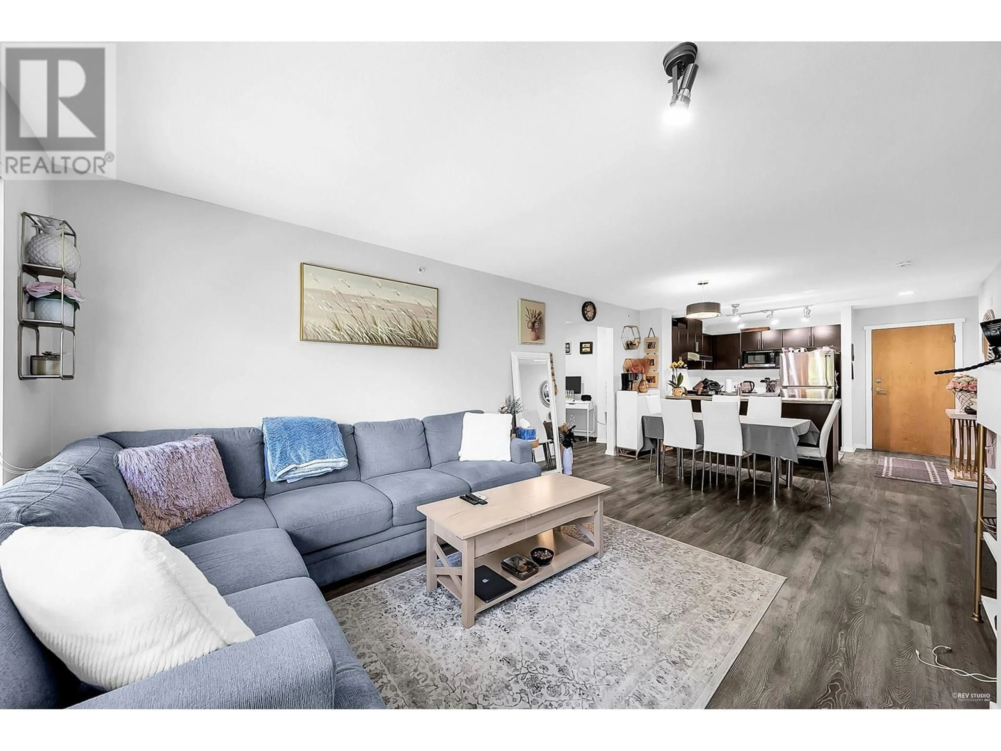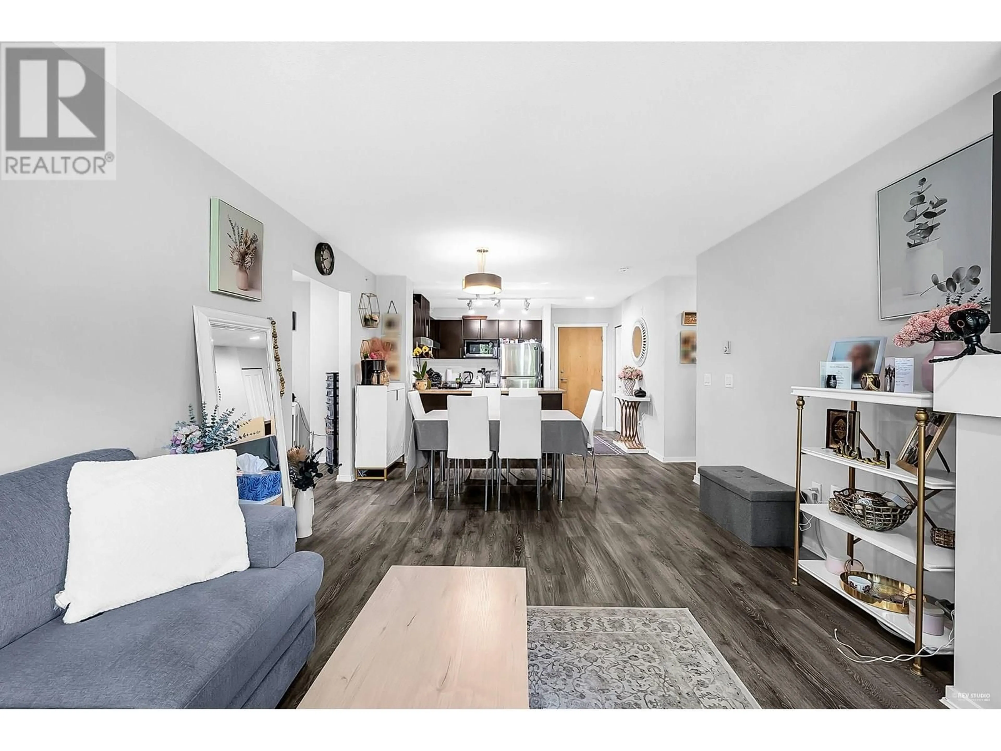422 - 700 KLAHANIE DRIVE, Port Moody, British Columbia V3H5L3
Contact us about this property
Highlights
Estimated valueThis is the price Wahi expects this property to sell for.
The calculation is powered by our Instant Home Value Estimate, which uses current market and property price trends to estimate your home’s value with a 90% accuracy rate.Not available
Price/Sqft$848/sqft
Monthly cost
Open Calculator
Description
Welcome to this gorgeous top-floor 2 bed 2 bath home offering the perfect blend of privacy, functionality, and natural beauty. Backing onto serene green space with peekaboo ocean views, this home feels like a peaceful retreat while being close to everything you need. Inside, you´ll find a thoughtfully designed layout with a versatile bonus space ideal for a home office, and ample in-suite storage to keep life organized. The open-concept living and dining area is bathed in natural light, flowing seamlessly onto an oversized patio a perfect place to unwind and soak in the view. Additional highlights include 2 parking, storage locker, close to the elevator, quality finishes, well maintained building & strata and a warm, welcoming atmosphere that truly makes this condo feel like home. Enjoy exclusive access to the Canoe Club and its resort-style amenities including a gym, pool, and more. You´re just steps from scenic waterfront trails, local breweries, Suter Brook Village, shopping, restaurants & SkyTrain. (id:39198)
Property Details
Interior
Features
Exterior
Features
Parking
Garage spaces -
Garage type -
Total parking spaces 2
Condo Details
Amenities
Laundry - In Suite
Inclusions
Property History
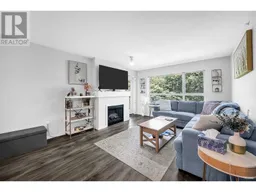 27
27
