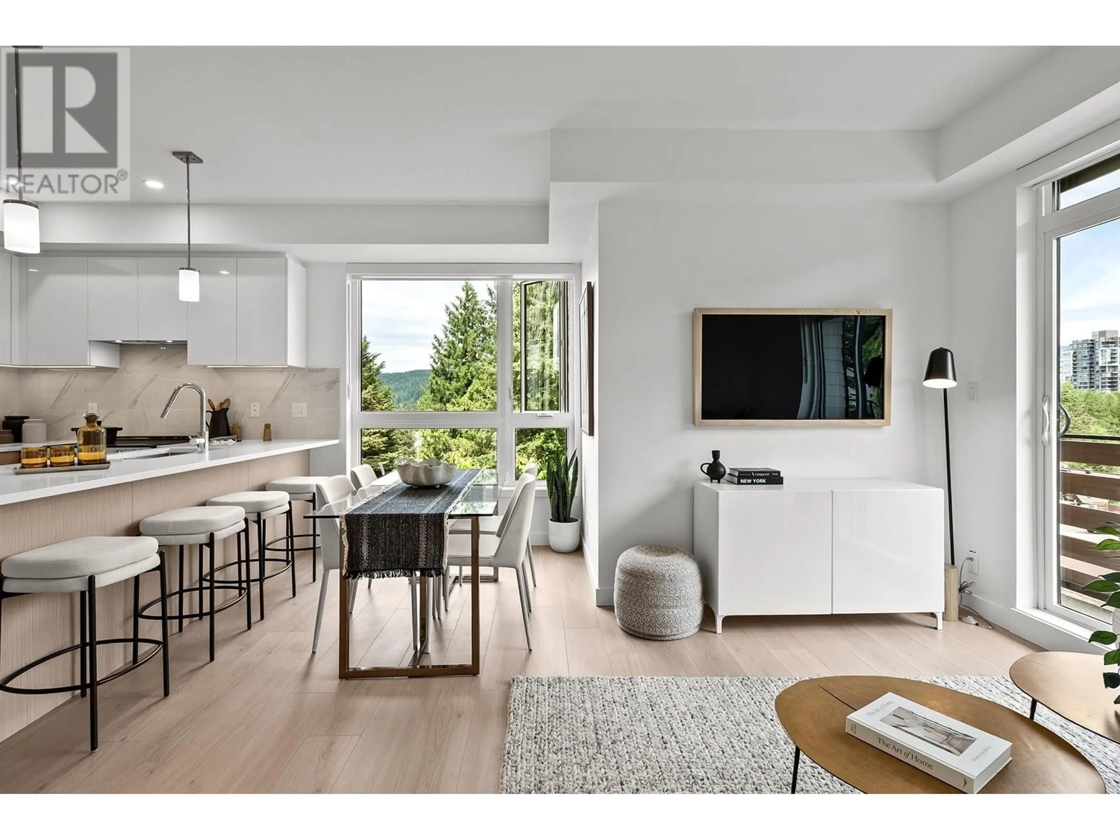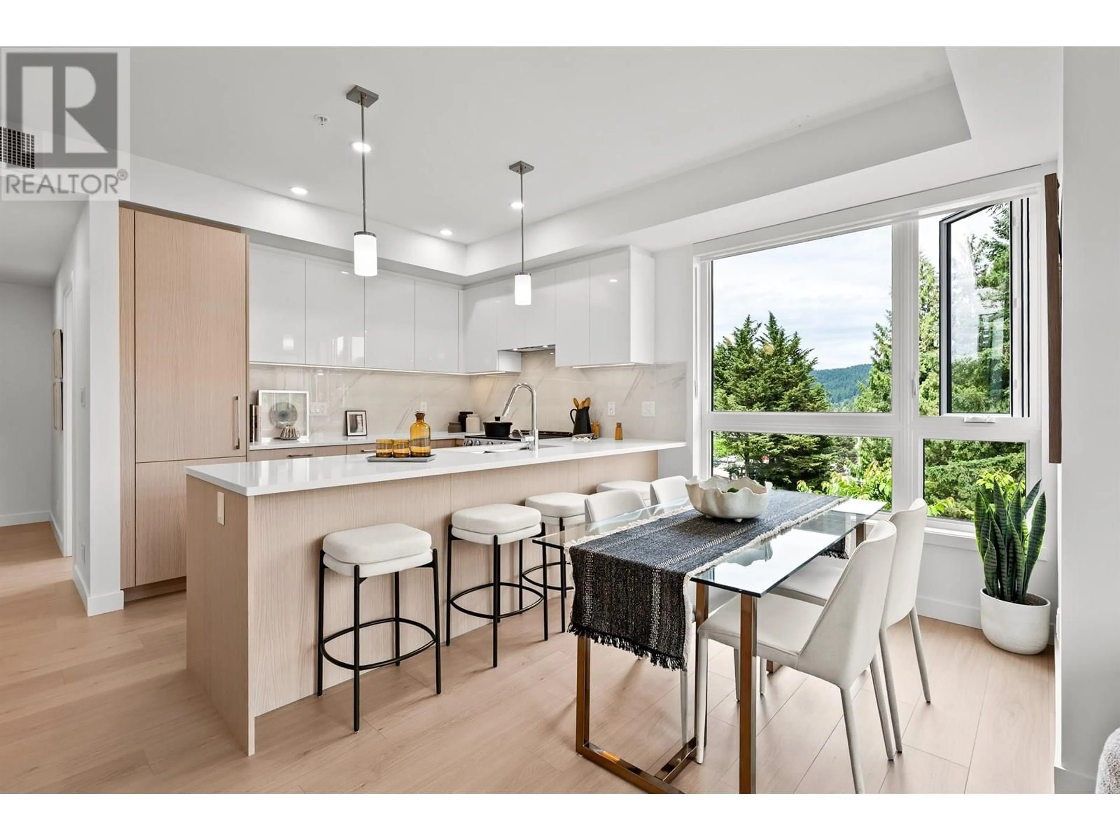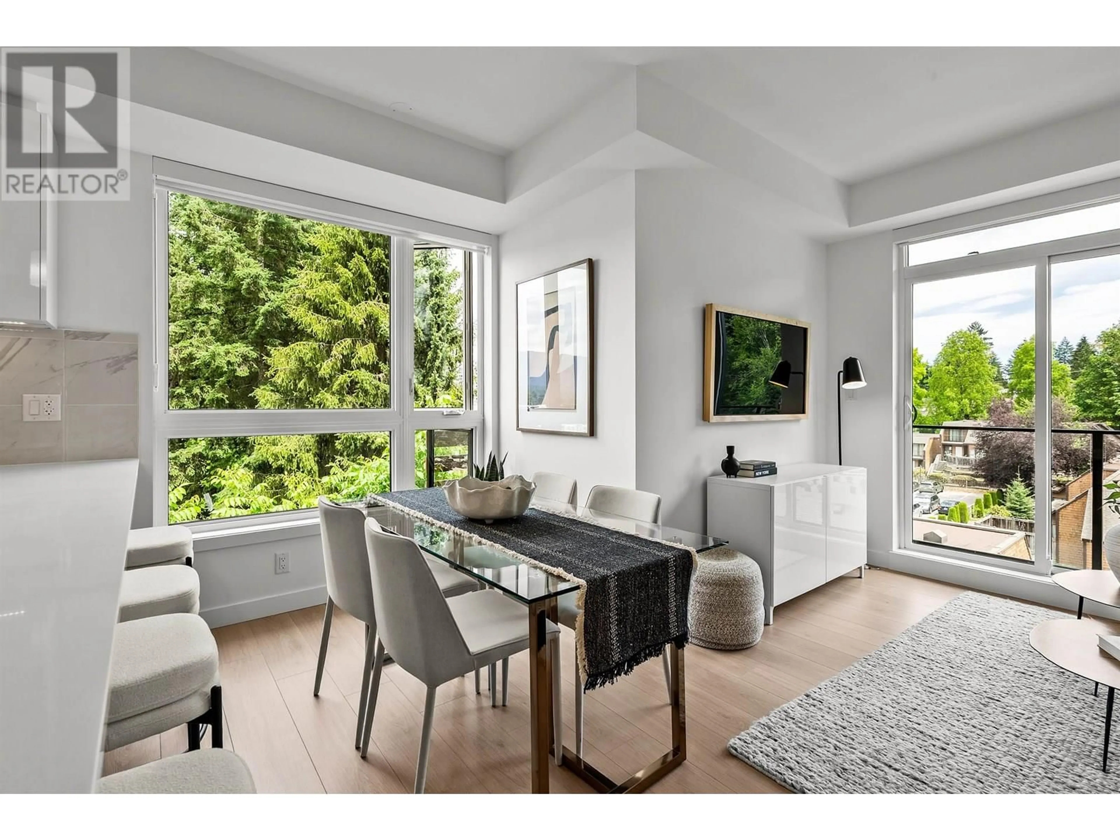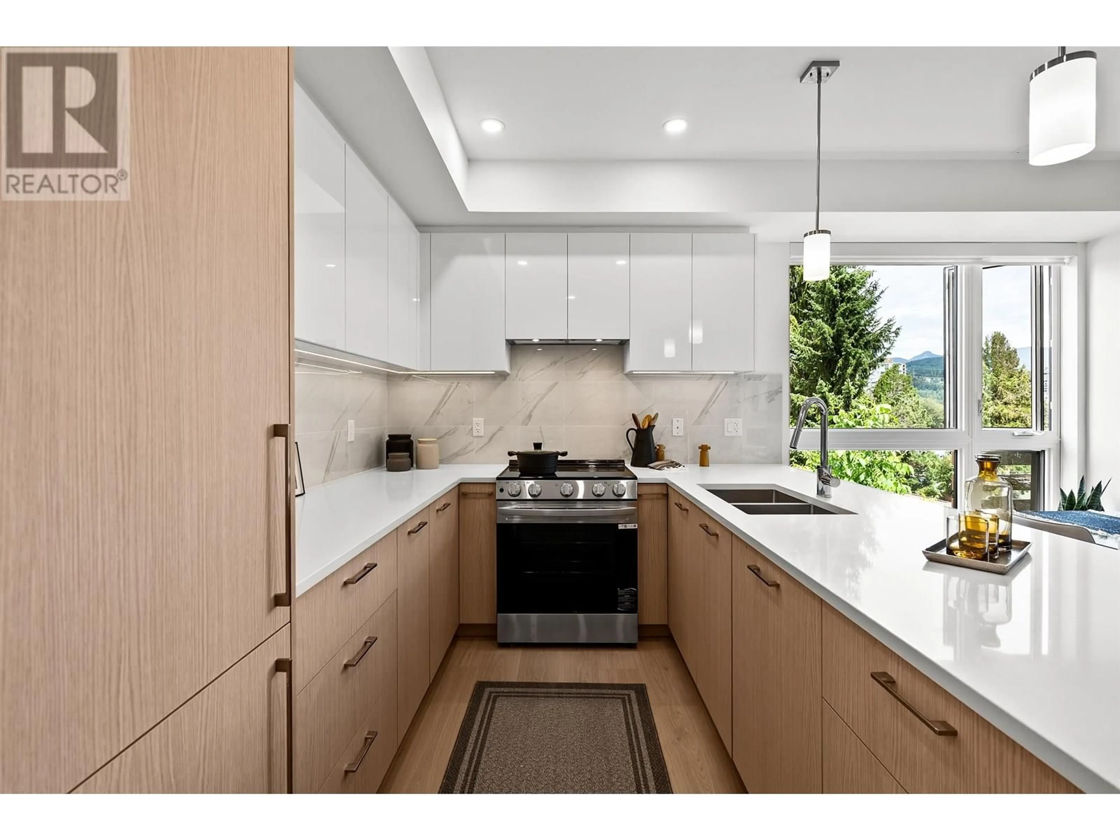416 - 154 JAMES ROAD, Port Moody, British Columbia V0V0V0
Contact us about this property
Highlights
Estimated valueThis is the price Wahi expects this property to sell for.
The calculation is powered by our Instant Home Value Estimate, which uses current market and property price trends to estimate your home’s value with a 90% accuracy rate.Not available
Price/Sqft$1,008/sqft
Monthly cost
Open Calculator
Description
Move-In Ready! NOW BOOKING PRIVATE ON-SITE TOURS OF OUR DISPLAY HOMES! 5% Total Deposit. Price is reflective of our current 5% Purchaser Credit. Sitka House: This 2-bed home offers 9ft ceilings in main living areas, vinyl flooring, stylish integrated kitchen appliances, quartz countertops & a marble porcelain backsplash, for enduring beauty throughout. Perks include a private patio, 1 parking stall & 1 bike locker. Amenities - a rooftop patio, fitness centre, yoga studio, lounge, co-work space & a pet wash station. Steps from local markets, boutique shops, a tasty bistro, major bus routes, the Evergreen Skytrain & the West Coast Express. Contact the sales team for more information. NO GST FOR FIRST-TIME BUYERS! (id:39198)
Property Details
Interior
Features
Exterior
Parking
Garage spaces -
Garage type -
Total parking spaces 1
Condo Details
Amenities
Laundry - In Suite
Inclusions
Property History
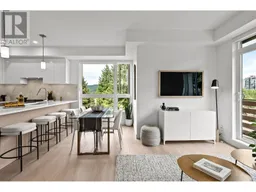 31
31
