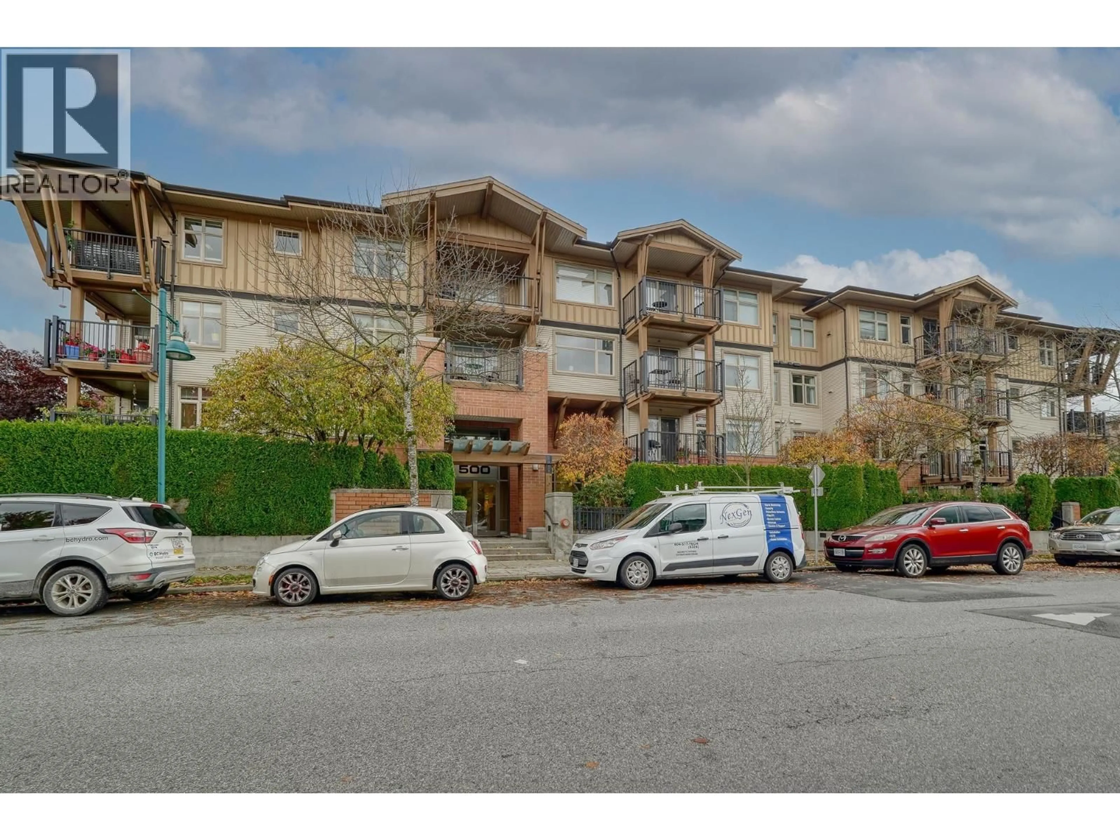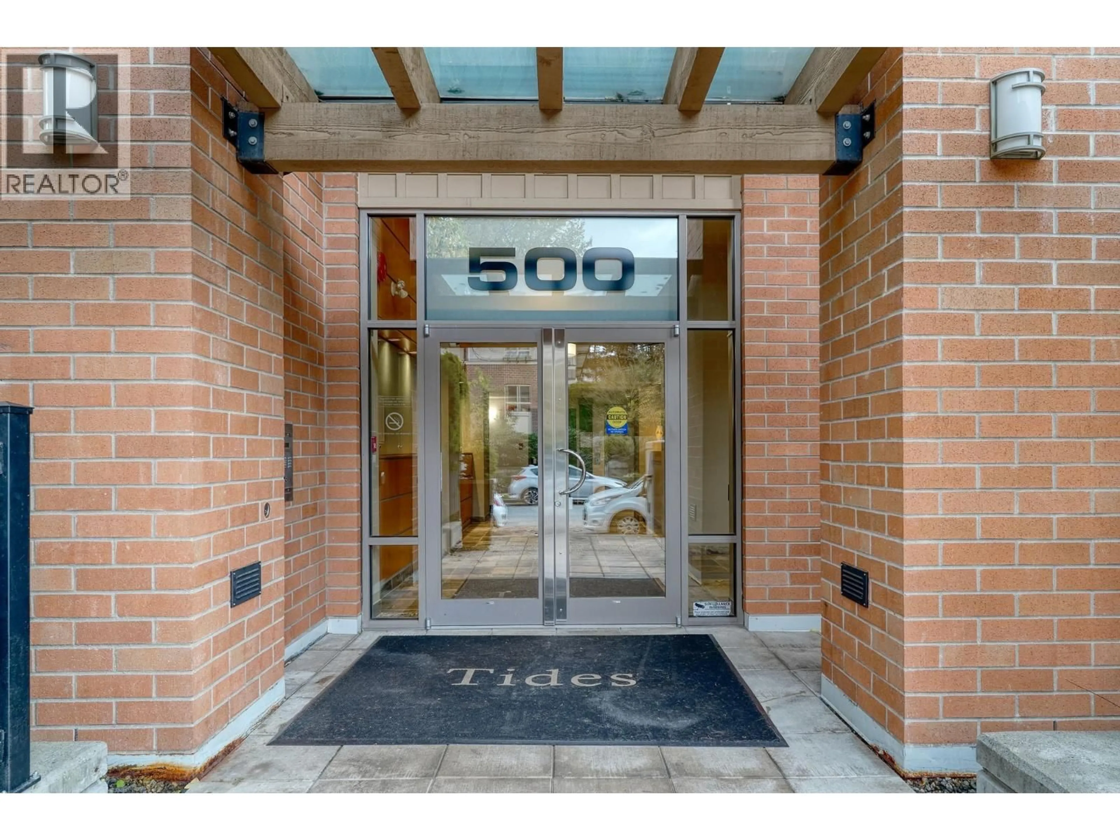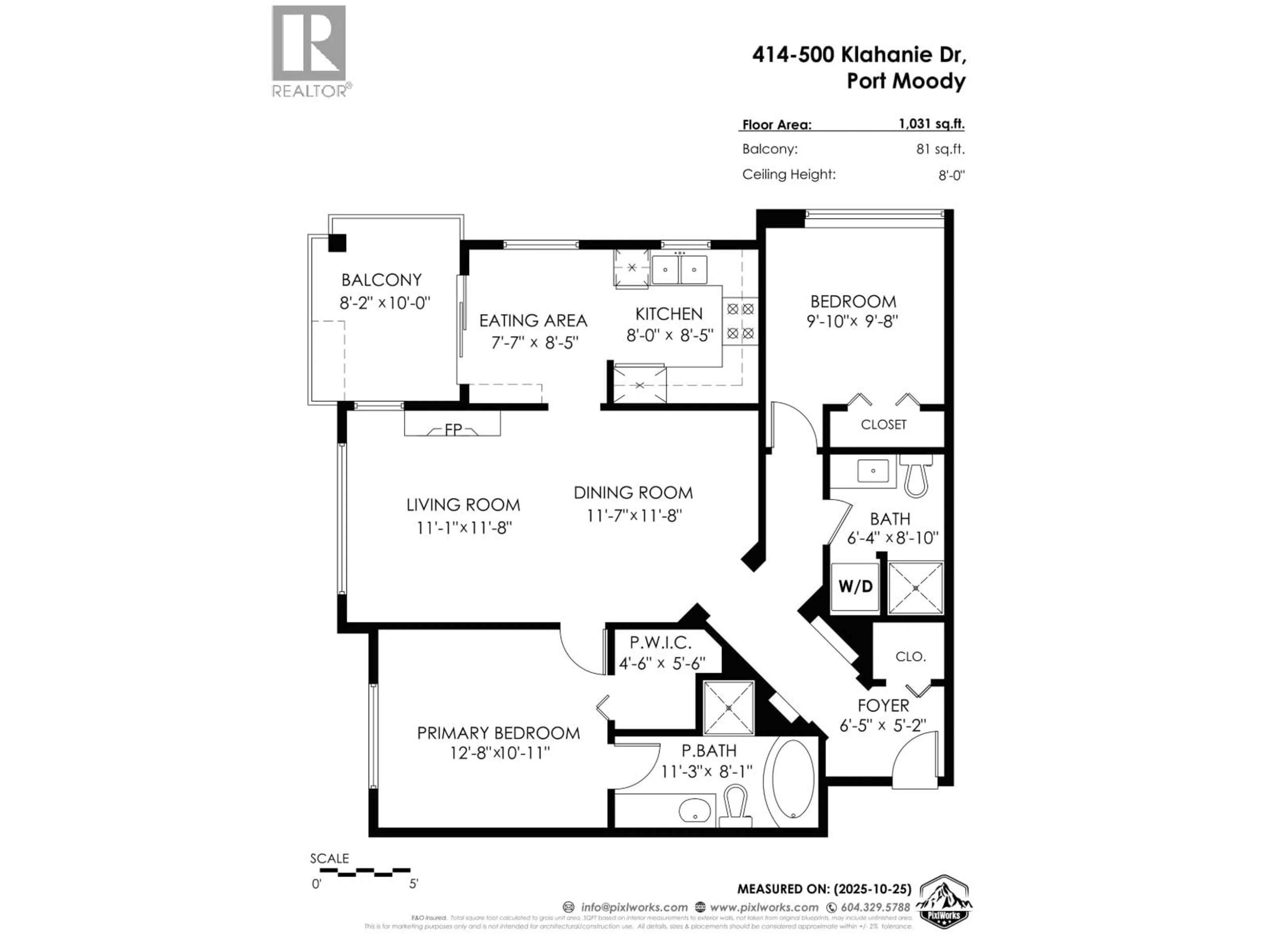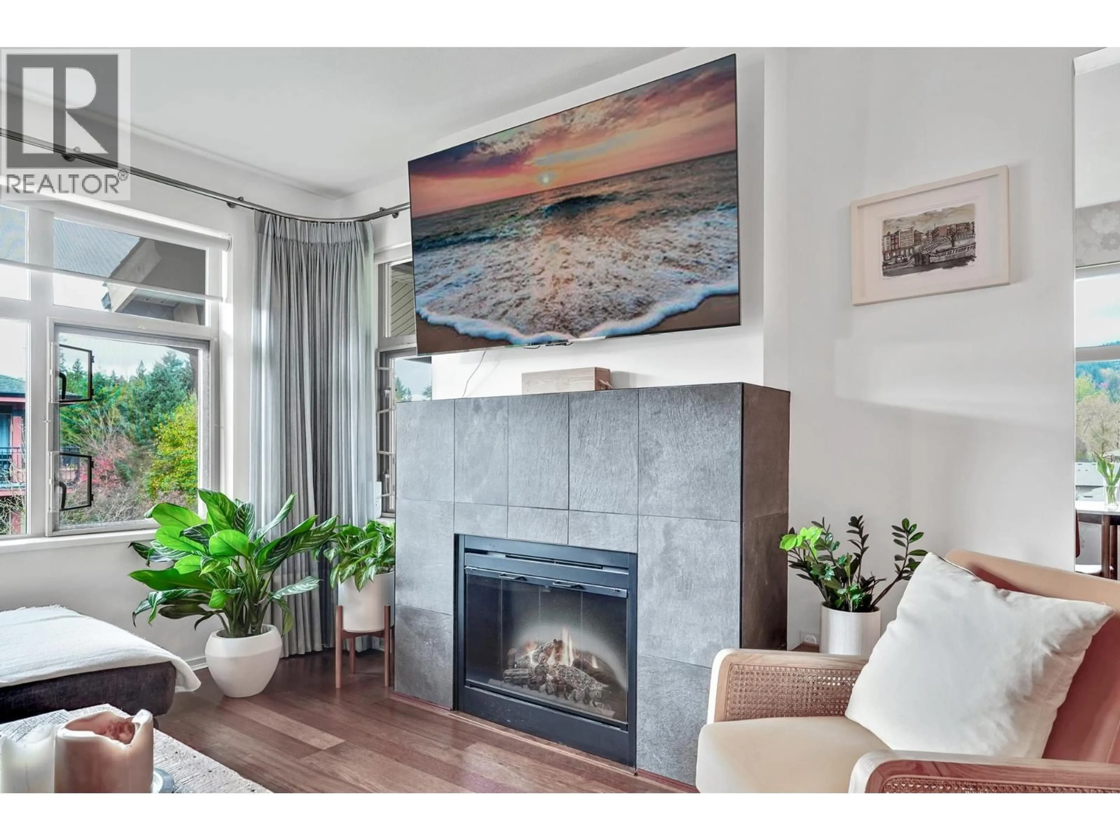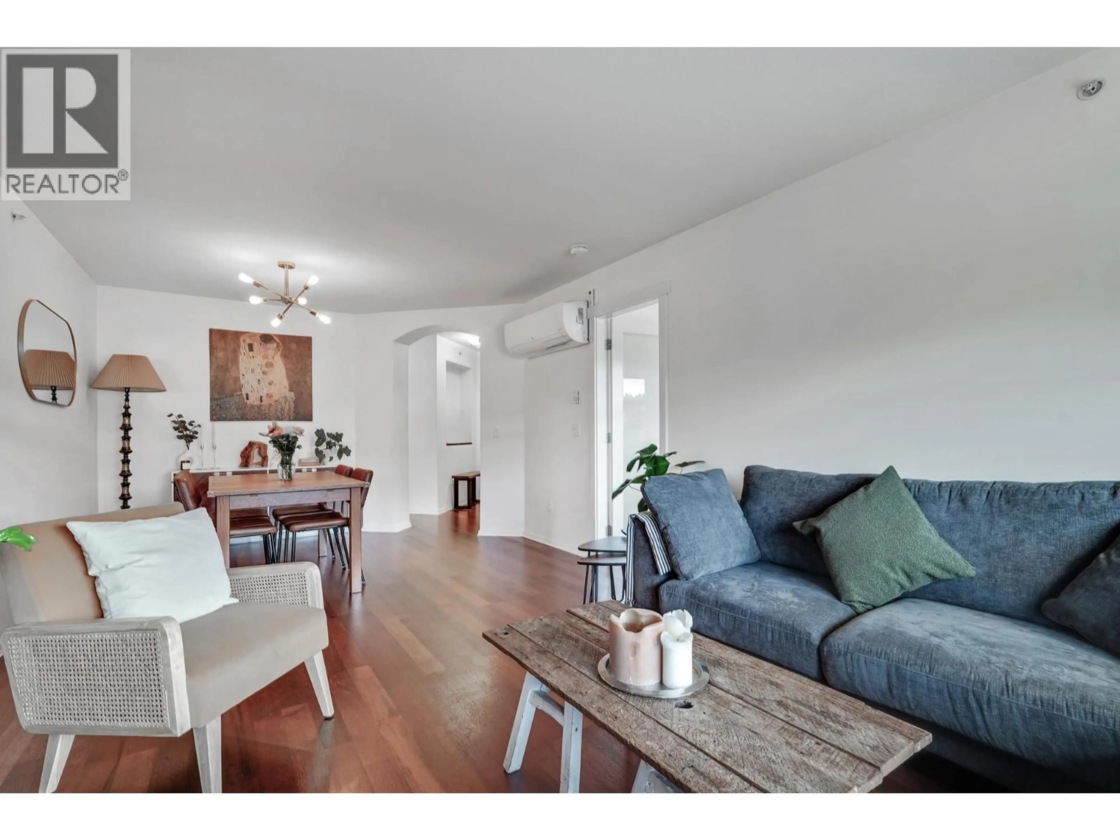414 - 500 KLAHANIE DRIVE, Port Moody, British Columbia V3H5L1
Contact us about this property
Highlights
Estimated valueThis is the price Wahi expects this property to sell for.
The calculation is powered by our Instant Home Value Estimate, which uses current market and property price trends to estimate your home’s value with a 90% accuracy rate.Not available
Price/Sqft$774/sqft
Monthly cost
Open Calculator
Description
This stunning top-floor NW corner home offers partial mountain views and thoughtful upgrades that make it truly stand out. Every detail has been carefully designed for quality and comfort from engineered hardwood flooring and Caesarstone countertops to upgraded lighting, fixtures, and elegant custom draperies. The reimagined separated kitchen features extra cabinetry, a large pantry, a Fisher & Paykel fridge, and a Miele dishwasher, creating both function and style. The bathrooms have been beautifully updated with modern fixtures, framed mirrors, and a fully retiled shower and bath in the ensuite. Comfort is front of mind with new roller blinds, window screens, closet organizers, interior door upgrades, and air conditioning for those sunny days. This is the perfect place to call home! Includes access to the Canoe Club´s amazing amenities-pool, gym, tennis courts, party room, and more! OPEN HOUSE BY APPOINTMENT: Sat/Sun Nov 1/2 2:00-4:00PM (id:39198)
Property Details
Interior
Features
Exterior
Features
Parking
Garage spaces -
Garage type -
Total parking spaces 2
Condo Details
Amenities
Exercise Centre
Inclusions
Property History
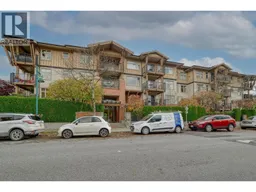 36
36
