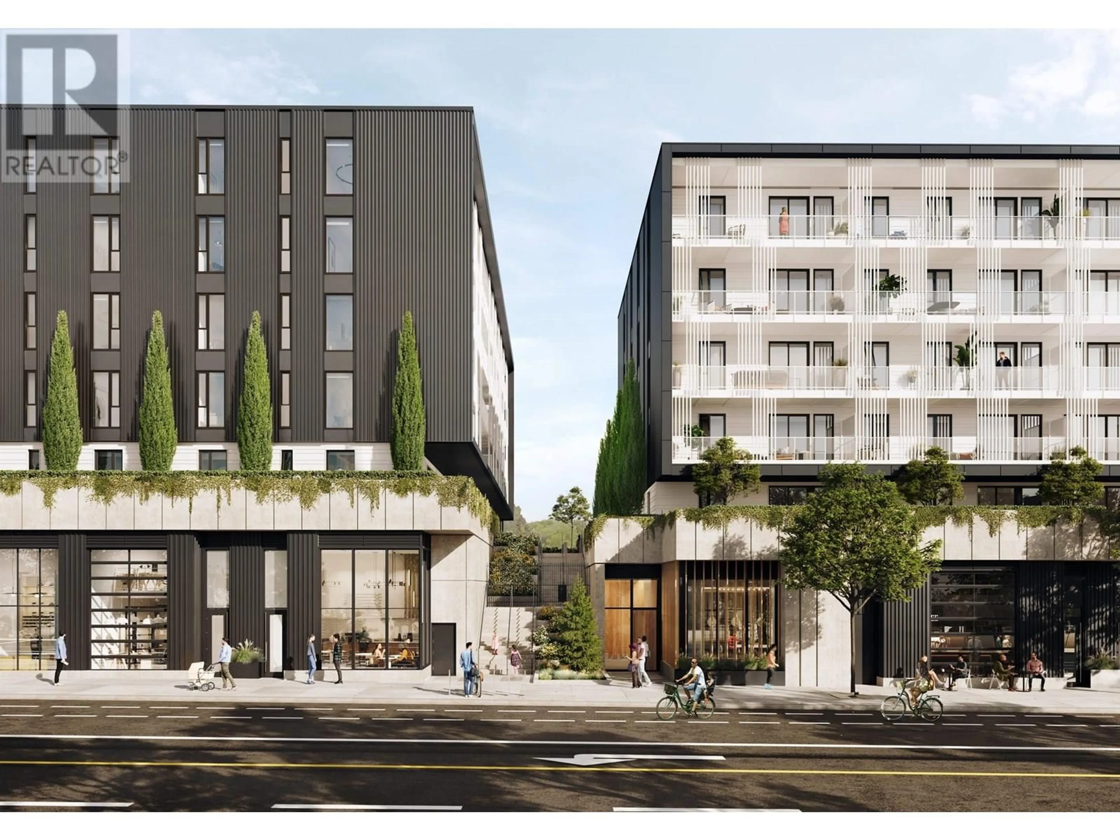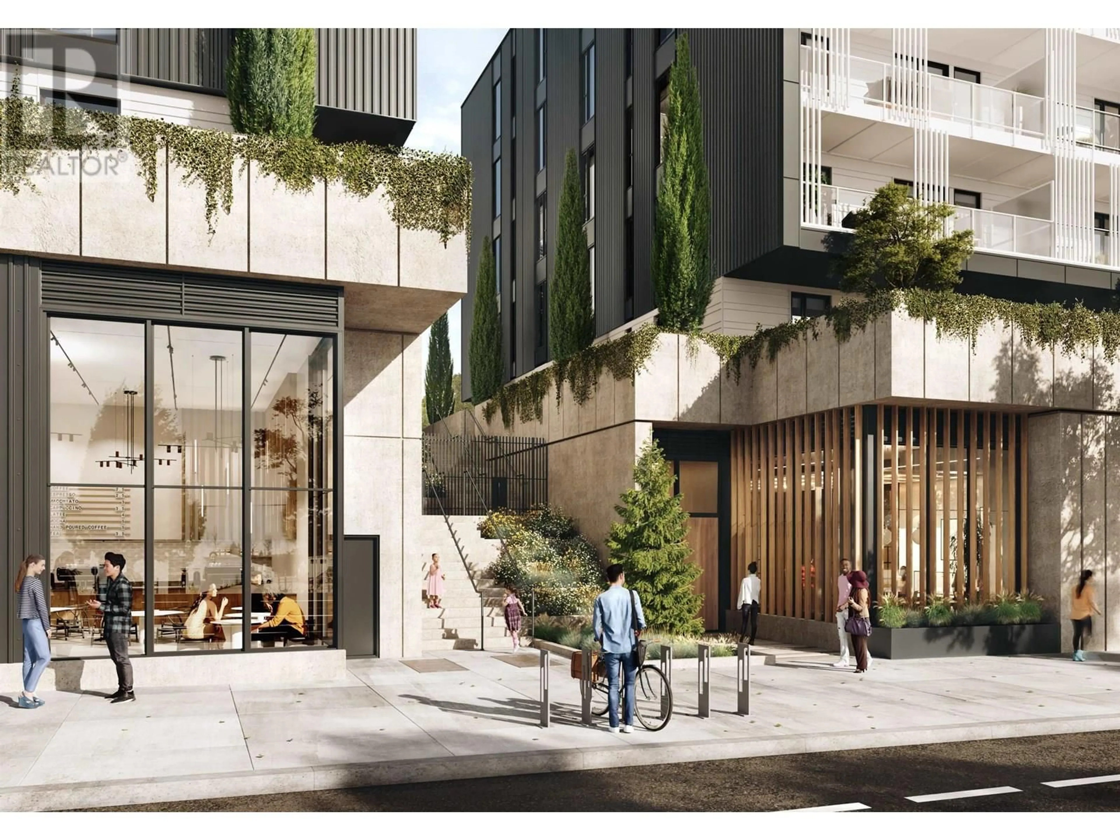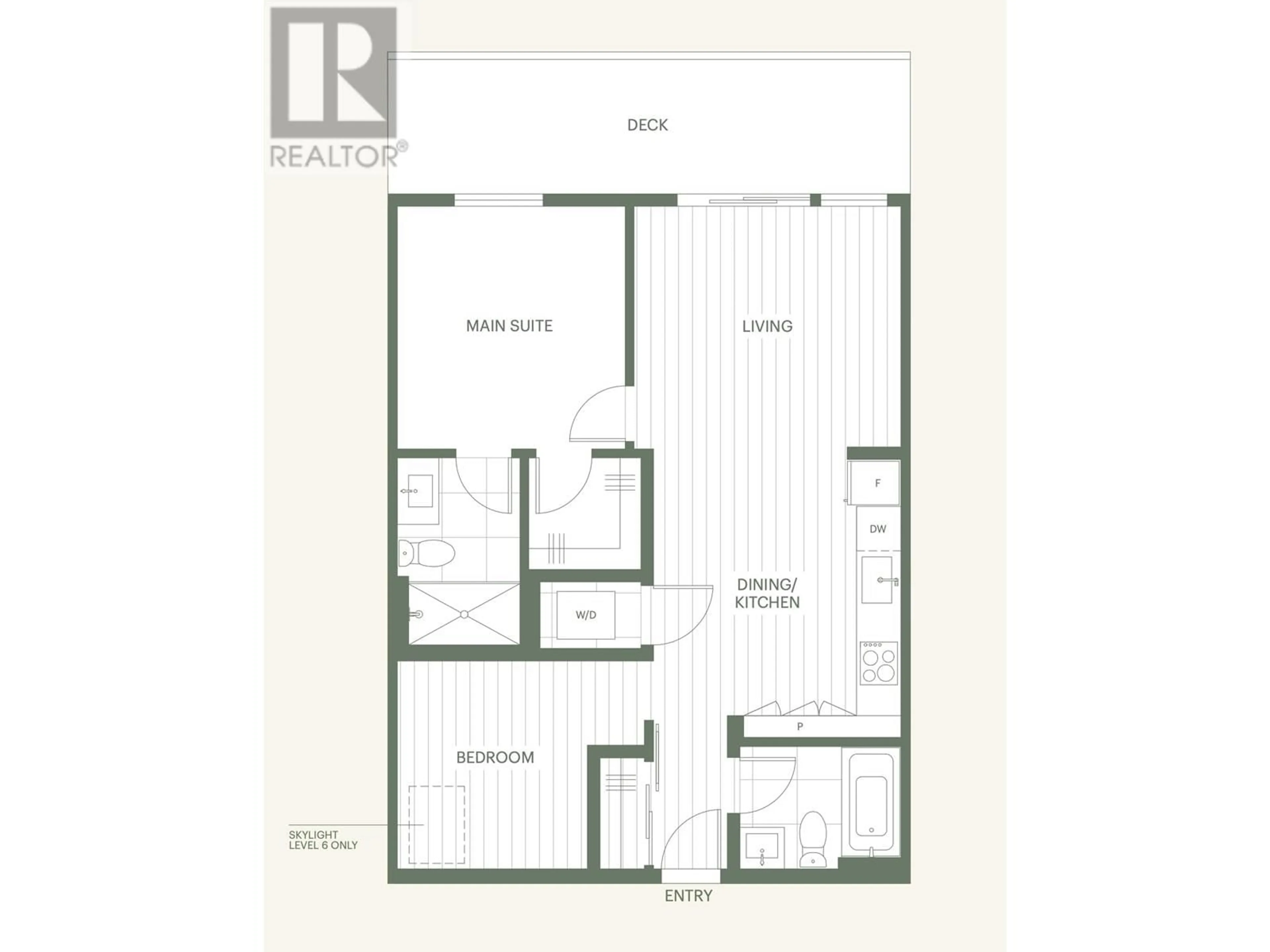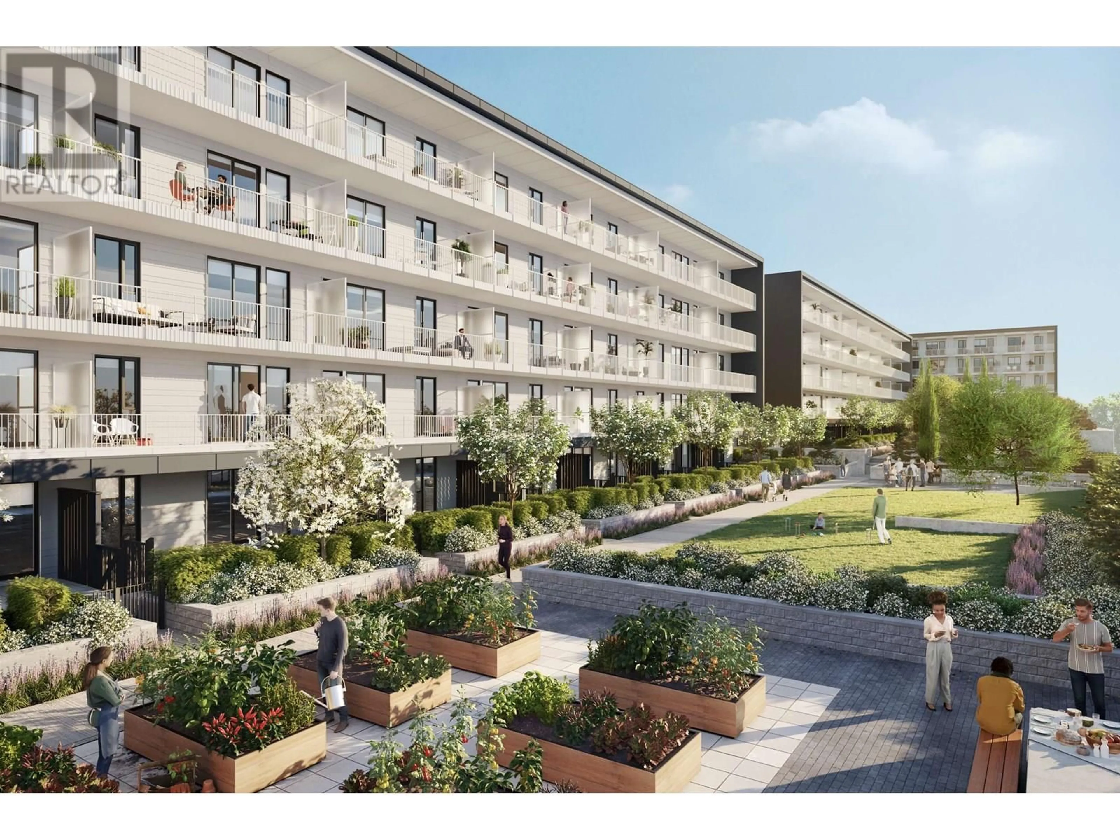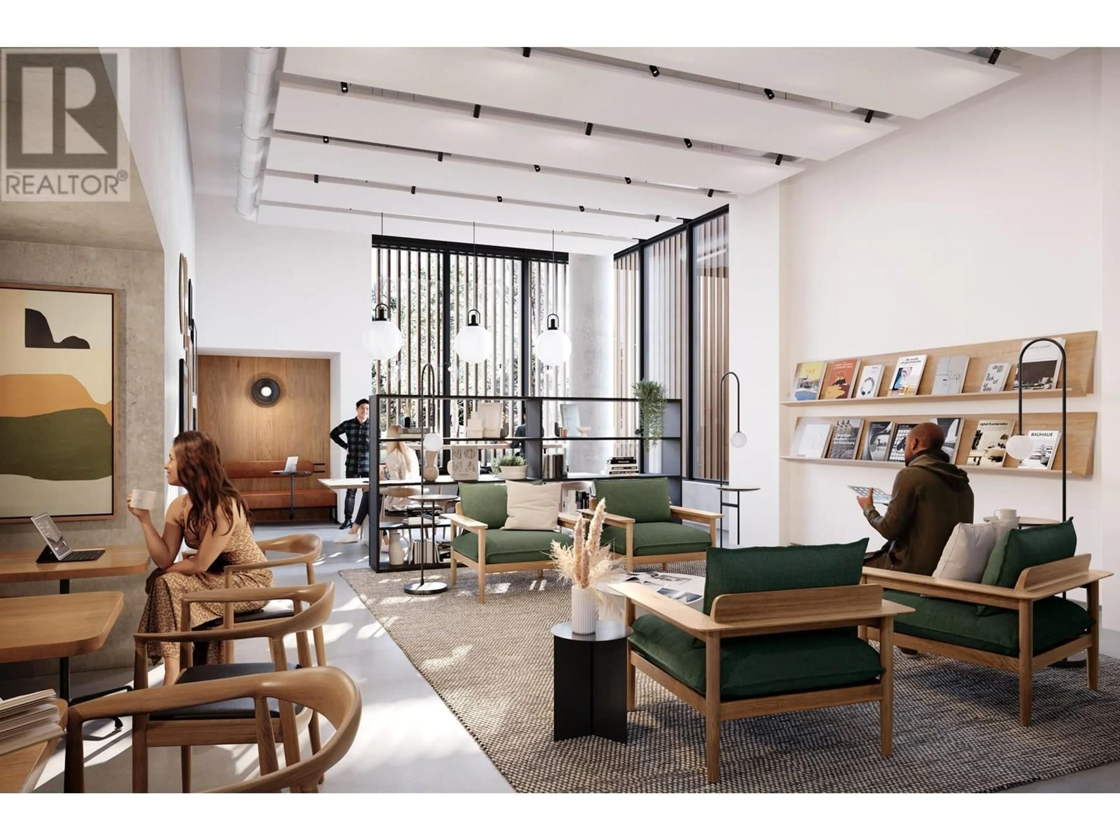307 - 3075 MURRAY STREET, Port Moody, British Columbia V0V0V0
Contact us about this property
Highlights
Estimated valueThis is the price Wahi expects this property to sell for.
The calculation is powered by our Instant Home Value Estimate, which uses current market and property price trends to estimate your home’s value with a 90% accuracy rate.Not available
Price/Sqft$1,005/sqft
Monthly cost
Open Calculator
Description
ASSIGNMENT OPPORTUNITY AT SOLD OUT MOODY YARDS by MOSAIC HOMES. 721 square foot 2 bedroom, 2 bathroom home with expansive covered balcony inviting city views. Appreciate a functional, open concept floorplan with overheight 9' ceilings and large picture windows. The kitchen features slim shaker cabinetry, integrated appliances and quartz counters and opens into the dining/living areas on durable laminate flooring. The bathrooms feature designer tiling, frameless glass shower/deep soaker tub and quart counters. Amenities include 36,000 SF of communal outdoor space and an amazing co-work studio! All of this, a quick stroll to Rocky Point Park, SkyTrain/West Coast Express, Brewers Row and Shoreline Trail. Includes 1 parking & 1 storage locker. Estimated completion late 2025! (id:39198)
Property Details
Interior
Features
Exterior
Parking
Garage spaces -
Garage type -
Total parking spaces 1
Condo Details
Amenities
Recreation Centre, Laundry - In Suite
Inclusions
Property History
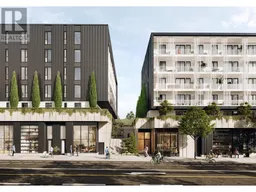 16
16
