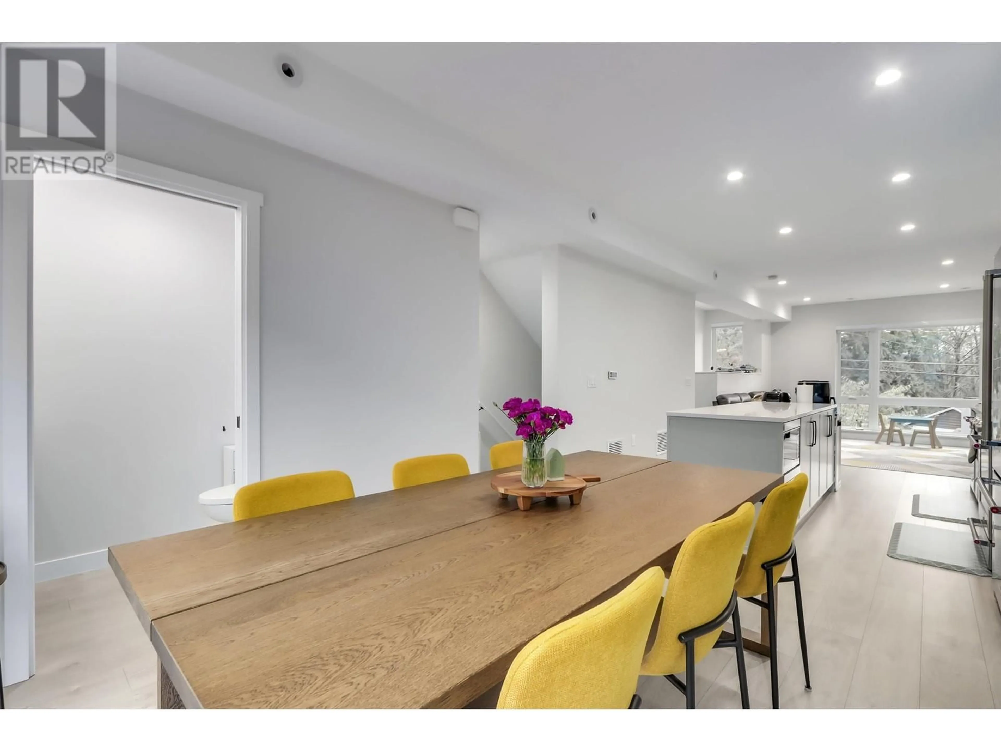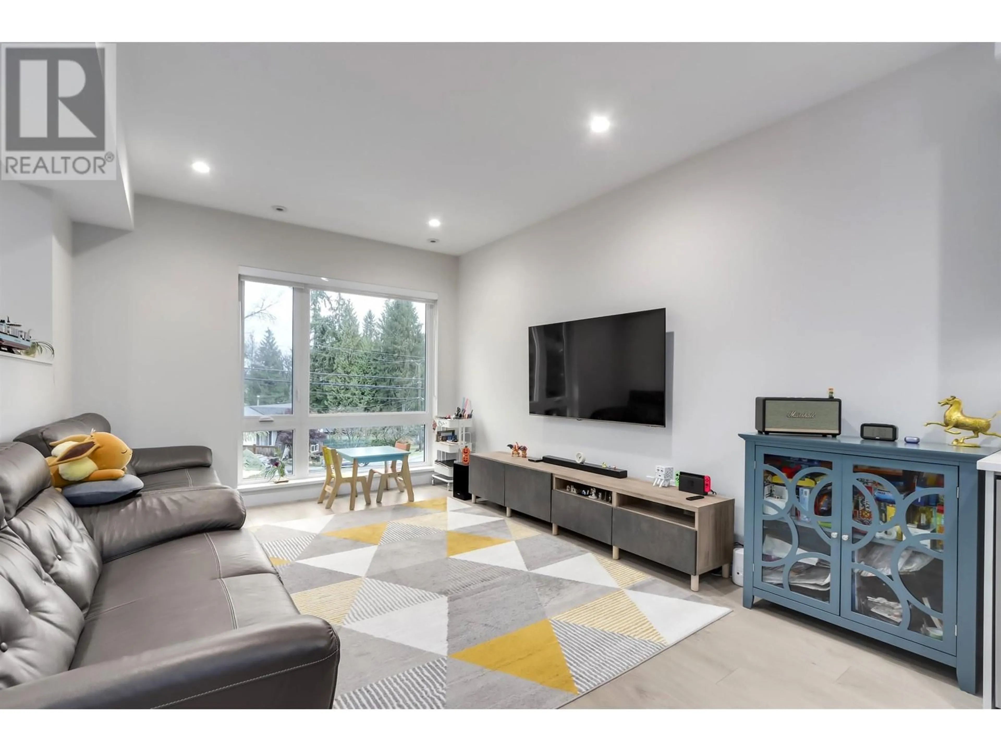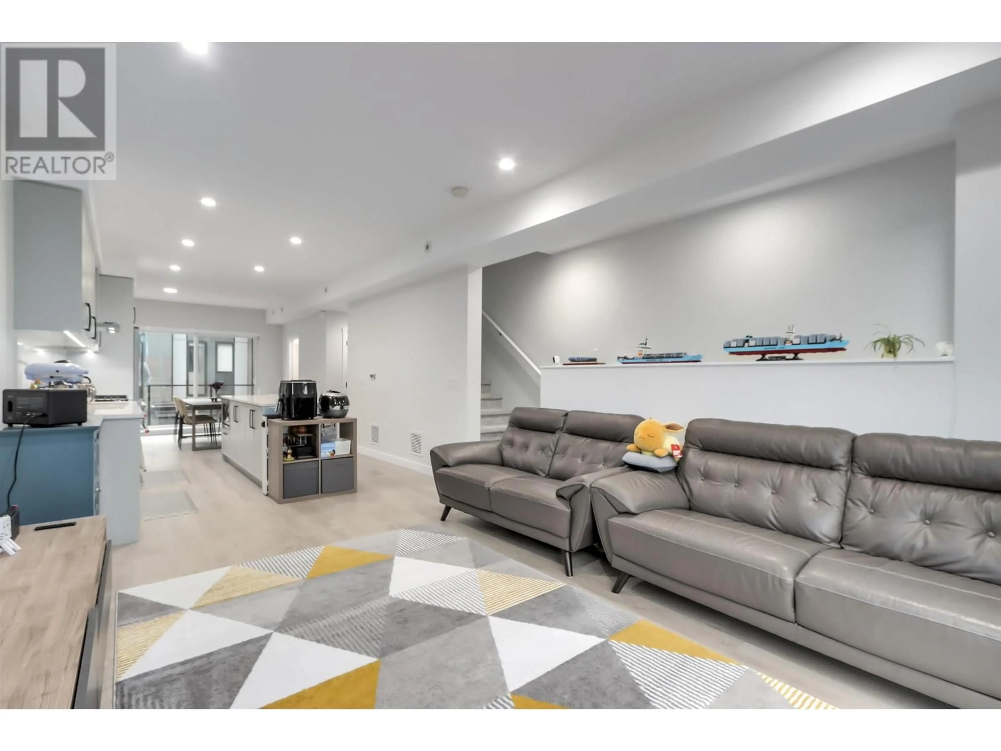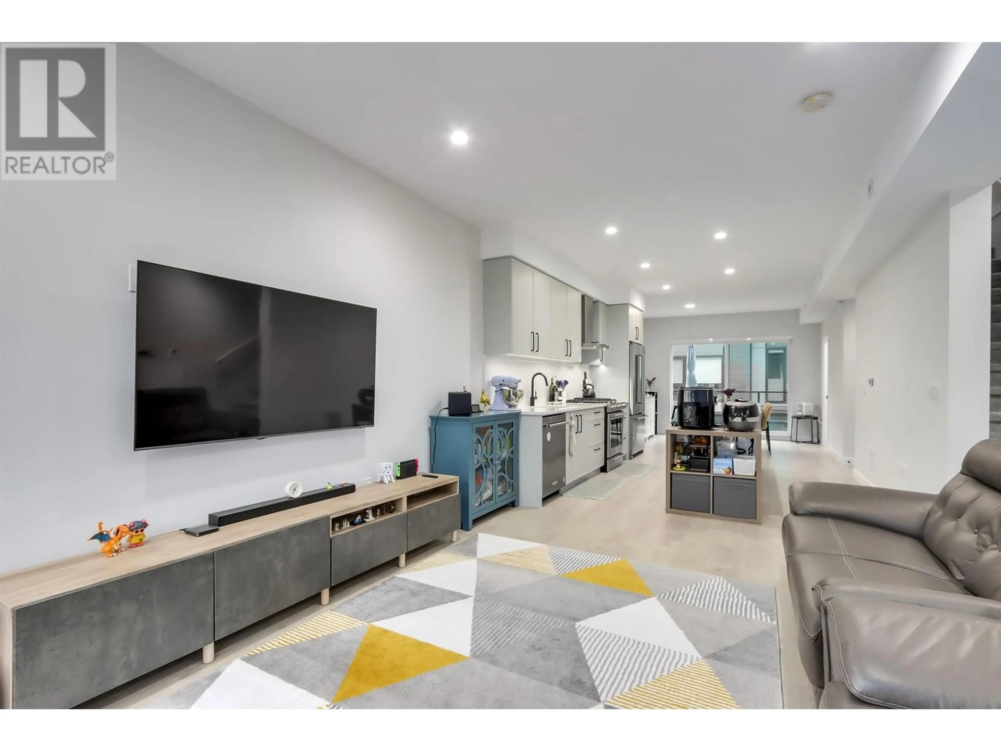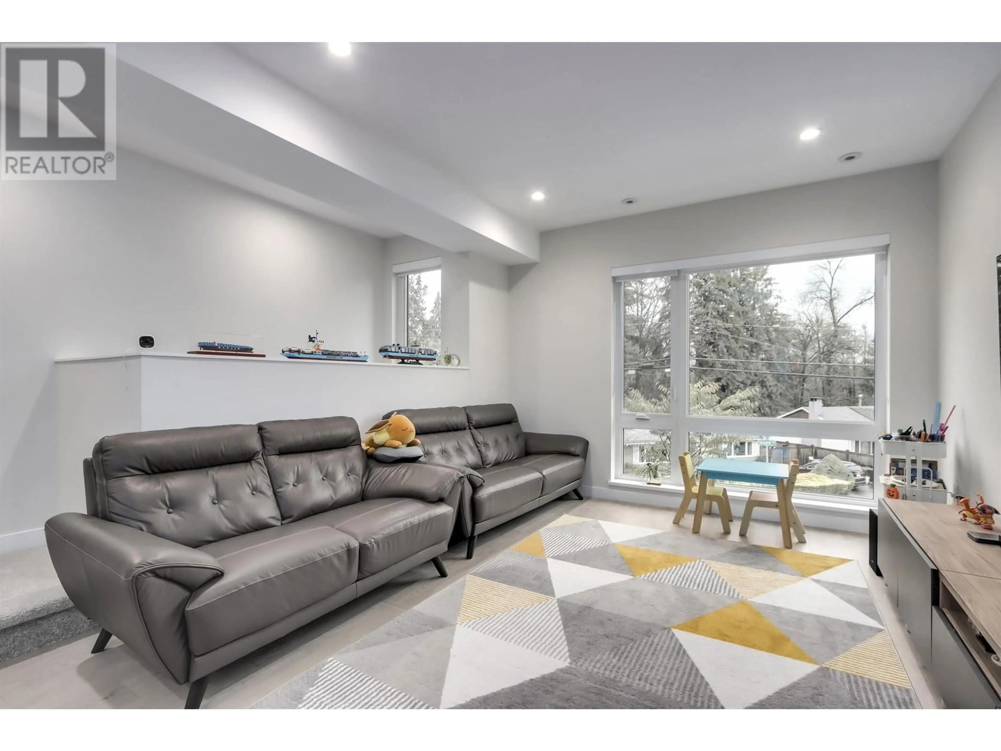3 50 SEAVIEW DRIVE, Port Moody, British Columbia V3H0N2
Contact us about this property
Highlights
Estimated ValueThis is the price Wahi expects this property to sell for.
The calculation is powered by our Instant Home Value Estimate, which uses current market and property price trends to estimate your home’s value with a 90% accuracy rate.Not available
Price/Sqft$845/sqft
Est. Mortgage$4,934/mo
Maintenance fees$297/mo
Tax Amount ()-
Days On Market3 days
Description
This nearly-new townhome, ideally located between Coquitlam and Port Moody, offers the best of both cities within a 10-minute drive. The main floors open layout features 9' ceiling, mountain views on one side, and a large deck with a gas outlet on the other for BBQ's and lounging. The family-friendly kitchen offers ample countertop space and a spacious center island for everyone to help out the family chef. A tucked-away powder room adds convenience for guests and kids alike. Upstairs, three bedrooms provide privacy, with the primary suite with sweeping mountain views and a double-vanity ensuite. Included is a two-car garage with upgraded beautiful new epoxy floors, EV-ready outlets for two vehicles, and a large storage nook for added convenience. Did we mention there is air-conditioning? (id:39198)
Property Details
Interior
Features
Exterior
Parking
Garage spaces 2
Garage type Garage
Other parking spaces 0
Total parking spaces 2
Condo Details
Inclusions
Property History
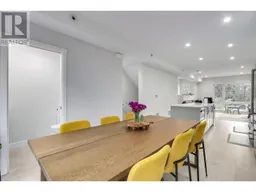 30
30
