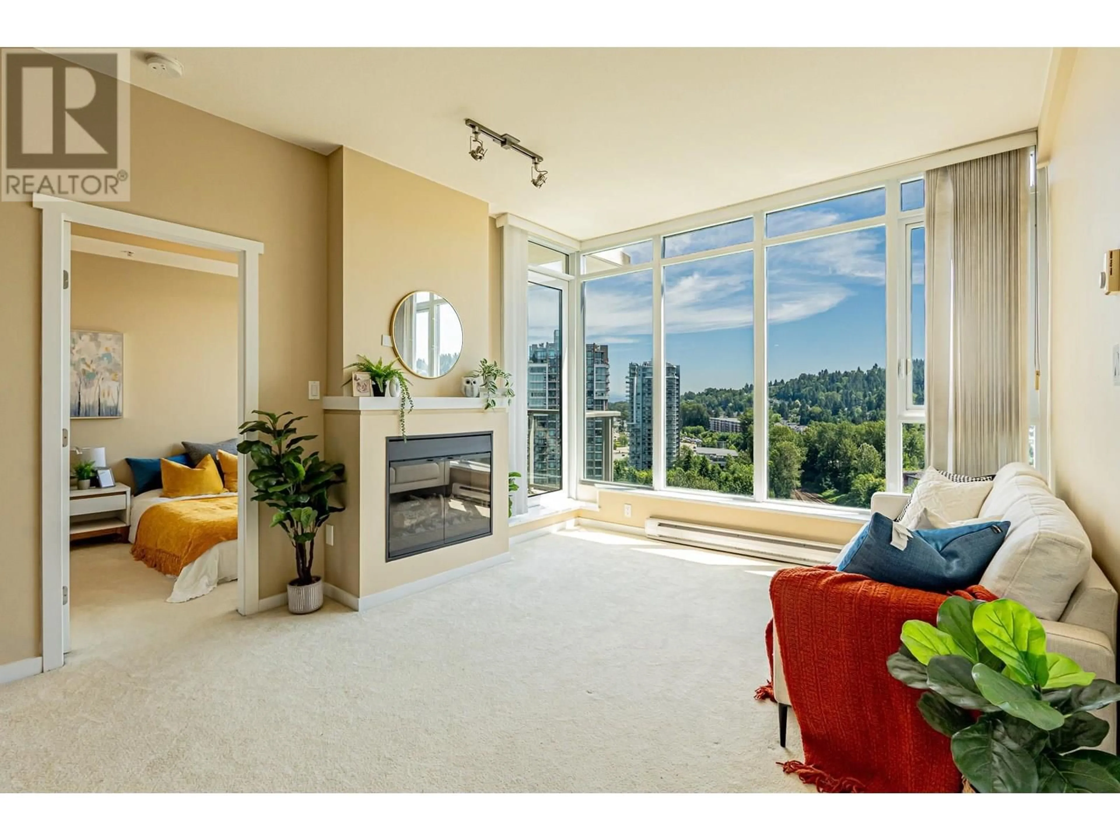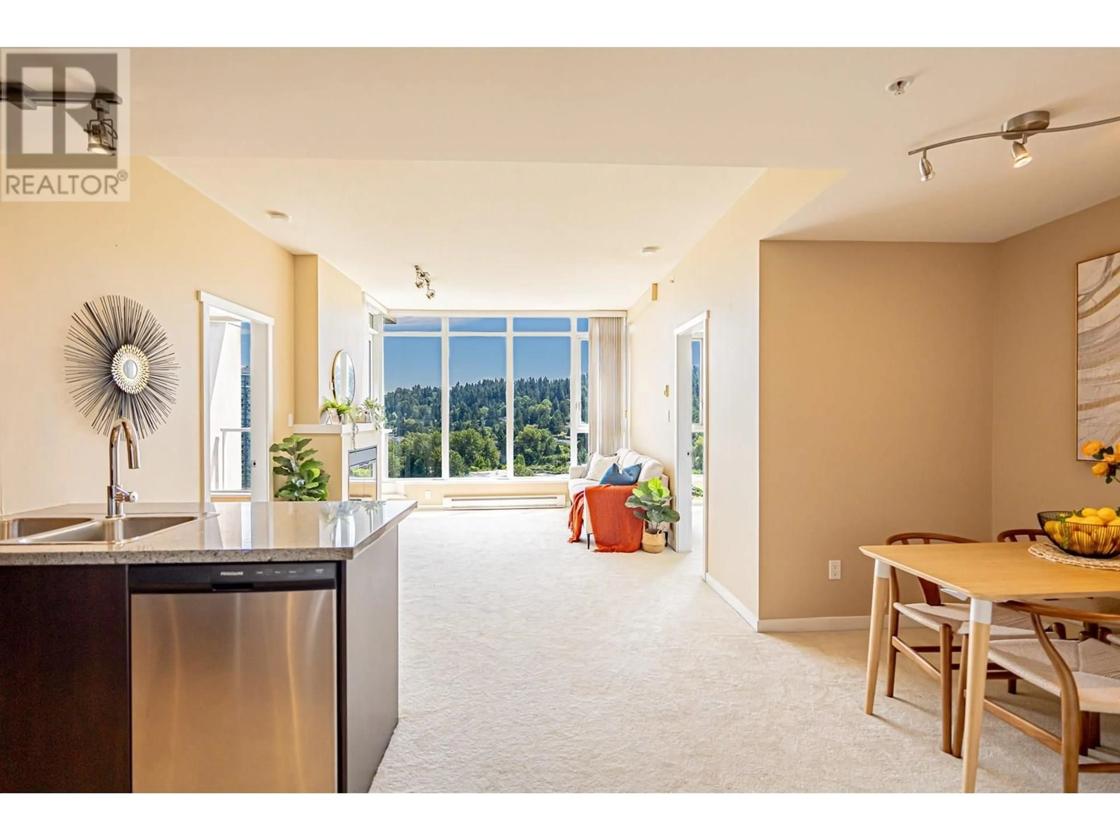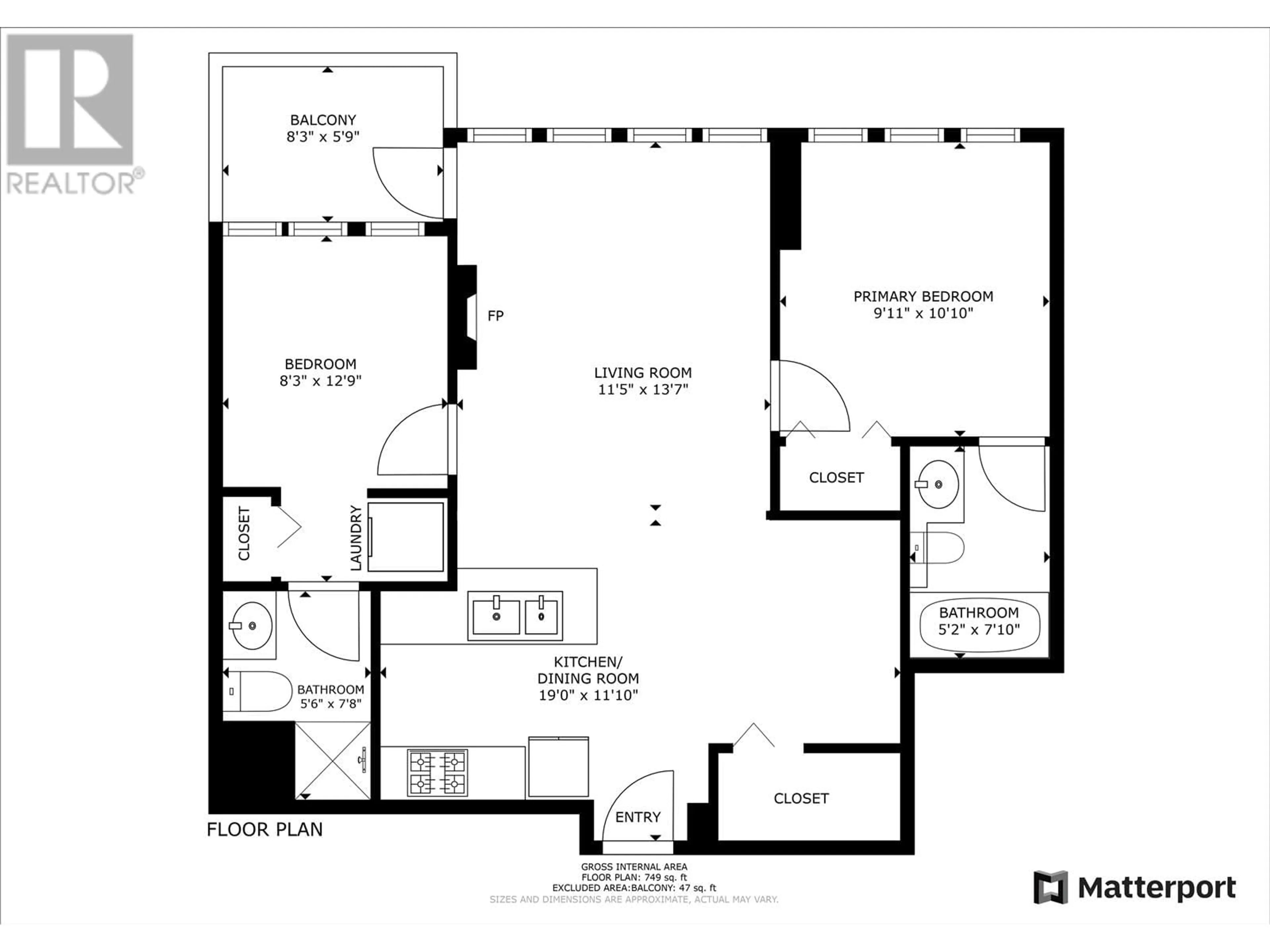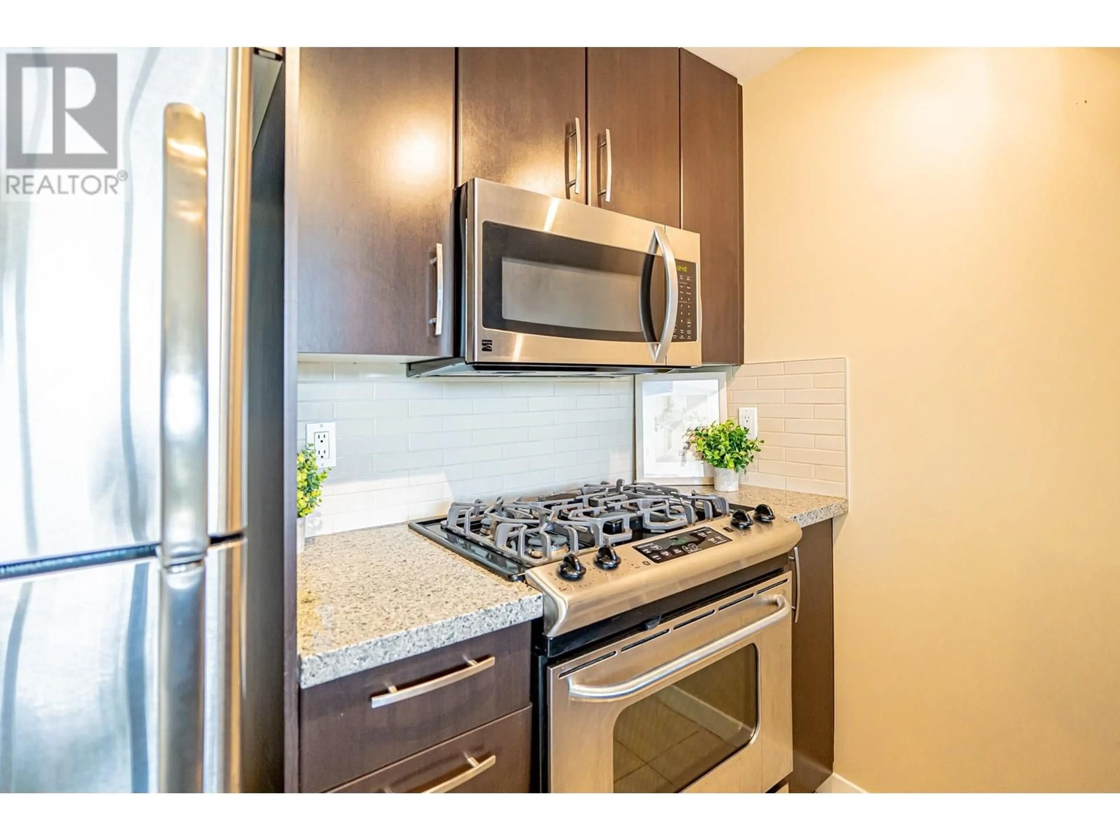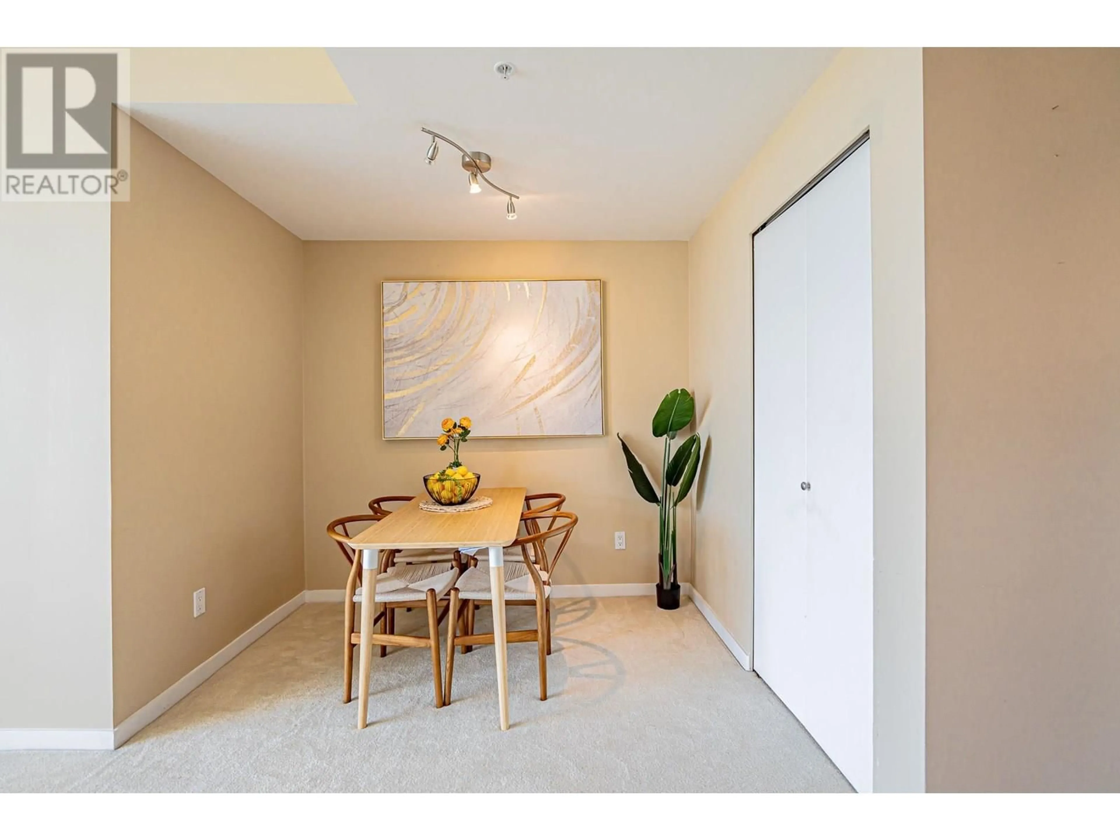2609 - 651 NOOTKA WAY, Port Moody, British Columbia V3H0A1
Contact us about this property
Highlights
Estimated valueThis is the price Wahi expects this property to sell for.
The calculation is powered by our Instant Home Value Estimate, which uses current market and property price trends to estimate your home’s value with a 90% accuracy rate.Not available
Price/Sqft$874/sqft
Monthly cost
Open Calculator
Description
Welcome to the sub, sub penthouse level with EXTRA HIGH ceilings and more windows!! Bright and spacious high level unit with sweeping views of the mountains! This well maintained home in a concrete building features extra high ceilings (much higher than lower floors) and the perfect floorplan with ZERO buildings nearby to disturb your privacy! This perfect floorplan allows for a spacious master kitchen with GAS stove, separate dining and living rooms, as well as two oversized bedrooms BOTH with ensuite bathrooms! The amenities here are second to none, including a larger pool, clubhouse, indoor basketball court, tennis court, guest suites and so much more. Just minutes drive from Rocky Point park and the Skytrain! Call today to see for yourself! (id:39198)
Property Details
Interior
Features
Exterior
Features
Parking
Garage spaces -
Garage type -
Total parking spaces 1
Condo Details
Amenities
Exercise Centre, Recreation Centre
Inclusions
Property History
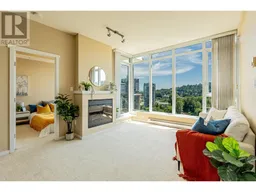 35
35
