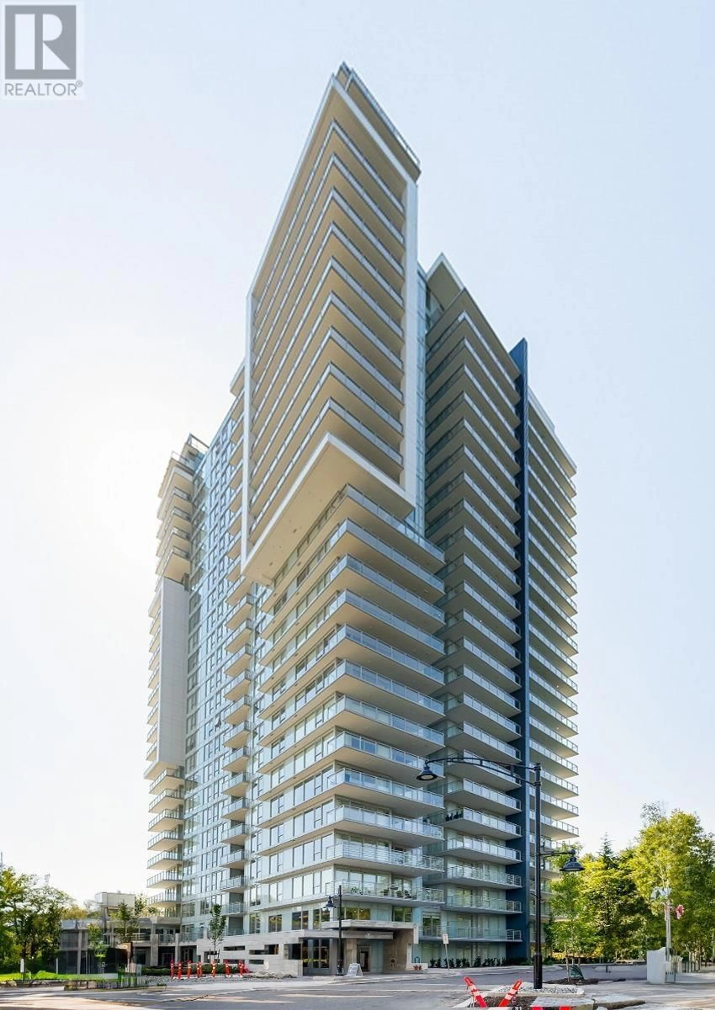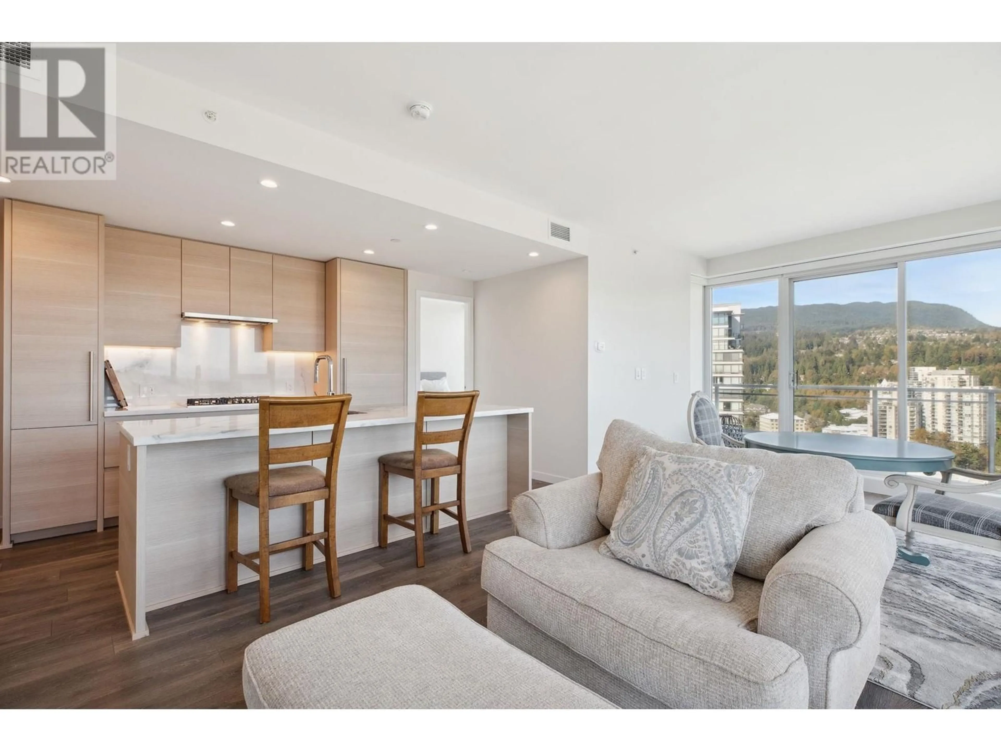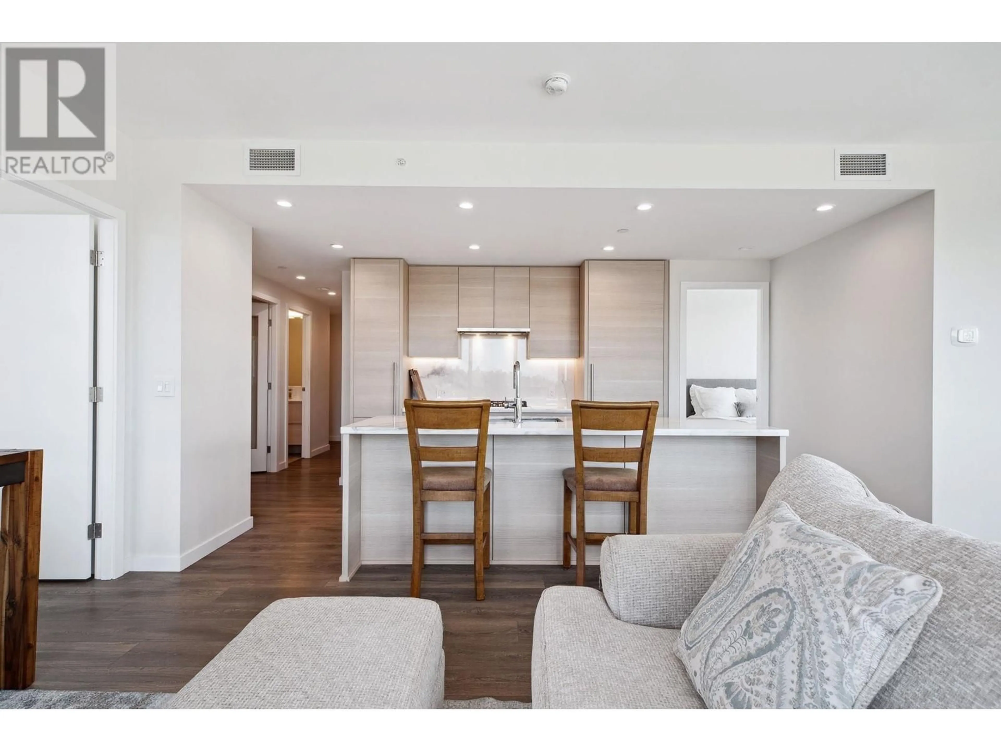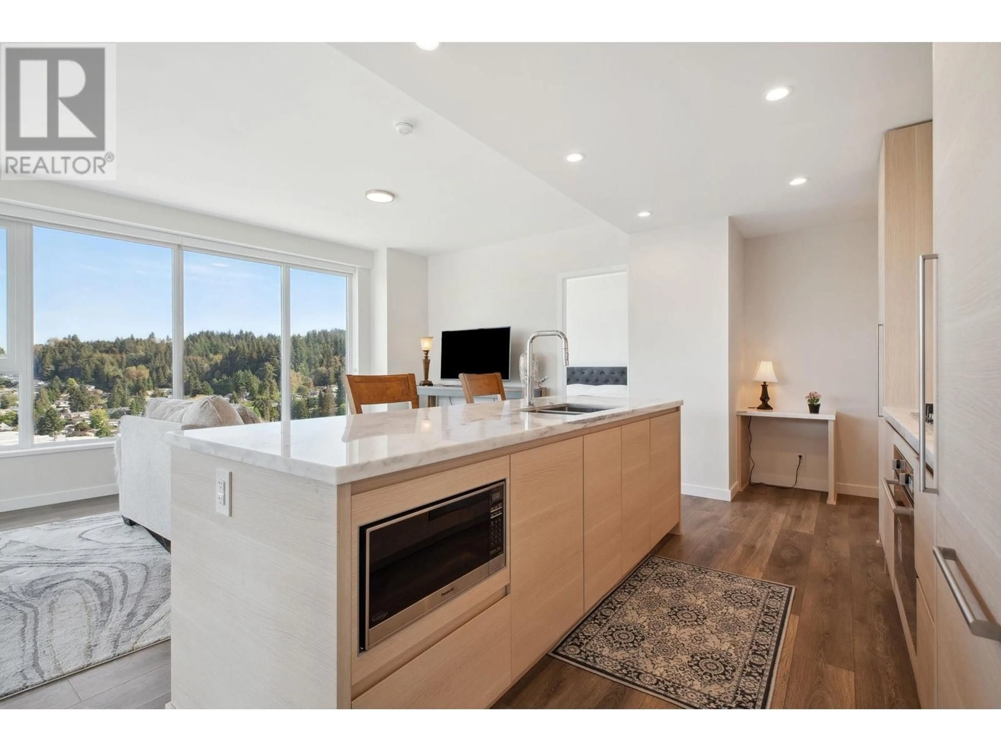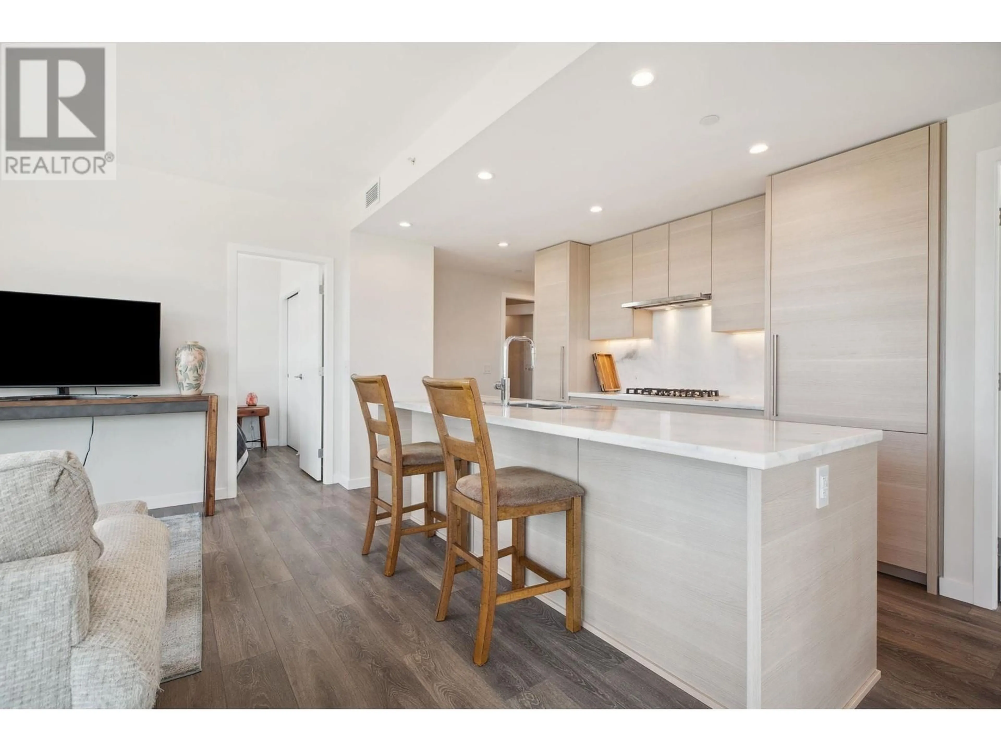2302 - 308 MORRISSEY ROAD, Port Moody, British Columbia V3H0M2
Contact us about this property
Highlights
Estimated ValueThis is the price Wahi expects this property to sell for.
The calculation is powered by our Instant Home Value Estimate, which uses current market and property price trends to estimate your home’s value with a 90% accuracy rate.Not available
Price/Sqft$986/sqft
Est. Mortgage$4,638/mo
Maintenance fees$430/mo
Tax Amount (2023)-
Days On Market123 days
Description
The Grande! - Exceptional value in this 2 bedrm and den unit - All the way from the 23rd floor you will experience amazing views from the east, west and your large wrap around balcony you can enjoy southerly sunsets and water views - Hardly ever lived in, this immaculate unit is waiting for a new buyer. Features include: energy efficient air conditioning/heat, slide out Faber Cristal hood fan, Blomberg dishwasher and Fridge, Fulgor Milano gas cooktop, heated floors in your 5 piece Shower tub/shower spa like ensuite, gleaming Amenities include secure underground parking, storage locker, convenient concierge, outdoor pool, sauna/steam room, theater rm/golf stimulator, guest suite - walk to shopping, Brewery row and Rocky point tranquil trails - 4 mins walk to skytrain and more easy to show! (id:39198)
Property Details
Interior
Features
Exterior
Parking
Garage spaces -
Garage type -
Total parking spaces 1
Condo Details
Amenities
Exercise Centre, Recreation Centre, Guest Suite, Laundry - In Suite
Inclusions
Property History
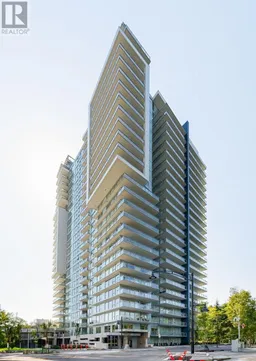 40
40
