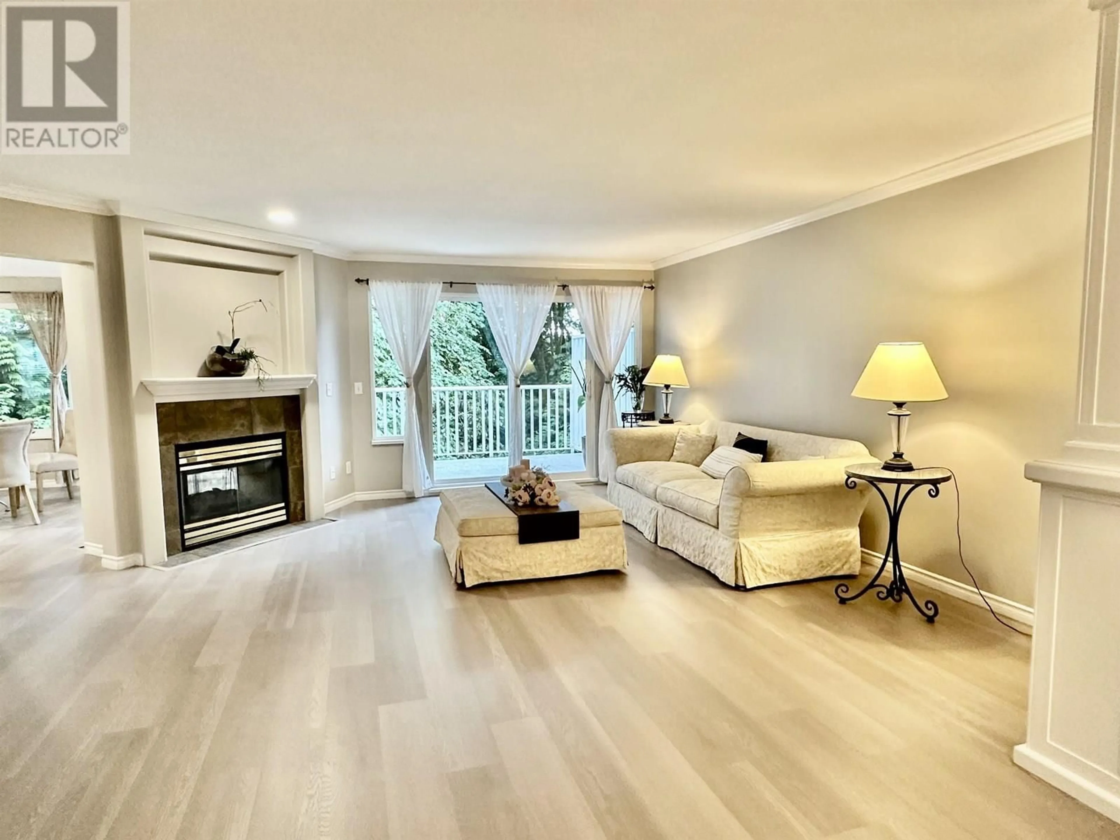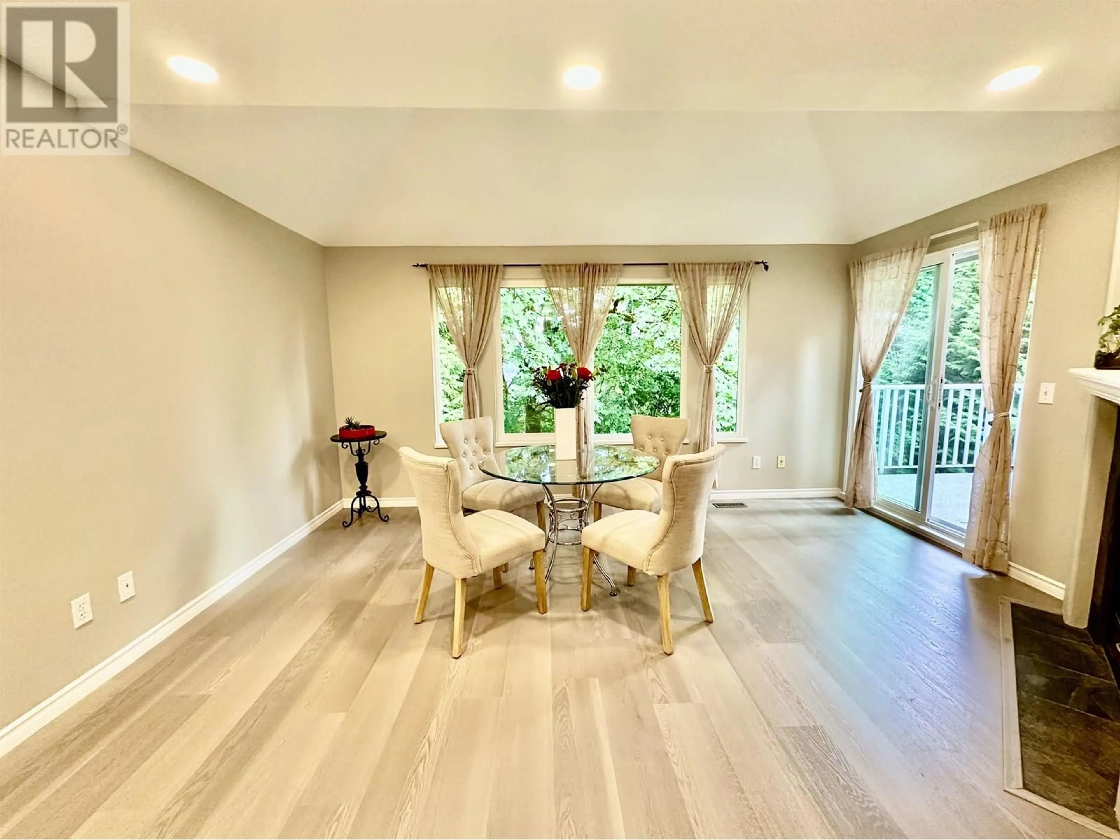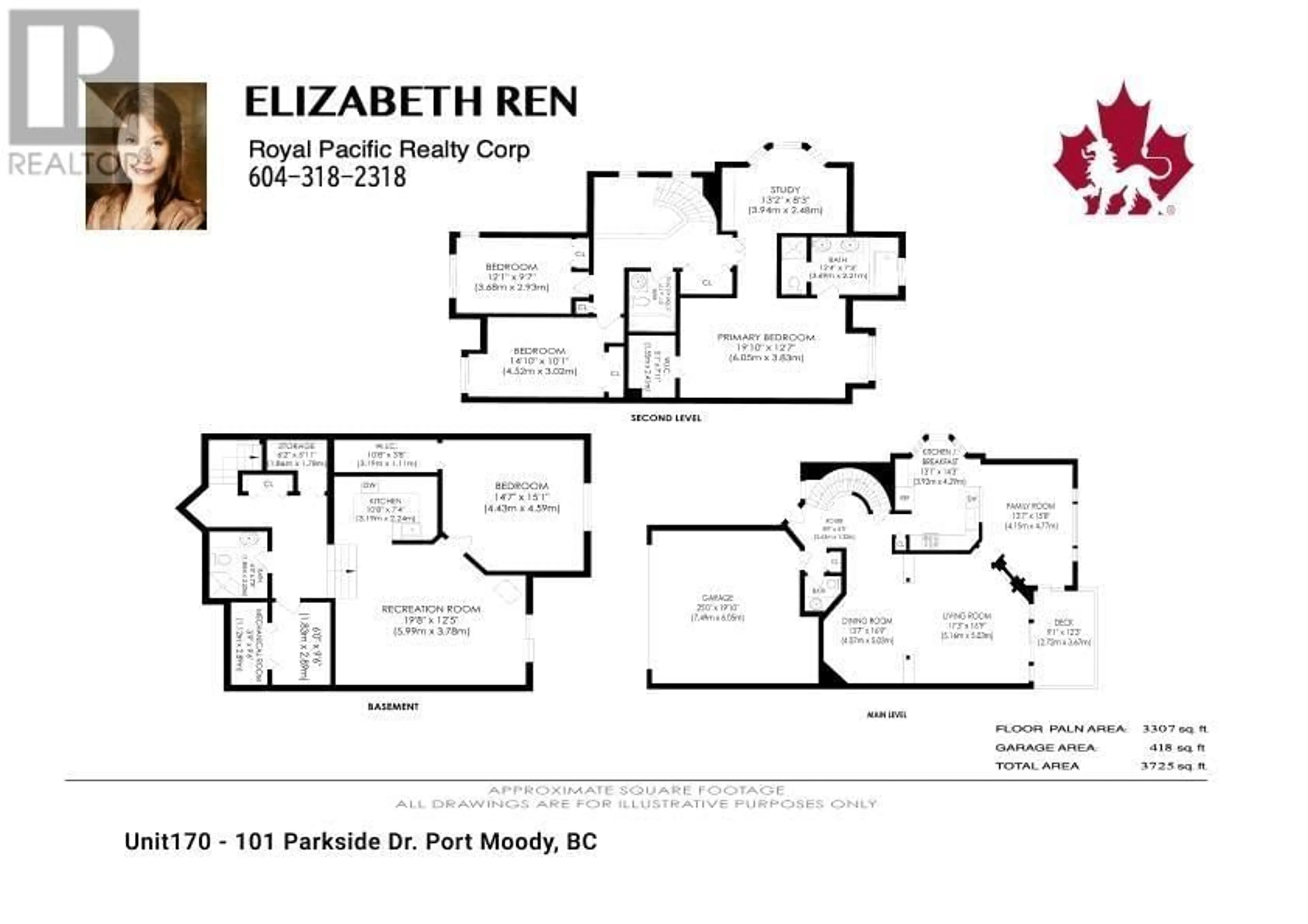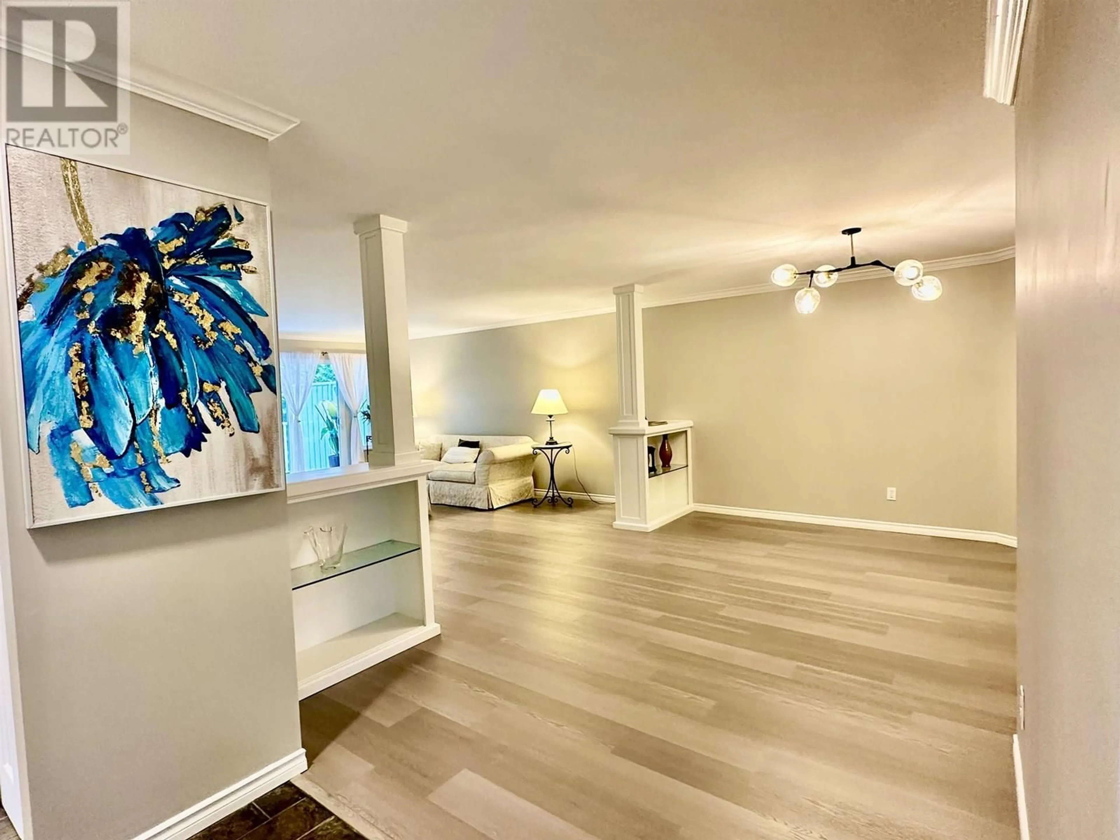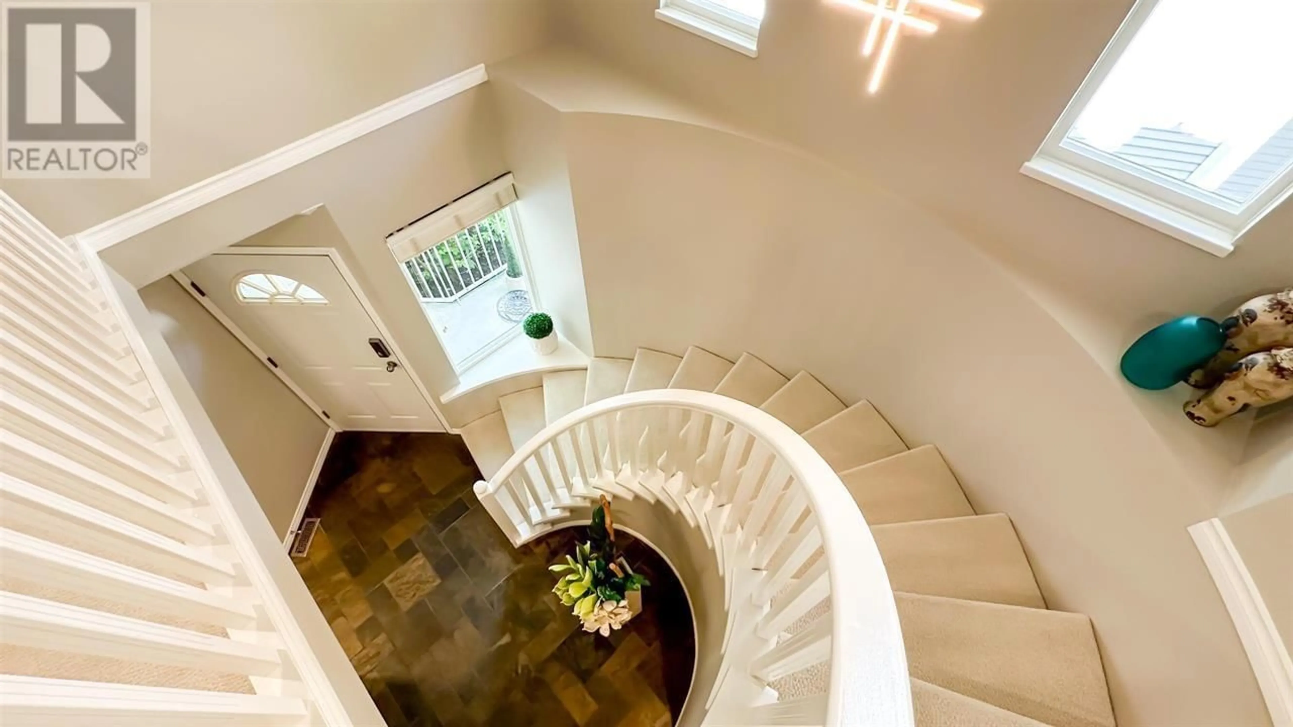170 - 101 PARKSIDE DRIVE, Port Moody, British Columbia V3H4W6
Contact us about this property
Highlights
Estimated valueThis is the price Wahi expects this property to sell for.
The calculation is powered by our Instant Home Value Estimate, which uses current market and property price trends to estimate your home’s value with a 90% accuracy rate.Not available
Price/Sqft$488/sqft
Monthly cost
Open Calculator
Description
Live Among the Forest - Like a Fairytale. Welcome to Treetops, where every home is a duplex tucked into a serene, forested setting. This fully renovated, 4-bedroom, 3-level townhome offers nearly 3,200 square ft of elegant living. Enjoy a brand-new kitchen with granite counters, custom cabinets, Wolf gas cooktop, and S/S appliances. Other upgrades include new bathrooms, new furnace & hot water tank, updated flooring, LED lighting, and fresh designer paint. The spacious primary suite features a sitting area and luxurious ensuite. Downstairs offers a media room, large 4th bedroom, and access to a private backyard. Close to parks, trails, schools, shopping, and recreation - ideal for those seeking beauty, peace, and comfort. First Open House , Sat (Jul. 19) 2-4pm. (id:39198)
Property Details
Interior
Features
Exterior
Features
Parking
Garage spaces -
Garage type -
Total parking spaces 2
Condo Details
Amenities
Exercise Centre
Inclusions
Property History
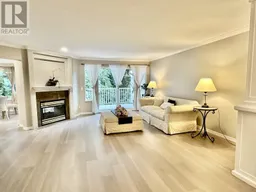 27
27
