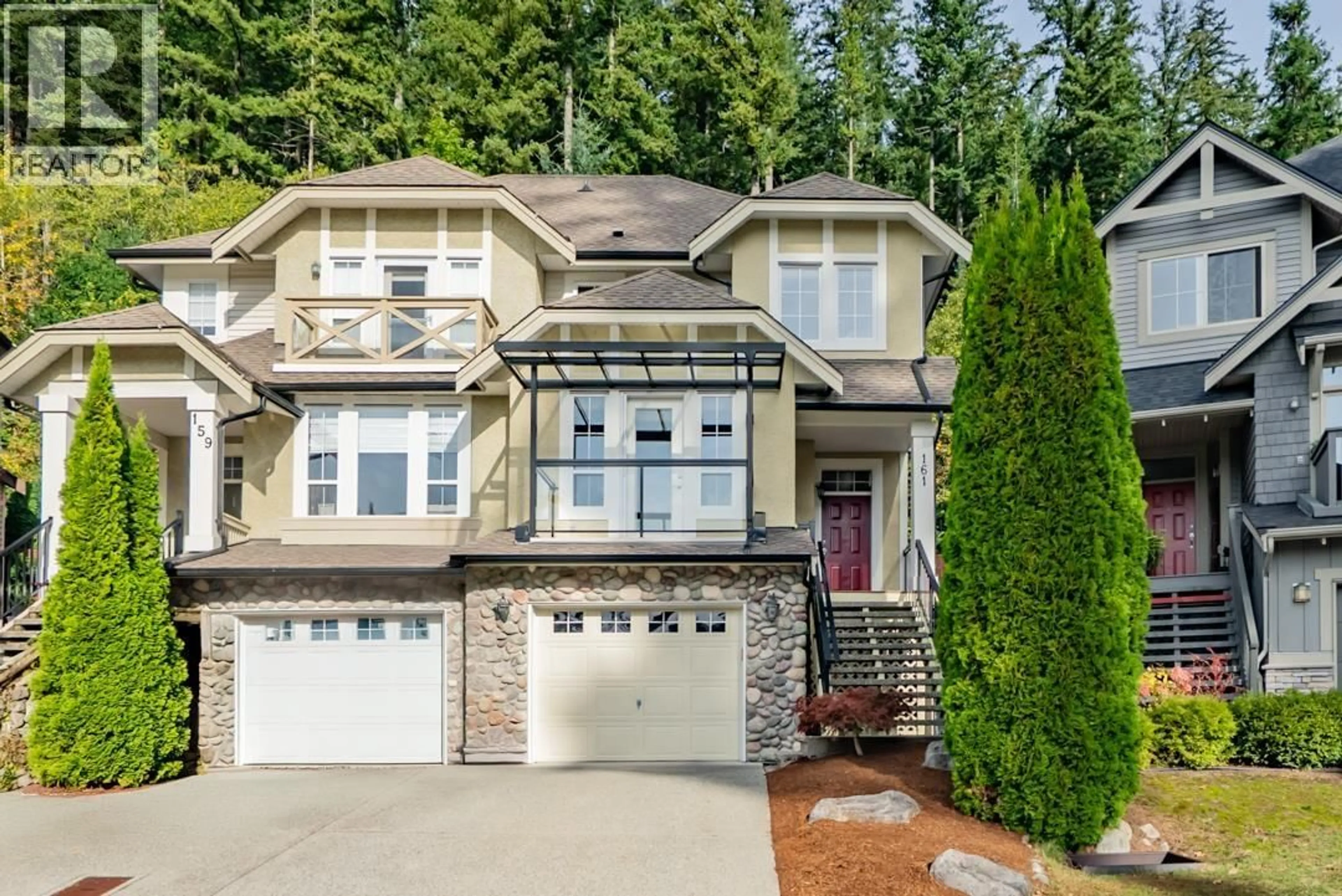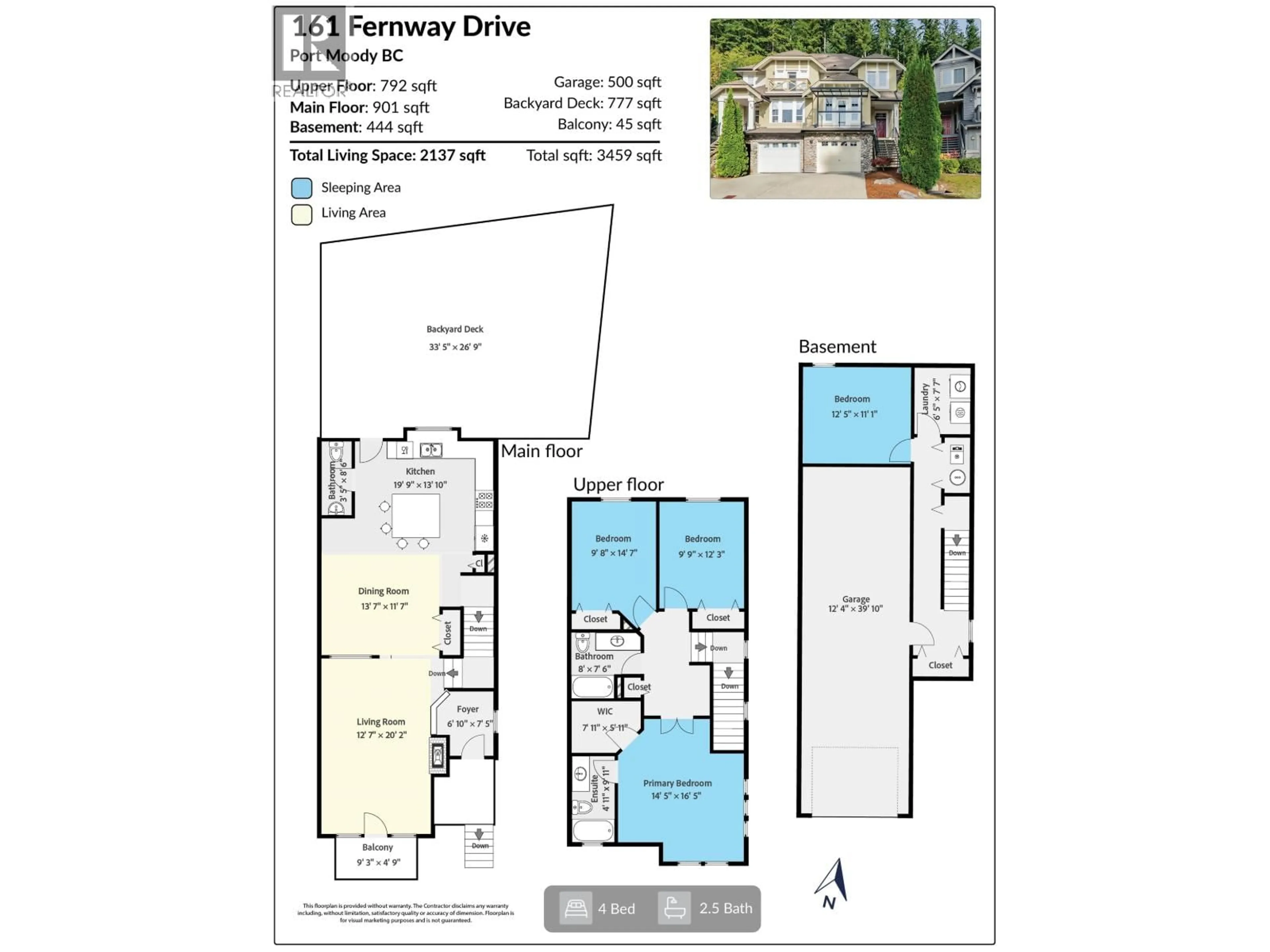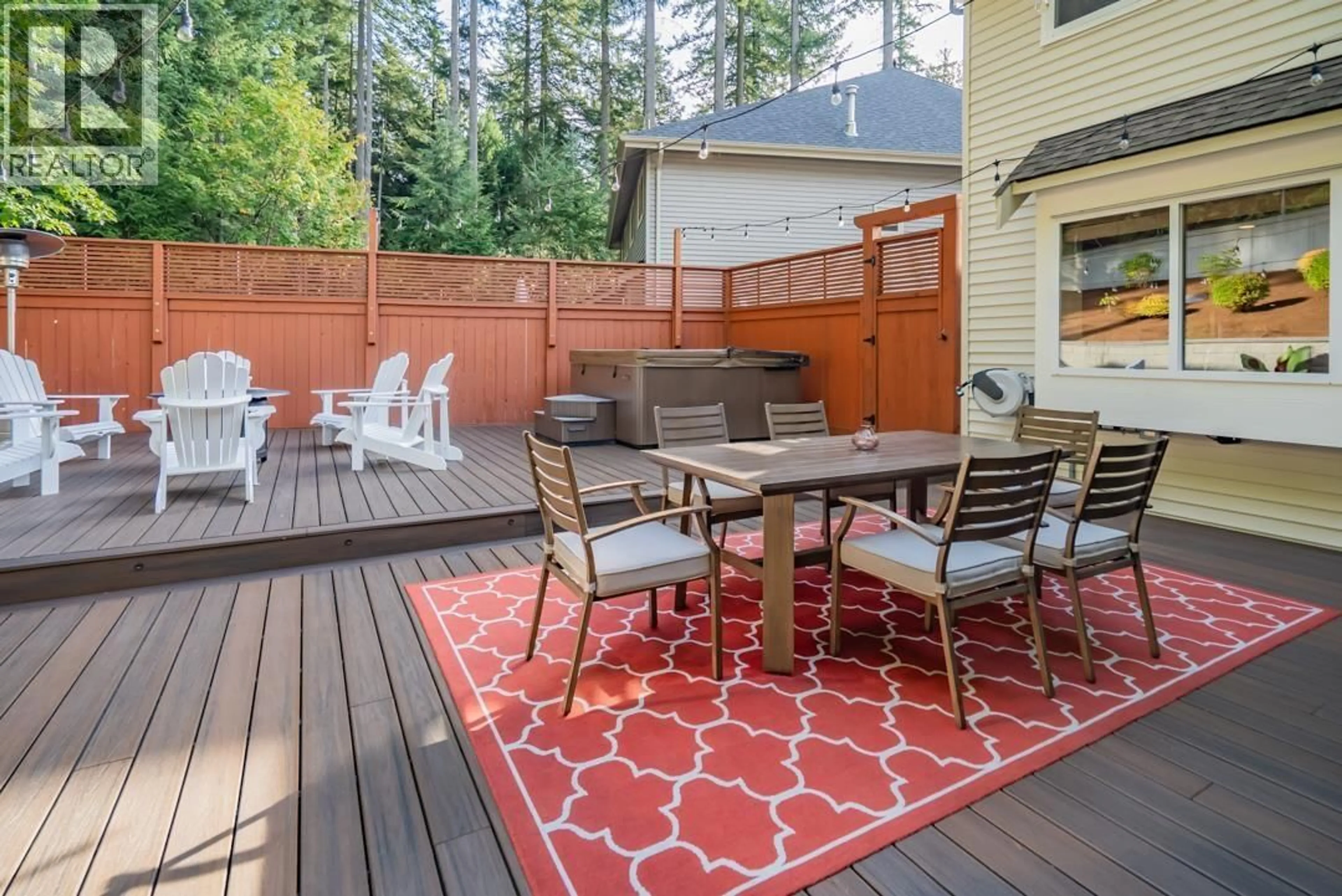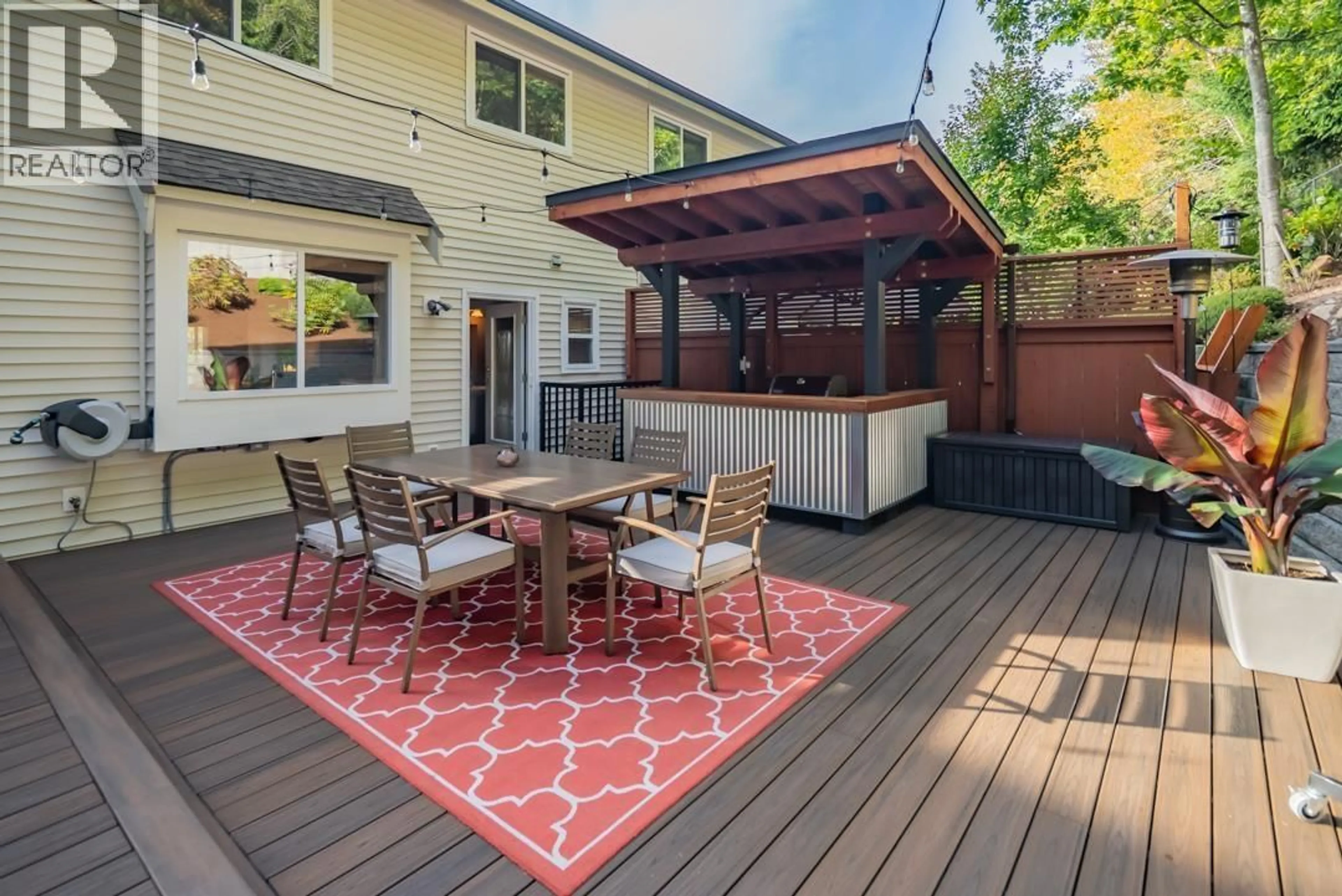161 FERNWAY DRIVE, Port Moody, British Columbia V3H5M1
Contact us about this property
Highlights
Estimated valueThis is the price Wahi expects this property to sell for.
The calculation is powered by our Instant Home Value Estimate, which uses current market and property price trends to estimate your home’s value with a 90% accuracy rate.Not available
Price/Sqft$699/sqft
Monthly cost
Open Calculator
Description
Beautiful ½ duplex at the top of Heritage Woods. This warm and inviting home offers an open floor plan and spacious kitchen with granite countertops and stainless steel appliances. Upstairs features three full-size bedrooms plus a versatile fourth bedroom below. The showstopper is the Whistler-style custom-built backyard oasis complete with a large private deck, hot tub, bar, two seating areas and lush landscaping designed for entertaining and year-round enjoyment. Nestled on a quiet cul-de-sac with no strata fees and popular trails right outside your door. Minutes away from top-rated schools, public transit, Rocky Point Park and Brewery Row. Experience a true Port Moody lifestyle where nature, comfort, and community all come together. Open House: Saturday, October 25th| 2-4 PM (id:39198)
Property Details
Interior
Features
Exterior
Parking
Garage spaces -
Garage type -
Total parking spaces 3
Condo Details
Amenities
Laundry - In Suite
Inclusions
Property History
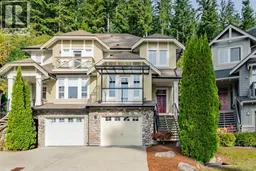 34
34
