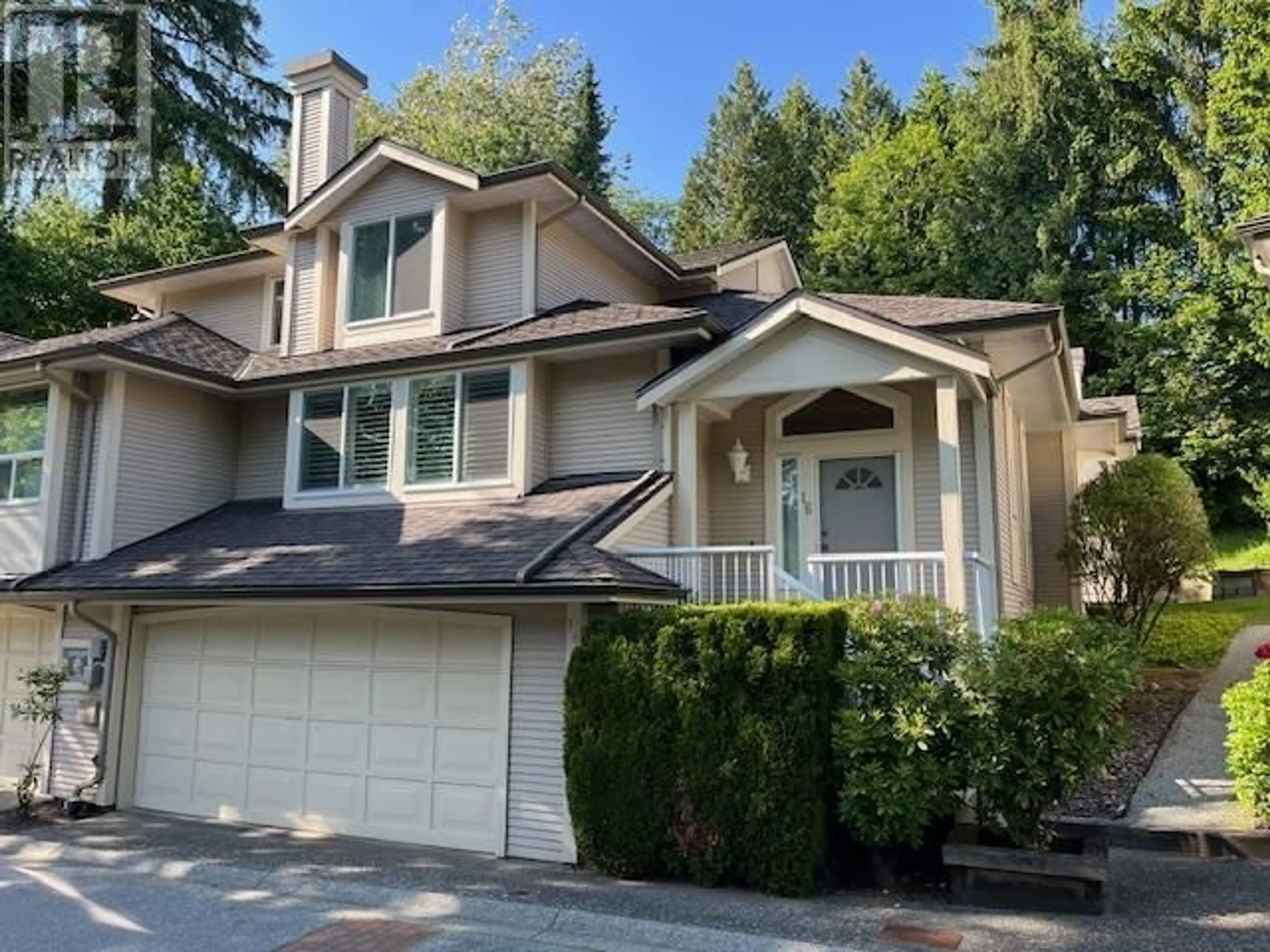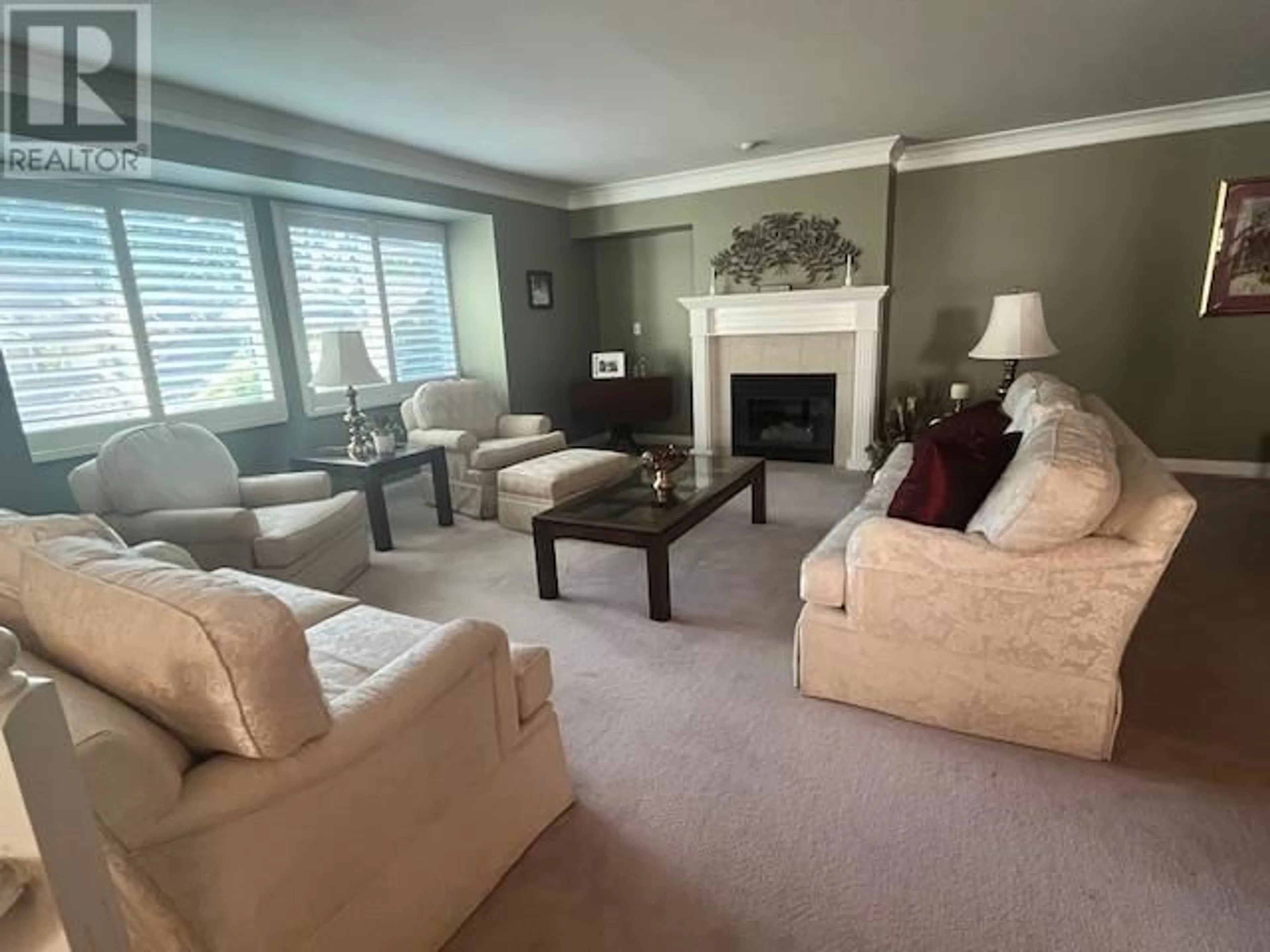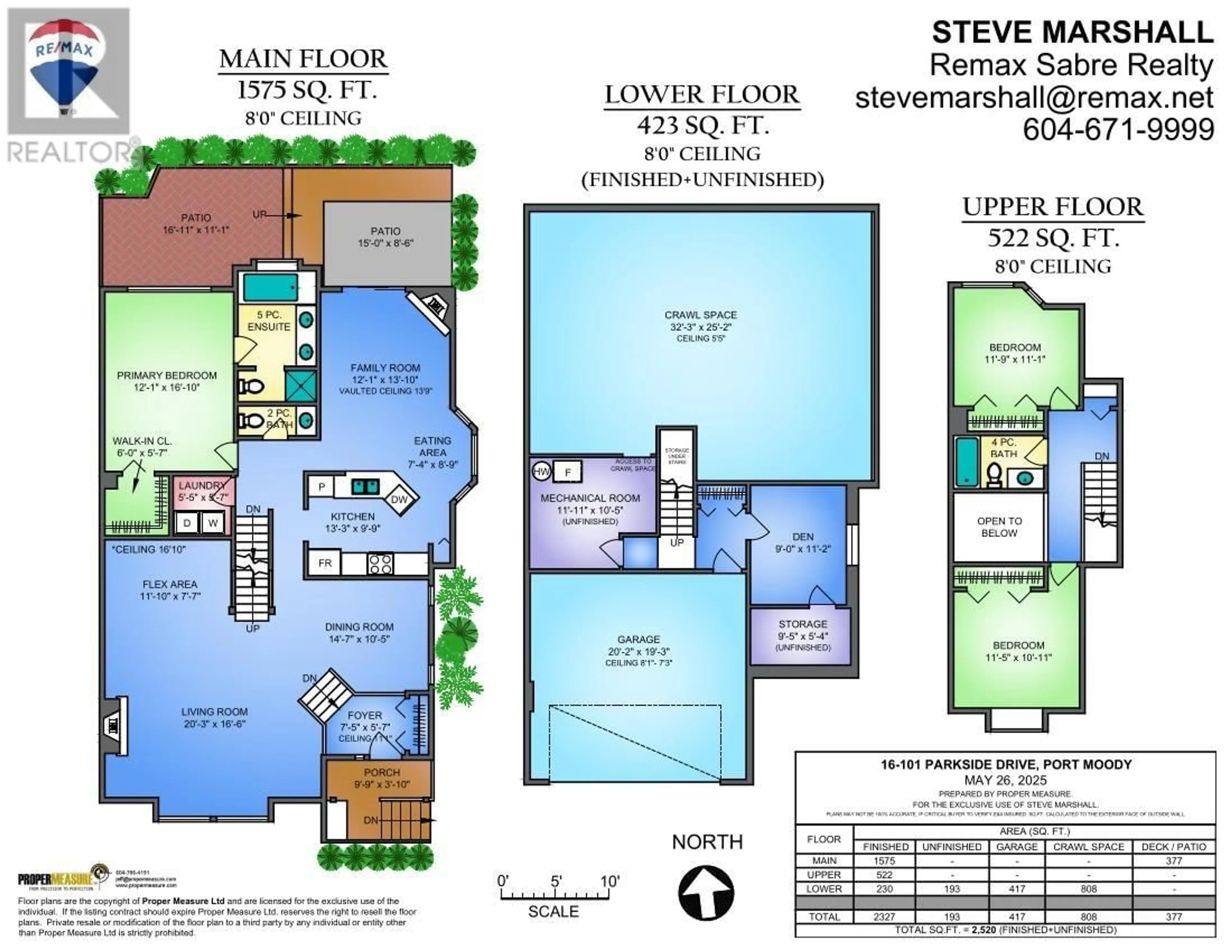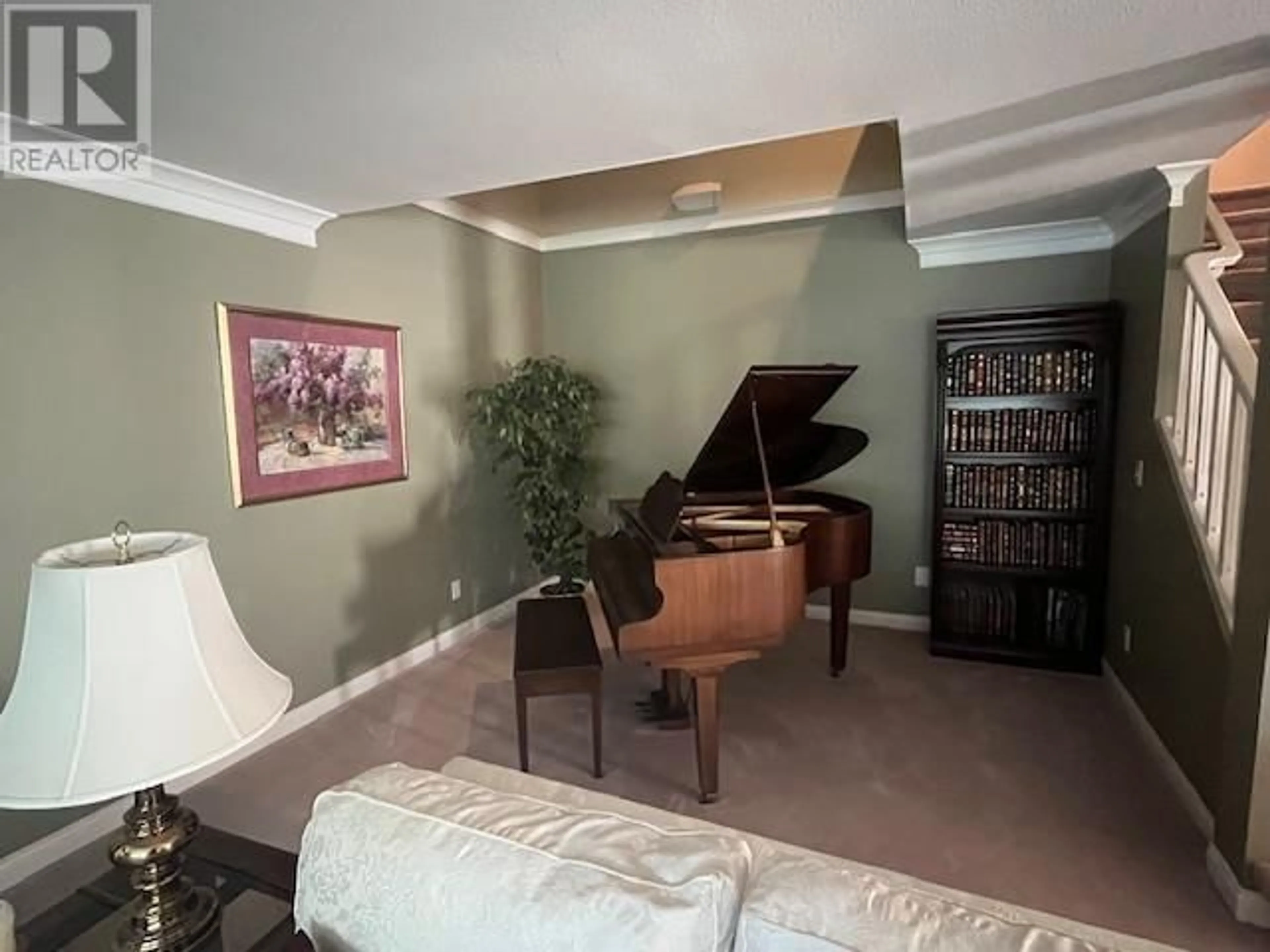16 - 101 PARKSIDE DRIVE, Port Moody, British Columbia V3H4W6
Contact us about this property
Highlights
Estimated valueThis is the price Wahi expects this property to sell for.
The calculation is powered by our Instant Home Value Estimate, which uses current market and property price trends to estimate your home’s value with a 90% accuracy rate.Not available
Price/Sqft$475/sqft
Monthly cost
Open Calculator
Description
Downsizing? This is it!!! Immaculate one owner Treetops 1/2 duplex home WITH the Primary Bedroom on the main floor. Great location near the front of the complex with greenbelt strip off the private patio. Large main floor with spacious living/dining rooms, even room for the Grand Piano. Feels spacious, like a house. White kitchen with granite counters opens to family room with lots of windows. 2 bedrooms upstairs and 2 more rooms downstairs with lots of storage in the crawl space. Double wide garage. Enjoy the onsite pool and Rec Centre, and the Great Location, close to Port Moody Rec Centre, Newport Village and Skytrain. Open House Sunday October 12, 12:00pm - 1:30pm. (id:39198)
Property Details
Interior
Features
Exterior
Features
Parking
Garage spaces -
Garage type -
Total parking spaces 2
Condo Details
Amenities
Exercise Centre, Recreation Centre, Laundry - In Suite
Inclusions
Property History
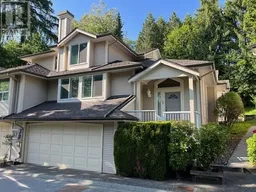 24
24
