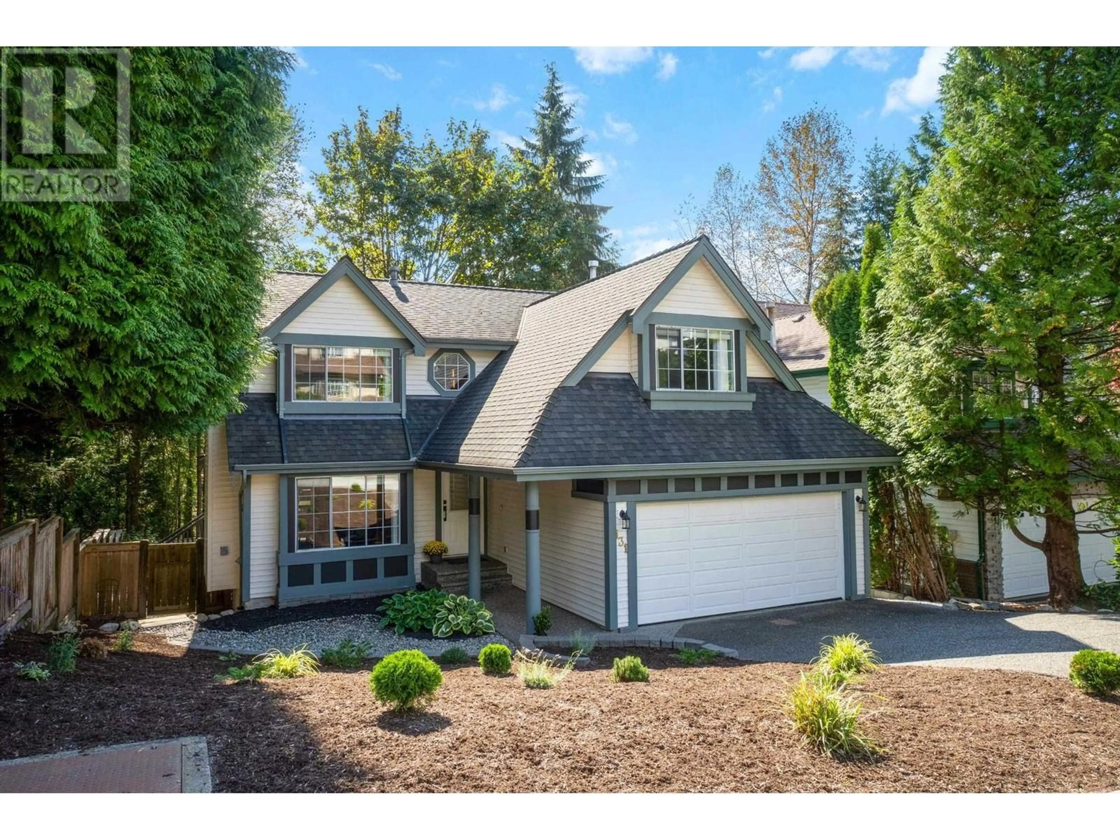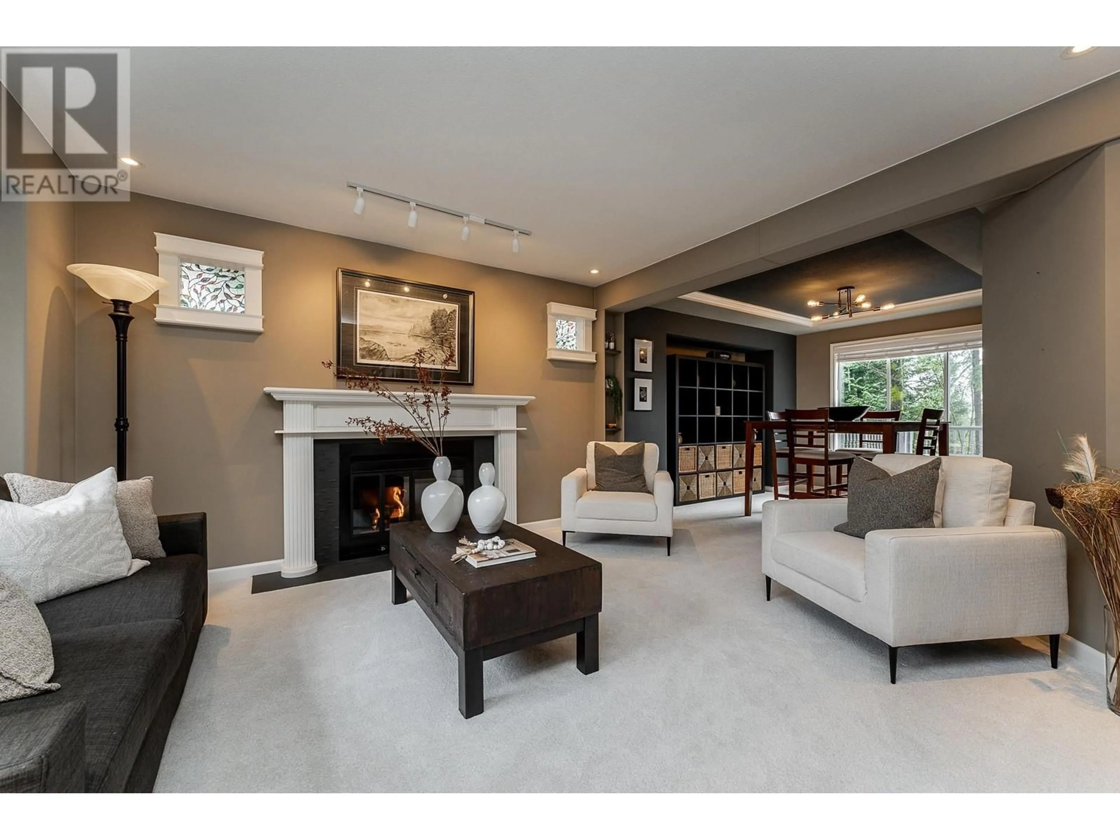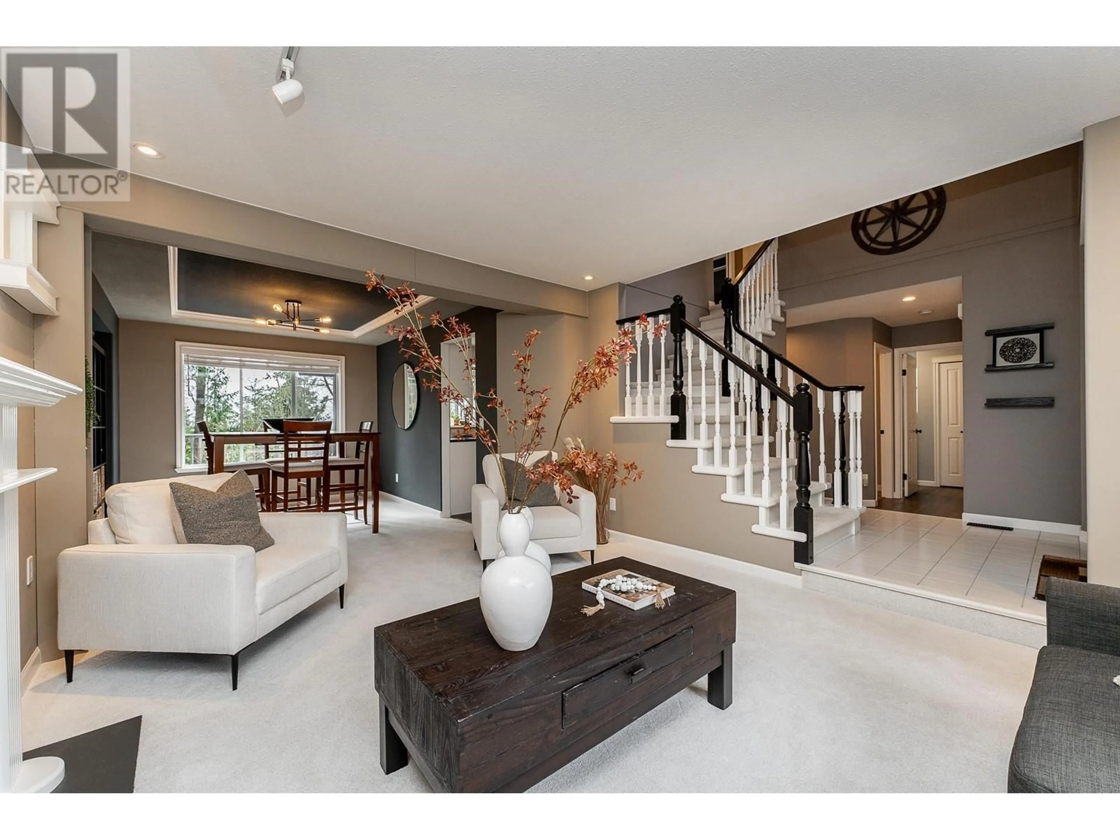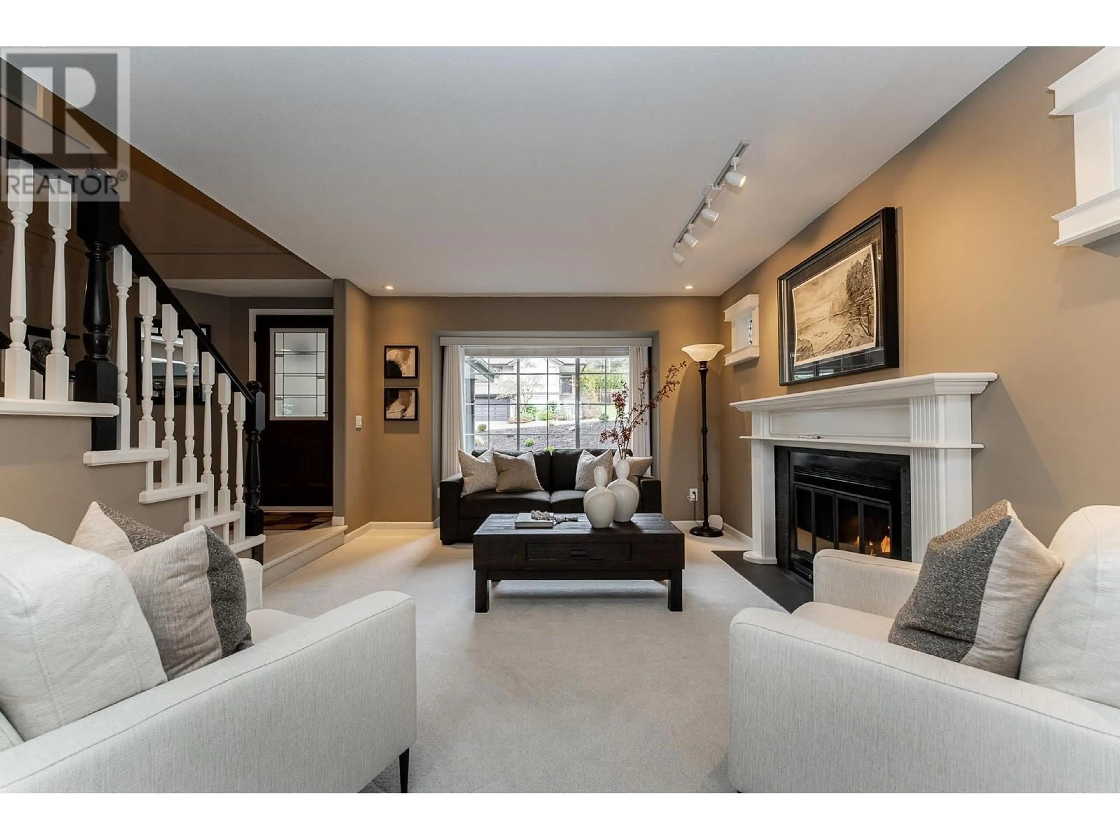131 ASPENWOOD DRIVE, Port Moody, British Columbia V3H4V7
Contact us about this property
Highlights
Estimated ValueThis is the price Wahi expects this property to sell for.
The calculation is powered by our Instant Home Value Estimate, which uses current market and property price trends to estimate your home’s value with a 90% accuracy rate.Not available
Price/Sqft$655/sqft
Est. Mortgage$8,374/mo
Tax Amount (2024)$6,626/yr
Days On Market10 days
Description
Over $125k in updates in this move-in-ready home in Port Moody´s distinguished Heritage Woods neighbourhood. This approx. 3,000 sq/ft residence offers 4 bdrms and 3.5 bath - the perfect family home. The open-concept main floor features a beautifully updated, gourmet kitchen with adjacent family room, a formal dining room and bright living room at the front. Direct access from kitchen leads out to the spacious partially covered deck with greenery views, ideal for hosting. Large primary up with spa-inspired ensuite, plus 3 additional bdrms. Fully finished basement with separate entry, offers a media room, flex room, extra storage and powder room. Plus, large covered patio leading out to the large, private backyard. Located in one of the most sought-after school catchments. (id:39198)
Property Details
Interior
Features
Exterior
Parking
Garage spaces -
Garage type -
Total parking spaces 4
Property History
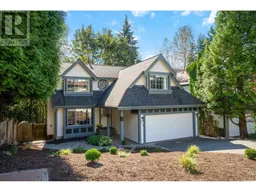 40
40
