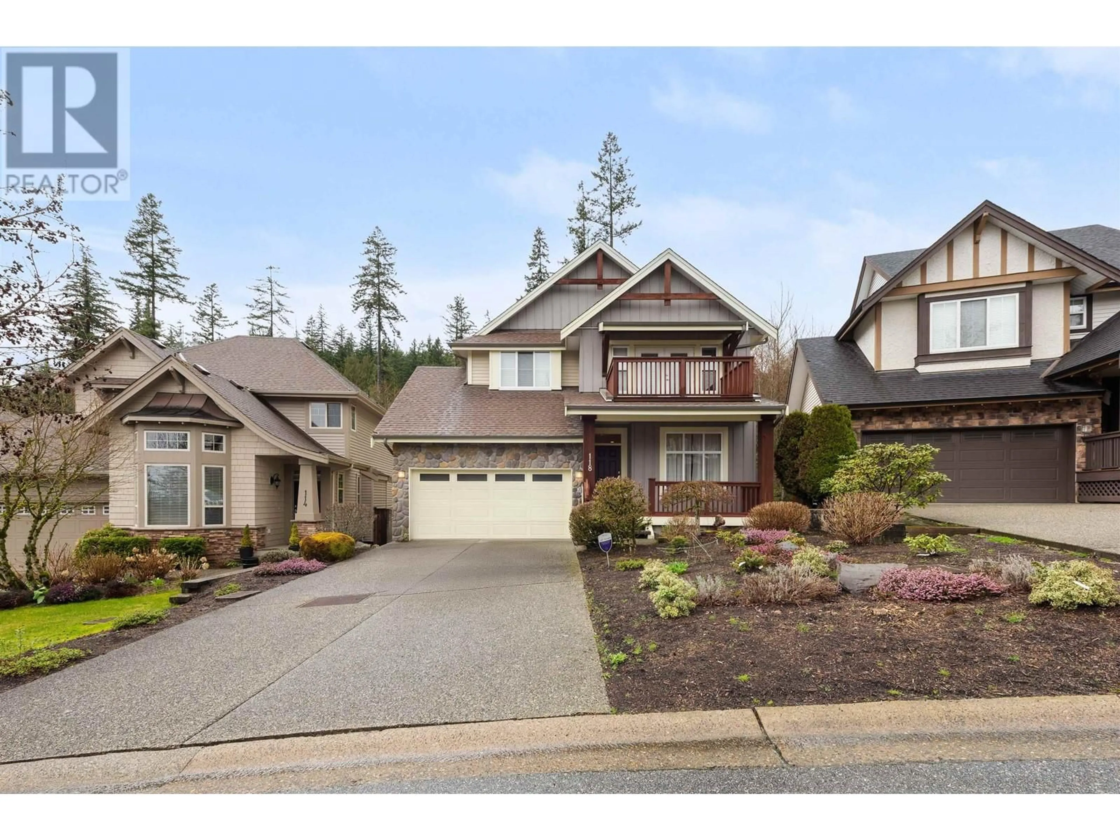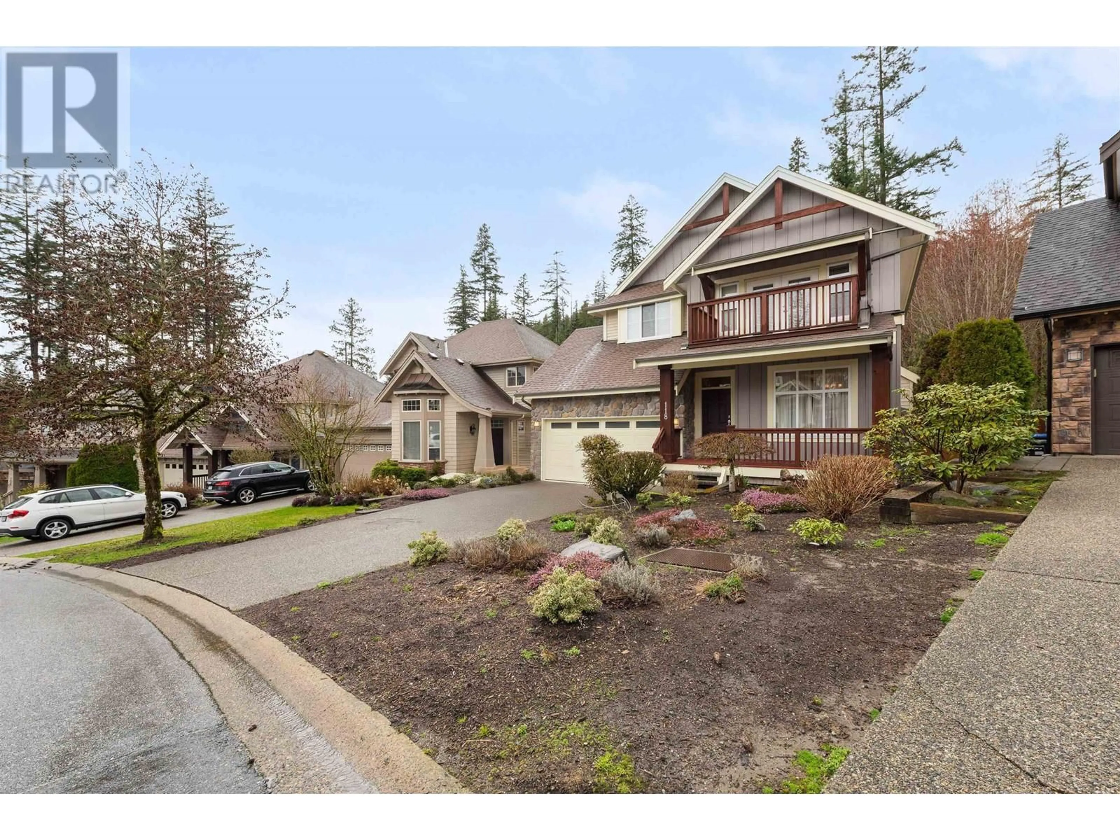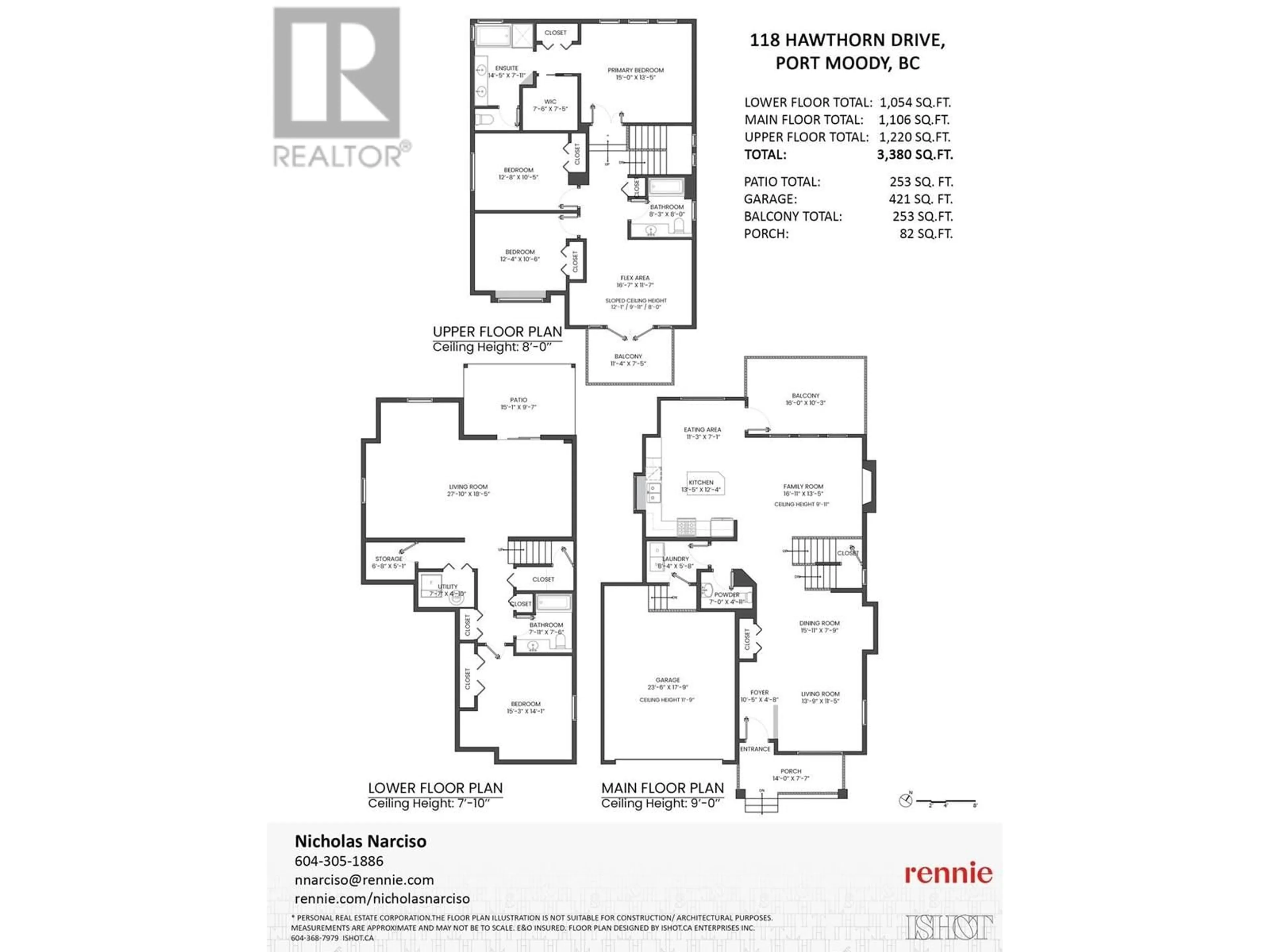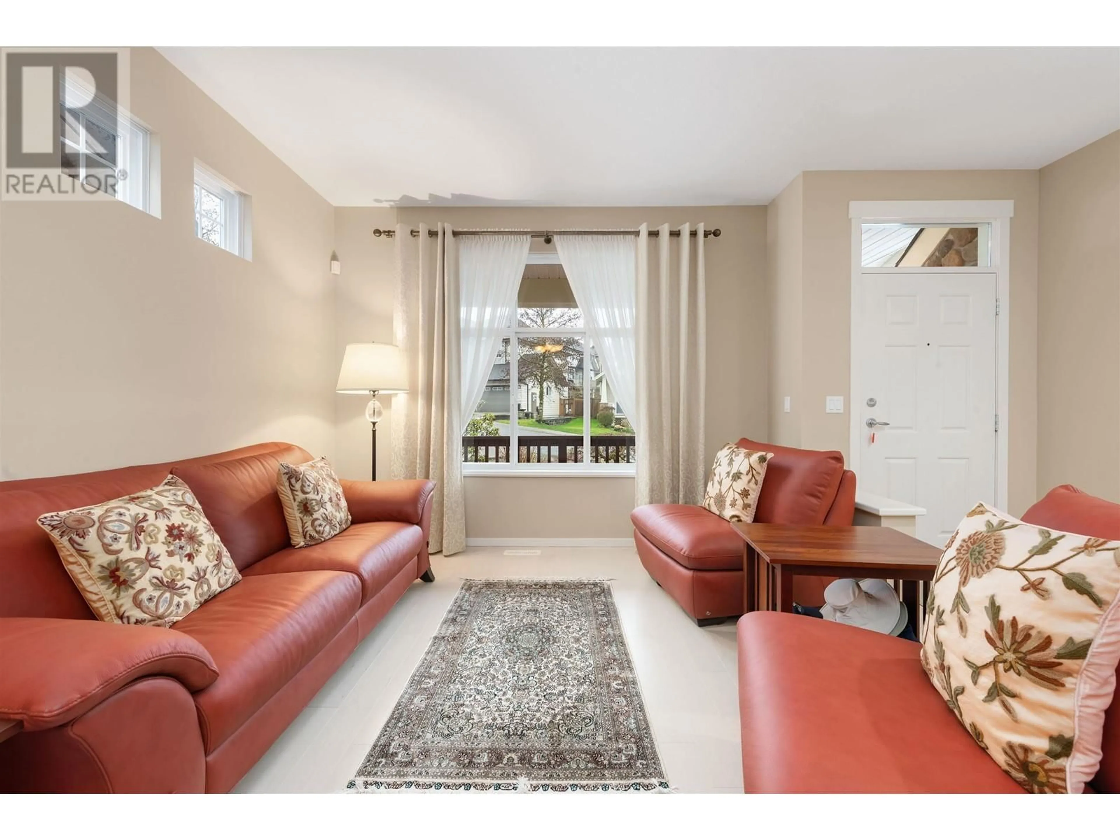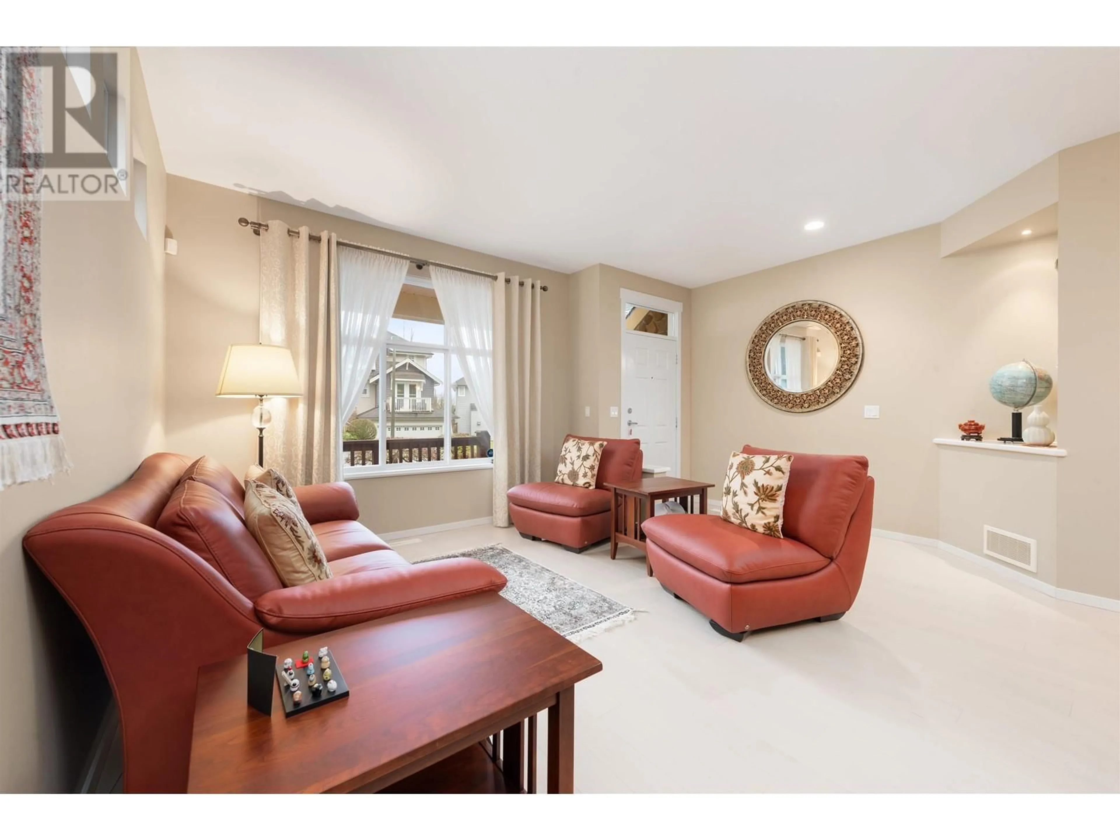118 HAWTHORN DRIVE, Port Moody, British Columbia V3H0C5
Contact us about this property
Highlights
Estimated ValueThis is the price Wahi expects this property to sell for.
The calculation is powered by our Instant Home Value Estimate, which uses current market and property price trends to estimate your home’s value with a 90% accuracy rate.Not available
Price/Sqft$674/sqft
Est. Mortgage$9,792/mo
Tax Amount (2024)$7,287/yr
Days On Market77 days
Description
Situated in picturesque Heritage Woods and along the peaceful greenbelt, this beautiful 4 bedroom and 4 bath home offers 3,380 square feet of functional and spacious living space. With interior upgrades that the builder used for their show home and a fully developed basement with matching design and theme, no expense was spared! The owners took meticulous care of this home since it was first built and added premium details including upgraded engineered hardwood flooring, California Closets fixtures as well as central air conditioning with a HEPA air filtration system. You´re conveniently located close to amazing parks, top-rated educational institutions as well as public transit. Come find out what makes this area one of the most desirable places to live in Port Moody! (id:39198)
Property Details
Interior
Features
Property History
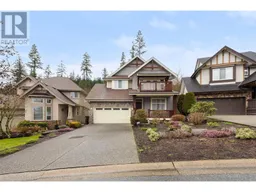 40
40
