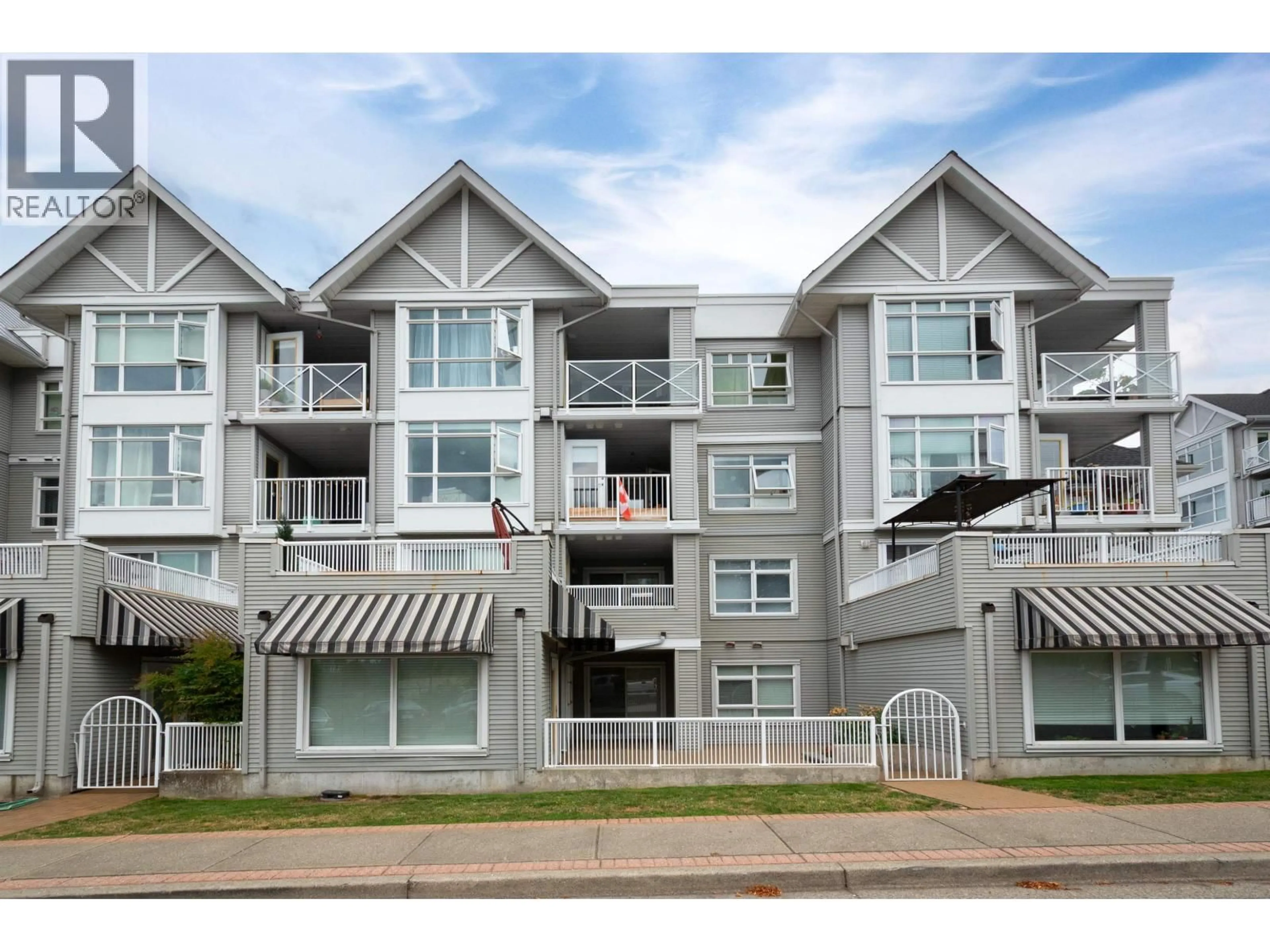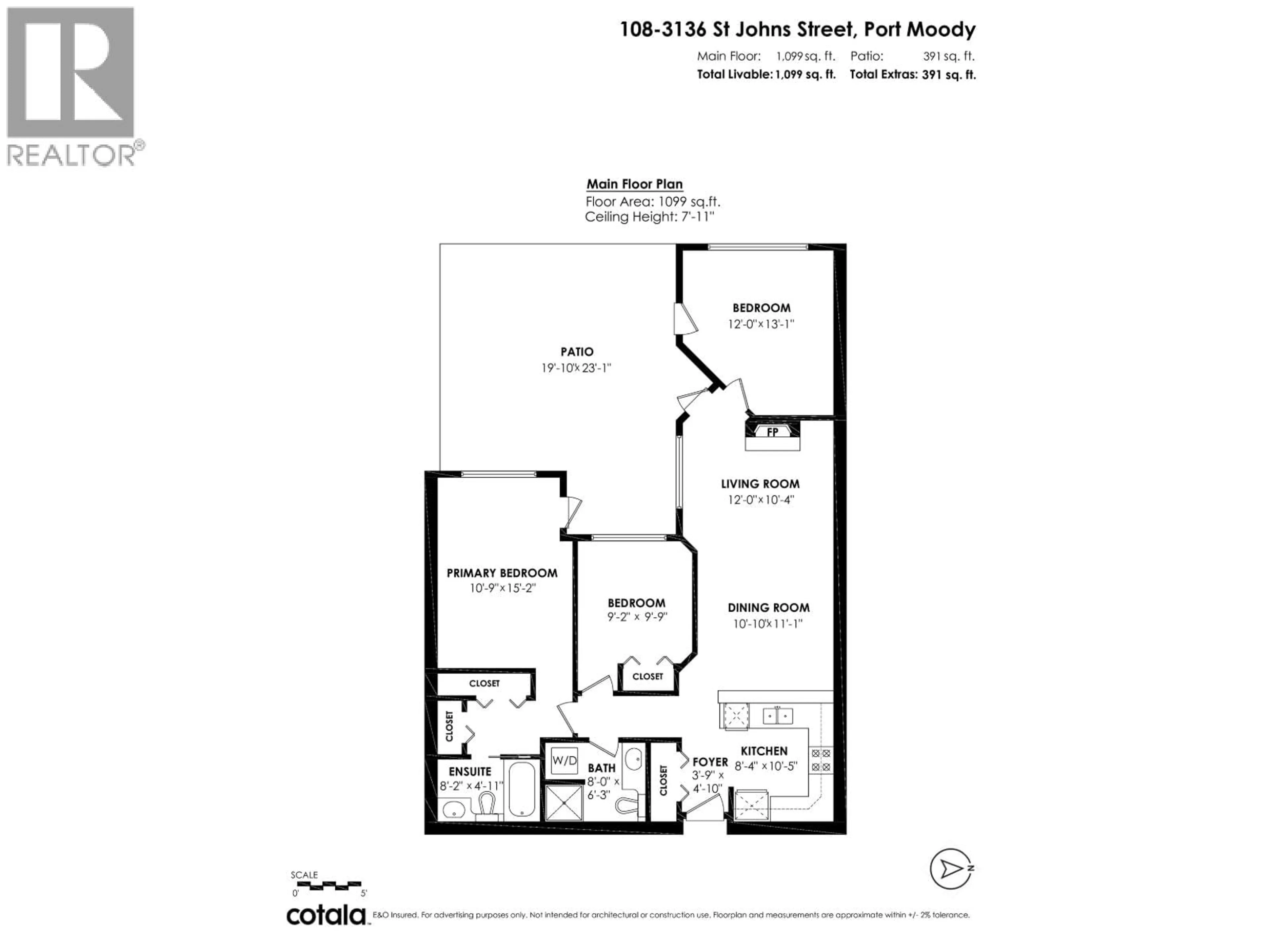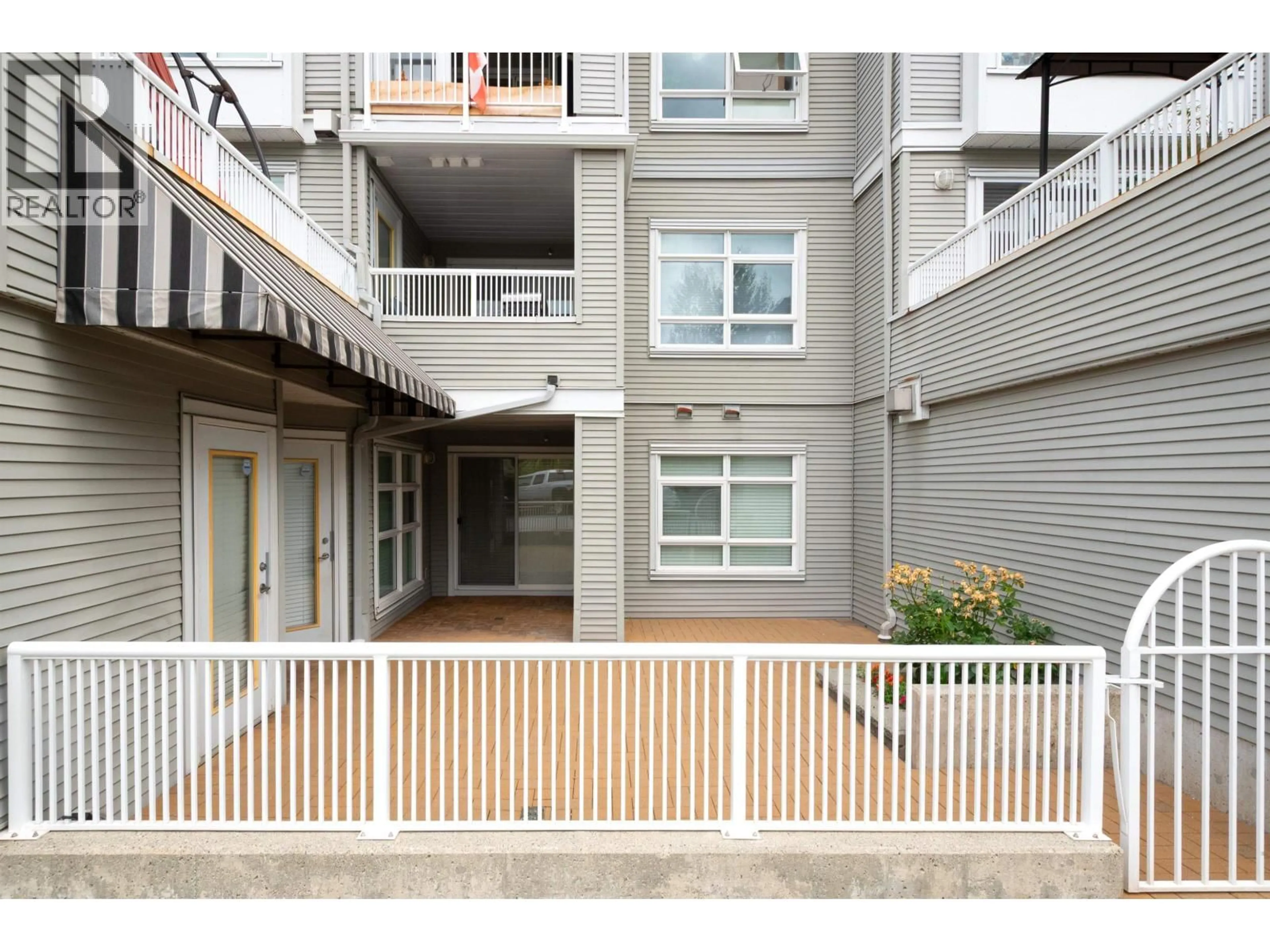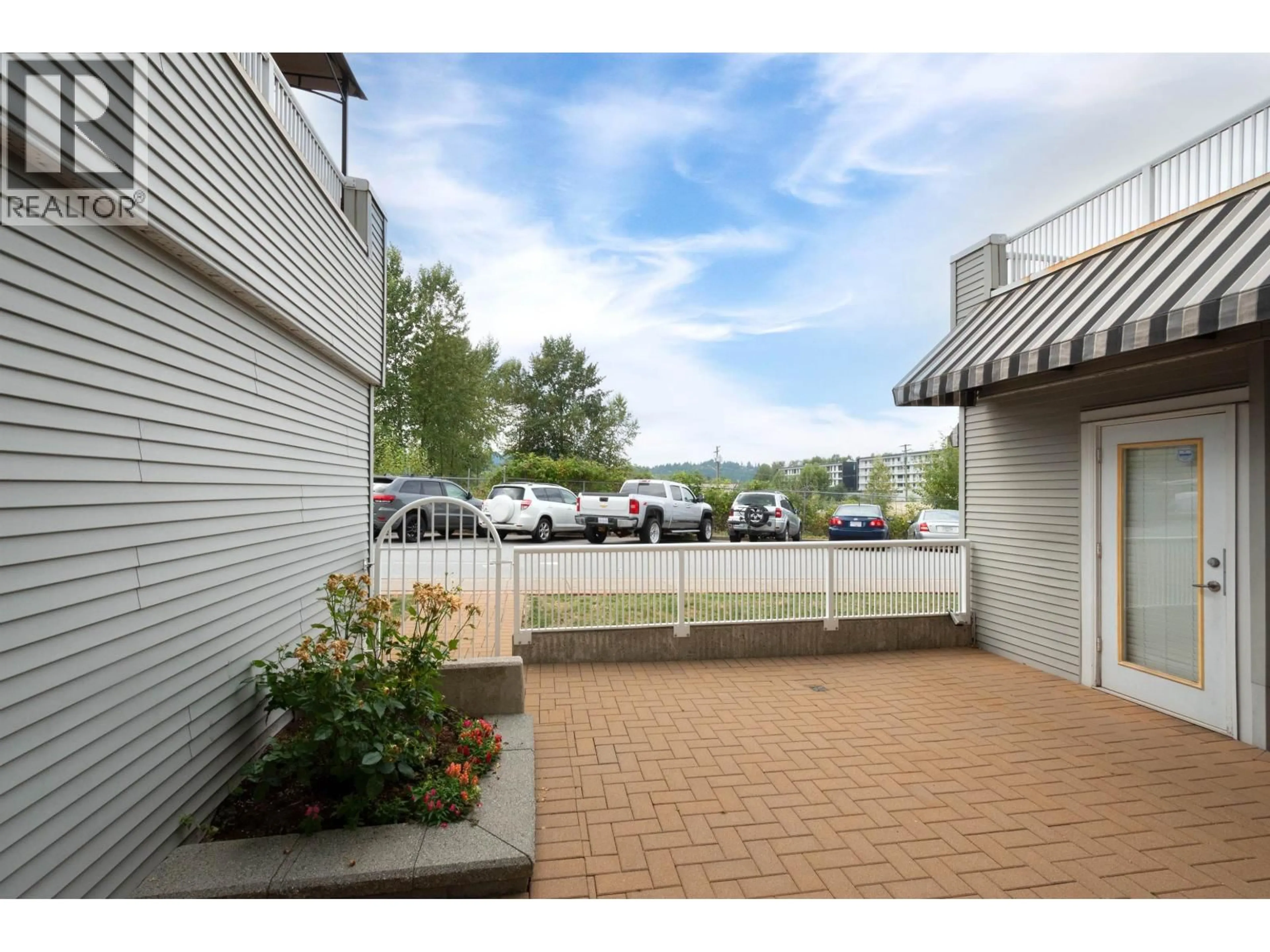108 - 3136 ST JOHNS STREET, Port Moody, British Columbia V3H5E4
Contact us about this property
Highlights
Estimated valueThis is the price Wahi expects this property to sell for.
The calculation is powered by our Instant Home Value Estimate, which uses current market and property price trends to estimate your home’s value with a 90% accuracy rate.Not available
Price/Sqft$682/sqft
Monthly cost
Open Calculator
Description
This TWO BEDROOM + DEN (EASILY 3RD BEDROOM) ground-level home offers nearly 1,100 sq. ft. of open-concept living with a rare separate street entry and does not face St. John´s. The spacious den is ideal as a guest room or office. Enjoy 399 sq. ft. of fully fenced outdoor space-perfect for entertaining or relaxing. All rooms, including the large primary with double closets and full ensuite, open directly to the patio. Features include tile and engineered hardwood floors, a gas fireplace, two side-by-side parking stalls, and a large storage locker. Pet-friendly with no size restrictions. Walking distance to SkyTrain, WCE, Rocky Point, Brewers Row, and shops. Immediate possession available! (id:39198)
Property Details
Interior
Features
Exterior
Features
Parking
Garage spaces -
Garage type -
Total parking spaces 2
Condo Details
Amenities
Exercise Centre, Recreation Centre, Laundry - In Suite
Inclusions
Property History
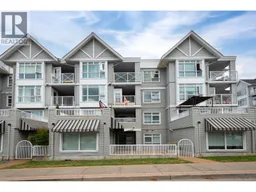 38
38
