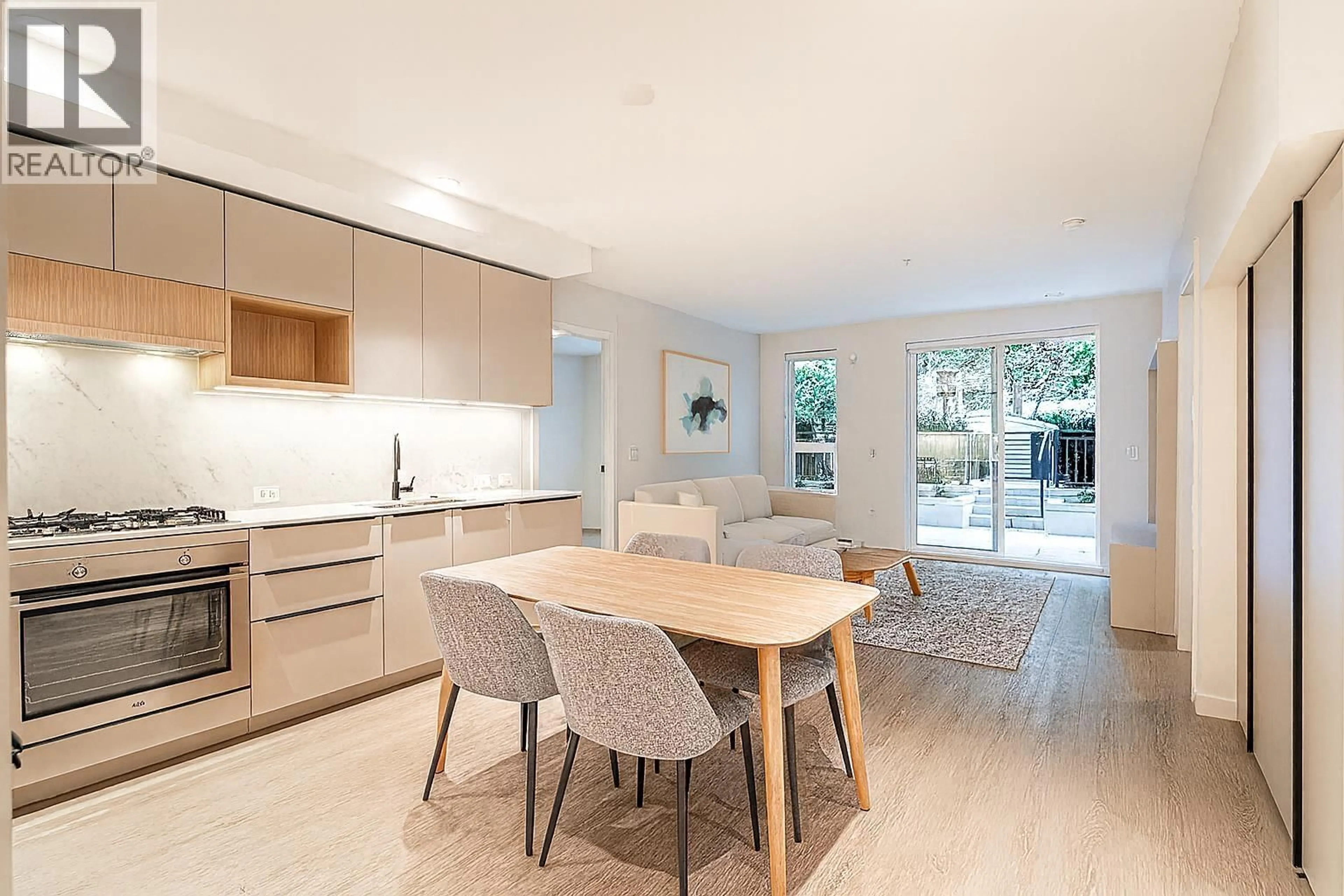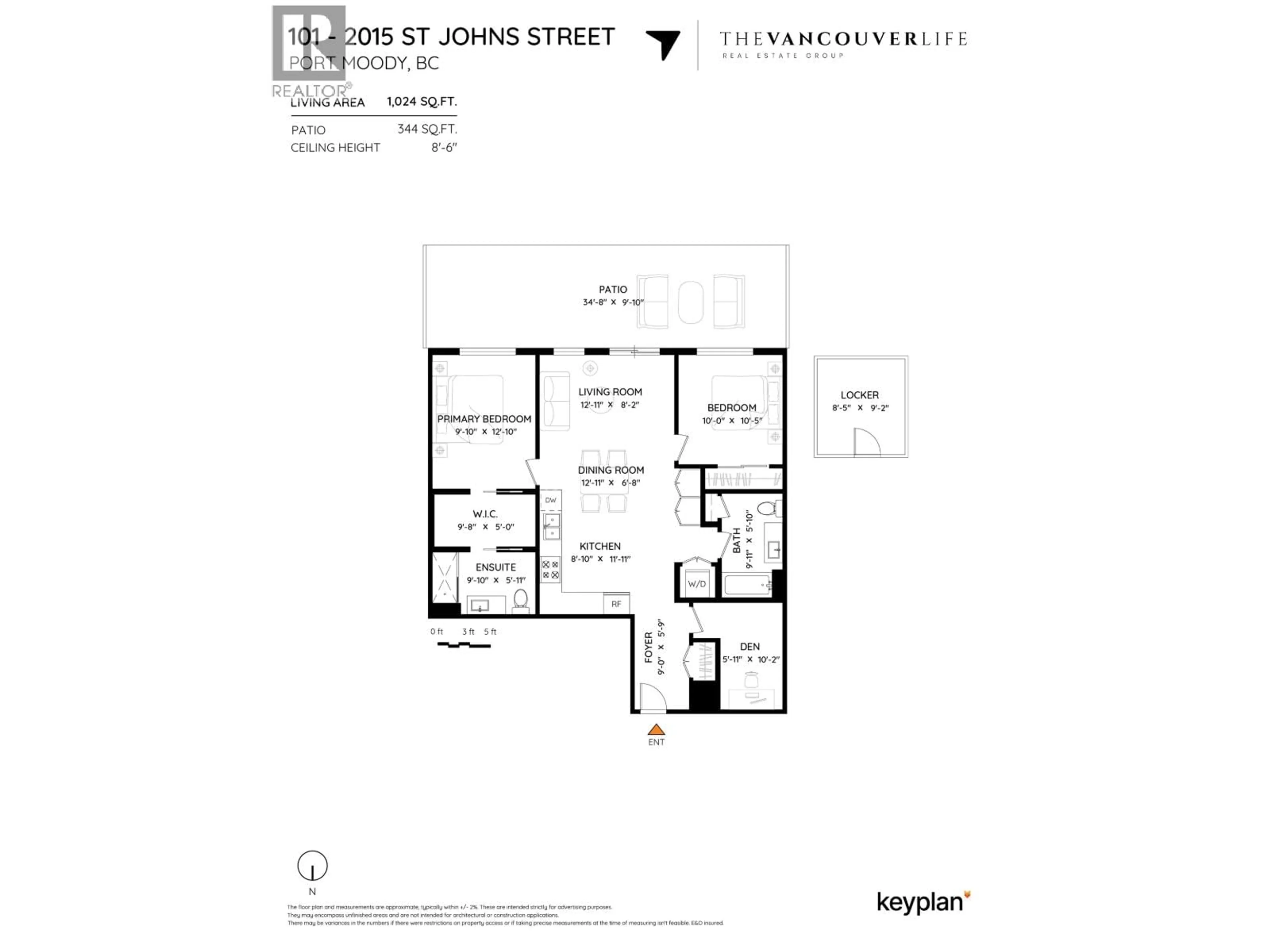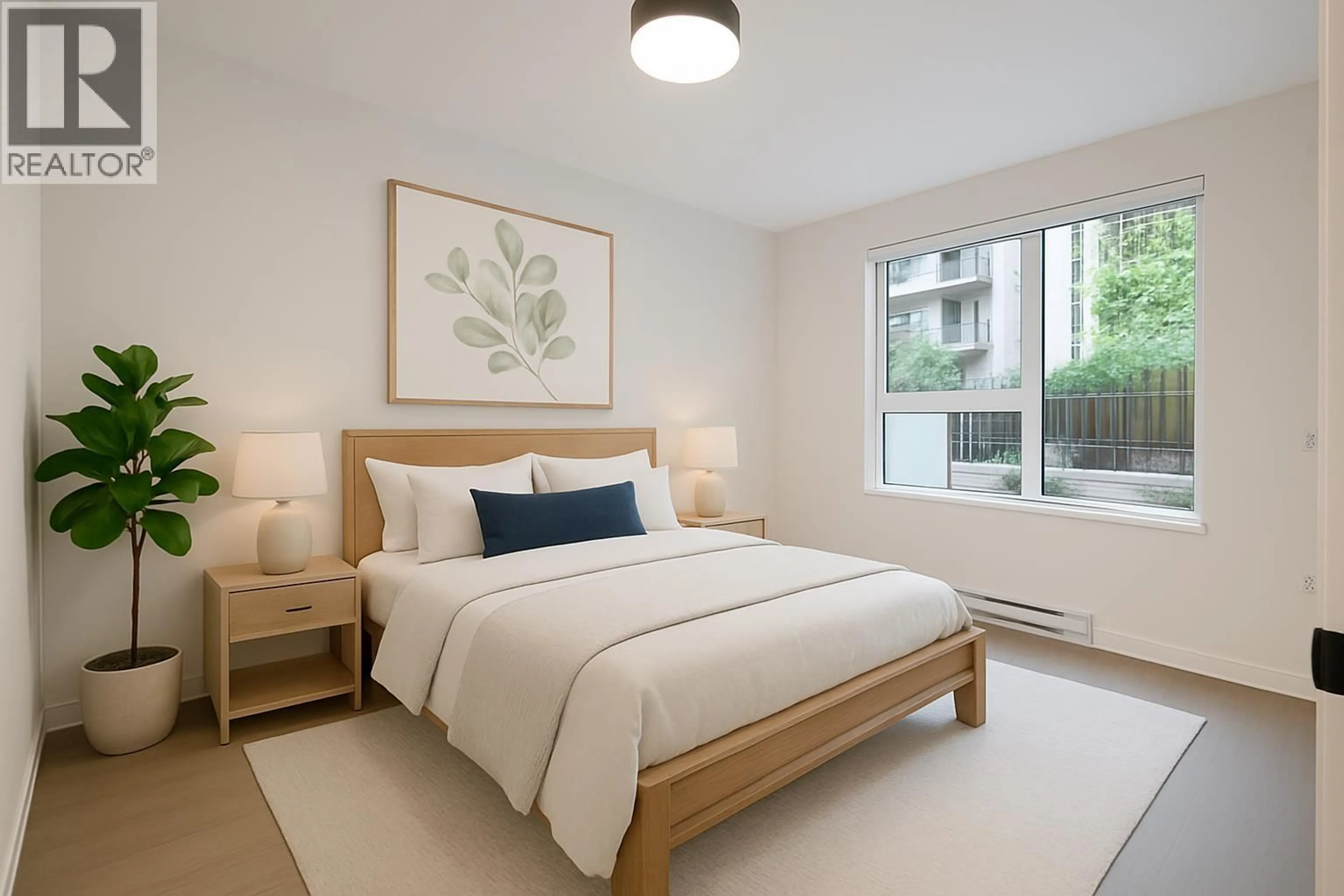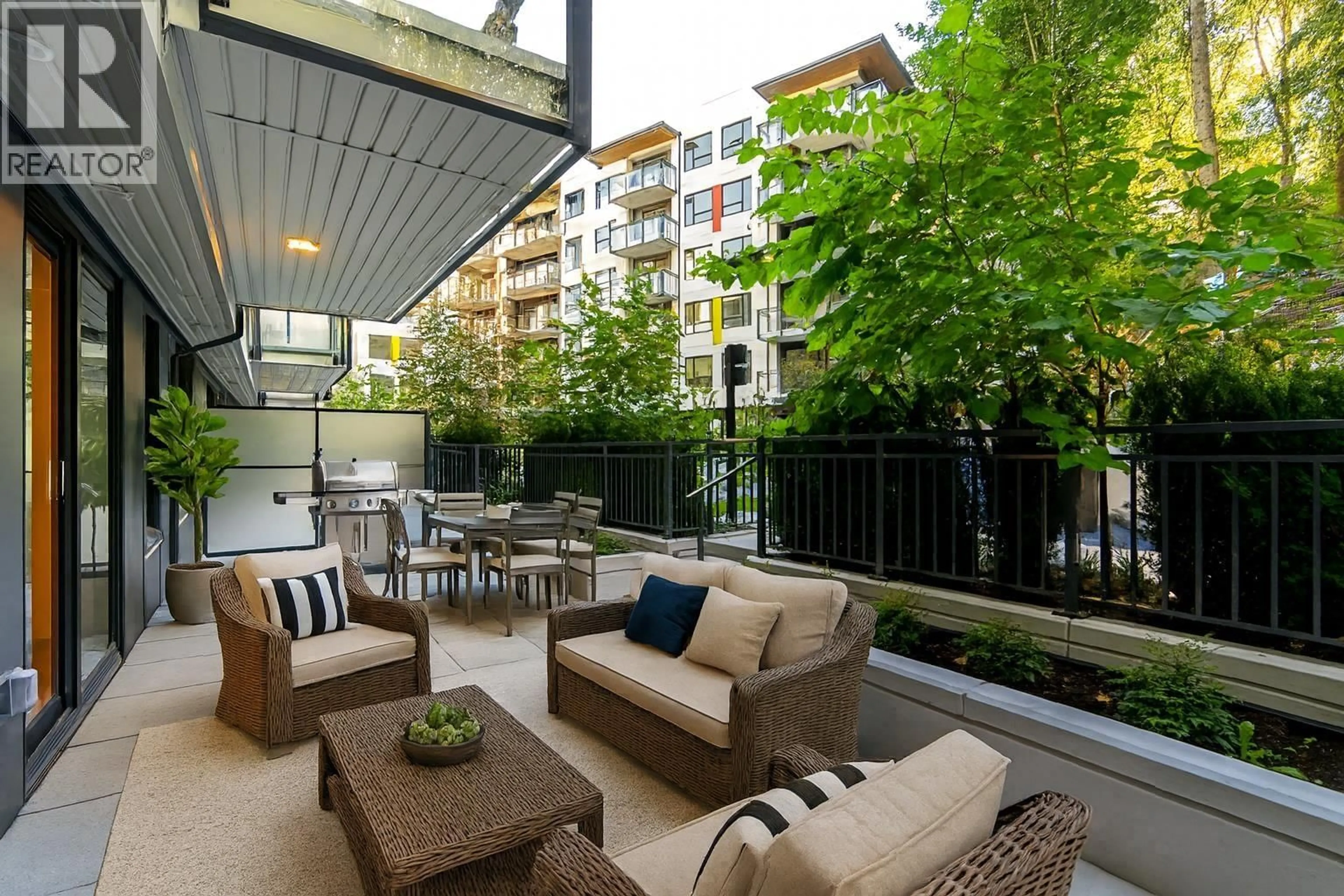101 - 2015 ST. JOHNS STREET, Port Moody, British Columbia V3H0N5
Contact us about this property
Highlights
Estimated valueThis is the price Wahi expects this property to sell for.
The calculation is powered by our Instant Home Value Estimate, which uses current market and property price trends to estimate your home’s value with a 90% accuracy rate.Not available
Price/Sqft$1,014/sqft
Monthly cost
Open Calculator
Description
Discover one of Hues premier residences in the heart of Port Moody. This 2 bed + den, 2 bath residence spans 1,024 sqft and is enhanced by a rare 344 sqft south-facing patio that opens onto the peaceful courtyard and lush greenbelt. Elegantly appointed with a panelled Liebherr fridge, Fulgor Milano dishwasher, and AEG gas cooktop, the home also includes 1 parking stall and an oversized private storage room directly off your stall. Hue´s amenities elevate daily living with a rooftop terrace offering mountain and inlet views, complete with BBQs, firepits, and garden plots, plus a fitness centre, co-working lounge, children´s play area, and dog wash. Just steps from Port Moody Secondary and less than 2km to the Moody Centre Skytrain stop, this is an unparalleled home in one of Port Moody´s most connected locations. First Time Home Buyers, talk to your realtor about partial GST rebate! Open House Oct 4th & 5th from 2 - 4pm (id:39198)
Property Details
Interior
Features
Exterior
Parking
Garage spaces -
Garage type -
Total parking spaces 1
Condo Details
Amenities
Exercise Centre, Laundry - In Suite
Inclusions
Property History
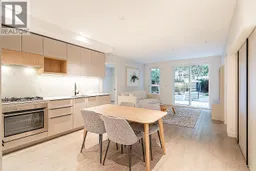 40
40
