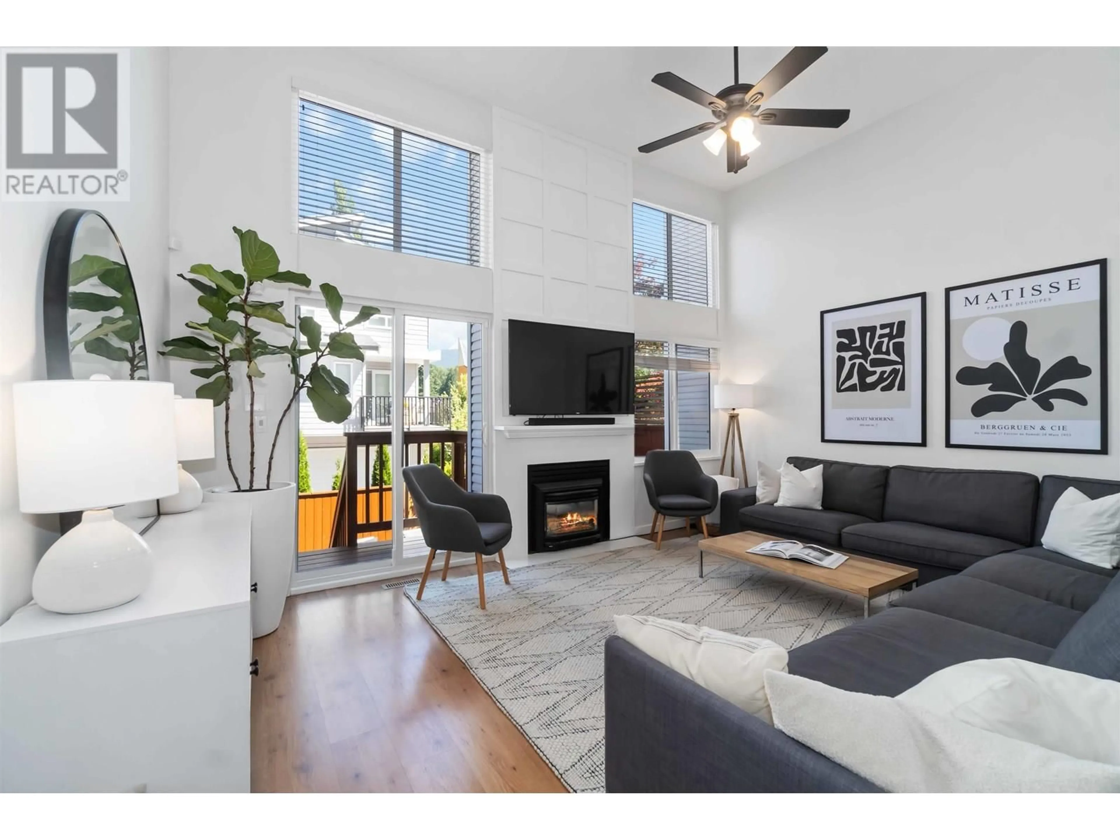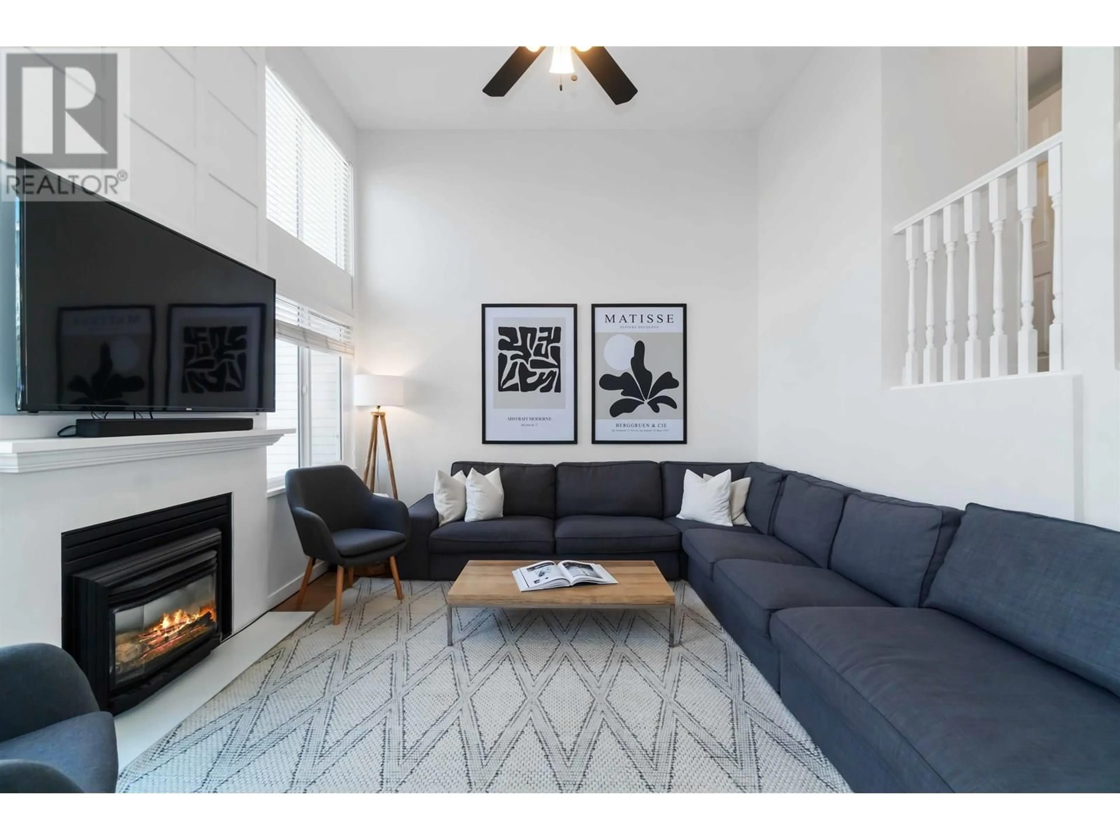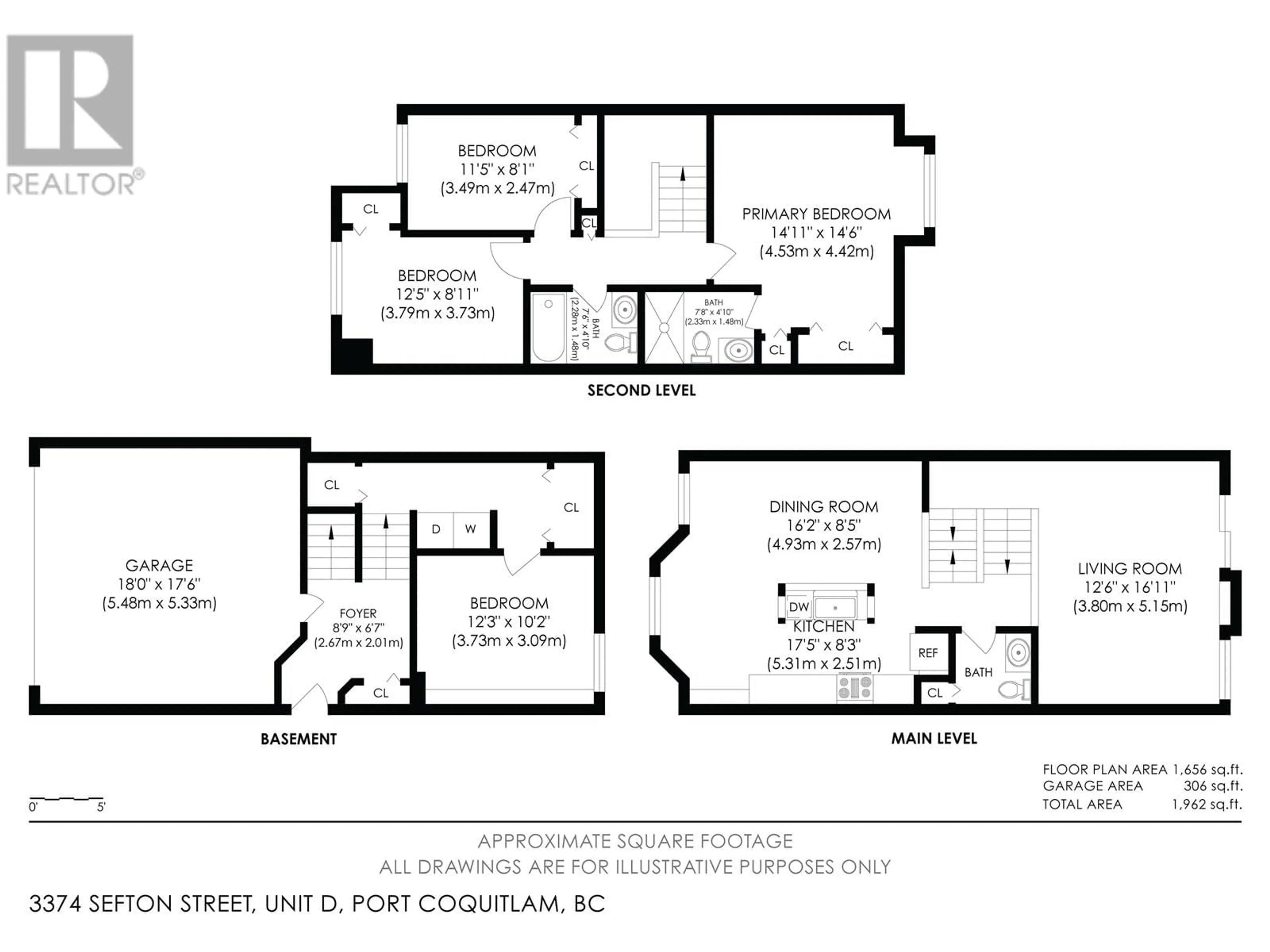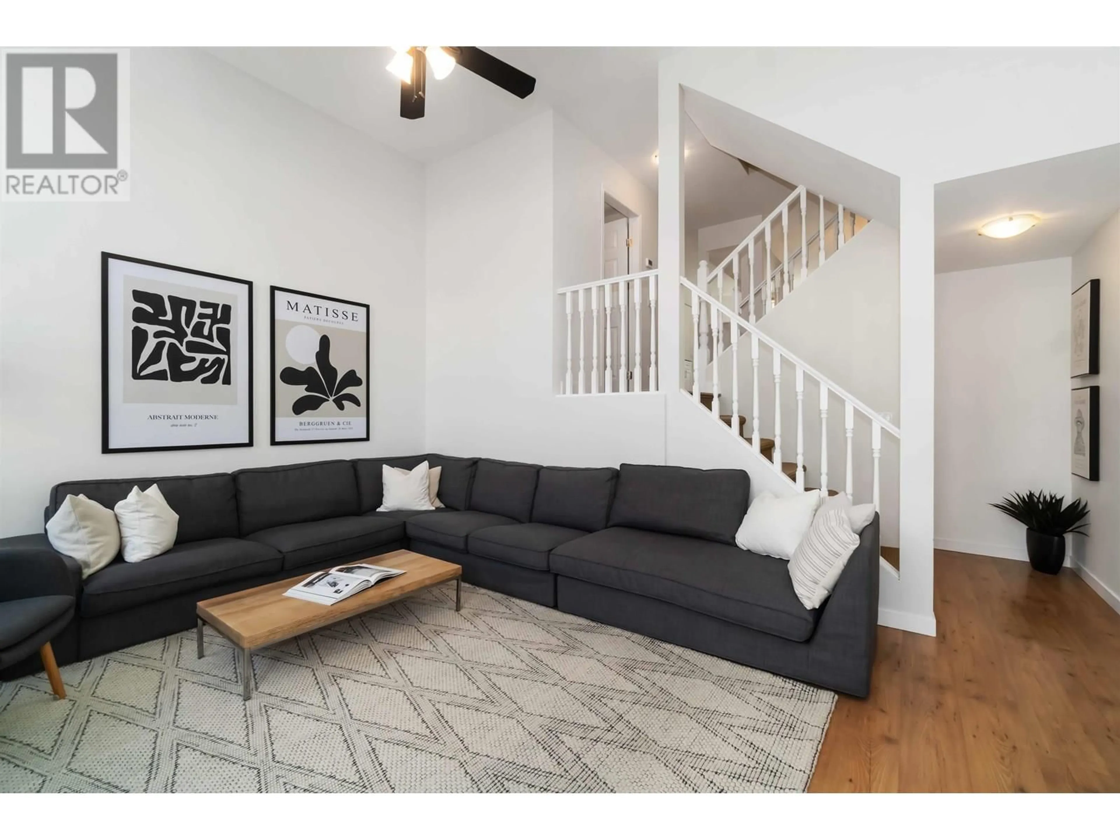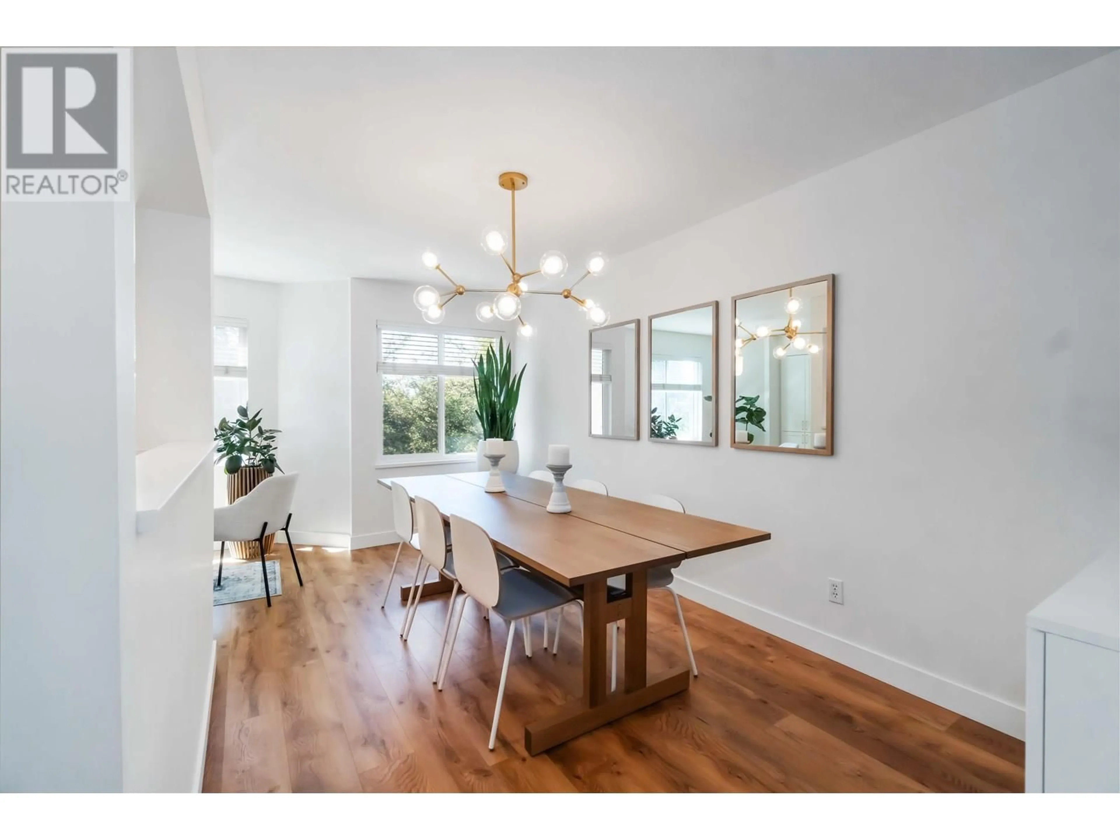D - 3374 SEFTON STREET, Port Coquitlam, British Columbia V3B7L8
Contact us about this property
Highlights
Estimated valueThis is the price Wahi expects this property to sell for.
The calculation is powered by our Instant Home Value Estimate, which uses current market and property price trends to estimate your home’s value with a 90% accuracy rate.Not available
Price/Sqft$588/sqft
Monthly cost
Open Calculator
Description
A rare offering at Sefton Manor. This 4 bed, 3 bath townhome features VAULTED CEILINGS, a BRIGHT OPEN LAYOUT, and TASTEFUL MODERN UPGRADES throughout. Renovated in 2023 with NEW FLOORING, LIGHT FIXTURES, FRESH PAINT, and UPDATED FINISHES. The main level includes OVERSIZED WINDOWS and a GAS FIREPLACE. The lower level offers a FOURTH BEDROOM, FULL LAUNDRY and an ATTACHED DOUBLE GARAGE with EXTRA HEIGHT and STORAGE, perfect for active households. Pride of ownership is evident inside and out. Located in Glenwood, a quiet, family-friendly pocket of Port Coquitlam. WALKING DISTANCE to HYDE CREEK REC CENTRE with POOL and GYM, SAVE-ON-FOODS, RESTAURANTS, TRAILS, and MORE. All the daily essentials and outdoor amenities you need are just steps from your door. OPEN HOUSE July 5/6 2-4PM (id:39198)
Property Details
Interior
Features
Exterior
Parking
Garage spaces -
Garage type -
Total parking spaces 2
Condo Details
Inclusions
Property History
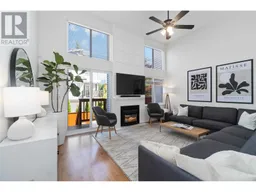 27
27
