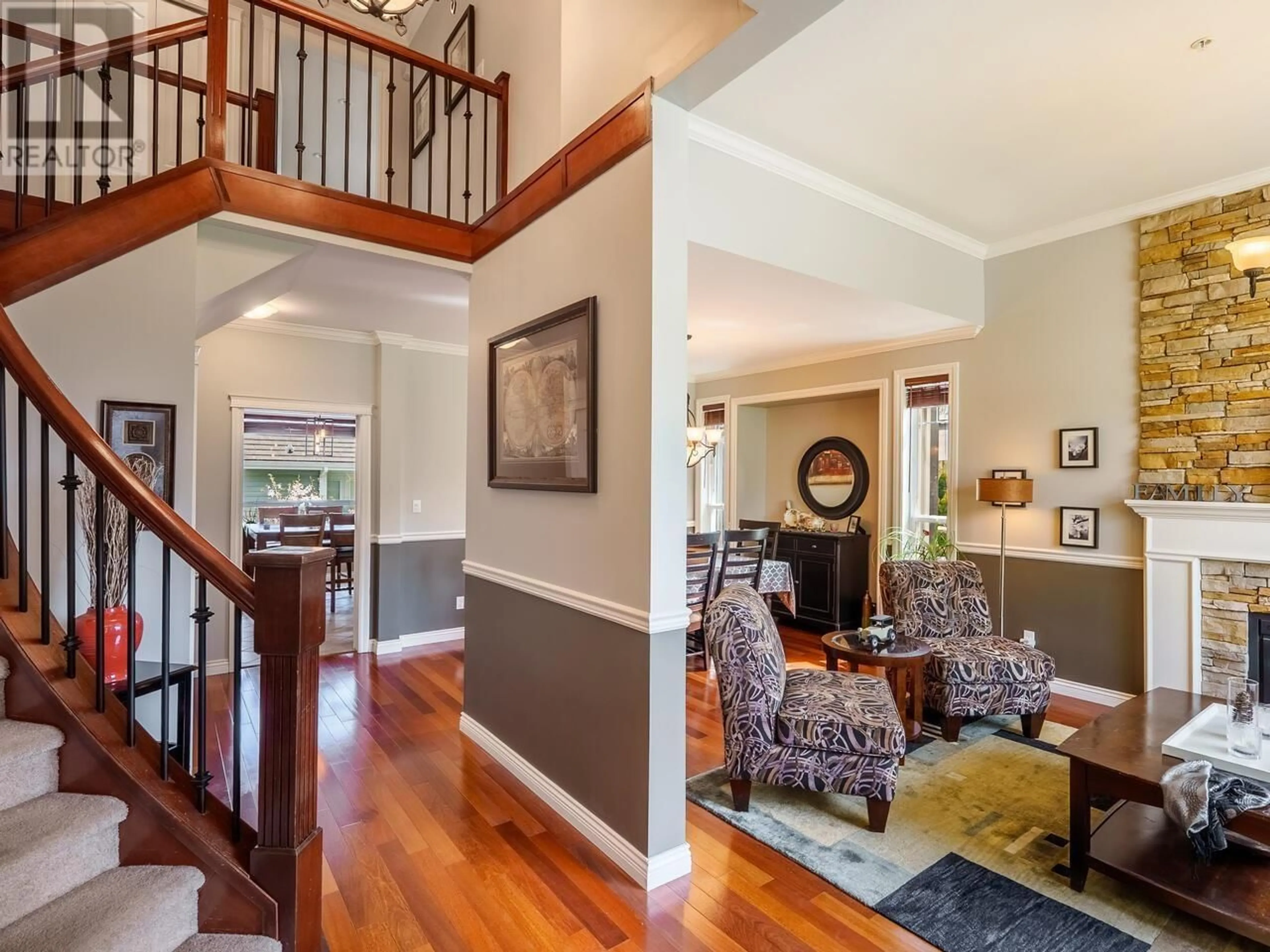726 VICTORIA DRIVE, Port Coquitlam, British Columbia V3B2T8
Contact us about this property
Highlights
Estimated ValueThis is the price Wahi expects this property to sell for.
The calculation is powered by our Instant Home Value Estimate, which uses current market and property price trends to estimate your home’s value with a 90% accuracy rate.Not available
Price/Sqft$461/sqft
Est. Mortgage$7,816/mo
Tax Amount (2024)$6,303/yr
Days On Market10 days
Description
Beautiful Family Home in Oxford Heights! Well suited for GROWING & MULTI-GENERATIONAL FAMILIES with 3 levels, spacious 3940 SF layout, 7 BEDROOMS in total (4 up - 3 down), OFFICE, 4.5 BATHS, & LEGAL2BR SUITE sited on a LARGE 11,552 CUL-DE-SAC lot. Many FEATURES...Bright & Spacious with high ceiling & open staircase, Gourmet Maple Kitchen with Island, Gas Stove, Stainless Steel Appliances, Granite Counters & a wonderful relaxing DECK off the Family Room. As well, Hardwood Floors on the main floor, 2 Gas Fireplaces, Cool A/C, 2 Laundry Rooms, & 2 Car Garage. The yard is Perfect for Entertaining & Kid Safe! Rare front & back streets. LOCATION: Bordering Coquitlam & Burke Mountain, & Steps to Minnekhada Regional Park & nature trails. SCHOOLS: Elementary: K-5 Leigh, Middle: 6-8 Minnekhada, Secondary: 9-12 Terry Fox. Selling below the BC Assessment at $1,833,000 | Meas by BC Floor Plans | Back lane/street is Cedar/Huber Drive | RV parking | Shows Well! | (id:39198)
Property Details
Interior
Features
Exterior
Parking
Garage spaces -
Garage type -
Total parking spaces 11
Property History
 40
40




