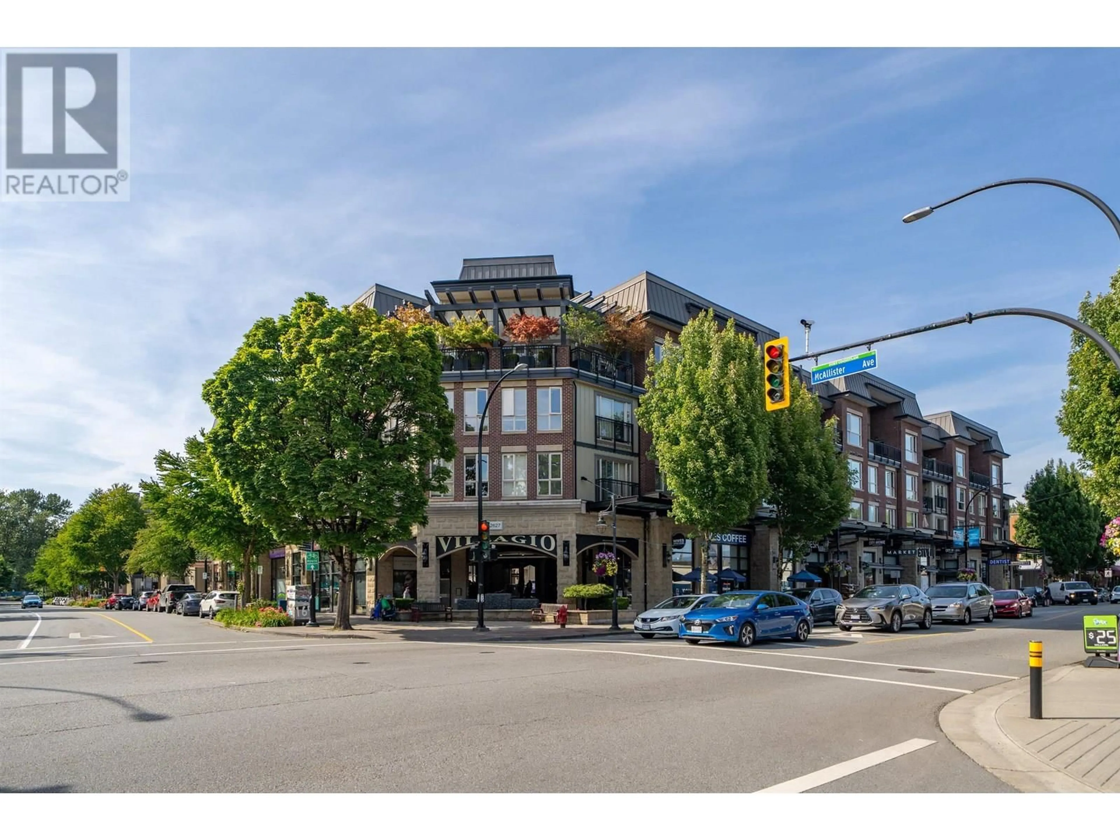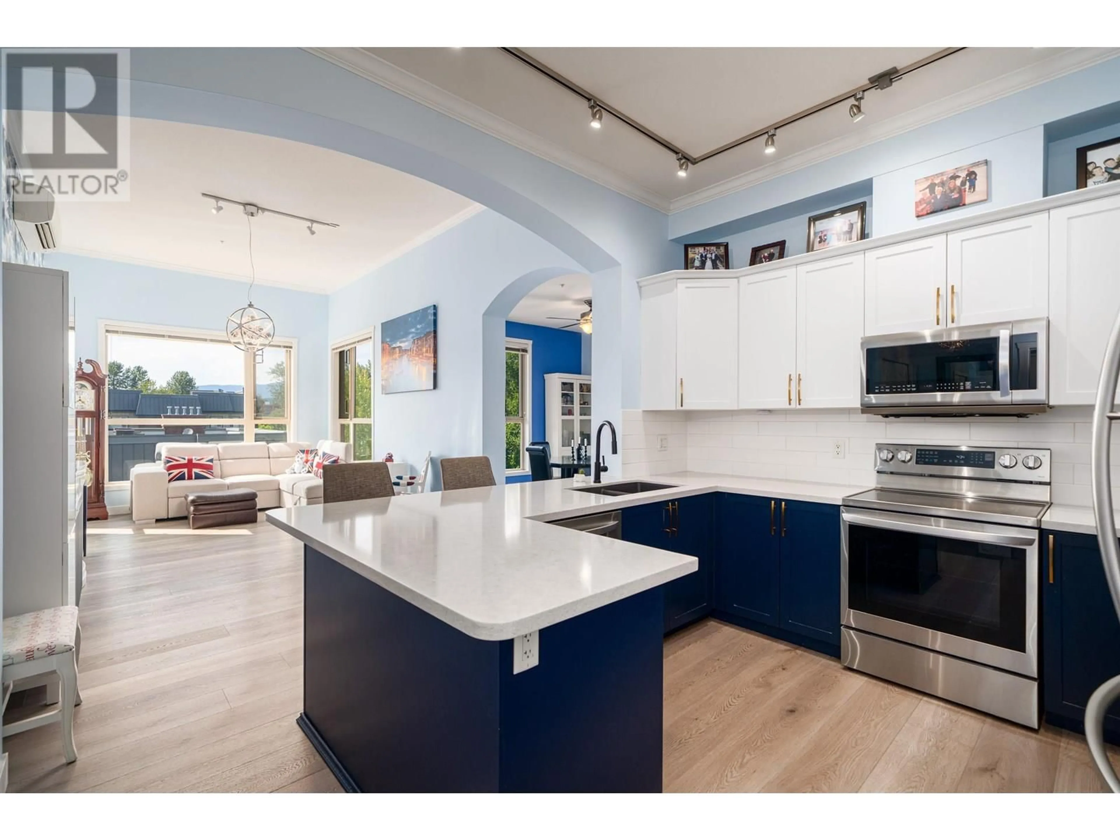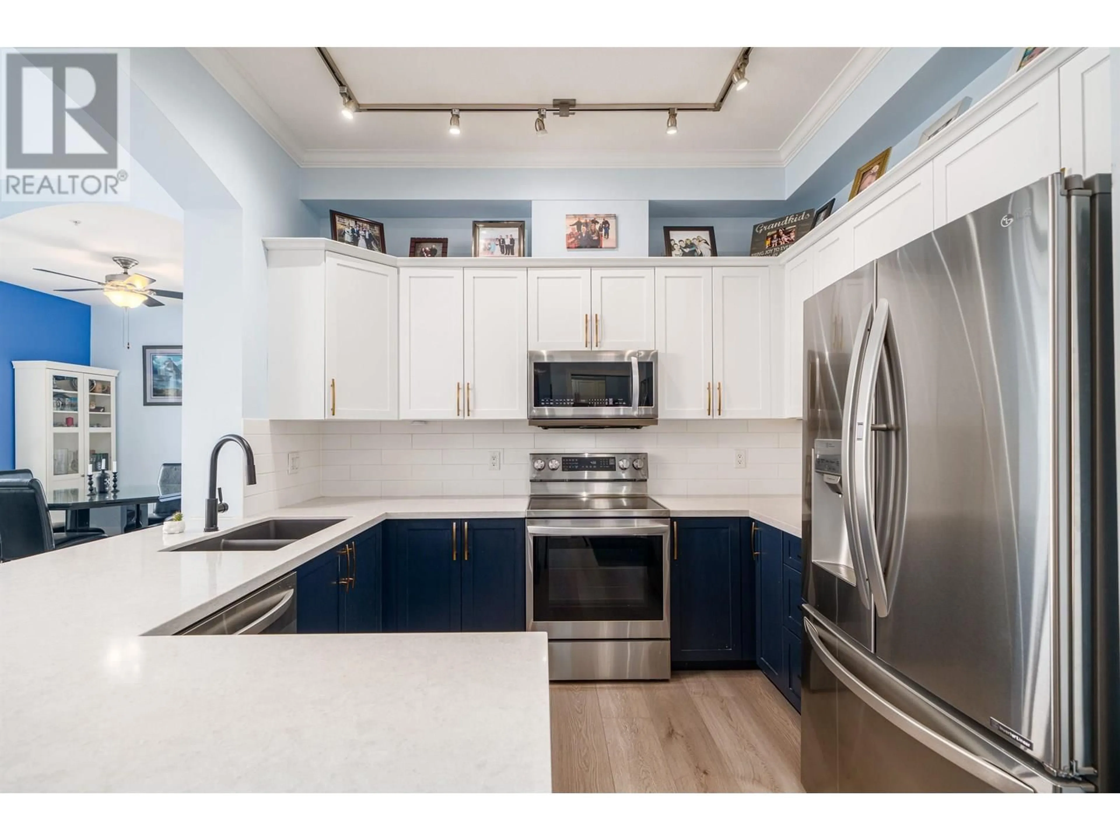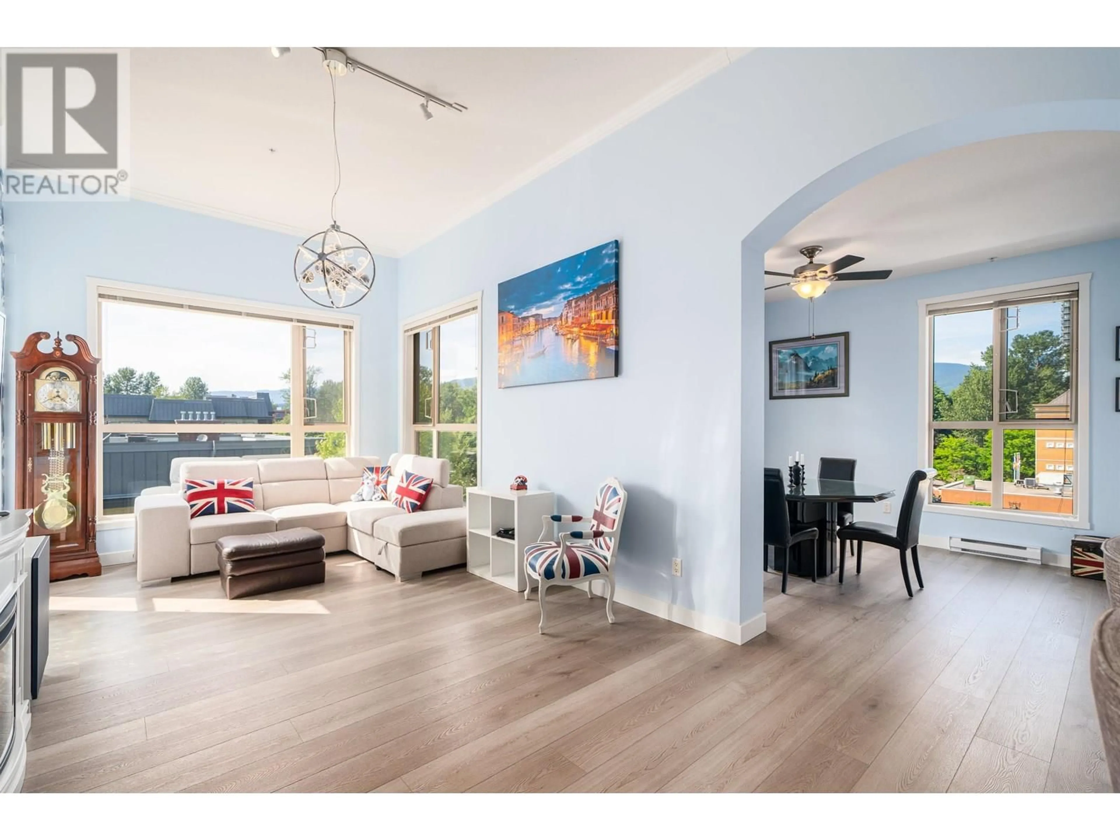410 - 2627 SHAUGHNESSY STREET, Port Coquitlam, British Columbia V3C0E1
Contact us about this property
Highlights
Estimated valueThis is the price Wahi expects this property to sell for.
The calculation is powered by our Instant Home Value Estimate, which uses current market and property price trends to estimate your home’s value with a 90% accuracy rate.Not available
Price/Sqft$600/sqft
Monthly cost
Open Calculator
Description
OPEN HOUSE SAT JULY 19 12-2pm. Stunning top floor Penthouse with soaring 12´ ceilings, new wide plank flooring, crown molding, and updated kitchen with brand new counters! The spacious layout includes a Family Room and 3rd bedroom off the Living Room, plus AIR CONDITIONING throughout for year-round comfort. The chef-inspired Kitchen has large wrap-around counters, shaker cabinets and new SS appliances. Both the Primary and 2nd Bedrooms feature wall-mounted A/C and 12´ floor-to-ceiling windows. Enjoy breathtaking views of Grouse and Burke Mountains from the large 19´x8´ NW-facing patio. Ideally located above Waves Coffee and Donald´s Market, with shops, services, transit, and the West Coast Express just steps away. Includes 2 parking stalls and 1 locker. (id:39198)
Property Details
Interior
Features
Exterior
Parking
Garage spaces -
Garage type -
Total parking spaces 2
Condo Details
Amenities
Recreation Centre, Laundry - In Suite
Inclusions
Property History
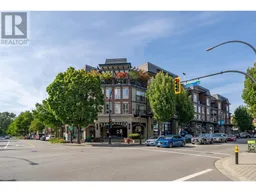 21
21
