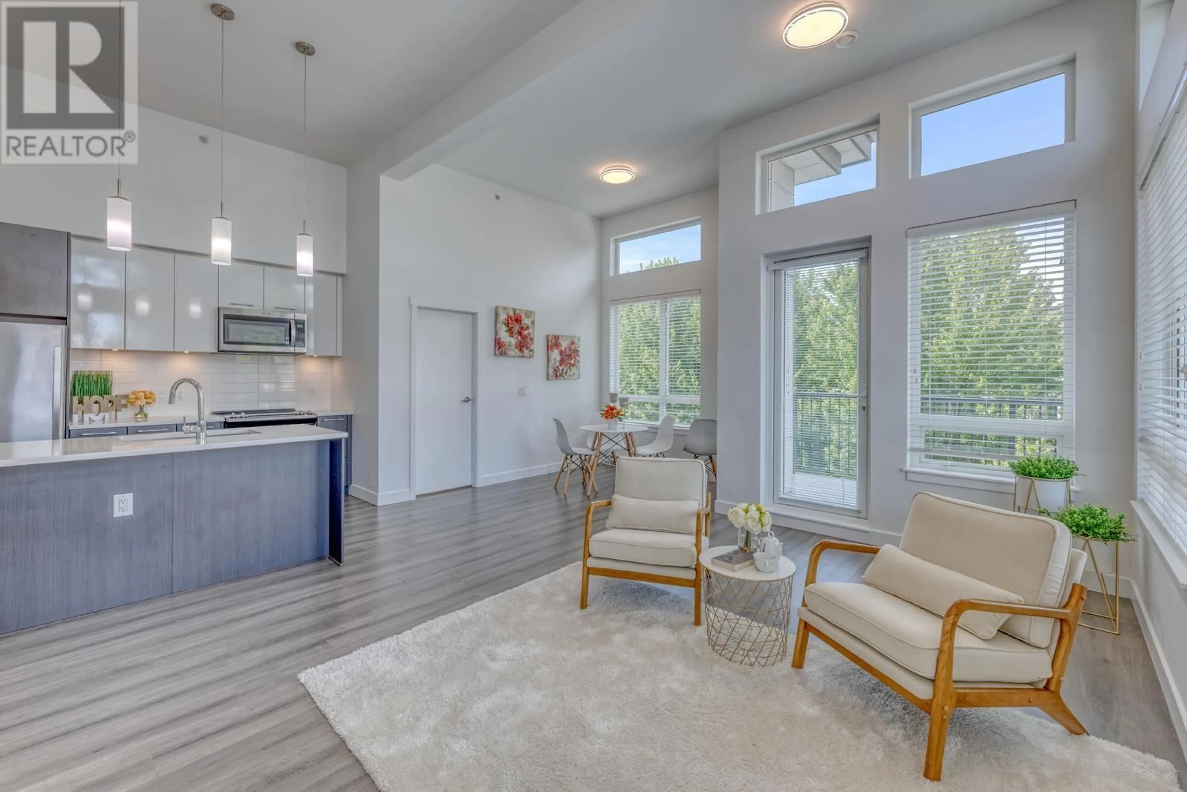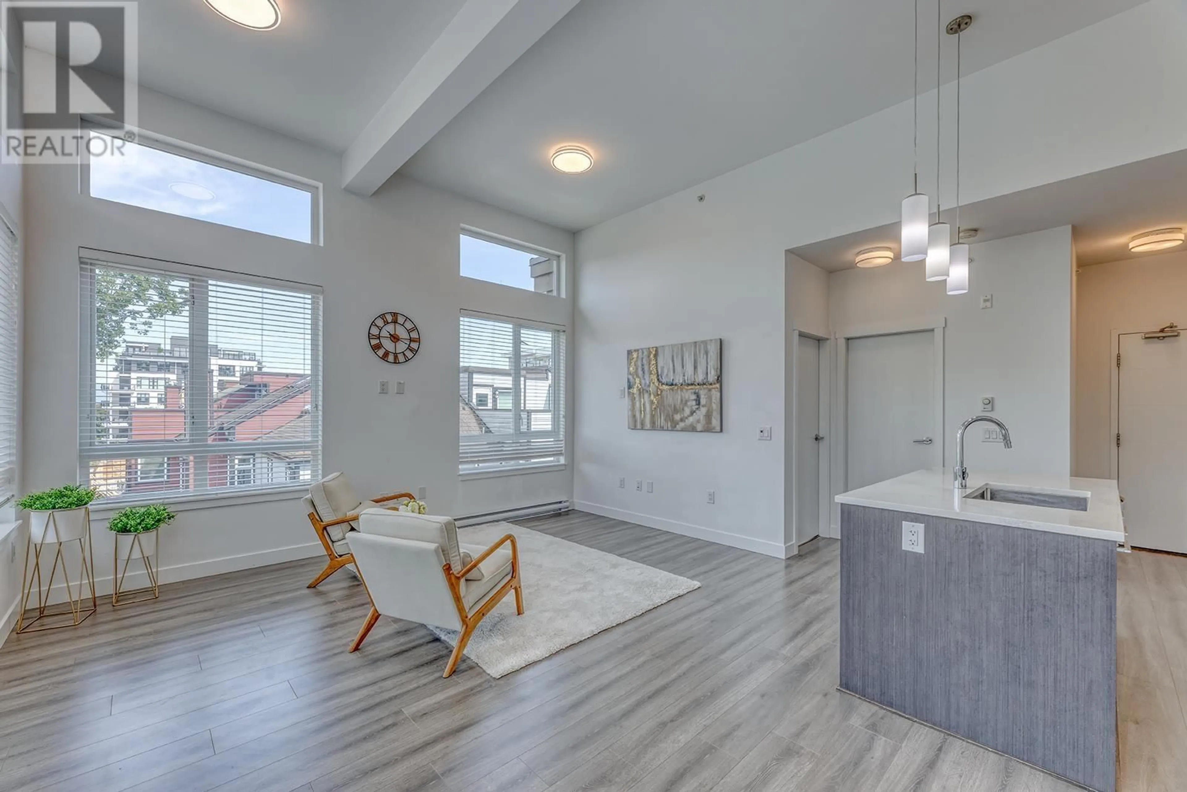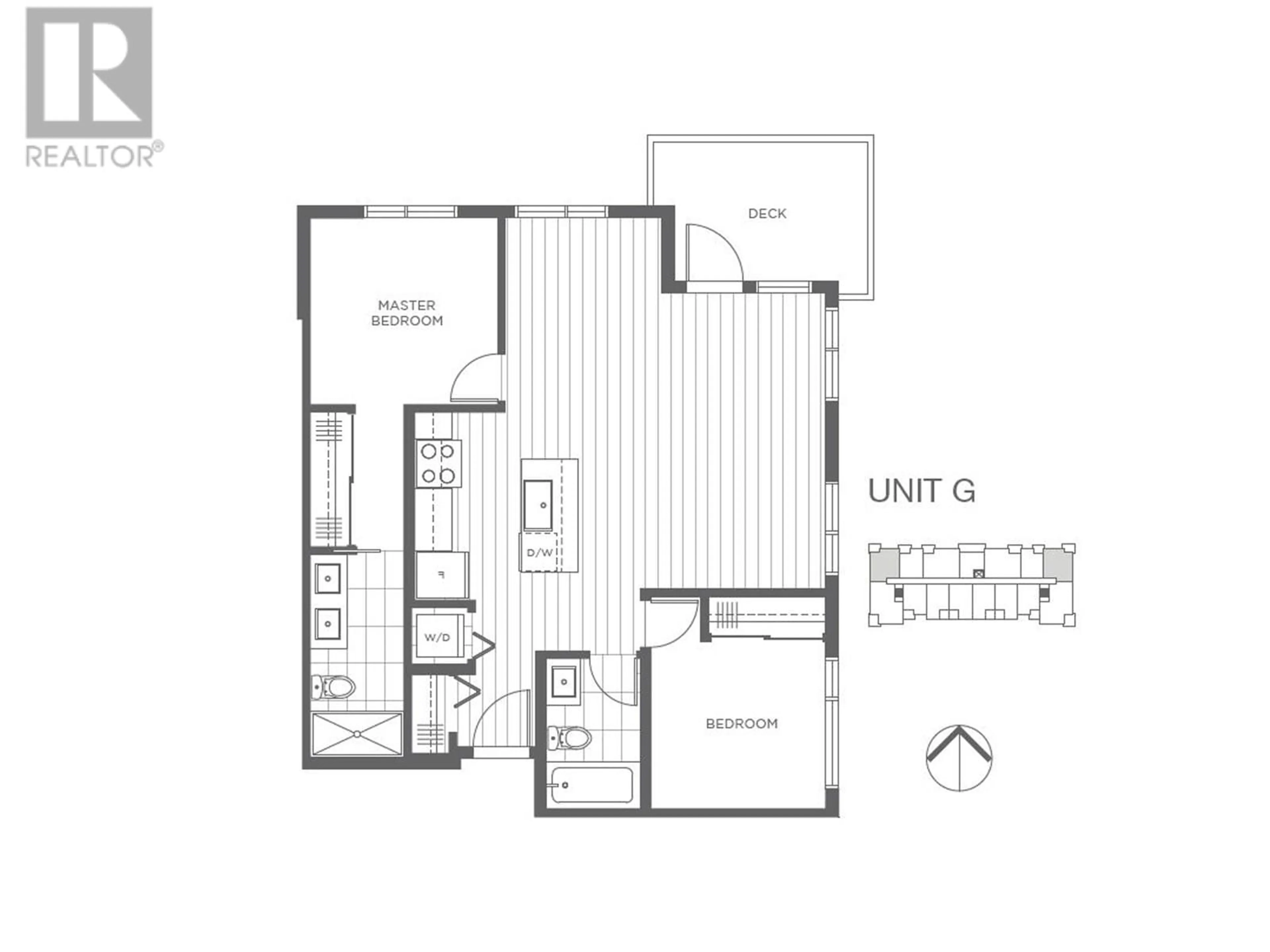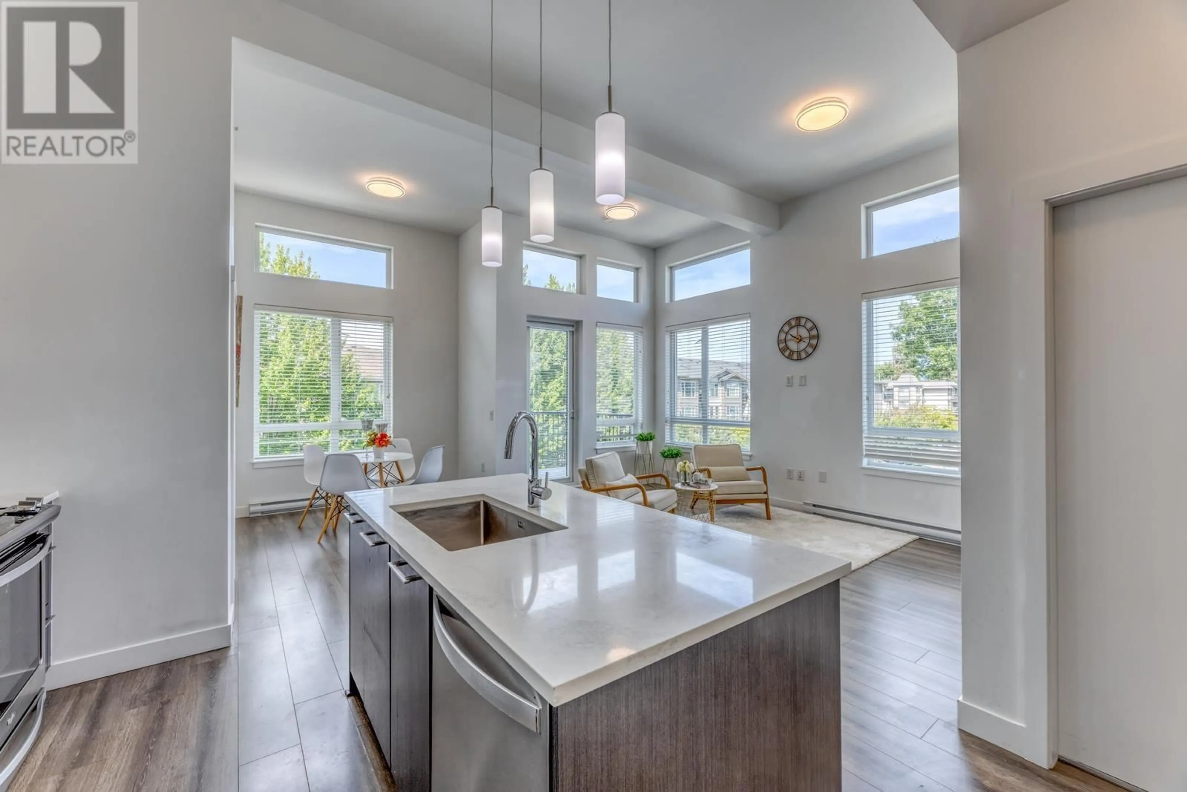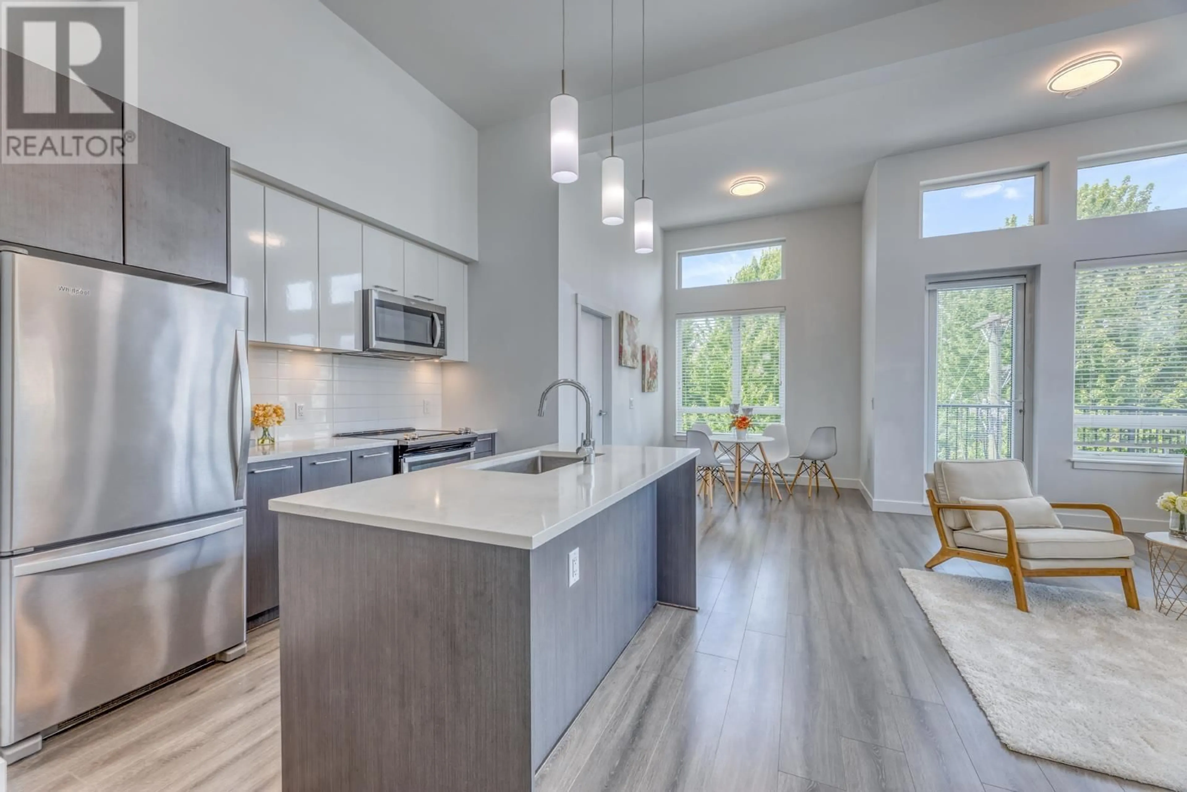401 - 2382 ATKINS AVENUE, Port Coquitlam, British Columbia V3C0G7
Contact us about this property
Highlights
Estimated valueThis is the price Wahi expects this property to sell for.
The calculation is powered by our Instant Home Value Estimate, which uses current market and property price trends to estimate your home’s value with a 90% accuracy rate.Not available
Price/Sqft$754/sqft
Monthly cost
Open Calculator
Description
Rare gem! Being both a top-floor and NE corner unit, this true premium home offers unmatched privacy, abundant natural light, and freedom from neighbour disturbances. Fabulous open layout featuring spacious living/dining area, gourmet kitchen with huge island, S/S appliances, quartz countertops and euro-style two-tone cabinetry. Two bedrooms sitting on opposite sides offering max privacy. The extraordinary 11'9" high ceiling not only elevates the sense of space but also creates the rare opportunity to add overhead cabinets in the master bedroom. Building amenities: gym, party lounge, bike storage and children's playground. Walking distance to the West Coast Express, Lion's Park, restaurants, shopping, schools and the new Port Coquitlam Rec Centre. Come view your home today. (id:39198)
Property Details
Interior
Features
Exterior
Parking
Garage spaces -
Garage type -
Total parking spaces 1
Condo Details
Amenities
Exercise Centre, Laundry - In Suite
Inclusions
Property History
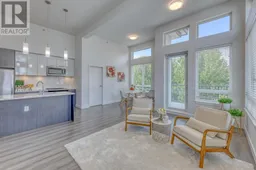 30
30
